Гостиная комната с телевизором в углу – фото дизайна интерьера с высоким бюджетом
Сортировать:
Бюджет
Сортировать:Популярное за сегодня
61 - 80 из 607 фото
1 из 3
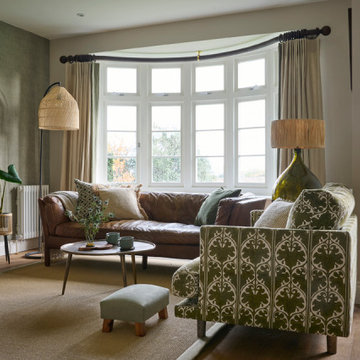
Inspired by fantastic views, there was a strong emphasis on natural materials and lots of textures to create a hygge space.
На фото: открытая гостиная комната среднего размера в скандинавском стиле с зелеными стенами, паркетным полом среднего тона, печью-буржуйкой, фасадом камина из штукатурки, телевизором в углу, коричневым полом и обоями на стенах
На фото: открытая гостиная комната среднего размера в скандинавском стиле с зелеными стенами, паркетным полом среднего тона, печью-буржуйкой, фасадом камина из штукатурки, телевизором в углу, коричневым полом и обоями на стенах
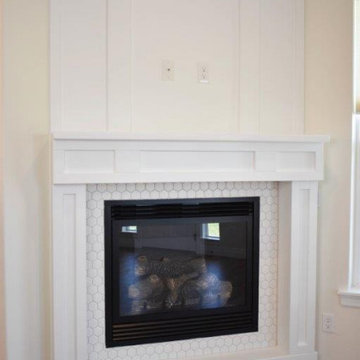
Modern Farmhouse living room fireplace
На фото: открытая гостиная комната среднего размера в стиле кантри с белыми стенами, полом из ламината, угловым камином, фасадом камина из плитки, телевизором в углу и коричневым полом с
На фото: открытая гостиная комната среднего размера в стиле кантри с белыми стенами, полом из ламината, угловым камином, фасадом камина из плитки, телевизором в углу и коричневым полом с
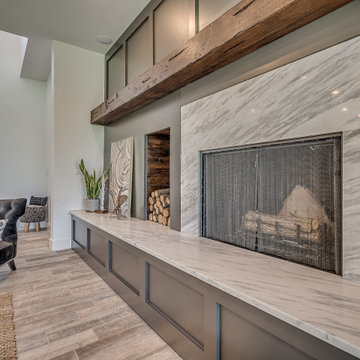
Living room in modern craftsman style - featuring a modern fireplace with Quartzite surround, distressed beam, and firewood storage.
Источник вдохновения для домашнего уюта: большая открытая гостиная комната в стиле кантри с белыми стенами, полом из керамической плитки, стандартным камином, фасадом камина из камня, телевизором в углу и серым полом
Источник вдохновения для домашнего уюта: большая открытая гостиная комната в стиле кантри с белыми стенами, полом из керамической плитки, стандартным камином, фасадом камина из камня, телевизором в углу и серым полом
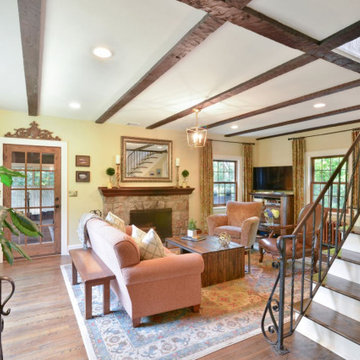
Свежая идея для дизайна: гостиная комната среднего размера в классическом стиле с бежевыми стенами, темным паркетным полом, стандартным камином, фасадом камина из камня, телевизором в углу, коричневым полом и балками на потолке - отличное фото интерьера
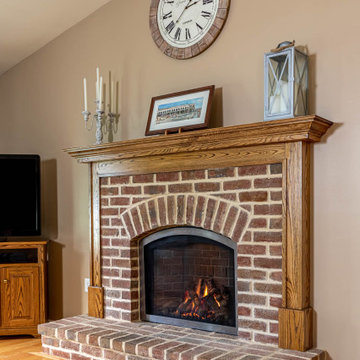
This home addition didn't go according to plan... and that's a good thing. Here's why.
Family is really important to the Nelson's. But the small kitchen and living room in their 30 plus-year-old house meant crowded holidays for all the children and grandchildren. It was easy to see that a major home remodel was needed. The problem was the Nelson's didn't know anyone who had a great experience with a builder.
The Nelson's connected with ALL Renovation & Design at a home show in York, PA, but it wasn't until after sitting down with several builders and going over preliminary designs that it became clear that Amos listened and cared enough to guide them through the project in a way that would achieve their goals perfectly. So work began on a new addition with a “great room” and a master bedroom with a master bathroom.
That's how it started. But the project didn't go according to plan. Why? Because Amos was constantly asking, “What would make you 100% satisfied.” And he meant it. For example, when Mrs. Nelson realized how much she liked the character of the existing brick chimney, she didn't want to see it get covered up. So plans changed mid-stride. But we also realized that the brick wouldn't fit with the plan for a stone fireplace in the new family room. So plans changed there as well, and brick was ordered to match the chimney.
It was truly a team effort that produced a beautiful addition that is exactly what the Nelson's wanted... or as Mrs. Nelson said, “...even better, more beautiful than we envisioned.”
For Christmas, the Nelson's were able to have the entire family over with plenty of room for everyone. Just what they wanted.
The outside of the addition features GAF architectural shingles in Pewter, Certainteed Mainstreet D4 Shiplap in light maple, and color-matching bricks. Inside the great room features the Armstrong Prime Harvest Oak engineered hardwood in a natural finish, Masonite 6-panel pocket doors, a custom sliding pine barn door, and Simonton 5500 series windows. The master bathroom cabinetry was made to match the bedroom furniture set, with a cultured marble countertop from Countertec, and tile flooring.
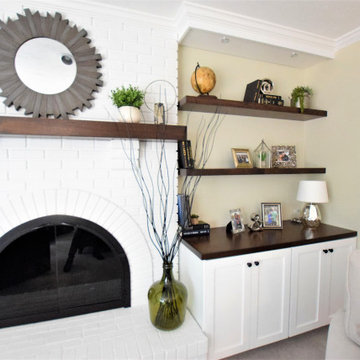
Updated a dark and dated family room to a bright, airy and fresh modern farmhouse style. The unique angled sofa was reupholstered in a fresh pet and family friendly Krypton fabric and contrasts fabulously with the Pottery Barn swivel chairs done in a deep grey/green velvet. Glass topped accent tables keep the space open and bright and air a bit of formality to the casual farmhouse feel of the greywash wicker coffee table. The original built-ins were a cramped and boxy old style and were redesigned into lower counter- height shaker cabinets topped with a rich walnut and paired with custom walnut floating shelves and mantle. Durable and pet friendly carpet was a must for this cozy hang-out space, it's a patterned low-pile Godfrey Hirst in the Misty Morn color. The fireplace went from an orange hued '80s brick with bright brass to an ultra flat white with black accents.
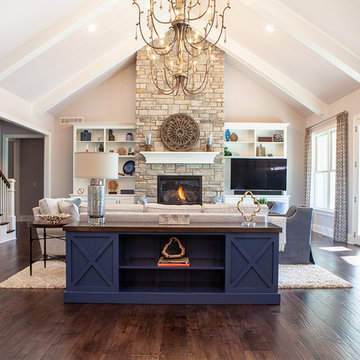
IRONWOOD STUDIO
На фото: большая открытая гостиная комната в стиле неоклассика (современная классика) с серыми стенами, паркетным полом среднего тона, стандартным камином, фасадом камина из камня, телевизором в углу и коричневым полом
На фото: большая открытая гостиная комната в стиле неоклассика (современная классика) с серыми стенами, паркетным полом среднего тона, стандартным камином, фасадом камина из камня, телевизором в углу и коричневым полом
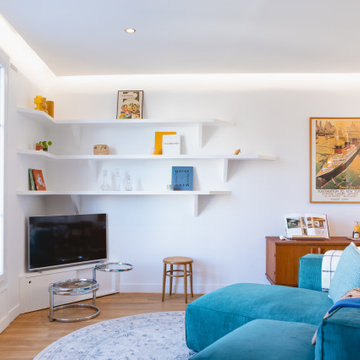
Création des étagères et meuble TV sur mesure, ponçage et vitrification du parquet, création d'un faux plafond décaisser sur 3 niveaux
Идея дизайна: большая открытая гостиная комната в стиле неоклассика (современная классика) с домашним баром, белыми стенами, темным паркетным полом, телевизором в углу, коричневым полом и деревянным потолком без камина
Идея дизайна: большая открытая гостиная комната в стиле неоклассика (современная классика) с домашним баром, белыми стенами, темным паркетным полом, телевизором в углу, коричневым полом и деревянным потолком без камина
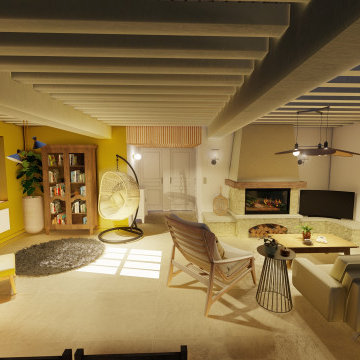
Стильный дизайн: большая открытая гостиная комната в современном стиле с с книжными шкафами и полками, желтыми стенами, полом из керамической плитки, стандартным камином, фасадом камина из камня, телевизором в углу, бежевым полом и балками на потолке - последний тренд
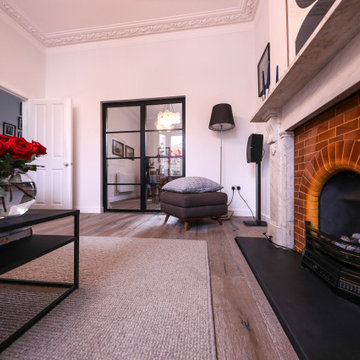
A living room with large doors to help open up the space to other areas of the house.
Идея дизайна: парадная, изолированная, серо-белая гостиная комната среднего размера:: освещение в современном стиле с белыми стенами, паркетным полом среднего тона, стандартным камином, фасадом камина из кирпича, телевизором в углу и коричневым полом
Идея дизайна: парадная, изолированная, серо-белая гостиная комната среднего размера:: освещение в современном стиле с белыми стенами, паркетным полом среднего тона, стандартным камином, фасадом камина из кирпича, телевизором в углу и коричневым полом
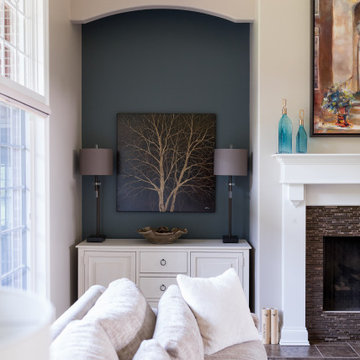
This home designed by our Indianapolis studio is a haven of unique design. It features a swanky music room lounge that we designed with bold botanicals and warm woods. The intimate hearth room flaunts floor-to-ceiling wainscot in smokey, soft blue and a cobblestone fireplace, while the powder room was given a bold, dramatic makeover with printed wallpaper.
Photographer - Sarah Shields Photography
---
Project completed by Wendy Langston's Everything Home interior design firm, which serves Carmel, Zionsville, Fishers, Westfield, Noblesville, and Indianapolis.
For more about Everything Home, click here: https://everythinghomedesigns.com/
To learn more about this project, click here:
https://everythinghomedesigns.com/portfolio/jazzing-it-up/
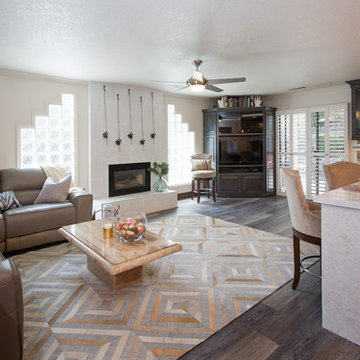
Family Room Update
| Caroline's Photography
Источник вдохновения для домашнего уюта: открытая гостиная комната среднего размера в стиле неоклассика (современная классика) с бежевыми стенами, полом из винила, стандартным камином, фасадом камина из плитки и телевизором в углу
Источник вдохновения для домашнего уюта: открытая гостиная комната среднего размера в стиле неоклассика (современная классика) с бежевыми стенами, полом из винила, стандартным камином, фасадом камина из плитки и телевизором в углу
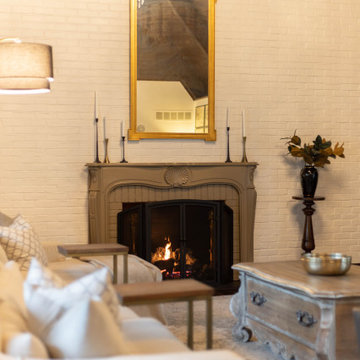
На фото: большая парадная, двухуровневая гостиная комната в классическом стиле с белыми стенами, паркетным полом среднего тона, стандартным камином, фасадом камина из кирпича, телевизором в углу, коричневым полом, балками на потолке и кирпичными стенами с
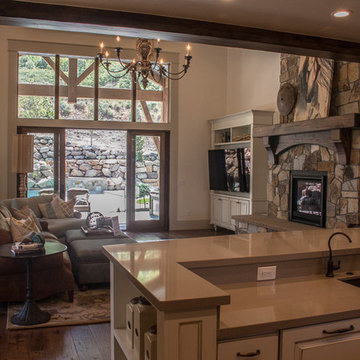
На фото: открытая гостиная комната среднего размера в стиле кантри с с книжными шкафами и полками, бежевыми стенами, темным паркетным полом, фасадом камина из камня, телевизором в углу и стандартным камином с
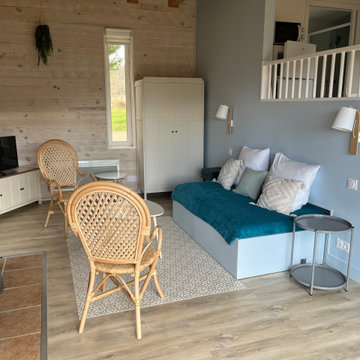
Идея дизайна: маленькая открытая гостиная комната в стиле кантри с синими стенами, полом из ламината, печью-буржуйкой, телевизором в углу, бежевым полом и панелями на части стены для на участке и в саду
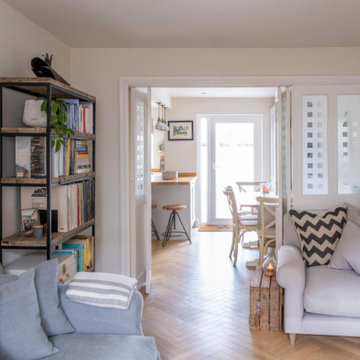
Small living room area with herringbone flooring and light colour palette
На фото: маленькая открытая гостиная комната в скандинавском стиле с полом из винила и телевизором в углу для на участке и в саду
На фото: маленькая открытая гостиная комната в скандинавском стиле с полом из винила и телевизором в углу для на участке и в саду
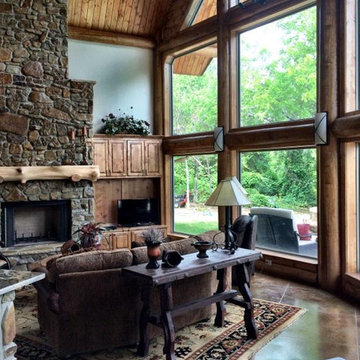
This beautiful, rustic home got their windows done by Wonderful Windows and Siding with Burris windows, which feature weather resistant hardware and superior craftsmanship.The living room has a stone fireplace with a wooden log accent across. The western decor ties this home together beautifully!
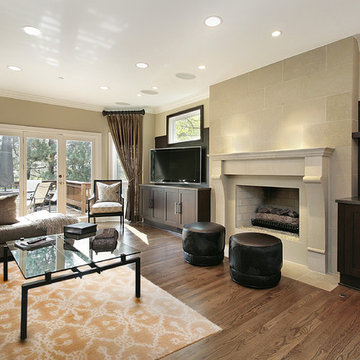
Bold white designs running across a rich tan background give this Summak rug
a beautiful pattern. With the white design slightly raised higher than the
background, this rug has additional character not found in many other types of
rugs. The light colors found on this rug make it a great fit in a room with light
colored walls and a dark floor. The contrast of the dark floor and light colored
rug would allow the rug to really stand out and be a focal piece in the décor of
the room.
Item Number: AIK-12-7-1744
Collection: Transitional-Summak
Size: 8x10.33
Material: Wool
Knots: 9/9
Color: Multi
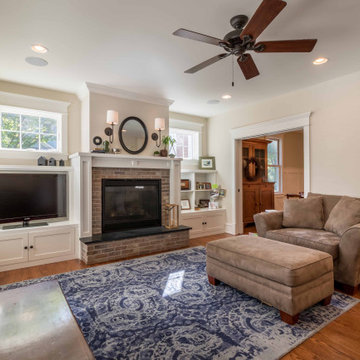
Идея дизайна: большая изолированная гостиная комната в белых тонах с отделкой деревом в стиле кантри с белыми стенами, паркетным полом среднего тона, стандартным камином, фасадом камина из кирпича, телевизором в углу, коричневым полом, потолком с обоями и обоями на стенах
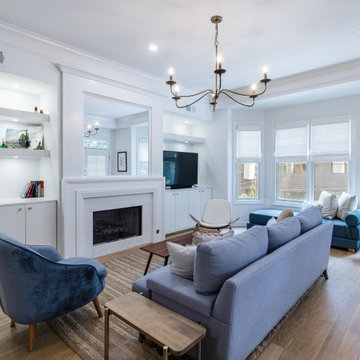
This downtown Condo was dated and now has had a Complete makeover updating to a Minimalist Scandinavian Design. Its Open and Airy with Light Marble Countertops, Flat Panel Custom Kitchen Cabinets, Subway Backsplash, Stainless Steel appliances, Custom Shaker Panel Entry Doors, Paneled Dining Room, Roman Shades on Windows, Mid Century Furniture, Custom Bookcases & Mantle in Living, New Hardwood Flooring in Light Natural oak, 2 bathrooms in MidCentury Design with Custom Vanities and Lighting, and tons of LED lighting to keep space open and airy. We offer TURNKEY Remodel Services from Start to Finish, Designing, Planning, Executing, and Finishing Details.
Гостиная комната с телевизором в углу – фото дизайна интерьера с высоким бюджетом
4