Гостиная комната с светлым паркетным полом и подвесным камином – фото дизайна интерьера
Сортировать:
Бюджет
Сортировать:Популярное за сегодня
1 - 20 из 1 175 фото
1 из 3

honeyandspice
Идея дизайна: огромная открытая гостиная комната:: освещение в современном стиле с белыми стенами, светлым паркетным полом и подвесным камином
Идея дизайна: огромная открытая гостиная комната:: освещение в современном стиле с белыми стенами, светлым паркетным полом и подвесным камином
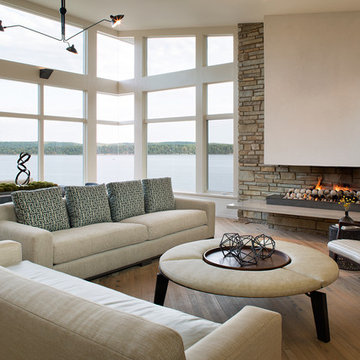
David Dietrich Photography
Свежая идея для дизайна: парадная, открытая гостиная комната среднего размера в современном стиле с бежевыми стенами, светлым паркетным полом, подвесным камином, фасадом камина из камня и коричневым полом - отличное фото интерьера
Свежая идея для дизайна: парадная, открытая гостиная комната среднего размера в современном стиле с бежевыми стенами, светлым паркетным полом, подвесным камином, фасадом камина из камня и коричневым полом - отличное фото интерьера

Стильный дизайн: большая открытая гостиная комната в стиле кантри с музыкальной комнатой, коричневыми стенами, светлым паркетным полом, подвесным камином и балками на потолке без телевизора - последний тренд
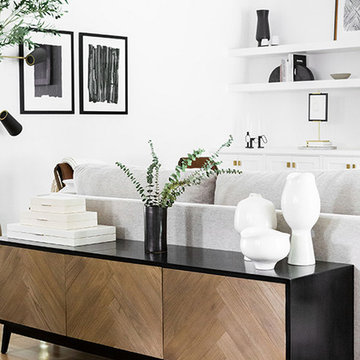
Пример оригинального дизайна: большая открытая гостиная комната в стиле модернизм с белыми стенами, светлым паркетным полом, подвесным камином, фасадом камина из штукатурки, телевизором на стене и коричневым полом

Livarea Online Shop besuchen -> https://www.livarea.de
Modernes Alpenbilla mit Livitalia Holz TV Lowboard schwebend und passenden Couchtisch. Großes Ecksofa von Marelli aus Italien. Esstisch und Stühle von Conde House aus Japan. Marelli Marmor Konsole für Sofa. Wohnzimmer mit hängendem Kamin.

This beautiful, new construction home in Greenwich Connecticut was staged by BA Staging & Interiors to showcase all of its beautiful potential, so it will sell for the highest possible value. The staging was carefully curated to be sleek and modern, but at the same time warm and inviting to attract the right buyer. This staging included a lifestyle merchandizing approach with an obsessive attention to detail and the most forward design elements. Unique, large scale pieces, custom, contemporary artwork and luxurious added touches were used to transform this new construction into a dream home.

Il soggiorno vede protagonista la struttura che ospita il camino al bioetanolo e la tv, con una rifinitura decorativa.
Le tre ampie finestre che troviamo lungo la parete esposta ad est, garantiscono un'ampia illuminazione naturale durante tutto l'arco della giornata.
Di notevole interesse gli arredi vintage originali di proprietà del committente a cui sono state affiancate due poltroncine di Gio Ponti.

Идея дизайна: огромная парадная, двухуровневая гостиная комната в современном стиле с подвесным камином, фасадом камина из штукатурки, отдельно стоящим телевизором, коричневыми стенами, светлым паркетным полом и коричневым полом
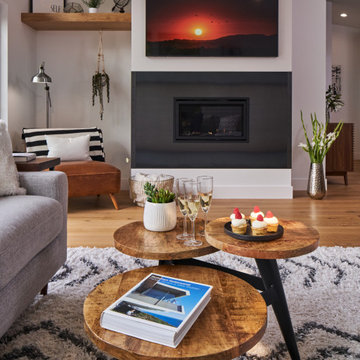
Cozy modern living room with large sectional seating and views of the valley. Perfect area for watching television or curling up next to a fire.
Свежая идея для дизайна: открытая гостиная комната среднего размера в стиле модернизм с белыми стенами, светлым паркетным полом, подвесным камином, фасадом камина из металла, телевизором на стене, коричневым полом и сводчатым потолком - отличное фото интерьера
Свежая идея для дизайна: открытая гостиная комната среднего размера в стиле модернизм с белыми стенами, светлым паркетным полом, подвесным камином, фасадом камина из металла, телевизором на стене, коричневым полом и сводчатым потолком - отличное фото интерьера
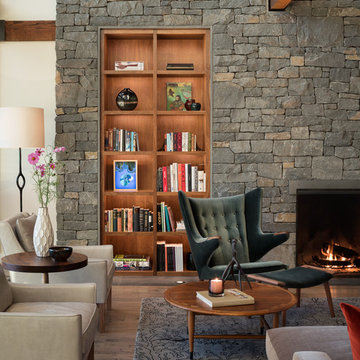
Eric Staudenmaier
Пример оригинального дизайна: большая парадная, открытая гостиная комната в современном стиле с бежевыми стенами, светлым паркетным полом, подвесным камином, фасадом камина из камня и коричневым полом без телевизора
Пример оригинального дизайна: большая парадная, открытая гостиная комната в современном стиле с бежевыми стенами, светлым паркетным полом, подвесным камином, фасадом камина из камня и коричневым полом без телевизора

Full white oak engineered hardwood flooring, black tri folding doors, stone backsplash fireplace, methanol fireplace, modern fireplace, open kitchen with restoration hardware lighting. Living room leads to expansive deck.

This blank-slate ranch house gets a lively, era-appropriate update for short term rental. Vintage albums, an original mid--century coffee table and a retro lamp pair with modern reproductions to create modern, livable, pet-friendly space.
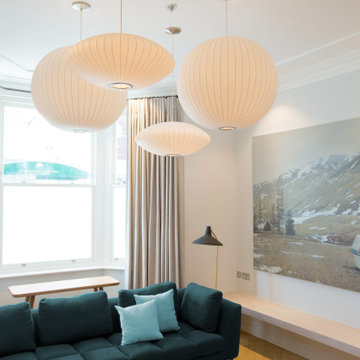
Contemporary family living room with Nordic styling. The corner sofa is from B&B Italia, mixed with a contemporary coffee table by Established and Sons an arrangement of multi-drop George Nelson Bubble pendants, lighting design by My-Studio.
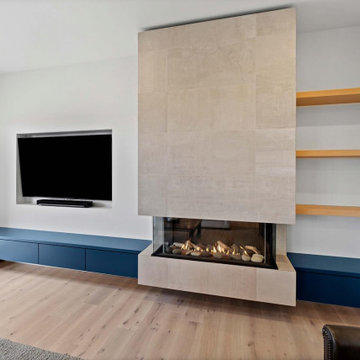
Introducing a stunning fusion of modern aesthetics and practical functionality, behold the custom fireplace cabinetry designed to elevate your living space. Crafted with precision and attention to detail, this exquisite piece seamlessly integrates into any contemporary home environment.
The focal point of this masterpiece is the fireplace cabinetry, boasting sleek, flat-panel doors meticulously crafted from durable MDF and finished in a captivating shade of blue. The vibrant hue adds a pop of personality to the room while exuding sophistication and charm. The floating design of the cabinets lends an air of elegance and lightness, creating a visually appealing centerpiece.
Enhancing both form and function, the cabinetry features plywood drawers that effortlessly glide open and close, thanks to the innovative touch-to-open soft-close hardware. This ingenious mechanism ensures a seamless and silent operation, enhancing convenience and user experience.
Complementing the cabinetry is a matching blue countertop, providing a seamless transition and additional surface area for decorative items or everyday essentials. Its smooth finish not only enhances the aesthetic appeal but also offers practicality and ease of maintenance.
On the right side of the fireplace, three floating shelves crafted from exquisite white oak echo the flooring of the house, creating a harmonious visual continuity. These shelves provide the perfect platform to display cherished mementos, books, or art pieces, adding a personal touch to the space.
Whether you're entertaining guests or enjoying quiet evenings by the fire, this custom fireplace cabinetry effortlessly combines style and functionality to create a captivating focal point in your home. Embrace the beauty of modern design and elevate your living space with this exceptional piece of craftsmanship.
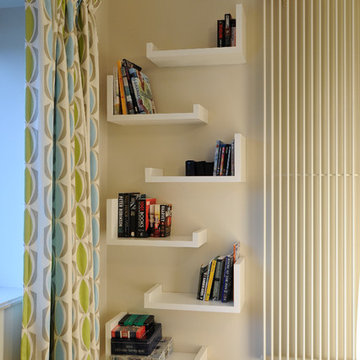
Contemporary lounge with pops of bright zesty colour.
Lakeland slate wall tiles and hearth.
Large corner sofa.
Art speakers.
На фото: изолированная гостиная комната среднего размера в современном стиле с белыми стенами, светлым паркетным полом, подвесным камином, фасадом камина из камня и телевизором на стене
На фото: изолированная гостиная комната среднего размера в современном стиле с белыми стенами, светлым паркетным полом, подвесным камином, фасадом камина из камня и телевизором на стене
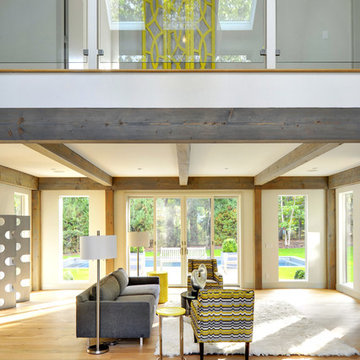
Yankee Barn Homes - A two story volume creates the entry foyer opening directly to the living room. Chris Foster Photography
Источник вдохновения для домашнего уюта: большая открытая гостиная комната в современном стиле с серыми стенами, светлым паркетным полом и подвесным камином
Источник вдохновения для домашнего уюта: большая открытая гостиная комната в современном стиле с серыми стенами, светлым паркетным полом и подвесным камином
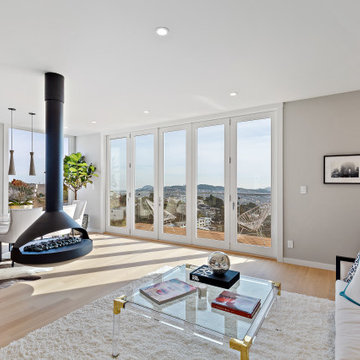
This project in the heart of San Francisco features an AG Millworks Folding Door that completely opens the home to the outdoors and creates expansive city views.
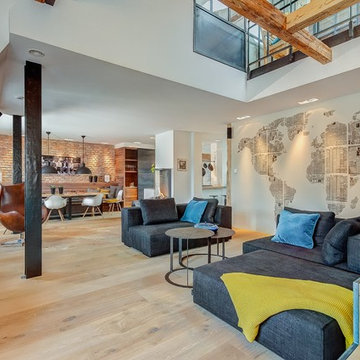
denkmalgeschützter Dachausbau in Schwabing
Идея дизайна: большая парадная, открытая гостиная комната в стиле лофт с белыми стенами, подвесным камином, фасадом камина из штукатурки, коричневым полом и светлым паркетным полом без телевизора
Идея дизайна: большая парадная, открытая гостиная комната в стиле лофт с белыми стенами, подвесным камином, фасадом камина из штукатурки, коричневым полом и светлым паркетным полом без телевизора
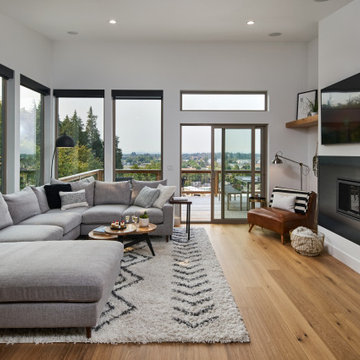
Cozy modern living room with large sectional seating and views of the valley.
Пример оригинального дизайна: открытая гостиная комната среднего размера в стиле неоклассика (современная классика) с белыми стенами, светлым паркетным полом, подвесным камином, фасадом камина из металла, телевизором на стене, коричневым полом и сводчатым потолком
Пример оригинального дизайна: открытая гостиная комната среднего размера в стиле неоклассика (современная классика) с белыми стенами, светлым паркетным полом, подвесным камином, фасадом камина из металла, телевизором на стене, коричневым полом и сводчатым потолком
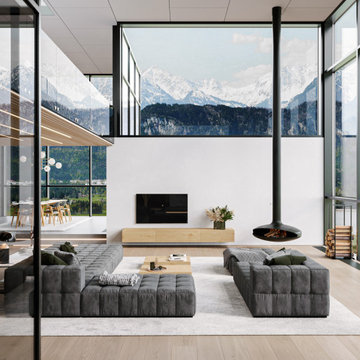
Livarea Online Shop besuchen -> https://www.livarea.de
Modernes Alpenbilla mit Livitalia Holz TV Lowboard schwebend und passenden Couchtisch. GRoßes Ecksofa von Marelli aus Italien. Esstisch und Stühle von Conde House aus Japan. Marelli Marmor Konsole für Sofa. Dekoideen für Ihr Wohnzimmer von Livarea.
Гостиная комната с светлым паркетным полом и подвесным камином – фото дизайна интерьера
1