Гостиная комната с светлым паркетным полом и любым потолком – фото дизайна интерьера
Сортировать:
Бюджет
Сортировать:Популярное за сегодня
21 - 40 из 10 670 фото
1 из 3

We took advantage of the double volume ceiling height in the living room and added millwork to the stone fireplace, a reclaimed wood beam and a gorgeous, chandelier. The sliding doors lead out to the sundeck and the lake beyond. TV's mounted above fireplaces tend to be a little high for comfortable viewing from the sofa, so this tv is mounted on a pull down bracket for use when the fireplace is not turned on. Floating white oak shelves replaced upper cabinets above the bar area.

The living room and the kitchen were combined to create one open space. All windows were replaced and look out onto the newly landscaped yard. Three large skylights were also added. Light white oak floors provide a warm and subtle coastal feel.

Идея дизайна: гостиная комната в стиле кантри с белыми стенами, светлым паркетным полом, бежевым полом, потолком из вагонки и сводчатым потолком

Свежая идея для дизайна: открытая гостиная комната в стиле кантри с белыми стенами, светлым паркетным полом, телевизором на стене, бежевым полом и сводчатым потолком - отличное фото интерьера
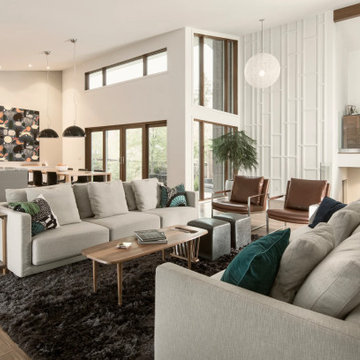
На фото: открытая гостиная комната в стиле ретро с белыми стенами, светлым паркетным полом, бежевым полом, сводчатым потолком и панелями на части стены с
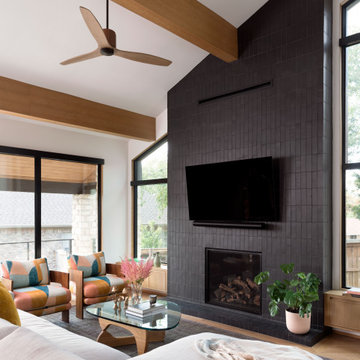
Beautiful open living room with ceiling beams and fireplace.
На фото: открытая гостиная комната в стиле неоклассика (современная классика) с светлым паркетным полом, стандартным камином, фасадом камина из плитки, телевизором на стене и балками на потолке с
На фото: открытая гостиная комната в стиле неоклассика (современная классика) с светлым паркетным полом, стандартным камином, фасадом камина из плитки, телевизором на стене и балками на потолке с

Great Room with custom floors, custom ceiling, custom concrete hearth, custom corner sliding door
Источник вдохновения для домашнего уюта: большая открытая гостиная комната в стиле неоклассика (современная классика) с серыми стенами, светлым паркетным полом, печью-буржуйкой, фасадом камина из бетона, разноцветным полом и деревянным потолком
Источник вдохновения для домашнего уюта: большая открытая гостиная комната в стиле неоклассика (современная классика) с серыми стенами, светлым паркетным полом, печью-буржуйкой, фасадом камина из бетона, разноцветным полом и деревянным потолком
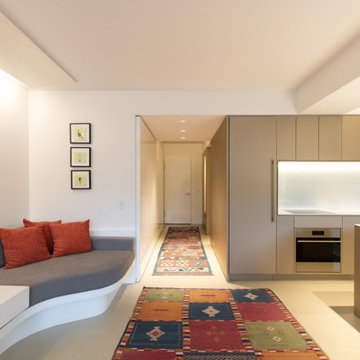
A built-in sofa makes the most of a small living space that is open to the foyer and the kitchen.
На фото: маленькая открытая гостиная комната в стиле модернизм с белыми стенами, светлым паркетным полом, сводчатым потолком и панелями на части стены без камина, телевизора для на участке и в саду с
На фото: маленькая открытая гостиная комната в стиле модернизм с белыми стенами, светлым паркетным полом, сводчатым потолком и панелями на части стены без камина, телевизора для на участке и в саду с
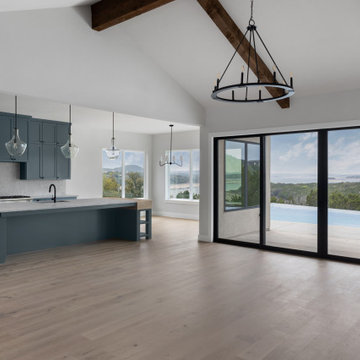
Are you ready for a home that lives, works, and lasts better? Our Zero Energy Ready Homes are so energy efficient a renewable energy system can offset all or most of their annual energy consumption. We have designed these homes for you with our top-selling qualities of a custom home and more. Join us on our mission to make energy-efficient, safe, healthy, and sustainable, homes available to everyone.
Builder: Younger Homes
Architect: Danze and Davis Architects
Designs: Rachel Farrington
Photography: Cate Black Photo

This room used to house the kitchen. We created a glass extension to the views at the rear of the house to create a new kitchen and make this the formal medical room-cum-living area.
The barns, deep walls and original ceiling beams fully exposed (an no longer structural - thanks to a steel inner frame). Allowing a more contemporary interior look, with media wall and ribbon gas fireplace also housing a bespoke media wall for the 65" TV and sound bar. Deeply textured and with bronze accents. Matching L-shaped dark blue sofas and petrified wood side tables compliment the offset bronze and glass coffee table.

Projet de décoration et d'aménagement d'une pièce de vie avec un espace dédié aux activités des enfants et de la chambre parentale.
На фото: маленькая изолированная гостиная комната в скандинавском стиле с белыми стенами, светлым паркетным полом, коричневым полом и кессонным потолком без камина, телевизора для на участке и в саду
На фото: маленькая изолированная гостиная комната в скандинавском стиле с белыми стенами, светлым паркетным полом, коричневым полом и кессонным потолком без камина, телевизора для на участке и в саду

Our young professional clients desired sophisticated furnishings and a modern update to their current living and dining room areas. First, the walls were painted a creamy white and new white oak flooring was installed throughout. A striking modern dining room chandelier was installed, and layers of luxurious furnishings were added. Overscaled artwork, long navy drapery, and a trio of large mirrors accentuate the soaring vaulted ceilings. A sapphire velvet sofa anchors the living room, while stylish swivel chairs and a comfortable chaise lounge complete the seating area.

The white brick and shiplap fireplace is the focal point of this space. Wrap around white oak box mantle ties in with the ceiling beams and live sawn oak floor. Sherwin Williams Drift of Mist is a soft contrast to the Pure white trim and fireplace.
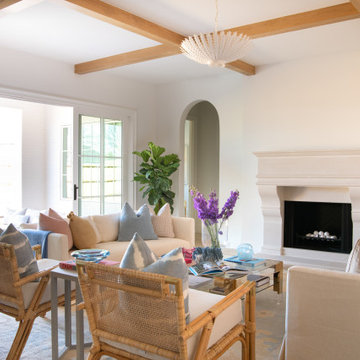
Classic, timeless and ideally positioned on a sprawling corner lot set high above the street, discover this designer dream home by Jessica Koltun. The blend of traditional architecture and contemporary finishes evokes feelings of warmth while understated elegance remains constant throughout this Midway Hollow masterpiece unlike no other. This extraordinary home is at the pinnacle of prestige and lifestyle with a convenient address to all that Dallas has to offer.
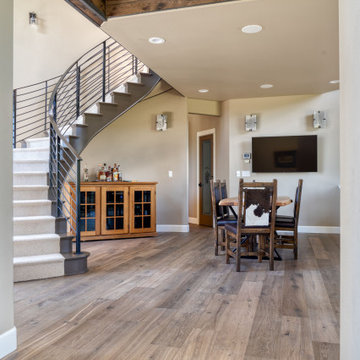
Orris, Maple, from the True Hardwood Commercial Flooring Collection by Hallmark FloorsOrris Maple Hardwood Floors from the True Hardwood Flooring Collection by Hallmark Floors. True Hardwood Flooring where the color goes throughout the surface layer without using stains or dyes.True Orris Maple room by Hallmark FloorsOrris Maple Hardwood Floors from the True Hardwood Flooring Collection by Hallmark Floors. True Hardwood Flooring where the color goes throughout the surface layer without using stains or dyes.True Collection by Hallmark Floors Orris MapleOrris Maple Hardwood Floors from the True Hardwood Flooring Collection by Hallmark Floors. True Hardwood Flooring where the color goes throughout the surface layer without using stains or dyes.Orris, Maple, from the True Hardwood Commercial Flooring Collection by Hallmark FloorsOrris Maple Hardwood Floors from the True Hardwood Flooring Collection by Hallmark Floors. True Hardwood Flooring where the color goes throughout the surface layer without using stains or dyes.
Orris Maple Hardwood Floors from the True Hardwood Flooring Collection by Hallmark Floors. True Hardwood Flooring where the color goes throughout the surface layer without using stains or dyes.
True Orris Maple room by Hallmark Floors
Orris Maple Hardwood Floors from the True Hardwood Flooring Collection by Hallmark Floors. True Hardwood Flooring where the color goes throughout the surface layer without using stains or dyes.
True Collection by Hallmark Floors Orris Maple
Orris Maple Hardwood Floors from the True Hardwood Flooring Collection by Hallmark Floors. True Hardwood Flooring where the color goes throughout the surface layer without using stains or dyes.
Orris, Maple, from the True Hardwood Commercial Flooring Collection by Hallmark Floors
Orris Maple Hardwood
The True Difference
Orris Maple Hardwood– Unlike other wood floors, the color and beauty of these are unique, in the True Hardwood flooring collection color goes throughout the surface layer. The results are truly stunning and extraordinarily beautiful, with distinctive features and benefits.

Jackson Design & Remodeling, San Diego, California, Entire House $750,001 to $1,000,000
На фото: большая открытая гостиная комната в стиле кантри с белыми стенами, светлым паркетным полом и балками на потолке с
На фото: большая открытая гостиная комната в стиле кантри с белыми стенами, светлым паркетным полом и балками на потолке с
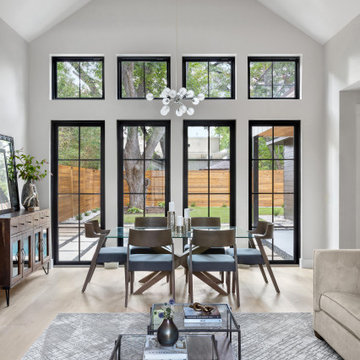
Open concept living and dining great room with a white fireplace, vaulted beam ceiling, and wall of windows on each side.
На фото: открытая гостиная комната в стиле кантри с белыми стенами, светлым паркетным полом, стандартным камином и сводчатым потолком с
На фото: открытая гостиная комната в стиле кантри с белыми стенами, светлым паркетным полом, стандартным камином и сводчатым потолком с
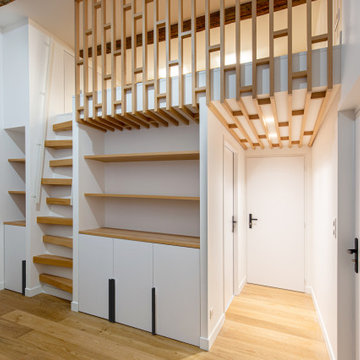
Идея дизайна: маленькая парадная, двухуровневая гостиная комната в белых тонах с отделкой деревом в современном стиле с белыми стенами, светлым паркетным полом и балками на потолке для на участке и в саду

Our clients wanted to replace an existing suburban home with a modern house at the same Lexington address where they had lived for years. The structure the clients envisioned would complement their lives and integrate the interior of the home with the natural environment of their generous property. The sleek, angular home is still a respectful neighbor, especially in the evening, when warm light emanates from the expansive transparencies used to open the house to its surroundings. The home re-envisions the suburban neighborhood in which it stands, balancing relationship to the neighborhood with an updated aesthetic.
The floor plan is arranged in a “T” shape which includes a two-story wing consisting of individual studies and bedrooms and a single-story common area. The two-story section is arranged with great fluidity between interior and exterior spaces and features generous exterior balconies. A staircase beautifully encased in glass stands as the linchpin between the two areas. The spacious, single-story common area extends from the stairwell and includes a living room and kitchen. A recessed wooden ceiling defines the living room area within the open plan space.
Separating common from private spaces has served our clients well. As luck would have it, construction on the house was just finishing up as we entered the Covid lockdown of 2020. Since the studies in the two-story wing were physically and acoustically separate, zoom calls for work could carry on uninterrupted while life happened in the kitchen and living room spaces. The expansive panes of glass, outdoor balconies, and a broad deck along the living room provided our clients with a structured sense of continuity in their lives without compromising their commitment to aesthetically smart and beautiful design.
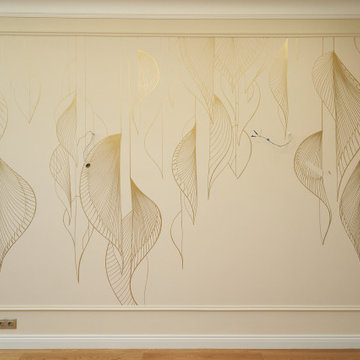
Пример оригинального дизайна: изолированная гостиная комната среднего размера в классическом стиле с бежевыми стенами, светлым паркетным полом, телевизором на стене и многоуровневым потолком
Гостиная комната с светлым паркетным полом и любым потолком – фото дизайна интерьера
2