Гостиная комната с светлым паркетным полом – фото дизайна интерьера с невысоким бюджетом
Сортировать:
Бюджет
Сортировать:Популярное за сегодня
241 - 260 из 3 665 фото
1 из 3
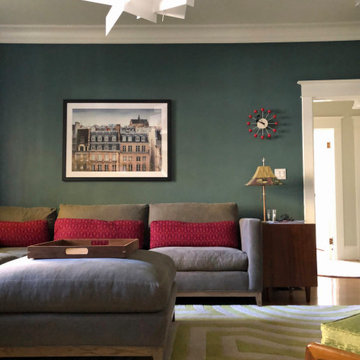
Источник вдохновения для домашнего уюта: изолированная гостиная комната среднего размера в стиле кантри с зелеными стенами, светлым паркетным полом и коричневым полом
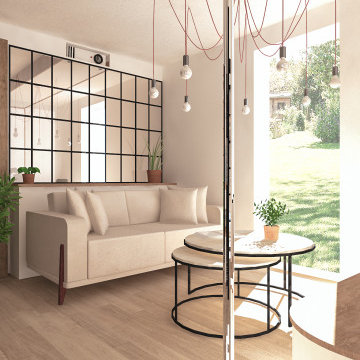
Le salon très lumineux contraste avec l'entrée et la cuisine. Il est doux accueillant et chaleureux. Toutes les verrières de l'appartement permettent de faire entrer la lumière naturelle dans toutes les pièces.
On retrouve un esprit Tiny House avec la partie salon dans un petit coin réconfortant et accueillant une banquette modulable qui rajoute des assises pour la console modulable (qui se transforme en table 6P.
On y retrouve des portes accordéons récupérées qui lorsqu'elle sont fermées, crées une chambre d'amis intimiste.
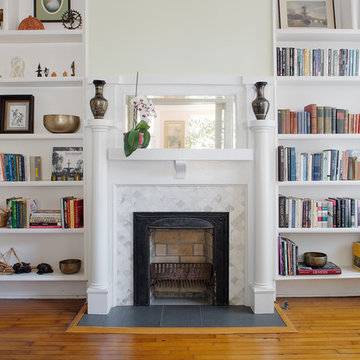
A circa 1920 wood frame house, the Maupas Residence required a seamless restoration of an original fireplace. An update of the hearth, firebox, and surround, supported the preservation of its original elements and ensured this historical attribute remained a central feature of the home. Photography by Atlantic Archives
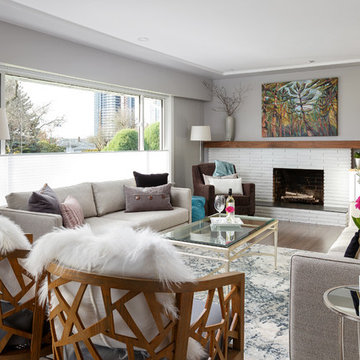
The fireplace was off centre and not an attractive colour. A fresh coat of white paint, new mantel and built in have given this room balance and well needed storage. The mantel echos the same wood treatment used for the coffee bar in the kitchen.
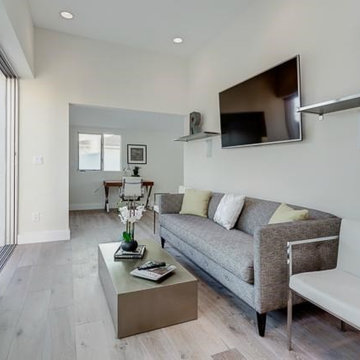
In this picture you will see their combo indoor-outdoor Home Theater Area. This home was tight on space so we put all the gear inside with a series of sliding doors that can be opened up for viewing from the outside. The Home Theater system is controlled from outside by the Home Automation system.
TechnoSpeak Corporation- Los Angeles Home Media Design.
Technospeak Corporation – Manhattan Beach Home Media Design
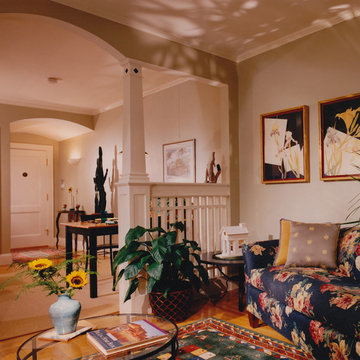
The living room entry was moved to the left to create a more efficient space to furnish. The new opening also creates space on the other side for a dining table. The new wall is a decorative open rail to allow as much light and ventilation as possible into the interior. A vaulted ceiling defines the entry hall while still offering an open plan.
Photographer: John Horner
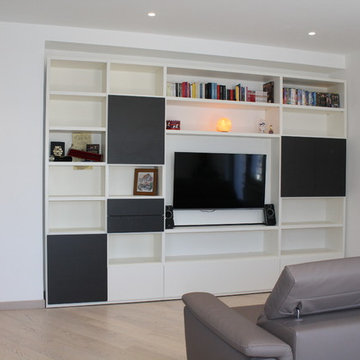
Ristrutturazione di un appartamento anni '70 di circa 90 mq, progettazione degli spazi con creazione di unico ambiente soggiorno/cucina in stile moderno, colore pareti bianche e pavimento in parquet chiaro.

I built this on my property for my aging father who has some health issues. Handicap accessibility was a factor in design. His dream has always been to try retire to a cabin in the woods. This is what he got.
It is a 1 bedroom, 1 bath with a great room. It is 600 sqft of AC space. The footprint is 40' x 26' overall.
The site was the former home of our pig pen. I only had to take 1 tree to make this work and I planted 3 in its place. The axis is set from root ball to root ball. The rear center is aligned with mean sunset and is visible across a wetland.
The goal was to make the home feel like it was floating in the palms. The geometry had to simple and I didn't want it feeling heavy on the land so I cantilevered the structure beyond exposed foundation walls. My barn is nearby and it features old 1950's "S" corrugated metal panel walls. I used the same panel profile for my siding. I ran it vertical to match the barn, but also to balance the length of the structure and stretch the high point into the canopy, visually. The wood is all Southern Yellow Pine. This material came from clearing at the Babcock Ranch Development site. I ran it through the structure, end to end and horizontally, to create a seamless feel and to stretch the space. It worked. It feels MUCH bigger than it is.
I milled the material to specific sizes in specific areas to create precise alignments. Floor starters align with base. Wall tops adjoin ceiling starters to create the illusion of a seamless board. All light fixtures, HVAC supports, cabinets, switches, outlets, are set specifically to wood joints. The front and rear porch wood has three different milling profiles so the hypotenuse on the ceilings, align with the walls, and yield an aligned deck board below. Yes, I over did it. It is spectacular in its detailing. That's the benefit of small spaces.
Concrete counters and IKEA cabinets round out the conversation.
For those who cannot live tiny, I offer the Tiny-ish House.
Photos by Ryan Gamma
Staging by iStage Homes
Design Assistance Jimmy Thornton
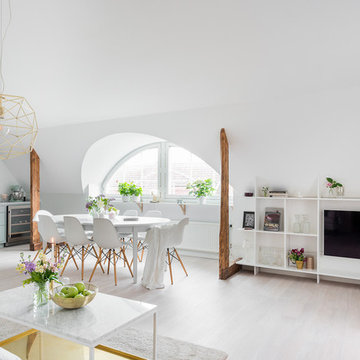
Christian Johansson / papac
Стильный дизайн: парадная гостиная комната среднего размера в скандинавском стиле с белыми стенами и светлым паркетным полом без телевизора - последний тренд
Стильный дизайн: парадная гостиная комната среднего размера в скандинавском стиле с белыми стенами и светлым паркетным полом без телевизора - последний тренд
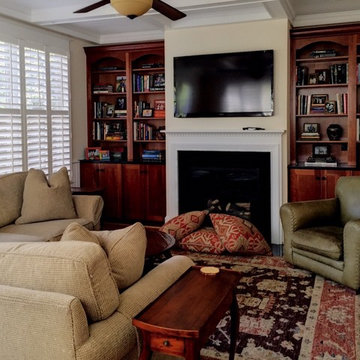
Jennifer Mirch Designs
Источник вдохновения для домашнего уюта: маленькая изолированная гостиная комната в классическом стиле с бежевыми стенами, светлым паркетным полом, стандартным камином, фасадом камина из дерева и телевизором на стене для на участке и в саду
Источник вдохновения для домашнего уюта: маленькая изолированная гостиная комната в классическом стиле с бежевыми стенами, светлым паркетным полом, стандартным камином, фасадом камина из дерева и телевизором на стене для на участке и в саду
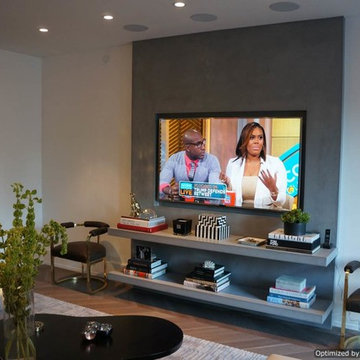
Hiframe custom installation on concrete slab - TV ON
Источник вдохновения для домашнего уюта: большая парадная, открытая гостиная комната в стиле модернизм с бежевыми стенами, светлым паркетным полом и мультимедийным центром без камина
Источник вдохновения для домашнего уюта: большая парадная, открытая гостиная комната в стиле модернизм с бежевыми стенами, светлым паркетным полом и мультимедийным центром без камина
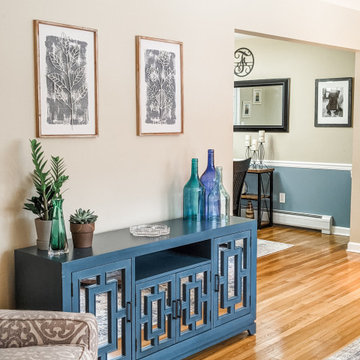
Redesigning a space doesn't have to cost a fortune. This room was designed with a budget of less than $2,500. Some strategic shopping made it a reality and the outcome is a gorgeous living space!
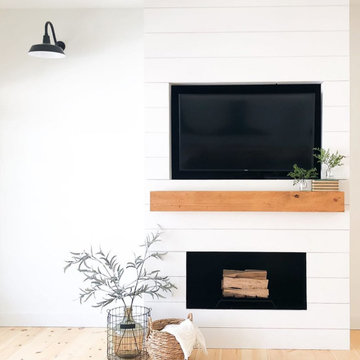
На фото: большая открытая гостиная комната в стиле кантри с белыми стенами, светлым паркетным полом, стандартным камином, фасадом камина из дерева, мультимедийным центром и бежевым полом
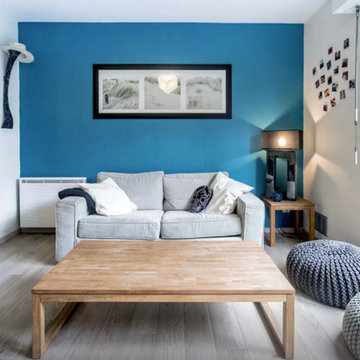
La cliente souhaitait séparer l'espace nuit du salon de son studio.
Un grand mur bleu a été placé derrière le canapé pour attirer le regard lorsque l'on rentre dans la pièce principale.
Un meuble suspendu permet de séparer visuellement les deux espaces tout en gagnant des rangements pour le salon et la chambre.
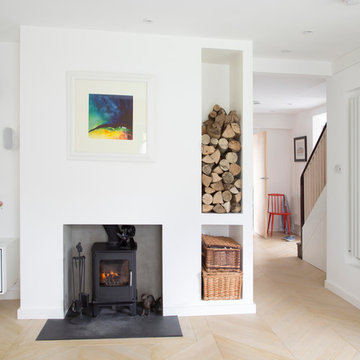
On entering this home, the entrance hall naturally narrows slightly as a you move from the hall to the living room, with no door separating the two spaces. A wood burning fire, wooden logs, storage baskets and a radiator all sit neatly within the recess of the wall, creating a seamless look whilst allowing each element to bring personality to the room.
Photo credit: David Giles
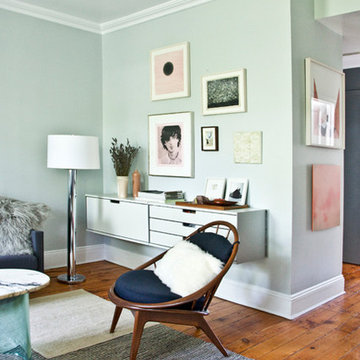
Robert Farrell
На фото: гостиная комната среднего размера в стиле фьюжн с с книжными шкафами и полками, серыми стенами, светлым паркетным полом, стандартным камином и фасадом камина из кирпича
На фото: гостиная комната среднего размера в стиле фьюжн с с книжными шкафами и полками, серыми стенами, светлым паркетным полом, стандартным камином и фасадом камина из кирпича
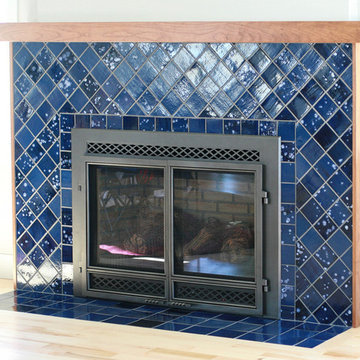
This fireplace features 4x4 tile placed on its edge to look like diamonds with 6x6 tile on the hearth. It is glazed in our Night Sky glaze, a deep blue glaze with crystals in it that give show up as light blue bursts after they are fired.
4"x4" Field Tile - 902 Night Sky, 33 Vivid Blue, 23 Sapphire Blue / Hearth 6"x6" Field Tile - 21R Cobalt
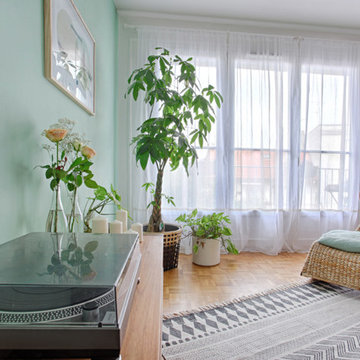
Virginie Durieux
Источник вдохновения для домашнего уюта: открытая гостиная комната среднего размера в скандинавском стиле с зелеными стенами и светлым паркетным полом
Источник вдохновения для домашнего уюта: открытая гостиная комната среднего размера в скандинавском стиле с зелеными стенами и светлым паркетным полом
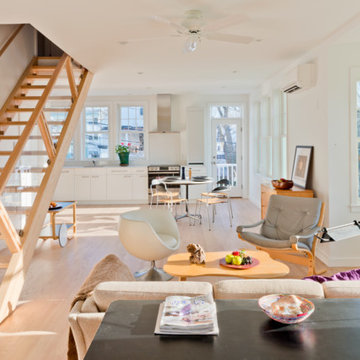
Amacher and Associates
Пример оригинального дизайна: открытая гостиная комната среднего размера в современном стиле с белыми стенами и светлым паркетным полом
Пример оригинального дизайна: открытая гостиная комната среднего размера в современном стиле с белыми стенами и светлым паркетным полом
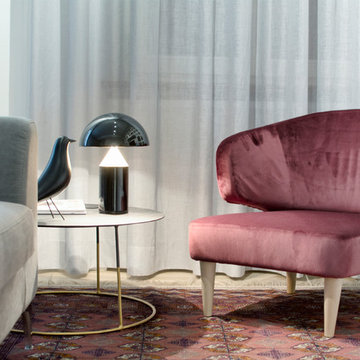
Particolare cura è stata rivolta alla creazione di sottili contrasti tra i materiali. Il tavolino in ferro naturale con gambe in ottone media tra la poltrona in velluto e il divano in tessuto.
Гостиная комната с светлым паркетным полом – фото дизайна интерьера с невысоким бюджетом
13