Гостиная комната с стенами из вагонки – фото дизайна интерьера с высоким бюджетом
Сортировать:
Бюджет
Сортировать:Популярное за сегодня
101 - 120 из 766 фото
1 из 3
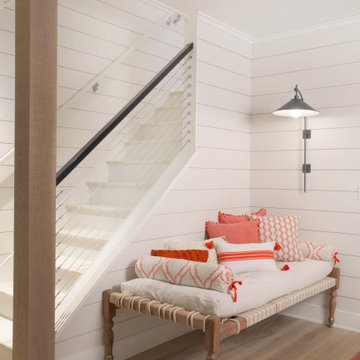
Стильный дизайн: большая открытая гостиная комната в стиле неоклассика (современная классика) с белыми стенами, светлым паркетным полом, потолком из вагонки и стенами из вагонки - последний тренд

Dark Plank Wall with Floating Media Center
На фото: изолированная гостиная комната среднего размера в современном стиле с телевизором на стене, серыми стенами, коричневым полом, стенами из вагонки и акцентной стеной с
На фото: изолированная гостиная комната среднего размера в современном стиле с телевизором на стене, серыми стенами, коричневым полом, стенами из вагонки и акцентной стеной с
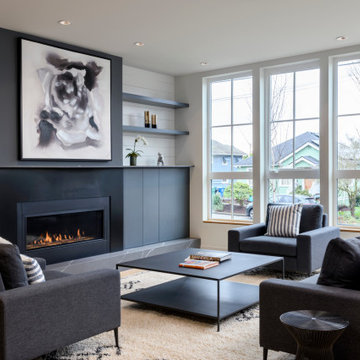
Свежая идея для дизайна: открытая, парадная гостиная комната среднего размера в современном стиле с белыми стенами, светлым паркетным полом, горизонтальным камином, фасадом камина из металла и стенами из вагонки без телевизора - отличное фото интерьера
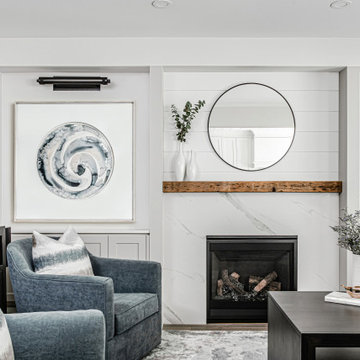
Источник вдохновения для домашнего уюта: открытая гостиная комната среднего размера в стиле кантри с паркетным полом среднего тона, стандартным камином, фасадом камина из камня, телевизором на стене и стенами из вагонки
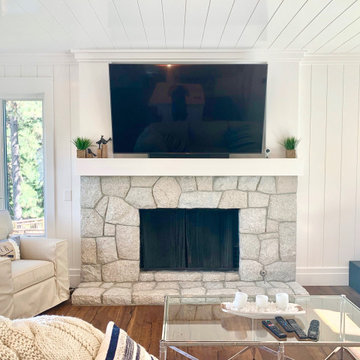
Family sitting room with a stone fireplace, shiplap walls and ceilings, white couches, glass tables, and more.
Стильный дизайн: открытая гостиная комната среднего размера в современном стиле с белыми стенами, темным паркетным полом, стандартным камином, фасадом камина из камня, телевизором на стене, коричневым полом, потолком из вагонки и стенами из вагонки - последний тренд
Стильный дизайн: открытая гостиная комната среднего размера в современном стиле с белыми стенами, темным паркетным полом, стандартным камином, фасадом камина из камня, телевизором на стене, коричневым полом, потолком из вагонки и стенами из вагонки - последний тренд
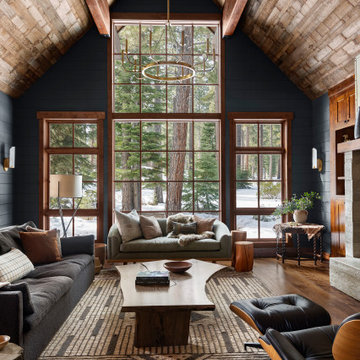
This living rooms A-frame wood paneled ceiling allows lots of natural light to shine through onto its Farrow & Ball dark shiplap walls. The space boasts a large geometric rug made of natural fibers from Meadow Blu, a dark grey heather sofa from RH, a custom green Nickey Kehoe couch, a McGee and Co. gold chandelier, and a hand made reclaimed wood coffee table.
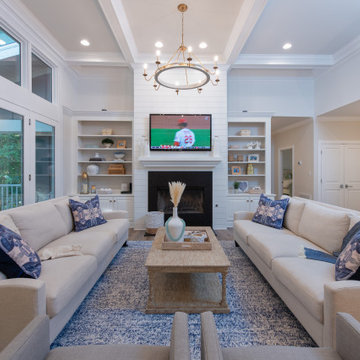
Originally built in 1990 the Heady Lakehouse began as a 2,800SF family retreat and now encompasses over 5,635SF. It is located on a steep yet welcoming lot overlooking a cove on Lake Hartwell that pulls you in through retaining walls wrapped with White Brick into a courtyard laid with concrete pavers in an Ashlar Pattern. This whole home renovation allowed us the opportunity to completely enhance the exterior of the home with all new LP Smartside painted with Amherst Gray with trim to match the Quaker new bone white windows for a subtle contrast. You enter the home under a vaulted tongue and groove white washed ceiling facing an entry door surrounded by White brick.
Once inside you’re encompassed by an abundance of natural light flooding in from across the living area from the 9’ triple door with transom windows above. As you make your way into the living area the ceiling opens up to a coffered ceiling which plays off of the 42” fireplace that is situated perpendicular to the dining area. The open layout provides a view into the kitchen as well as the sunroom with floor to ceiling windows boasting panoramic views of the lake. Looking back you see the elegant touches to the kitchen with Quartzite tops, all brass hardware to match the lighting throughout, and a large 4’x8’ Santorini Blue painted island with turned legs to provide a note of color.
The owner’s suite is situated separate to one side of the home allowing a quiet retreat for the homeowners. Details such as the nickel gap accented bed wall, brass wall mounted bed-side lamps, and a large triple window complete the bedroom. Access to the study through the master bedroom further enhances the idea of a private space for the owners to work. It’s bathroom features clean white vanities with Quartz counter tops, brass hardware and fixtures, an obscure glass enclosed shower with natural light, and a separate toilet room.
The left side of the home received the largest addition which included a new over-sized 3 bay garage with a dog washing shower, a new side entry with stair to the upper and a new laundry room. Over these areas, the stair will lead you to two new guest suites featuring a Jack & Jill Bathroom and their own Lounging and Play Area.
The focal point for entertainment is the lower level which features a bar and seating area. Opposite the bar you walk out on the concrete pavers to a covered outdoor kitchen feature a 48” grill, Large Big Green Egg smoker, 30” Diameter Evo Flat-top Grill, and a sink all surrounded by granite countertops that sit atop a white brick base with stainless steel access doors. The kitchen overlooks a 60” gas fire pit that sits adjacent to a custom gunite eight sided hot tub with travertine coping that looks out to the lake. This elegant and timeless approach to this 5,000SF three level addition and renovation allowed the owner to add multiple sleeping and entertainment areas while rejuvenating a beautiful lake front lot with subtle contrasting colors.
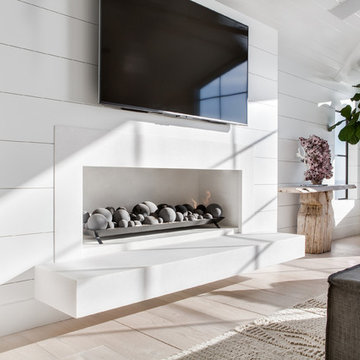
photo by Chad Mellon
Пример оригинального дизайна: большая открытая гостиная комната в морском стиле с белыми стенами, светлым паркетным полом, горизонтальным камином, фасадом камина из камня, телевизором на стене, бежевым полом, сводчатым потолком, деревянным потолком и стенами из вагонки
Пример оригинального дизайна: большая открытая гостиная комната в морском стиле с белыми стенами, светлым паркетным полом, горизонтальным камином, фасадом камина из камня, телевизором на стене, бежевым полом, сводчатым потолком, деревянным потолком и стенами из вагонки

На фото: изолированная гостиная комната среднего размера в стиле кантри с светлым паркетным полом, фасадом камина из камня, телевизором на стене, бежевым полом, кессонным потолком и стенами из вагонки
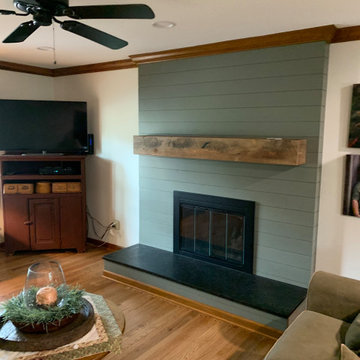
We designed and updated the fireplace, bathrooms, and dining room with a modern farmhouse look.
Пример оригинального дизайна: изолированная гостиная комната среднего размера в стиле кантри с желтыми стенами, паркетным полом среднего тона, стандартным камином, фасадом камина из вагонки, коричневым полом и стенами из вагонки
Пример оригинального дизайна: изолированная гостиная комната среднего размера в стиле кантри с желтыми стенами, паркетным полом среднего тона, стандартным камином, фасадом камина из вагонки, коричневым полом и стенами из вагонки
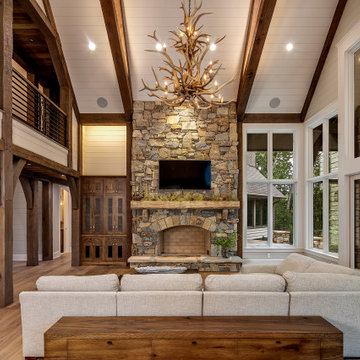
Our clients selected a great combination of products and materials to enable our craftsmen to create a spectacular entry and great room for this custom home completed in 2020.
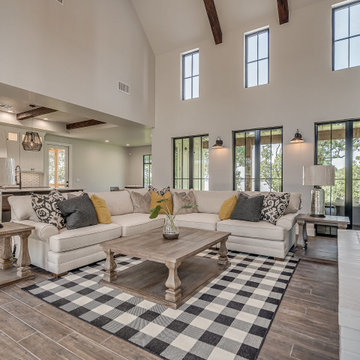
Modern farmhouse living room featuring beamed, vaulted ceiling with storefront black aluminum windows.
Стильный дизайн: большая открытая гостиная комната в стиле кантри с полом из керамической плитки, стандартным камином, фасадом камина из кирпича, коричневым полом, сводчатым потолком и стенами из вагонки - последний тренд
Стильный дизайн: большая открытая гостиная комната в стиле кантри с полом из керамической плитки, стандартным камином, фасадом камина из кирпича, коричневым полом, сводчатым потолком и стенами из вагонки - последний тренд
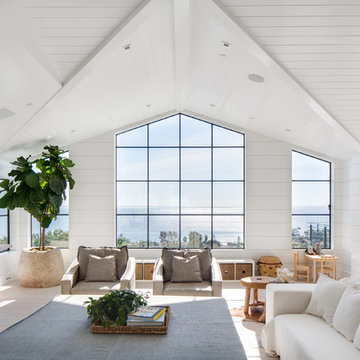
photo by Chad Mellon
Стильный дизайн: большая открытая гостиная комната в морском стиле с белыми стенами, светлым паркетным полом, фасадом камина из камня, бежевым полом, горизонтальным камином, телевизором на стене, сводчатым потолком, деревянным потолком и стенами из вагонки - последний тренд
Стильный дизайн: большая открытая гостиная комната в морском стиле с белыми стенами, светлым паркетным полом, фасадом камина из камня, бежевым полом, горизонтальным камином, телевизором на стене, сводчатым потолком, деревянным потолком и стенами из вагонки - последний тренд
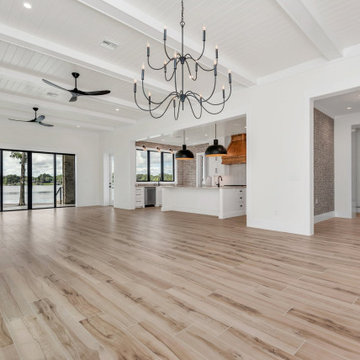
Beams, tongue and groove. Black window. Ship lap walls.
Идея дизайна: открытая гостиная комната среднего размера в стиле кантри с белыми стенами, полом из керамогранита, отдельно стоящим телевизором, бежевым полом, потолком из вагонки и стенами из вагонки
Идея дизайна: открытая гостиная комната среднего размера в стиле кантри с белыми стенами, полом из керамогранита, отдельно стоящим телевизором, бежевым полом, потолком из вагонки и стенами из вагонки
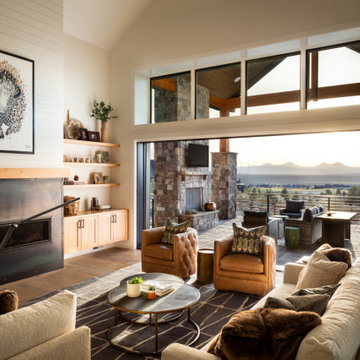
Lounge, swivel, nap, repeat. Upholstery that is brimming with style and sink-in comfort was top priority, and this view was screaming for a pair of swivel chairs to take advantage of both the conversation and the view. The LaCantina door is tucked away completely, inviting you to enjoy sunset in the outdoor living area and the sweeping 5-mountain view beyond the golf course below. Photography by Chris Murray Productions

На фото: большая изолированная гостиная комната в стиле кантри с с книжными шкафами и полками, белыми стенами, темным паркетным полом, балками на потолке и стенами из вагонки с
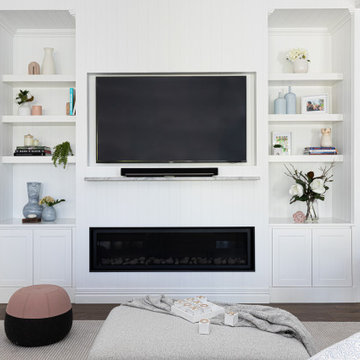
This classic Queenslander home in Red Hill, was a major renovation and therefore an opportunity to meet the family’s needs. With three active children, this family required a space that was as functional as it was beautiful, not forgetting the importance of it feeling inviting.
The resulting home references the classic Queenslander in combination with a refined mix of modern Hampton elements.
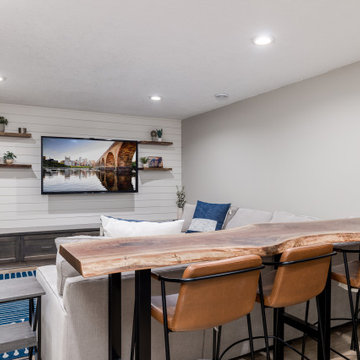
Sometimes things just happen organically. This client reached out to me in a professional capacity to see if I wanted to advertise in his new magazine. I declined at that time because as team we have chosen to be referral based, not advertising based.
Even with turning him down, he and his wife decided to sign on with us for their basement... which then upon completion rolled into their main floor (part 2).
They wanted a very distinct style and already had a pretty good idea of what they wanted. We just helped bring it all to life. They wanted a kid friendly space that still had an adult vibe that no longer was based off of furniture from college hand-me-down years.
Since they loved modern farmhouse style we had to make sure there was shiplap and also some stained wood elements to warm up the space.
This space is a great example of a very nice finished basement done cost-effectively without sacrificing some comforts or features.
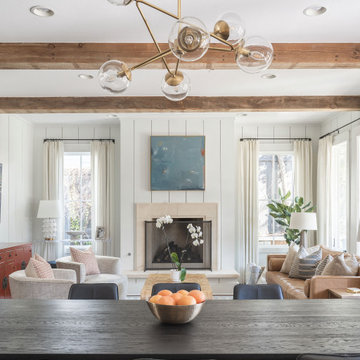
Living Room Design for a young family in central Austin, TX
На фото: открытая гостиная комната среднего размера в классическом стиле с белыми стенами, темным паркетным полом, стандартным камином, фасадом камина из камня, телевизором на стене, коричневым полом, балками на потолке и стенами из вагонки
На фото: открытая гостиная комната среднего размера в классическом стиле с белыми стенами, темным паркетным полом, стандартным камином, фасадом камина из камня, телевизором на стене, коричневым полом, балками на потолке и стенами из вагонки
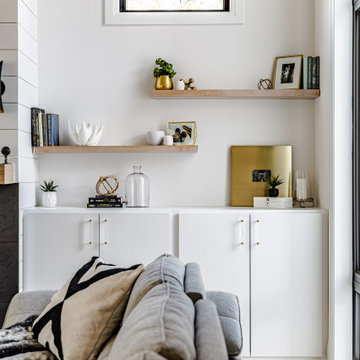
A modern farmhouse living room designed for a new construction home in Vienna, VA.
Стильный дизайн: большая открытая гостиная комната в стиле кантри с белыми стенами, светлым паркетным полом, горизонтальным камином, фасадом камина из плитки, телевизором на стене, бежевым полом, балками на потолке и стенами из вагонки - последний тренд
Стильный дизайн: большая открытая гостиная комната в стиле кантри с белыми стенами, светлым паркетным полом, горизонтальным камином, фасадом камина из плитки, телевизором на стене, бежевым полом, балками на потолке и стенами из вагонки - последний тренд
Гостиная комната с стенами из вагонки – фото дизайна интерьера с высоким бюджетом
6