Гостиная комната с стандартным камином и акцентной стеной – фото дизайна интерьера
Сортировать:
Бюджет
Сортировать:Популярное за сегодня
161 - 180 из 457 фото
1 из 3
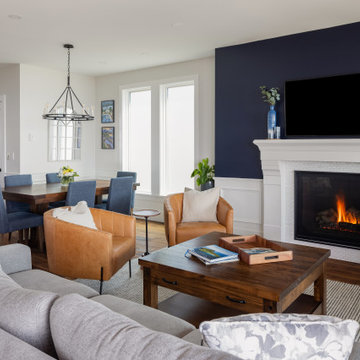
На фото: открытая гостиная комната среднего размера в морском стиле с белыми стенами, паркетным полом среднего тона, стандартным камином, фасадом камина из плитки, телевизором на стене, коричневым полом и акцентной стеной с
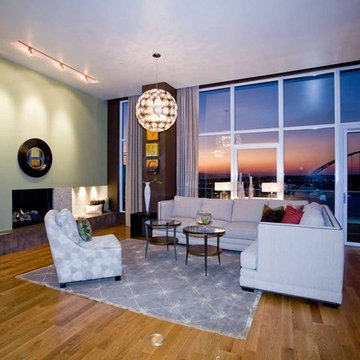
In its 34th consecutive year hosting the Street of Dreams, the Home Builders Association of Metropolitan Portland decided to do something different. They went urban – into the Pearl District. Each year designers clamor for the opportunity to design and style a home in the Street of Dreams. Apparently the allure of designing in contemporary penthouses with cascading views was irresistible to many, because the HBA experienced record interest from the design community at large in 2009.
It was an honor to be one of seven designers selected. “The Luster of the Pearl” combined the allure of clean lines and redefined traditional silhouettes with texture and opulence. The color palette was fashion-inspired with unexpected color combinations like smoky violet and tiger-eye gold backed with metallic and warm neutrals.
Our design included cosmetic reconstruction of the fireplace, mosaic tile improvements to the kitchen, artistic custom wall finishes and introduced new materials to the Portland market. The process was a whirlwind of early mornings, late nights and weekends. “With an extremely short timeline with large demands, this Street of Dreams challenged me in extraordinary ways that made me a better project manager, communicator, designer and partner to my vendors.”
This project won the People’s Choice Award for Best Master Suite at the Northwest Natural 2009 Street of Dreams.
For more about Angela Todd Studios, click here: https://www.angelatoddstudios.com/
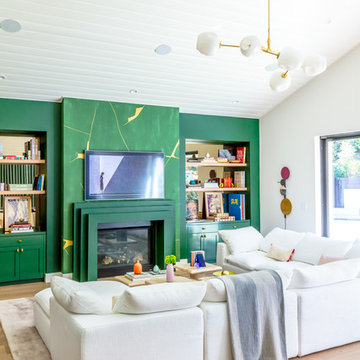
Источник вдохновения для домашнего уюта: открытая гостиная комната в современном стиле с зелеными стенами, паркетным полом среднего тона, стандартным камином, телевизором на стене, коричневым полом и акцентной стеной
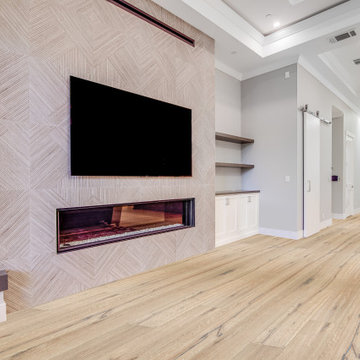
Transitional classic living room with white oak hardwood floors, white painted cabinets, wood stained shelves, indoor-outdoor style doors, and tiled fireplace.
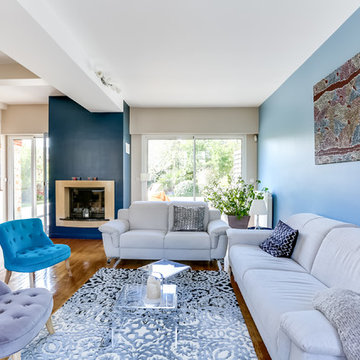
Des meubles de rangement sur mesure encadrent la TV équipée d'un bras pivotant pour plus de fonctionnalité.
На фото: большая парадная, открытая гостиная комната в современном стиле с синими стенами, светлым паркетным полом, стандартным камином, фасадом камина из штукатурки, телевизором на стене и акцентной стеной с
На фото: большая парадная, открытая гостиная комната в современном стиле с синими стенами, светлым паркетным полом, стандартным камином, фасадом камина из штукатурки, телевизором на стене и акцентной стеной с
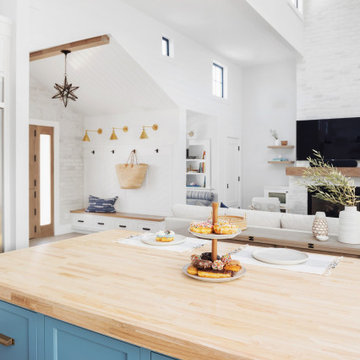
This living space is part of a Great Room that connects to the kitchen. Beautiful white brick cladding around the fireplace and chimney. White oak features including: fireplace mantel, floating shelves, and solid wood floor. The custom cabinetry on either side of the fireplace has glass display doors and Cambria Quartz countertops. The firebox is clad with stone in herringbone pattern.
Photo by Molly Rose Photography

This open floor plan family room for a family of four—two adults and two children was a dream to design. I wanted to create harmony and unity in the space bringing the outdoors in. My clients wanted a space that they could, lounge, watch TV, play board games and entertain guest in. They had two requests: one—comfortable and two—inviting. They are a family that loves sports and spending time with each other.
One of the challenges I tackled first was the 22 feet ceiling height and wall of windows. I decided to give this room a Contemporary Rustic Style. Using scale and proportion to identify the inadequacy between the height of the built-in and fireplace in comparison to the wall height was the next thing to tackle. Creating a focal point in the room created balance in the room. The addition of the reclaimed wood on the wall and furniture helped achieve harmony and unity between the elements in the room combined makes a balanced, harmonious complete space.
Bringing the outdoors in and using repetition of design elements like color throughout the room, texture in the accent pillows, rug, furniture and accessories and shape and form was how I achieved harmony. I gave my clients a space to entertain, lounge, and have fun in that reflected their lifestyle.
Photography by Haigwood Studios
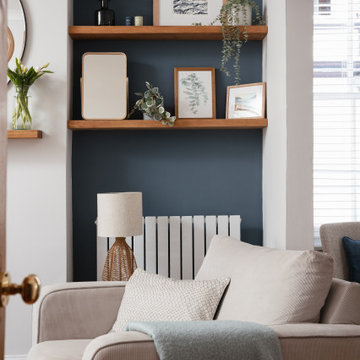
A coastal Scandinavian renovation project, combining a Victorian seaside cottage with Scandi design. We wanted to create a modern, open-plan living space but at the same time, preserve the traditional elements of the house that gave it it's character.
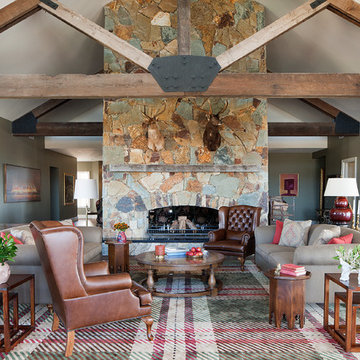
Soft Furnishings by Molecule.
Идея дизайна: большая парадная гостиная комната в стиле рустика с зелеными стенами, паркетным полом среднего тона, стандартным камином, фасадом камина из камня и акцентной стеной
Идея дизайна: большая парадная гостиная комната в стиле рустика с зелеными стенами, паркетным полом среднего тона, стандартным камином, фасадом камина из камня и акцентной стеной

Spacecrafting Photography
Свежая идея для дизайна: изолированная гостиная комната среднего размера в морском стиле с с книжными шкафами и полками, стандартным камином, серыми стенами, ковровым покрытием, фасадом камина из каменной кладки, коричневым полом, деревянным потолком, деревянными стенами и акцентной стеной без телевизора - отличное фото интерьера
Свежая идея для дизайна: изолированная гостиная комната среднего размера в морском стиле с с книжными шкафами и полками, стандартным камином, серыми стенами, ковровым покрытием, фасадом камина из каменной кладки, коричневым полом, деревянным потолком, деревянными стенами и акцентной стеной без телевизора - отличное фото интерьера
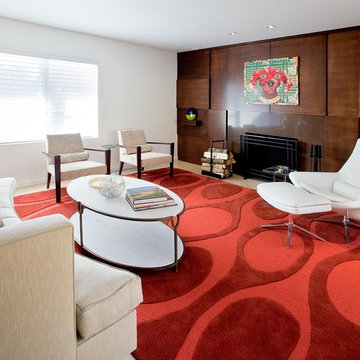
Master Remodelers Inc.,
David Aschkenas-Photographer
Идея дизайна: гостиная комната в стиле модернизм с белыми стенами, стандартным камином и акцентной стеной
Идея дизайна: гостиная комната в стиле модернизм с белыми стенами, стандартным камином и акцентной стеной
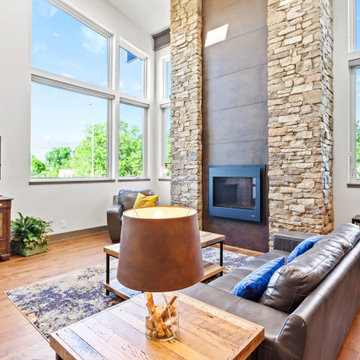
Источник вдохновения для домашнего уюта: большая парадная, открытая гостиная комната в стиле модернизм с серыми стенами, паркетным полом среднего тона, стандартным камином, фасадом камина из бетона, отдельно стоящим телевизором, коричневым полом, балками на потолке и акцентной стеной

This new home was built on an old lot in Dallas, TX in the Preston Hollow neighborhood. The new home is a little over 5,600 sq.ft. and features an expansive great room and a professional chef’s kitchen. This 100% brick exterior home was built with full-foam encapsulation for maximum energy performance. There is an immaculate courtyard enclosed by a 9' brick wall keeping their spool (spa/pool) private. Electric infrared radiant patio heaters and patio fans and of course a fireplace keep the courtyard comfortable no matter what time of year. A custom king and a half bed was built with steps at the end of the bed, making it easy for their dog Roxy, to get up on the bed. There are electrical outlets in the back of the bathroom drawers and a TV mounted on the wall behind the tub for convenience. The bathroom also has a steam shower with a digital thermostatic valve. The kitchen has two of everything, as it should, being a commercial chef's kitchen! The stainless vent hood, flanked by floating wooden shelves, draws your eyes to the center of this immaculate kitchen full of Bluestar Commercial appliances. There is also a wall oven with a warming drawer, a brick pizza oven, and an indoor churrasco grill. There are two refrigerators, one on either end of the expansive kitchen wall, making everything convenient. There are two islands; one with casual dining bar stools, as well as a built-in dining table and another for prepping food. At the top of the stairs is a good size landing for storage and family photos. There are two bedrooms, each with its own bathroom, as well as a movie room. What makes this home so special is the Casita! It has its own entrance off the common breezeway to the main house and courtyard. There is a full kitchen, a living area, an ADA compliant full bath, and a comfortable king bedroom. It’s perfect for friends staying the weekend or in-laws staying for a month.
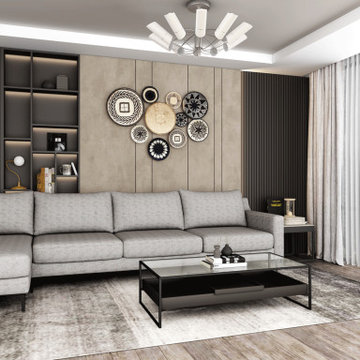
Transform your living room into a cozy cottage oasis with a touch of industrial charm. Add a Graphite Grey finished bookshelf or a wall TV unit with a fireplace and display cabinet to create a warm and stylish atmosphere. Browse our selection of functional and chic furniture pieces to elevate your space today.
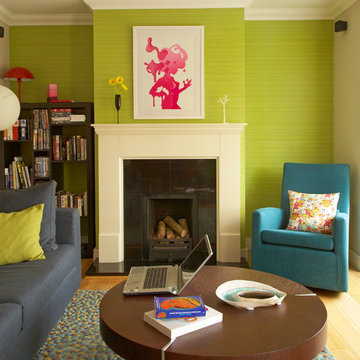
Barbara Egan - Reportage Photography
Пример оригинального дизайна: изолированная гостиная комната среднего размера в стиле фьюжн с зелеными стенами, паркетным полом среднего тона, стандартным камином, акцентной стеной и ковром на полу
Пример оригинального дизайна: изолированная гостиная комната среднего размера в стиле фьюжн с зелеными стенами, паркетным полом среднего тона, стандартным камином, акцентной стеной и ковром на полу
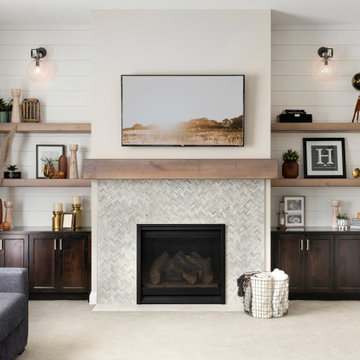
A warm and inviting great room implemented through white shiplap, floating shelves and dark wood built-ins for additional contrast.
Photos by Spacecrafting Photography.

Upon completion
Prepared and Covered all Flooring
Vacuum-cleaned all Brick
Primed Brick
Painted Brick White in color in two (2) coats
Clear-sealed the Horizontal Brick on the bottom for easier cleaning using a Latex Clear Polyurethane in Semi-Gloss
Patched all cracks, nail holes, dents, and dings
Sanded and Spot Primed Patches
Painted all Ceilings using Benjamin Moore MHB
Painted all Walls in two (2) coats per-customer color using Benjamin Moore Regal (Matte Finish)
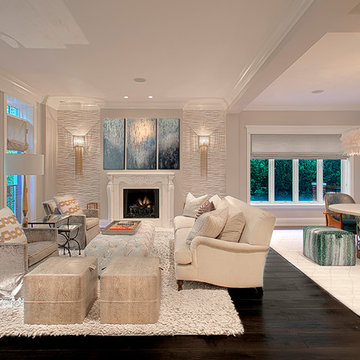
Open space living room has hand carved stone fireplace mantel, large windows and tall ceilings. Part of Chicago Lakeview home remodel by Benvenuti and Stein- see entire project in our Luxurious Chicago Home Renovation. Norman Sizemore-photographer
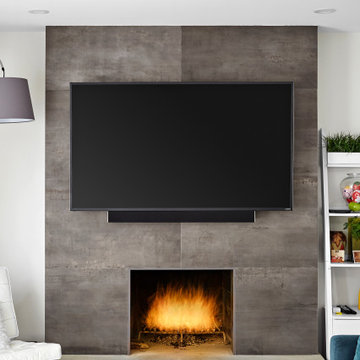
Wood Burning Fireplace
Пример оригинального дизайна: серо-белая гостиная комната в современном стиле с серыми стенами, светлым паркетным полом, стандартным камином, фасадом камина из плитки, телевизором на стене, бежевым полом и акцентной стеной
Пример оригинального дизайна: серо-белая гостиная комната в современном стиле с серыми стенами, светлым паркетным полом, стандартным камином, фасадом камина из плитки, телевизором на стене, бежевым полом и акцентной стеной
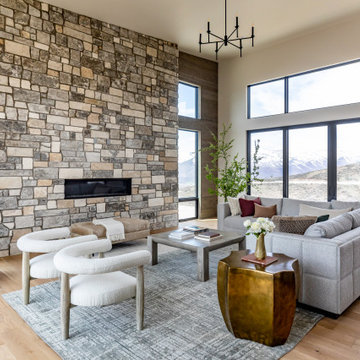
На фото: огромная парадная, открытая гостиная комната в современном стиле с белыми стенами, паркетным полом среднего тона, стандартным камином, фасадом камина из камня, бежевым полом и акцентной стеной с
Гостиная комната с стандартным камином и акцентной стеной – фото дизайна интерьера
9