Гостиная комната с синими стенами и угловым камином – фото дизайна интерьера
Сортировать:
Бюджет
Сортировать:Популярное за сегодня
41 - 60 из 506 фото
1 из 3
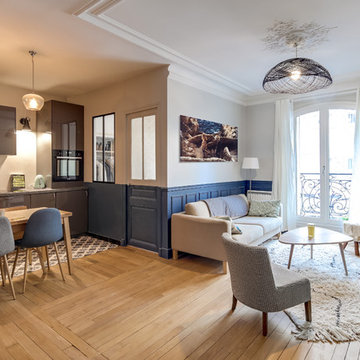
Le projet
Un appartement de style haussmannien de 60m2 avec un couloir étroit et des petites pièces à transformer avec une belle pièce à vivre.
Notre solution
Nous supprimons les murs du couloir qui desservaient séjour puis cuisine et salle de bain. A la place, nous créons un bel espace ouvert avec cuisine contemporaine. L’ancienne cuisine est aménagée en dressing et une salle de bains est créée, attenante à la chambre parentale.
Le style
Le charme de l’ancien est conservé avec le parquet, les boiseries, cheminée et moulures. Des carreaux ciments délimitent l’espace repas et les boiseries sont mises en avant avec un bleu profond que l’on retrouve sur les murs. La décoration est chaleureuse et de type scandinave.
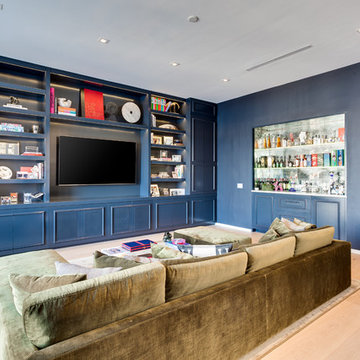
Источник вдохновения для домашнего уюта: гостиная комната среднего размера в стиле неоклассика (современная классика) с синими стенами, светлым паркетным полом, бежевым полом, домашним баром, угловым камином и мультимедийным центром
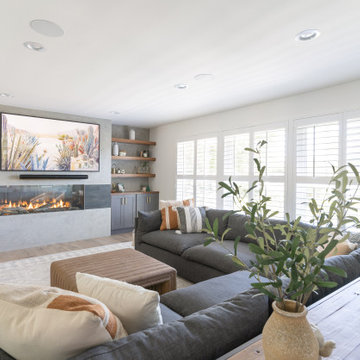
In this full service residential remodel project, we left no stone, or room, unturned. We created a beautiful open concept living/dining/kitchen by removing a structural wall and existing fireplace. This home features a breathtaking three sided fireplace that becomes the focal point when entering the home. It creates division with transparency between the living room and the cigar room that we added. Our clients wanted a home that reflected their vision and a space to hold the memories of their growing family. We transformed a contemporary space into our clients dream of a transitional, open concept home.
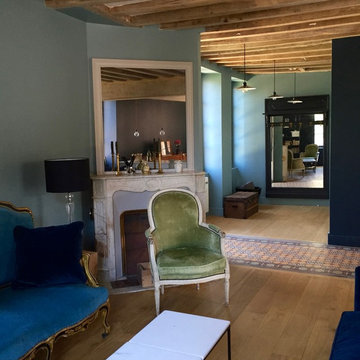
Источник вдохновения для домашнего уюта: открытая гостиная комната среднего размера в стиле неоклассика (современная классика) с с книжными шкафами и полками, светлым паркетным полом, синими стенами, угловым камином и фасадом камина из камня
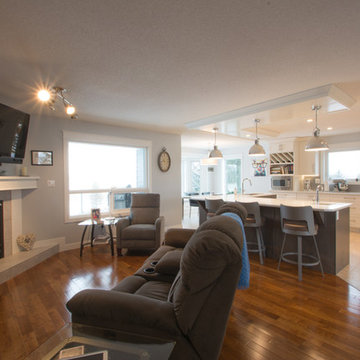
The main floor of this family home was completely updated and features a master suite, open concept kitchen,and living room.
Стильный дизайн: парадная, открытая гостиная комната среднего размера в стиле неоклассика (современная классика) с синими стенами, паркетным полом среднего тона, угловым камином, фасадом камина из плитки, телевизором на стене и коричневым полом - последний тренд
Стильный дизайн: парадная, открытая гостиная комната среднего размера в стиле неоклассика (современная классика) с синими стенами, паркетным полом среднего тона, угловым камином, фасадом камина из плитки, телевизором на стене и коричневым полом - последний тренд
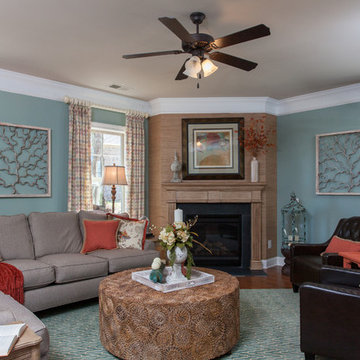
Savvy Homes Model Home in Twin Rivers. Photography By:Cynthia Walker
На фото: гостиная комната в классическом стиле с синими стенами, угловым камином и коричневым диваном с
На фото: гостиная комната в классическом стиле с синими стенами, угловым камином и коричневым диваном с
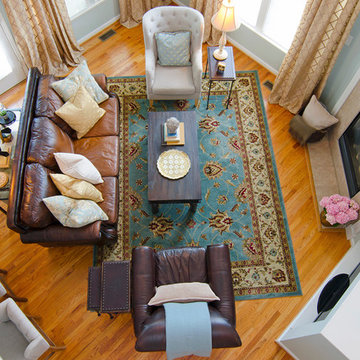
Craig McCausland
Пример оригинального дизайна: открытая гостиная комната среднего размера в классическом стиле с синими стенами, паркетным полом среднего тона, угловым камином и мультимедийным центром
Пример оригинального дизайна: открытая гостиная комната среднего размера в классическом стиле с синими стенами, паркетным полом среднего тона, угловым камином и мультимедийным центром
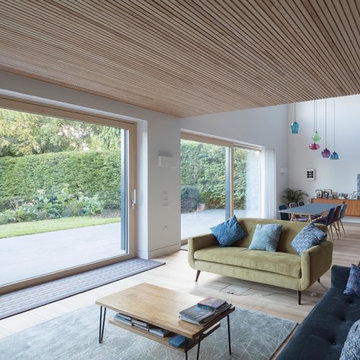
Свежая идея для дизайна: открытая гостиная комната среднего размера в современном стиле с с книжными шкафами и полками, синими стенами, светлым паркетным полом, угловым камином, фасадом камина из кирпича, скрытым телевизором и бежевым полом - отличное фото интерьера
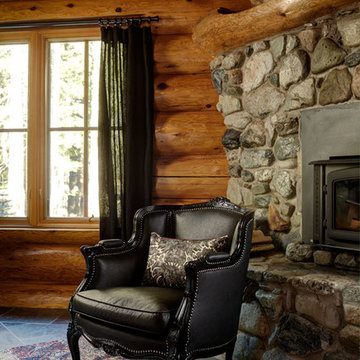
Alex Hayden
Источник вдохновения для домашнего уюта: гостиная комната в стиле рустика с синими стенами, полом из сланца, угловым камином и фасадом камина из камня
Источник вдохновения для домашнего уюта: гостиная комната в стиле рустика с синими стенами, полом из сланца, угловым камином и фасадом камина из камня
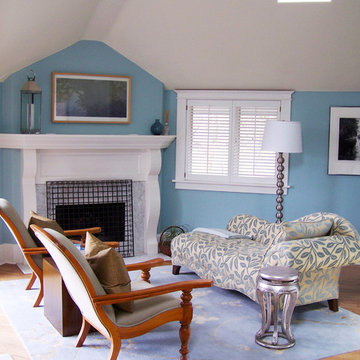
Пример оригинального дизайна: гостиная комната среднего размера в современном стиле с синими стенами и угловым камином
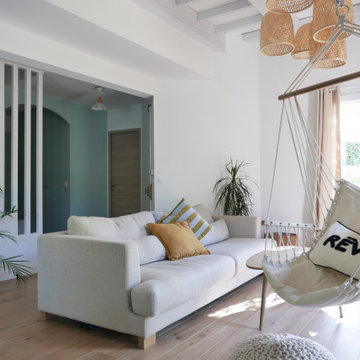
Rénovation complète pour le RDC de cette maison individuelle. Les cloisons séparant la cuisine de la pièce de vue ont été abattues pour faciliter les circulations et baigner les espaces de lumière naturelle. Le tout à été réfléchi dans des tons très clairs et pastels. Le caractère est apporté dans la décoration, le nouvel insert de cheminée très contemporain et le rythme des menuiseries sur mesure.
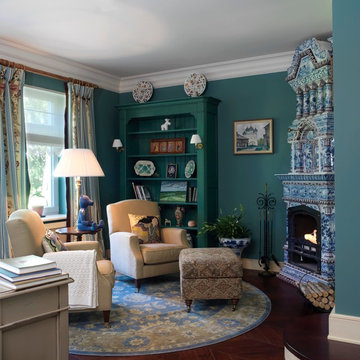
Пример оригинального дизайна: парадная гостиная комната в классическом стиле с угловым камином, фасадом камина из плитки и синими стенами
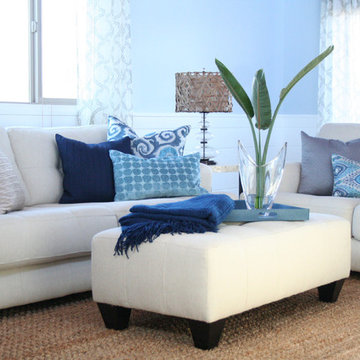
Loft-style living room off the coast of Ventura. Custom curio shelving windows and white shiplap walls. Wall color is Beacon Grey by Benjamin Moore. White cubby benches, seat cushions, lamp base and drapes are Pottery Barn. Large circle mirror over fireplace is Ballard Designs. Jute rug is from Cost Plus. End tables and lamp shade are Pier 1, and all pillows, throw and accessories are from Home Goods. Custom roman shades are from Budget Blinds.
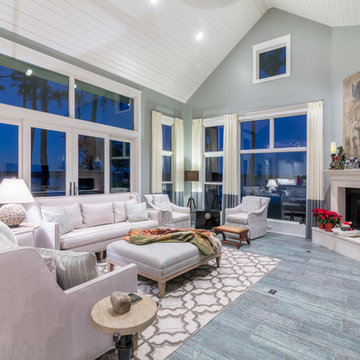
Luis Barrero Photography
Свежая идея для дизайна: большая открытая гостиная комната в стиле неоклассика (современная классика) с синими стенами, мраморным полом, угловым камином, фасадом камина из камня и отдельно стоящим телевизором - отличное фото интерьера
Свежая идея для дизайна: большая открытая гостиная комната в стиле неоклассика (современная классика) с синими стенами, мраморным полом, угловым камином, фасадом камина из камня и отдельно стоящим телевизором - отличное фото интерьера
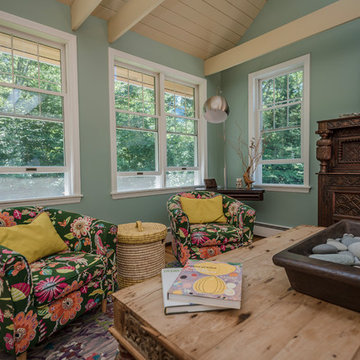
Пример оригинального дизайна: открытая гостиная комната среднего размера в стиле фьюжн с светлым паркетным полом, угловым камином, фасадом камина из кирпича, коричневым полом и синими стенами
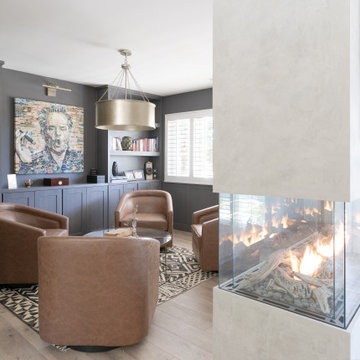
In this full service residential remodel project, we left no stone, or room, unturned. We created a beautiful open concept living/dining/kitchen by removing a structural wall and existing fireplace. This home features a breathtaking three sided fireplace that becomes the focal point when entering the home. It creates division with transparency between the living room and the cigar room that we added. Our clients wanted a home that reflected their vision and a space to hold the memories of their growing family. We transformed a contemporary space into our clients dream of a transitional, open concept home.
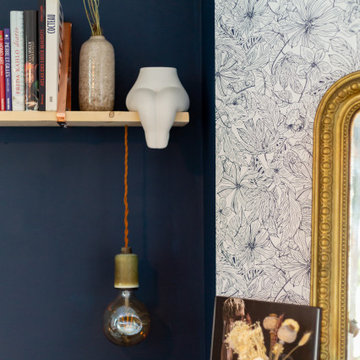
Amandine m’a contactée pour l’accompagner dans ses choix sur les revêtements muraux de son salon-cuisine afin de séparer visuellement la partie séjour et lecture de l’espace cuisine et repas. Le défi que l’on retrouve dans les petites pièces est celui de parvenir à distinguer les espaces sans pour autant trop les charger. Ici, nous avons opté pour un bleu profond qui offre des nuances selon la lumière qu’on y projette. Afin d’accentuer cet effet, j’ai recommandé l’installation d’un éclairage indirect pour profiter d’une ambiance feutrée en soirée : Amandine a choisi une ampoule à filament XL suspendue le long de l’étagère. L’habillage du pan de mur au-dessus de la cheminée posait également question et nous avons décidé d’opter pour un papier peint à motifs floraux fins bleus pour créer une liaison entre le mur fraîchement repeint et le mur blanc. Quelques touches de métal cuivré, du bois brut sur les étagères, et des accessoires de décoration minutieusement choisis apportent une touche finale parfaite à cette petite pièce désormais pleine de caractère !
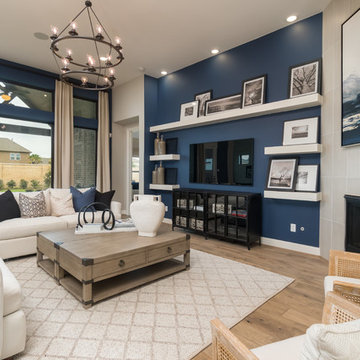
Пример оригинального дизайна: открытая гостиная комната среднего размера с синими стенами, светлым паркетным полом, угловым камином, фасадом камина из плитки, телевизором на стене и бежевым полом
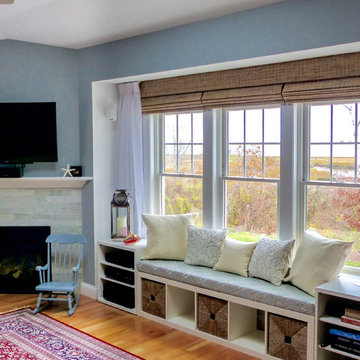
Coastal Safari Design Living Room. Custom sheer drapery paired with hunter douglas woven wood shades, custom window seat cushion and custom pillows.
На фото: открытая гостиная комната среднего размера в современном стиле с синими стенами, паркетным полом среднего тона, угловым камином, фасадом камина из камня, телевизором на стене и разноцветным полом с
На фото: открытая гостиная комната среднего размера в современном стиле с синими стенами, паркетным полом среднего тона, угловым камином, фасадом камина из камня, телевизором на стене и разноцветным полом с

truly the greatest of great rooms...reminds one of a loft yet looks out to the water on all sides and through the odd shaped whimsical windows. bamboo flooring grounds the sky blue walls and runs through out this open floor of kitchen, dining and entertainment spaces. fun with the alternating color upholstered bar stools and the art hi atop the room, give the homeowners the fun they seek to get away to.
Гостиная комната с синими стенами и угловым камином – фото дизайна интерьера
3