Гостиная комната с синими стенами и серыми стенами – фото дизайна интерьера
Сортировать:
Бюджет
Сортировать:Популярное за сегодня
61 - 80 из 145 556 фото
1 из 3

This ranch was a complete renovation! We took it down to the studs and redesigned the space for this young family. We opened up the main floor to create a large kitchen with two islands and seating for a crowd and a dining nook that looks out on the beautiful front yard. We created two seating areas, one for TV viewing and one for relaxing in front of the bar area. We added a new mudroom with lots of closed storage cabinets, a pantry with a sliding barn door and a powder room for guests. We raised the ceilings by a foot and added beams for definition of the spaces. We gave the whole home a unified feel using lots of white and grey throughout with pops of orange to keep it fun.

Having a small child, loving to entertain and looking to declutter and kid-proof the gathering spaces of their home in the quaint village of Rockville Centre, Long Island, a stone’s throw from Manhattan, our client’s main objective was to have their living room and den transformed with a family friendly home makeover with mid-century modern tones boasting a formal, yet relaxed spirit
Stepping into the home we found their living room and den both architecturally well appointed yet in need of modern transitional furniture pieces and the pops of color our clients admired, as there was a substantial amount of cool, cold grays in the rooms.
Decor Aid designer Vivian C. approached the design and placement of the pieces sourced to be kid-friendly while remaining sophisticated and practical for entertaining.
“We played off of the clients love for blush pinks, mid-century modern and turquoise. We played with the use of gold and silver metals to mix it up.”
In the living room, we used the prominent bay window and its illuminating natural light as the main architectural focal point, while the fireplace and mantels soft white tone helped inform the minimalist color palette for which we styled the room around.
To add warmth to the living room we played off of the clients love for blush pinks and turquoise while elevating the room with flashes of gold and silver metallic pieces. For a sense of play and to tie the space together we punctuated the kid-friendly living room with an eclectic juxtaposition of colors and materials, from a beautifully patchworked geometric cowhide rug from All Modern, to a whimsical mirror placed over an unexpected, bold geometric credenza, to the blush velvet barrel chair and abstract blue watercolor pillows.
“When sourcing furniture and objects, we chose items that had rounded edges and were shatter proof as it was vital to keep each room’s decor childproof.” Vivian ads.
Their vision for the den remained chic, with comfort and practical functionality key to create an area for the young family to come together.
For the den, our main challenge was working around the pre-existing dark gray sectional sofa. To combat its chunkiness, we played off of the hues in the cubist framed prints placed above and focused on blue and orange accents which complement and play off of each other well. We selected orange storage ottomans in easy to clean, kid-friendly leather to maximize space and functionality. To personalize the appeal of the den we included black and white framed family photos. In the end, the result created a fun, relaxed space where our clients can enjoy family moments or watch a game while taking in the scenic view of their backyard.
For harmony between the rooms, the overall tone for each room is mid-century modern meets bold, yet classic contemporary through the use of mixed materials and fabrications including marble, stone, metals and plush velvet, creating a cozy yet sophisticated enough atmosphere for entertaining family and friends and raising a young children.
“The result od this family friendly room was really fantastic! Adding some greenery, more pillows and throws really made the space pop.” Vivian C. Decor Aid’s Designer

Идея дизайна: комната для игр в стиле неоклассика (современная классика) с серыми стенами, темным паркетным полом, коричневым полом и стандартным камином
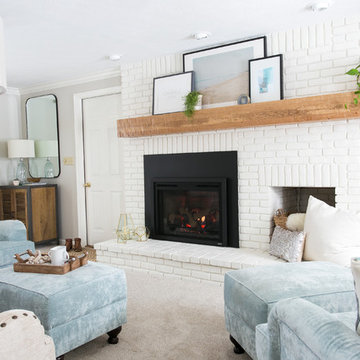
12 Stones Photography
Идея дизайна: изолированная гостиная комната среднего размера в стиле неоклассика (современная классика) с серыми стенами, ковровым покрытием, стандартным камином, фасадом камина из кирпича, телевизором в углу, бежевым полом и ковром на полу
Идея дизайна: изолированная гостиная комната среднего размера в стиле неоклассика (современная классика) с серыми стенами, ковровым покрытием, стандартным камином, фасадом камина из кирпича, телевизором в углу, бежевым полом и ковром на полу
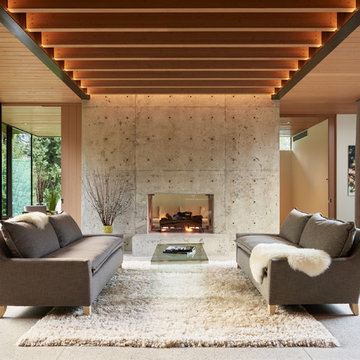
На фото: открытая гостиная комната в стиле модернизм с серыми стенами, двусторонним камином, фасадом камина из бетона и ковром на полу
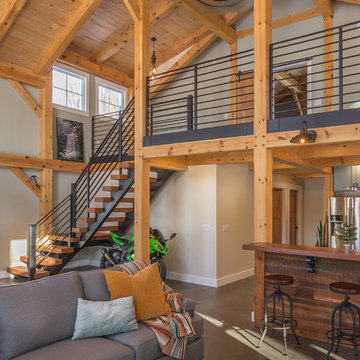
Стильный дизайн: огромная двухуровневая гостиная комната в стиле лофт с серыми стенами, бетонным полом и серым полом - последний тренд

This tiny home is located on a treelined street in the Kitsilano neighborhood of Vancouver. We helped our client create a living and dining space with a beach vibe in this small front room that comfortably accommodates their growing family of four. The starting point for the decor was the client's treasured antique chaise (positioned under the large window) and the scheme grew from there. We employed a few important space saving techniques in this room... One is building seating into a corner that doubles as storage, the other is tucking a footstool, which can double as an extra seat, under the custom wood coffee table. The TV is carefully concealed in the custom millwork above the fireplace. Finally, we personalized this space by designing a family gallery wall that combines family photos and shadow boxes of treasured keepsakes. Interior Decorating by Lori Steeves of Simply Home Decorating. Photos by Tracey Ayton Photography
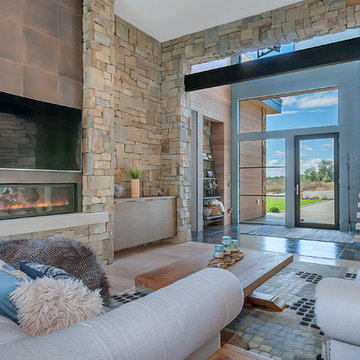
Lynnette Bauer - 360REI
На фото: большая открытая гостиная комната в современном стиле с серыми стенами, светлым паркетным полом, горизонтальным камином, фасадом камина из металла, телевизором на стене и бежевым полом с
На фото: большая открытая гостиная комната в современном стиле с серыми стенами, светлым паркетным полом, горизонтальным камином, фасадом камина из металла, телевизором на стене и бежевым полом с
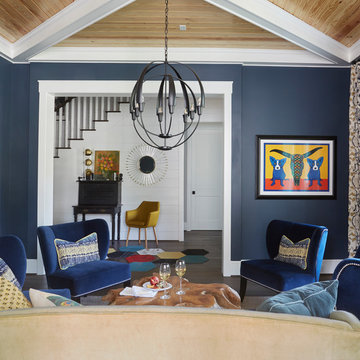
Mike Kaskel
Свежая идея для дизайна: парадная, изолированная гостиная комната в стиле кантри с синими стенами и темным паркетным полом без камина, телевизора - отличное фото интерьера
Свежая идея для дизайна: парадная, изолированная гостиная комната в стиле кантри с синими стенами и темным паркетным полом без камина, телевизора - отличное фото интерьера
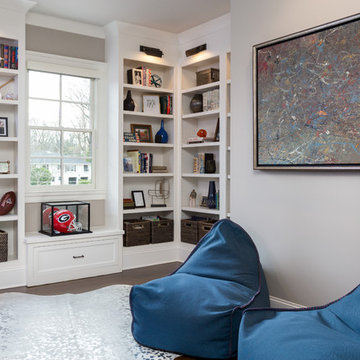
На фото: открытая гостиная комната среднего размера в стиле неоклассика (современная классика) с серыми стенами, темным паркетным полом, коричневым полом, с книжными шкафами и полками и ковром на полу без камина, телевизора
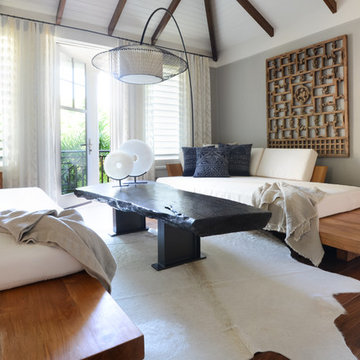
Master Sitting Room
Идея дизайна: большая изолированная гостиная комната в восточном стиле с серыми стенами, темным паркетным полом и телевизором на стене без камина
Идея дизайна: большая изолированная гостиная комната в восточном стиле с серыми стенами, темным паркетным полом и телевизором на стене без камина
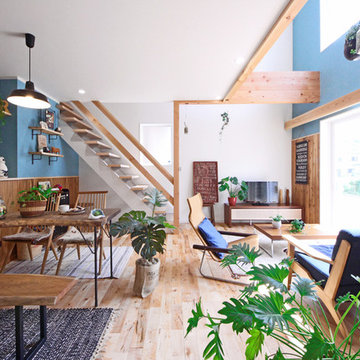
Пример оригинального дизайна: открытая гостиная комната в скандинавском стиле с синими стенами и светлым паркетным полом
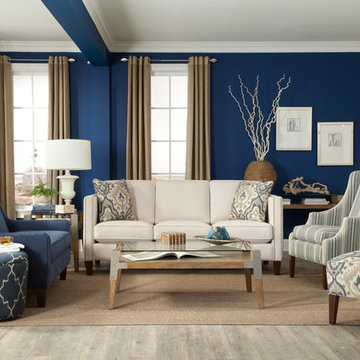
Стильный дизайн: парадная, изолированная гостиная комната среднего размера:: освещение в морском стиле с синими стенами, светлым паркетным полом и коричневым полом без камина, телевизора - последний тренд
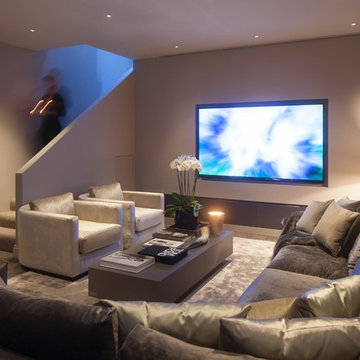
The complete renovation of this Old Stable Building. Within the building and working alongside Janey Bulter Interiors was designed this stylish cinema room / lounge. Designed into the space is a retractable acoustic cinema screen as well as a recessed 85” 4KTV with plastered into the walls Amina speakers, giving the recessed TV pride of place once the cinema screen is retracted. With stylish built in media storage underneath, with interior walnut veneer shelving. John Cullen Lighting throughout on a Lutron system alongside the luxury velvet and voile curtains, which are all fully automated and linked to the Crestron Home Automation system. With underfloor heating throughout and tiled in a large format stunning porcelain tile. Stylish corner sofa in soft calming luxury colour tones. The large carpet rug, which is a silk mix adds luxury and oppulence to the interior and creates a welcoming feel to the interior. Home Cinema Kaleidescape system as part of the Crestron Home Automation which we design and build into all of our projects. A luxury, inviting, stylish cinema room - lounge with luxury fabrics, materials and technology. All furniture items and accessories are available through the Llama Group and Janey Butler Interiors. This lounge - cinema room has already been shortlisted at the International Design et Al Awards for Best Home Cinema.
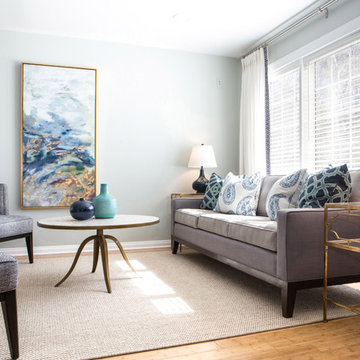
Warm gray tones mix with navy, white and a touch of aqua in this cozy living room. Custom furniture and drapery set a serene mood, with the contemporary artwork taking center stage.
Erika Bierman Photography
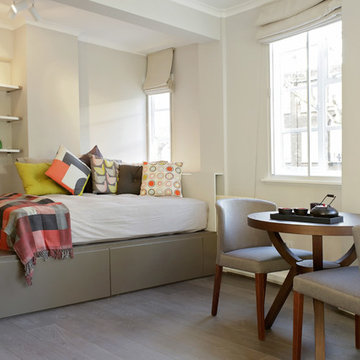
Identico
Пример оригинального дизайна: маленькая гостиная комната в стиле ретро с серыми стенами, паркетным полом среднего тона и телевизором на стене для на участке и в саду
Пример оригинального дизайна: маленькая гостиная комната в стиле ретро с серыми стенами, паркетным полом среднего тона и телевизором на стене для на участке и в саду

Свежая идея для дизайна: большая открытая гостиная комната в стиле неоклассика (современная классика) с синими стенами, деревянным полом и черным полом без камина, телевизора - отличное фото интерьера

Идея дизайна: большая открытая гостиная комната в стиле неоклассика (современная классика) с серыми стенами, паркетным полом среднего тона, мультимедийным центром и коричневым полом без камина
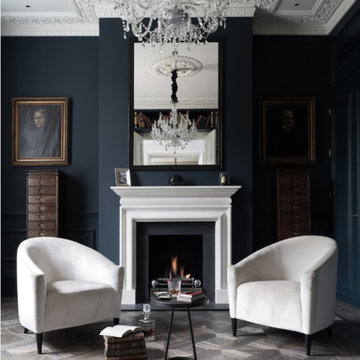
Paul Craig photo for Cochrane Design featuring Chesney's Clandon Bolection mantel & Universal fire basket with Spherical andirons.
На фото: изолированная гостиная комната среднего размера в стиле неоклассика (современная классика) с синими стенами и стандартным камином с
На фото: изолированная гостиная комната среднего размера в стиле неоклассика (современная классика) с синими стенами и стандартным камином с

Custom fabrics offer beautiful textures and colors to this great room.
Palo Dobrick Photographer
На фото: открытая гостиная комната среднего размера в стиле неоклассика (современная классика) с серыми стенами, ковровым покрытием, стандартным камином, фасадом камина из кирпича и скрытым телевизором
На фото: открытая гостиная комната среднего размера в стиле неоклассика (современная классика) с серыми стенами, ковровым покрытием, стандартным камином, фасадом камина из кирпича и скрытым телевизором
Гостиная комната с синими стенами и серыми стенами – фото дизайна интерьера
4