Гостиная комната с синими стенами и горизонтальным камином – фото дизайна интерьера
Сортировать:
Бюджет
Сортировать:Популярное за сегодня
181 - 200 из 378 фото
1 из 3
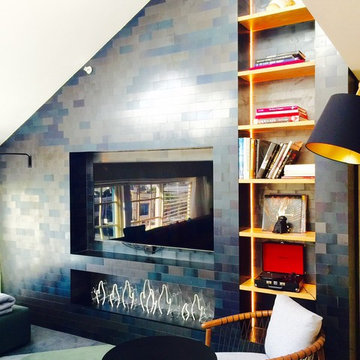
ALLOY's Subway metal tile collection, brings a sleek, industrial sensibility to the early 20th Century icon.
Immaculately designed with finely rounded edges and crafted from a single sheet of the highest quality 1.6mm thick metal, the Subway tile is available in all of ALLOY’s high quality metals and finishes including Copper, Stainless Steel (Brushed finish, Mirror Polished finish, Matte finish), Raw steel, Brass and Titanium (Titanium Gold, Titanium Amber, Titanium Smoke).
The original rectangular 3x6 inch, ‘hygienic white’, ceramic tile was first used by American Arts and Crafts movement artists Heins and LaFarage in 1904 to enhance the walls of the New York subway system. Subway tiles have a long history in public places and are now popular particularly in contemporary bars and restaurants for their ability to evoke big-city turn of the century charm.
ALLOY brings the Subway tile squarely into the 21st Century in a striking array of solid metal finishes to give any project a distinctive point of difference along with ultimate functionality. Designed to create an unsurpassed metal tile finish to last a lifetime, ALLOY tiles will not dent, crack or de-laminate. Grouted or un-grouted, Subway tiles are unique, hygienic and easy to maintain providing a sleek, unforgettable finish for residential or commercial interiors and exteriors including kitchen splash backs, feature walls or bathrooms.
Tile: SUBWAY Raw Steel Finish
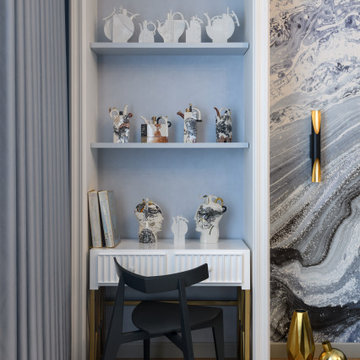
Свежая идея для дизайна: большая парадная, открытая гостиная комната в современном стиле с синими стенами, пробковым полом, горизонтальным камином, фасадом камина из металла, телевизором на стене и коричневым полом - отличное фото интерьера
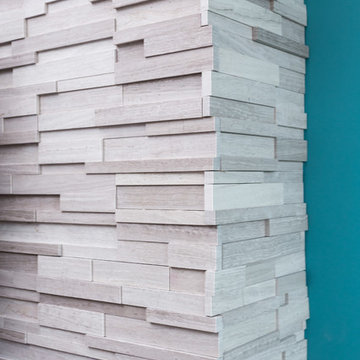
This open-concept living room features a floor-to-ceiling fireplace made of real stone, a flat screen TV, a chandelier over the dining table replaced a ceiling fan, and a charcoal-colored tile kitchen backsplash to contrast with the crisp white cabinets for a sleek modern look.
Project designed by Skokie renovation firm, Chi Renovation & Design. They serve the Chicagoland area, and it's surrounding suburbs, with an emphasis on the North Side and North Shore. You'll find their work from the Loop through Lincoln Park, Skokie, Evanston, Wilmette, and all of the way up to Lake Forest.
For more about Chi Renovation & Design, click here: https://www.chirenovation.com/
To learn more about this project, click here:
https://www.chirenovation.com/portfolio/noble-square-condo-renovation/
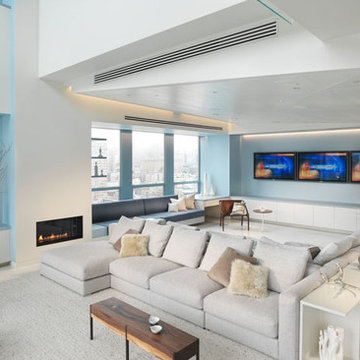
A complete interior build out of a two level penthouse located on Market Street. The design highlights the dramatic downtown views by visually separating the inner and outer bands of the living space. The use of light colors at the windows creates a visual extension to the "sky-zone". Structural alterations were required to create a mezzanine and stair opening to the 2nd level. Finishes include cantilevered steel and wood stairs, stainless steel kitchen countertops and a custom wine storage unit. The use of telescoping doors in the master suite provides privacy from the living/media room below. A modern master bath includes SwitchLite privacy glass that changes from clear to translucent glass.
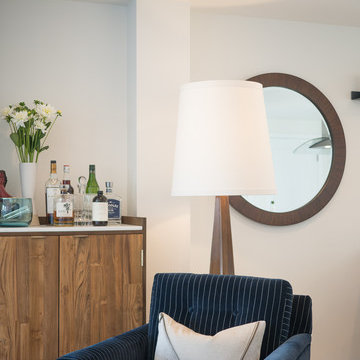
Megan Meek
Идея дизайна: открытая гостиная комната среднего размера в стиле ретро с домашним баром, синими стенами, паркетным полом среднего тона, горизонтальным камином, фасадом камина из металла и телевизором на стене
Идея дизайна: открытая гостиная комната среднего размера в стиле ретро с домашним баром, синими стенами, паркетным полом среднего тона, горизонтальным камином, фасадом камина из металла и телевизором на стене
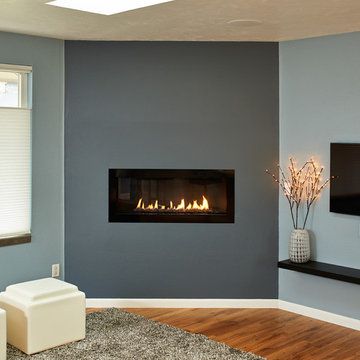
This modern fireplace adds a focal point to the living room.Jenerik Images Photography
Свежая идея для дизайна: открытая гостиная комната среднего размера в современном стиле с синими стенами, телевизором на стене и горизонтальным камином - отличное фото интерьера
Свежая идея для дизайна: открытая гостиная комната среднего размера в современном стиле с синими стенами, телевизором на стене и горизонтальным камином - отличное фото интерьера
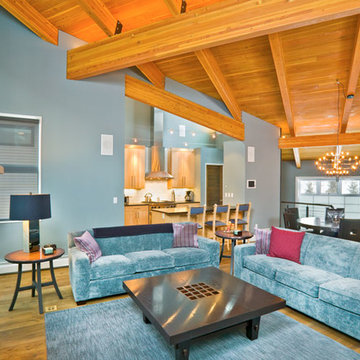
На фото: открытая гостиная комната среднего размера в современном стиле с синими стенами, паркетным полом среднего тона, горизонтальным камином и фасадом камина из плитки с
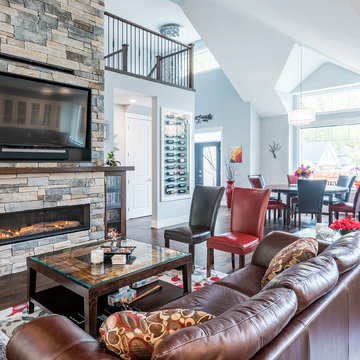
This inviting traditional living room has a ribbon fireplace with custom mantle and stone surround, and wall-mount TV.
Photos by Brice Ferre
Идея дизайна: парадная, двухуровневая гостиная комната среднего размера в классическом стиле с синими стенами, паркетным полом среднего тона, горизонтальным камином, фасадом камина из камня, телевизором на стене и коричневым полом
Идея дизайна: парадная, двухуровневая гостиная комната среднего размера в классическом стиле с синими стенами, паркетным полом среднего тона, горизонтальным камином, фасадом камина из камня, телевизором на стене и коричневым полом
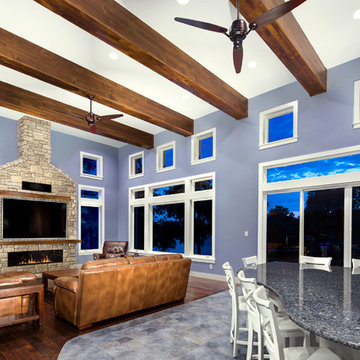
Twilight photo of the Grand Hall addition to the existing house. Photography by Dustyn Hadley at Luxe Photo.
Свежая идея для дизайна: большая изолированная гостиная комната в морском стиле с синими стенами, темным паркетным полом, горизонтальным камином, фасадом камина из камня и телевизором на стене - отличное фото интерьера
Свежая идея для дизайна: большая изолированная гостиная комната в морском стиле с синими стенами, темным паркетным полом, горизонтальным камином, фасадом камина из камня и телевизором на стене - отличное фото интерьера
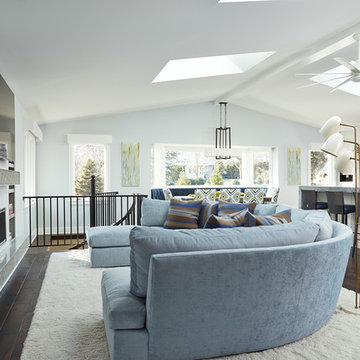
Susan Gilmore Photography
Пример оригинального дизайна: огромная открытая гостиная комната в стиле неоклассика (современная классика) с синими стенами, темным паркетным полом, горизонтальным камином, фасадом камина из металла и отдельно стоящим телевизором
Пример оригинального дизайна: огромная открытая гостиная комната в стиле неоклассика (современная классика) с синими стенами, темным паркетным полом, горизонтальным камином, фасадом камина из металла и отдельно стоящим телевизором
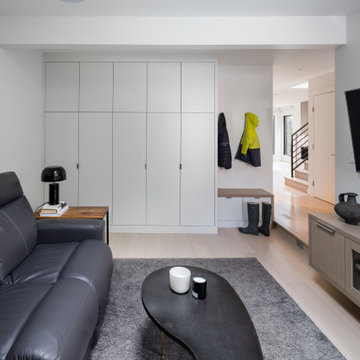
Источник вдохновения для домашнего уюта: изолированная гостиная комната среднего размера в современном стиле с синими стенами, светлым паркетным полом, горизонтальным камином, фасадом камина из плитки, телевизором на стене и бежевым полом
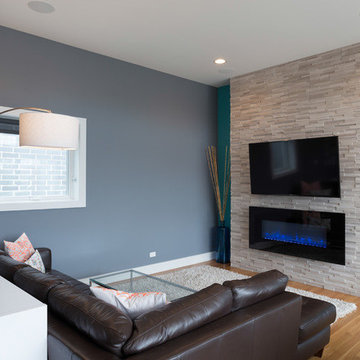
This open-concept living room features a floor-to-ceiling fireplace made of real stone, a flat screen TV, a chandelier over the dining table replaced a ceiling fan, and a charcoal-colored tile kitchen backsplash to contrast with the crisp white cabinets for a sleek modern look.
Project designed by Skokie renovation firm, Chi Renovation & Design. They serve the Chicagoland area, and it's surrounding suburbs, with an emphasis on the North Side and North Shore. You'll find their work from the Loop through Lincoln Park, Skokie, Evanston, Wilmette, and all of the way up to Lake Forest.
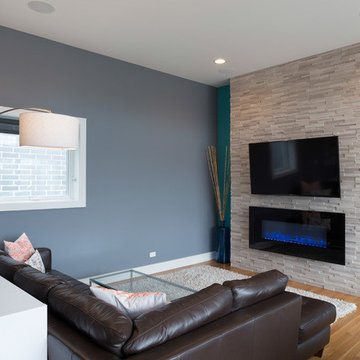
This open-concept living room features a floor-to-ceiling fireplace made of real stone, a flat screen TV, a chandelier over the dining table replaced a ceiling fan, and a charcoal-colored tile kitchen backsplash to contrast with the crisp white cabinets for a sleek modern look.
Project designed by Skokie renovation firm, Chi Renovation & Design. They serve the Chicagoland area, and it's surrounding suburbs, with an emphasis on the North Side and North Shore. You'll find their work from the Loop through Lincoln Park, Skokie, Evanston, Wilmette, and all of the way up to Lake Forest.
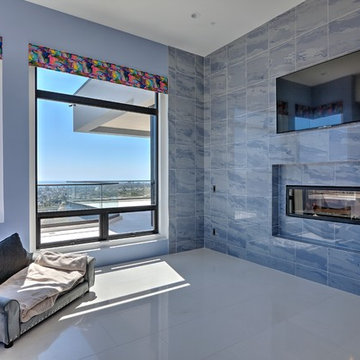
Свежая идея для дизайна: изолированная гостиная комната среднего размера в современном стиле с синими стенами, телевизором на стене, полом из керамогранита и горизонтальным камином - отличное фото интерьера
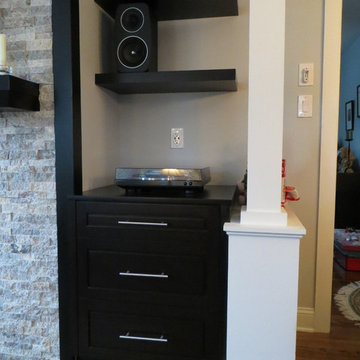
Sony XBR55X900 Series TV, Jamo speakers, Pioneer Elite HT receiver, LG Bluray player, Denon Turntable, Roku, PRO Control Remote, Panamax power conditioner & surge protector.
Fireplace by Bowden's Fireside, interior by Nietos Home Renovations.
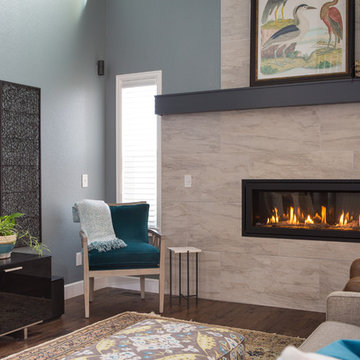
Living Room Design
На фото: парадная, открытая гостиная комната среднего размера в стиле неоклассика (современная классика) с синими стенами, темным паркетным полом, горизонтальным камином, фасадом камина из плитки, телевизором на стене и коричневым полом
На фото: парадная, открытая гостиная комната среднего размера в стиле неоклассика (современная классика) с синими стенами, темным паркетным полом, горизонтальным камином, фасадом камина из плитки, телевизором на стене и коричневым полом
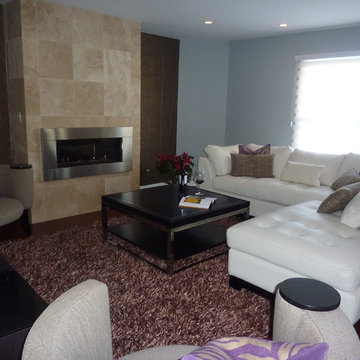
What a transformation this space has seen! The half wall was eliminated, allowing for a free flow of living and dining within the reach of the kitchen. The use of leather and fabrics in neutral palettes gave life to the artwork and color added to the space. The sleek fireplace was added to the room and showcased a horizontal gas flame with a bed of glass, stunning!
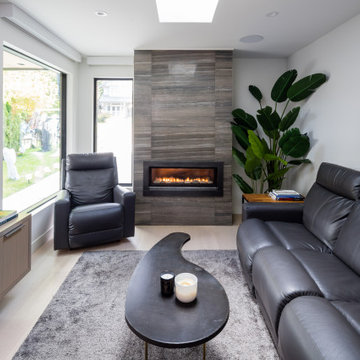
Пример оригинального дизайна: изолированная гостиная комната среднего размера в современном стиле с синими стенами, светлым паркетным полом, горизонтальным камином, фасадом камина из плитки, телевизором на стене и бежевым полом
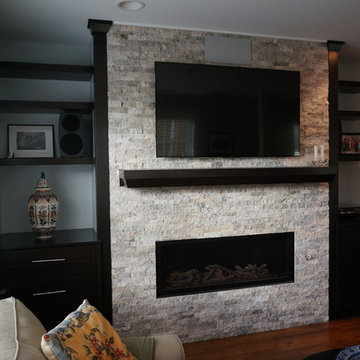
Sony XBR55X900 Series TV, Jamo speakers, Pioneer Elite HT receiver, LG Bluray player, Denon Turntable, Roku, PRO Control Remote, Panamax power conditioner & surge protector.
Fireplace by Bowden's Fireside, interior by Nietos Home Renovations.
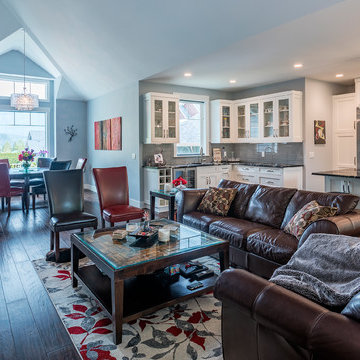
This inviting traditional living room has a ribbon fireplace with custom mantle and stone surround, and wall-mount TV.
Photos by Brice Ferre
Свежая идея для дизайна: парадная, двухуровневая гостиная комната среднего размера в классическом стиле с синими стенами, паркетным полом среднего тона, горизонтальным камином, фасадом камина из камня, телевизором на стене и коричневым полом - отличное фото интерьера
Свежая идея для дизайна: парадная, двухуровневая гостиная комната среднего размера в классическом стиле с синими стенами, паркетным полом среднего тона, горизонтальным камином, фасадом камина из камня, телевизором на стене и коричневым полом - отличное фото интерьера
Гостиная комната с синими стенами и горизонтальным камином – фото дизайна интерьера
10