Гостиная комната с серыми стенами и темным паркетным полом – фото дизайна интерьера
Сортировать:
Бюджет
Сортировать:Популярное за сегодня
221 - 240 из 24 966 фото
1 из 3
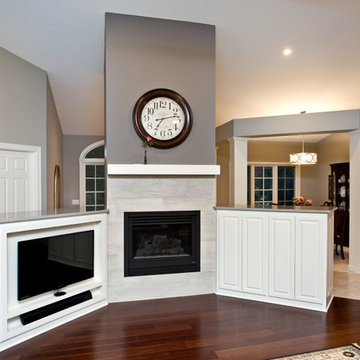
Modified TV cabinet provides shallow insets for TV, sound bar and hub while concealing other electronic components. Updated fireplace surround and mantle, gray quartz tops, white cabinetry and dark engineered wood floor reflect kitchen palette. - Photo by Patrick O'Loughlin, Content Craftsmen
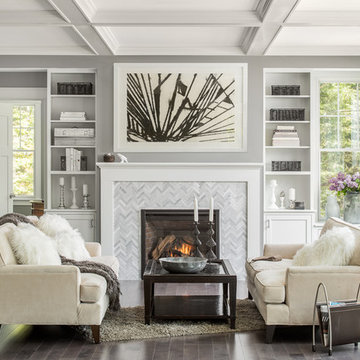
На фото: парадная гостиная комната в стиле неоклассика (современная классика) с серыми стенами, темным паркетным полом и стандартным камином без телевизора
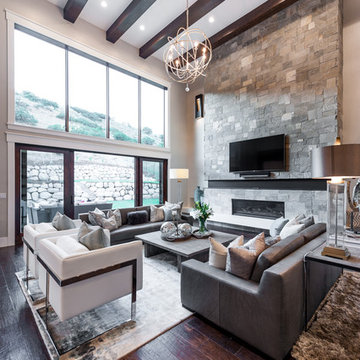
Свежая идея для дизайна: открытая гостиная комната среднего размера в стиле неоклассика (современная классика) с серыми стенами, темным паркетным полом, стандартным камином, фасадом камина из камня и телевизором на стене - отличное фото интерьера
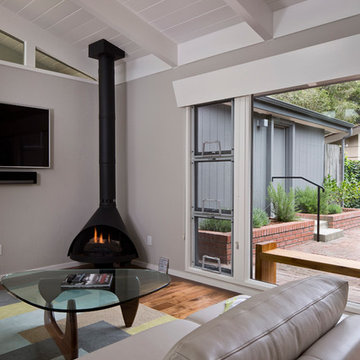
Свежая идея для дизайна: гостиная комната в стиле ретро с серыми стенами и темным паркетным полом - отличное фото интерьера

James Lockhart Photgraphy
Tricia McLean Interiors
Идея дизайна: огромная открытая гостиная комната в классическом стиле с музыкальной комнатой, серыми стенами, темным паркетным полом, стандартным камином и фасадом камина из камня
Идея дизайна: огромная открытая гостиная комната в классическом стиле с музыкальной комнатой, серыми стенами, темным паркетным полом, стандартным камином и фасадом камина из камня
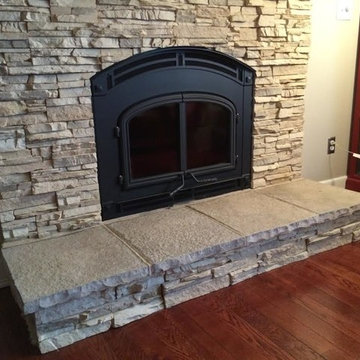
Пример оригинального дизайна: гостиная комната в стиле рустика с серыми стенами, темным паркетным полом, стандартным камином и фасадом камина из камня
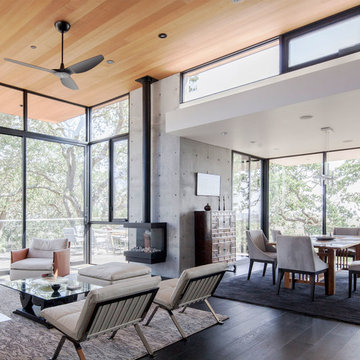
Set amongst a splendid display of forty-one oaks, the design for this family residence demanded an intimate knowledge and respectful acceptance of the trees as the indigenous inhabitants of the space. Crafted from this symbiotic relationship, the architecture found natural placement in the beautiful spaces between the forty-one, acknowledging their presence and pedagogy. Conceived as a series of interconnected pavilions, the home hovers slightly above the native grasslands as it settles down amongst the oaks. Broad overhanging flat plate roofs cantilever out, connecting indoor living space to the nature beyond. Large windows are strategically placed to capture views of particularly well-sculptured trees, and enhance the connection of the grove and the home to the valley surround.
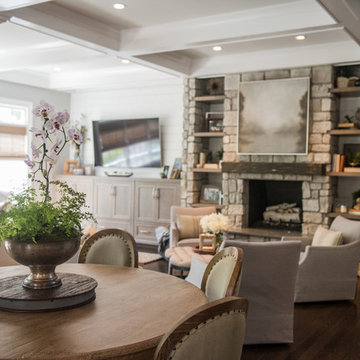
Photosynthesis Studio
Свежая идея для дизайна: большая открытая гостиная комната в стиле кантри с серыми стенами, темным паркетным полом, стандартным камином, фасадом камина из камня и телевизором на стене - отличное фото интерьера
Свежая идея для дизайна: большая открытая гостиная комната в стиле кантри с серыми стенами, темным паркетным полом, стандартным камином, фасадом камина из камня и телевизором на стене - отличное фото интерьера

Prior to remodeling, this spacious great room was reminiscent of the 1907’s in both its furnishings and window treatments. While the view from the room is spectacular with windows that showcase a beautiful pond and a large expanse of land with a horse barn, the interior was dated.
Our client loved his space, but knew it needed an update. Before the remodel began, there was a wall that separated the kitchen from the great room. The client desired a more open and fluid floor plan. Arlene Ladegaard, principle designer of Design Connection, Inc., was contacted to help achieve his dreams of creating an open and updated space.
Arlene designed a space that is transitional in style. She used an updated color palette of gray tons to compliment the adjoining kitchen. By opening the space up and unifying design styles throughout, the blending of the two rooms becomes seamless.
Comfort was the primary consideration in selecting the sectional as the client wanted to be able to sit at length for leisure and TV viewing. The side tables are a dark wood that blends beautifully with the newly installed dark wood floors, the windows are dressed in simple treatments of gray linen with navy accents, for the perfect final touch.
With regard to artwork and accessories, Arlene spent many hours at outside markets finding just the perfect accessories to compliment all the furnishings. With comfort and function in mind, each welcoming seat is flanked by a surface for setting a drink – again, making it ideal for entertaining.
Design Connection, Inc. of Overland Park provided the following for this project: space plans, furniture, window treatments, paint colors, wood floor selection, tile selection and design, lighting, artwork and accessories, and as the project manager, Arlene Ladegaard oversaw installation of all the furnishings and materials.
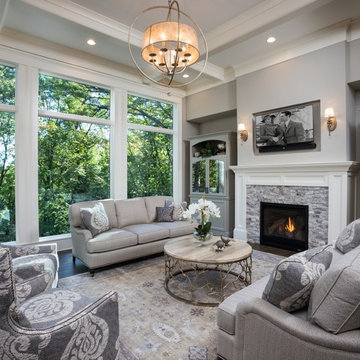
Идея дизайна: большая парадная, открытая гостиная комната в стиле неоклассика (современная классика) с серыми стенами, стандартным камином, фасадом камина из камня, телевизором на стене, темным паркетным полом, коричневым полом и ковром на полу
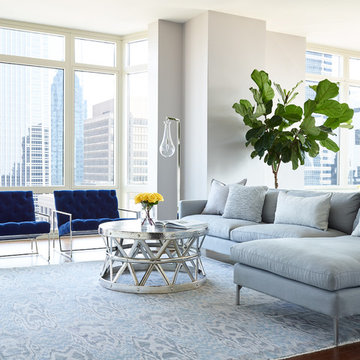
Interiors by SHOPHOUSE
Kyle Born Photography
На фото: большая парадная, открытая гостиная комната в современном стиле с серыми стенами и темным паркетным полом без камина, телевизора с
На фото: большая парадная, открытая гостиная комната в современном стиле с серыми стенами и темным паркетным полом без камина, телевизора с
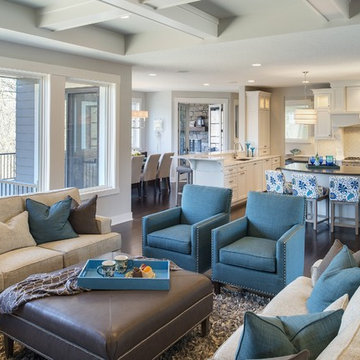
Spacecrafting Photography
Пример оригинального дизайна: парадная, открытая гостиная комната среднего размера в стиле неоклассика (современная классика) с темным паркетным полом, серыми стенами, стандартным камином, фасадом камина из камня и коричневым полом без телевизора
Пример оригинального дизайна: парадная, открытая гостиная комната среднего размера в стиле неоклассика (современная классика) с темным паркетным полом, серыми стенами, стандартным камином, фасадом камина из камня и коричневым полом без телевизора
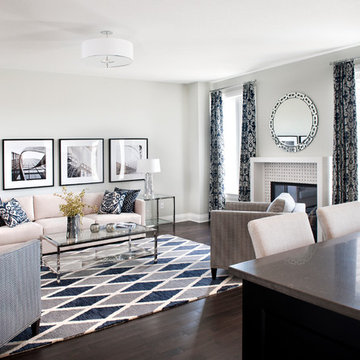
Westport model home great room in Poole Creek.
Photo by Marc Fowler of Metropolis Studios.
Источник вдохновения для домашнего уюта: огромная открытая гостиная комната в стиле неоклассика (современная классика) с серыми стенами, темным паркетным полом, стандартным камином и фасадом камина из плитки
Источник вдохновения для домашнего уюта: огромная открытая гостиная комната в стиле неоклассика (современная классика) с серыми стенами, темным паркетным полом, стандартным камином и фасадом камина из плитки
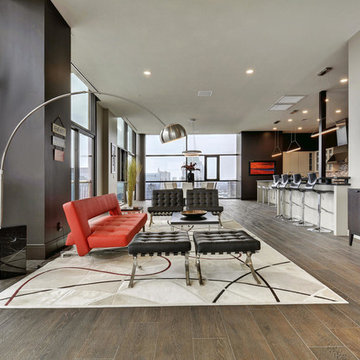
На фото: парадная, открытая гостиная комната в современном стиле с серыми стенами, темным паркетным полом, телевизором на стене и ковром на полу с
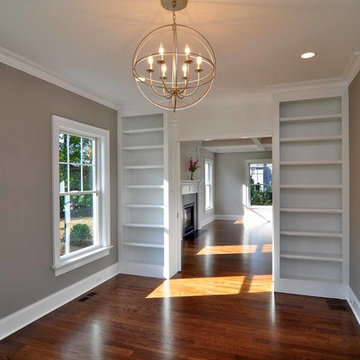
2015 Connecticut Home Builders and Remodelers Association HOBI Award for Best Fairfield County Spec
Home $1-2 Million
Идея дизайна: изолированная гостиная комната среднего размера в стиле неоклассика (современная классика) с с книжными шкафами и полками, серыми стенами и темным паркетным полом без камина
Идея дизайна: изолированная гостиная комната среднего размера в стиле неоклассика (современная классика) с с книжными шкафами и полками, серыми стенами и темным паркетным полом без камина
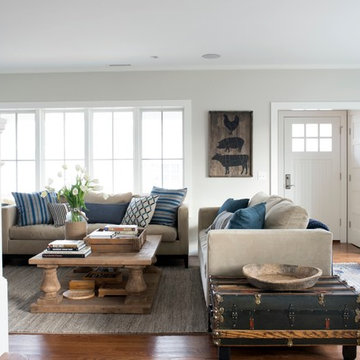
Stacy Bass Photography
Свежая идея для дизайна: парадная, изолированная гостиная комната среднего размера в морском стиле с серыми стенами, темным паркетным полом, горизонтальным камином, фасадом камина из бетона, телевизором на стене и коричневым полом - отличное фото интерьера
Свежая идея для дизайна: парадная, изолированная гостиная комната среднего размера в морском стиле с серыми стенами, темным паркетным полом, горизонтальным камином, фасадом камина из бетона, телевизором на стене и коричневым полом - отличное фото интерьера
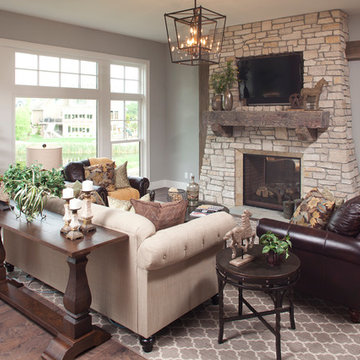
Идея дизайна: гостиная комната в классическом стиле с серыми стенами, темным паркетным полом, двусторонним камином, фасадом камина из камня и телевизором на стене

Photos by: Bob Gothard
Пример оригинального дизайна: открытая гостиная комната среднего размера в морском стиле с серыми стенами, темным паркетным полом, мультимедийным центром, коричневым полом и синим диваном
Пример оригинального дизайна: открытая гостиная комната среднего размера в морском стиле с серыми стенами, темным паркетным полом, мультимедийным центром, коричневым полом и синим диваном
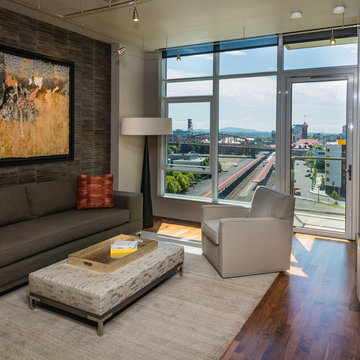
Jeffrey Freeman Photography
Источник вдохновения для домашнего уюта: гостиная комната в современном стиле с серыми стенами и темным паркетным полом
Источник вдохновения для домашнего уюта: гостиная комната в современном стиле с серыми стенами и темным паркетным полом
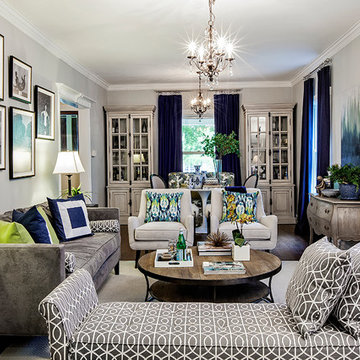
Inquire About Our Design Services
A shot of an living room made for entertaining. This room is split into many zones, perfect for cocktail patios. A pair of chairs by Room and board with throw pillows. Cool Gray hues throughout. Styled coffee table.
Marcel Page Photography
Гостиная комната с серыми стенами и темным паркетным полом – фото дизайна интерьера
12