Гостиная комната с серыми стенами и полом из ламината – фото дизайна интерьера
Сортировать:
Бюджет
Сортировать:Популярное за сегодня
141 - 160 из 3 284 фото
1 из 3

Идея дизайна: парадная, изолированная гостиная комната среднего размера в стиле модернизм с серыми стенами, полом из ламината, стандартным камином, фасадом камина из камня и коричневым полом без телевизора
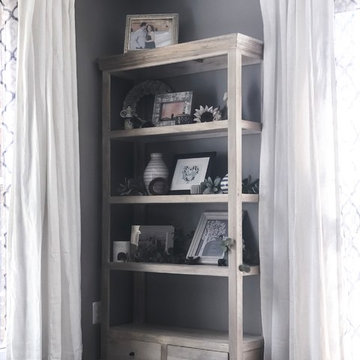
Empty bottom shelf due to a curious puppy!
На фото: гостиная комната в стиле кантри с серыми стенами, полом из ламината и коричневым полом с
На фото: гостиная комната в стиле кантри с серыми стенами, полом из ламината и коричневым полом с
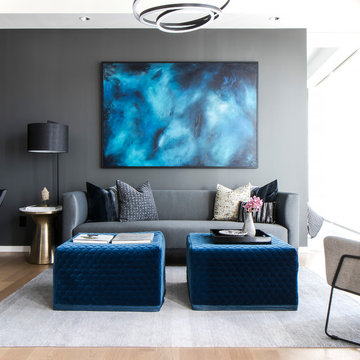
Interior design: ZWADA home - Don Zwarych and Kyo Sada
Photography: Kyo Sada
На фото: парадная, открытая гостиная комната среднего размера в стиле модернизм с серыми стенами, полом из ламината и бежевым полом без камина, телевизора
На фото: парадная, открытая гостиная комната среднего размера в стиле модернизм с серыми стенами, полом из ламината и бежевым полом без камина, телевизора
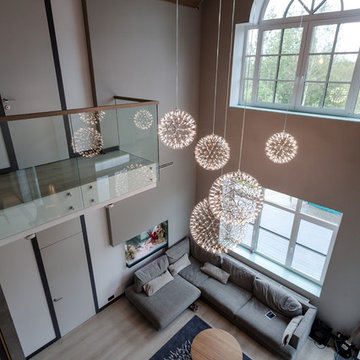
Высокое двусветное пространство оформленно при помощи разноразмерных светильников Raymond
Источник вдохновения для домашнего уюта: большая открытая гостиная комната в современном стиле с серыми стенами, полом из ламината и бежевым полом
Источник вдохновения для домашнего уюта: большая открытая гостиная комната в современном стиле с серыми стенами, полом из ламината и бежевым полом

Originally built in 1990 the Heady Lakehouse began as a 2,800SF family retreat and now encompasses over 5,635SF. It is located on a steep yet welcoming lot overlooking a cove on Lake Hartwell that pulls you in through retaining walls wrapped with White Brick into a courtyard laid with concrete pavers in an Ashlar Pattern. This whole home renovation allowed us the opportunity to completely enhance the exterior of the home with all new LP Smartside painted with Amherst Gray with trim to match the Quaker new bone white windows for a subtle contrast. You enter the home under a vaulted tongue and groove white washed ceiling facing an entry door surrounded by White brick.
Once inside you’re encompassed by an abundance of natural light flooding in from across the living area from the 9’ triple door with transom windows above. As you make your way into the living area the ceiling opens up to a coffered ceiling which plays off of the 42” fireplace that is situated perpendicular to the dining area. The open layout provides a view into the kitchen as well as the sunroom with floor to ceiling windows boasting panoramic views of the lake. Looking back you see the elegant touches to the kitchen with Quartzite tops, all brass hardware to match the lighting throughout, and a large 4’x8’ Santorini Blue painted island with turned legs to provide a note of color.
The owner’s suite is situated separate to one side of the home allowing a quiet retreat for the homeowners. Details such as the nickel gap accented bed wall, brass wall mounted bed-side lamps, and a large triple window complete the bedroom. Access to the study through the master bedroom further enhances the idea of a private space for the owners to work. It’s bathroom features clean white vanities with Quartz counter tops, brass hardware and fixtures, an obscure glass enclosed shower with natural light, and a separate toilet room.
The left side of the home received the largest addition which included a new over-sized 3 bay garage with a dog washing shower, a new side entry with stair to the upper and a new laundry room. Over these areas, the stair will lead you to two new guest suites featuring a Jack & Jill Bathroom and their own Lounging and Play Area.
The focal point for entertainment is the lower level which features a bar and seating area. Opposite the bar you walk out on the concrete pavers to a covered outdoor kitchen feature a 48” grill, Large Big Green Egg smoker, 30” Diameter Evo Flat-top Grill, and a sink all surrounded by granite countertops that sit atop a white brick base with stainless steel access doors. The kitchen overlooks a 60” gas fire pit that sits adjacent to a custom gunite eight sided hot tub with travertine coping that looks out to the lake. This elegant and timeless approach to this 5,000SF three level addition and renovation allowed the owner to add multiple sleeping and entertainment areas while rejuvenating a beautiful lake front lot with subtle contrasting colors.
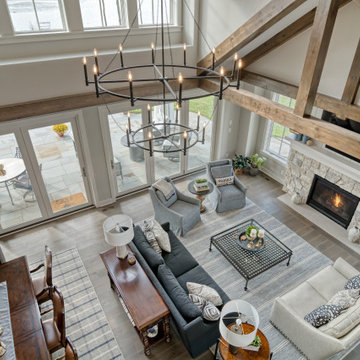
На фото: большая открытая гостиная комната в морском стиле с серыми стенами, полом из ламината, стандартным камином, фасадом камина из камня, телевизором на стене и коричневым полом с
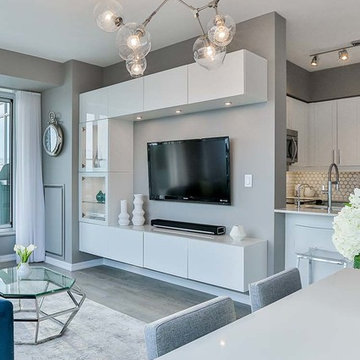
Источник вдохновения для домашнего уюта: маленькая открытая гостиная комната в стиле модернизм с серыми стенами, полом из ламината и телевизором на стене для на участке и в саду
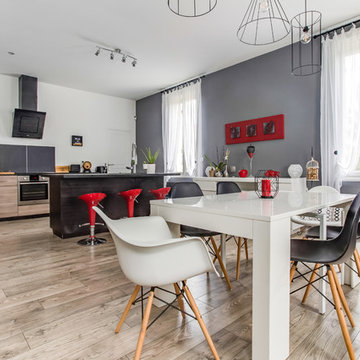
Photographe : Tony Hoffmann
Свежая идея для дизайна: большая открытая гостиная комната в современном стиле с серыми стенами, полом из ламината и коричневым полом без камина, телевизора - отличное фото интерьера
Свежая идея для дизайна: большая открытая гостиная комната в современном стиле с серыми стенами, полом из ламината и коричневым полом без камина, телевизора - отличное фото интерьера
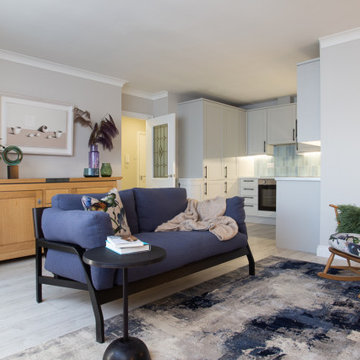
Fully refurbished two bedroom, two bathroom apartment.
Removed walls and redesigned new kitchen. All apartment was refitted with new floors, new window treatments, repainted, restyled.
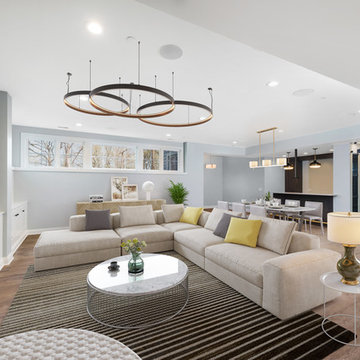
Basement Family Room with Wine Display and Wet Bar
Свежая идея для дизайна: большая гостиная комната в стиле неоклассика (современная классика) с серыми стенами, полом из ламината и коричневым полом без камина - отличное фото интерьера
Свежая идея для дизайна: большая гостиная комната в стиле неоклассика (современная классика) с серыми стенами, полом из ламината и коричневым полом без камина - отличное фото интерьера
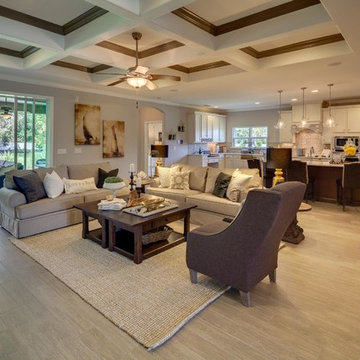
На фото: большая открытая гостиная комната в стиле неоклассика (современная классика) с серыми стенами, полом из ламината и ковром на полу с
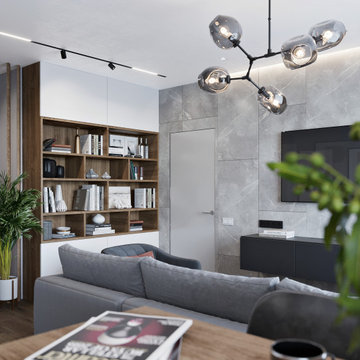
На фото: открытая гостиная комната среднего размера в современном стиле с серыми стенами, полом из ламината, телевизором на стене и коричневым полом

This ranch was a complete renovation! We took it down to the studs and redesigned the space for this young family. We opened up the main floor to create a large kitchen with two islands and seating for a crowd and a dining nook that looks out on the beautiful front yard. We created two seating areas, one for TV viewing and one for relaxing in front of the bar area. We added a new mudroom with lots of closed storage cabinets, a pantry with a sliding barn door and a powder room for guests. We raised the ceilings by a foot and added beams for definition of the spaces. We gave the whole home a unified feel using lots of white and grey throughout with pops of orange to keep it fun.
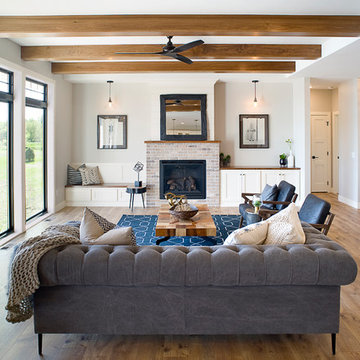
Cipher Imaging
Свежая идея для дизайна: открытая гостиная комната среднего размера в стиле неоклассика (современная классика) с серыми стенами, полом из ламината, стандартным камином, фасадом камина из кирпича и коричневым полом - отличное фото интерьера
Свежая идея для дизайна: открытая гостиная комната среднего размера в стиле неоклассика (современная классика) с серыми стенами, полом из ламината, стандартным камином, фасадом камина из кирпича и коричневым полом - отличное фото интерьера
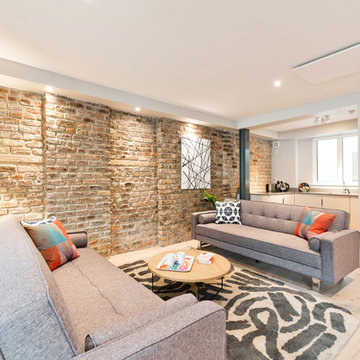
De Urbanic
Источник вдохновения для домашнего уюта: маленькая открытая, парадная гостиная комната в современном стиле с серыми стенами, полом из ламината и бежевым полом без камина, телевизора для на участке и в саду
Источник вдохновения для домашнего уюта: маленькая открытая, парадная гостиная комната в современном стиле с серыми стенами, полом из ламината и бежевым полом без камина, телевизора для на участке и в саду
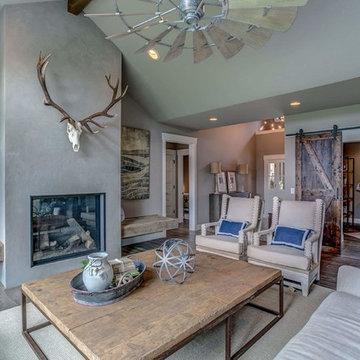
For the living room, we chose to keep it open and airy. The large fan adds visual interest while all of the furnishings remained neutral. The wall color is Functional Gray from Sherwin Williams. The fireplace was covered in American Clay in order to give it the look of concrete. We had custom benches made out of reclaimed barn wood that flank either side of the fireplace. The TV is on a mount that can be pulled out from the wall and swivels, when the TV is not being watched, it can easily be pushed back away.
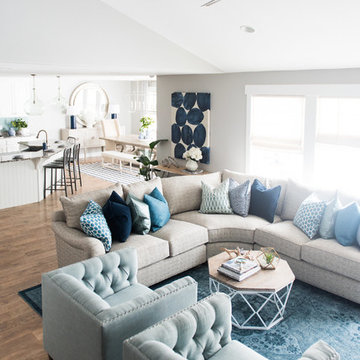
Jessica White Photography
Источник вдохновения для домашнего уюта: открытая гостиная комната среднего размера в стиле неоклассика (современная классика) с серыми стенами, полом из ламината, стандартным камином и фасадом камина из плитки
Источник вдохновения для домашнего уюта: открытая гостиная комната среднего размера в стиле неоклассика (современная классика) с серыми стенами, полом из ламината, стандартным камином и фасадом камина из плитки
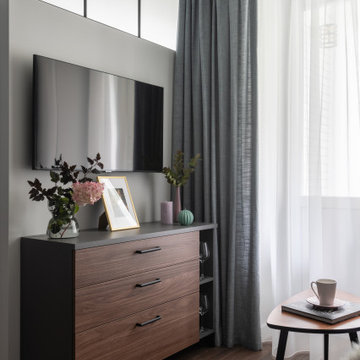
Стильный дизайн: открытая, объединенная гостиная комната среднего размера в современном стиле с серыми стенами, полом из ламината, телевизором на стене и коричневым полом - последний тренд
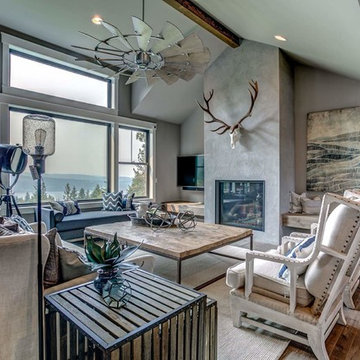
For the living room, we chose to keep it open and airy. The large fan adds visual interest while all of the furnishings remained neutral. The wall color is Functional Gray from Sherwin Williams. The fireplace was covered in American Clay in order to give it the look of concrete. We had custom benches made out of reclaimed barn wood that flank either side of the fireplace. The TV is on a mount that can be pulled out from the wall and swivels, when the TV is not being watched, it can easily be pushed back away.
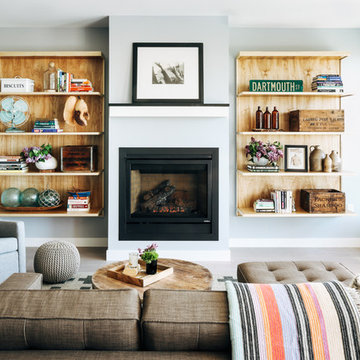
A new construction townhouse on the Eastern Prom in Portland, Maine.
Photos by Justin Levesque
Идея дизайна: парадная, открытая гостиная комната среднего размера в классическом стиле с серыми стенами, стандартным камином, полом из ламината, фасадом камина из металла и серым полом без телевизора
Идея дизайна: парадная, открытая гостиная комната среднего размера в классическом стиле с серыми стенами, стандартным камином, полом из ламината, фасадом камина из металла и серым полом без телевизора
Гостиная комната с серыми стенами и полом из ламината – фото дизайна интерьера
8