Гостиная комната с серыми стенами и кирпичными стенами – фото дизайна интерьера
Сортировать:
Бюджет
Сортировать:Популярное за сегодня
121 - 140 из 299 фото
1 из 3
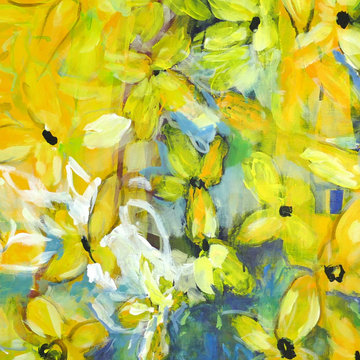
W E R K V E R Z E I C H N I S N R. 2020-0007
Abstrakte Acryl-Malerei, original abstrakte Blumenkunst auf Leinwand gestreckt, moderne, bunte florale Wandkunst, Malerei bereit zum Aufhängen, 100 % handgefertigte Originalkunst.
GRÖSSE: 100 x 100, die Leinwand ist ca. 2 cm tief.
FARBEN: weiß, grau, schwarz, gelb, rot, orange, beige, rosa, indigo, grün, olive , gelb, petrole, blau
MATERIAL: Acryl auf Leinwand, Leinen
STYLE: Abstraktion, Landschaftsbilder, Landschaftsmalerei
TITEL: Alchemie
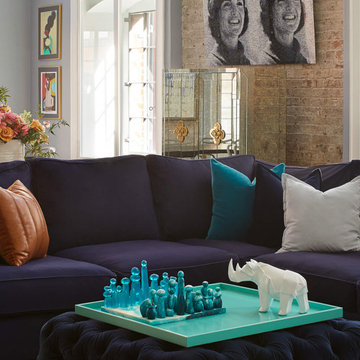
We created a welcoming and functional home in Tribeca for our client and their 4 children. Our goal for this home was to design and style the apartment to 1/ Maintaining the original elements, 2/ Integrate the style of a downtown loft and 3/ Ensure it functioned like a suburban home.
All of their existing and new furniture, fixtures and furnishings were thoughtfully thought out. We worked closely with the family to create a cohesive mixture of high end and custom furnishings coupled with retail finds. Many art pieces were curated to create an interesting and cheerful gallery. It was essential to find the balance of casual elements and elegant features to design a space where our clients could enjoy everyday life and frequent entertaining of extended family and friends.
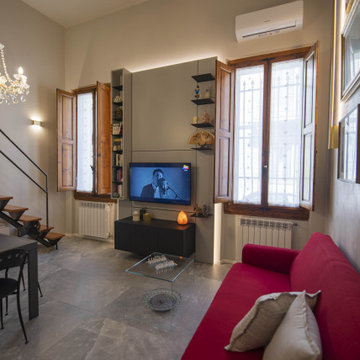
re looking e ristrutturazione della zona giorno. i quadri sono protagonisti della scena e ben definiti nella loro collocazione, messi in risalto anche dall'illuminazione. uno scorcio della zona tv. Sull'angolo l'accesso al soppalco.
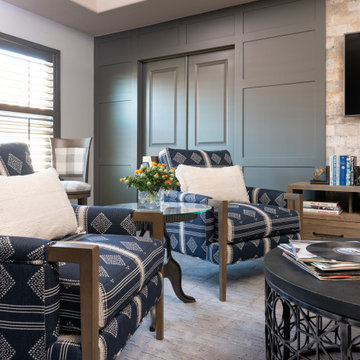
A fun bonus space turned into a swanky wine room. The run was a small space upstairs next to the media room. It is now a cozy space to enjoy drinks, snacks, watching the game or listening to music.
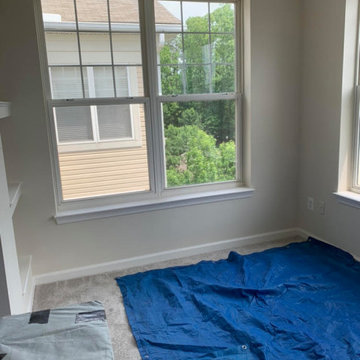
replacement glass for windows. Residential glass replacement - Home window Glass replacement- window seal failure- broken window seal- broken window glass replacement- double pane glass replacement- foggy window repair- foggy glass replacement
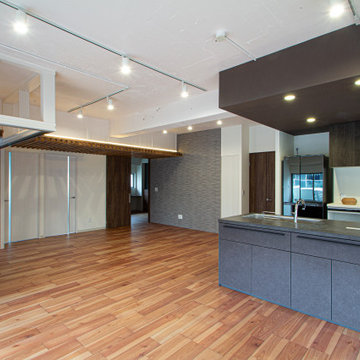
本来、西向きの部屋のマンションでしたが、どうしても、南西角の最も明るい、南面窓、西面窓から光を取り入れたい。そこで南西角にダイニング、繋がる中央にリビングと一対の部屋を斜めに並べて、光が住戸の奥まで入る間取りにこだわり設計しました。
ルーバー天井の家・東京都板橋区
Свежая идея для дизайна: открытая гостиная комната среднего размера в стиле лофт с серыми стенами, темным паркетным полом, коричневым полом, кирпичными стенами и акцентной стеной - отличное фото интерьера
Свежая идея для дизайна: открытая гостиная комната среднего размера в стиле лофт с серыми стенами, темным паркетным полом, коричневым полом, кирпичными стенами и акцентной стеной - отличное фото интерьера
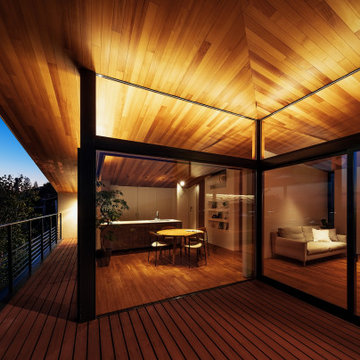
Свежая идея для дизайна: большая открытая гостиная комната в стиле модернизм с серыми стенами, полом из фанеры, телевизором на стене, коричневым полом, деревянным потолком, кирпичными стенами и акцентной стеной без камина - отличное фото интерьера
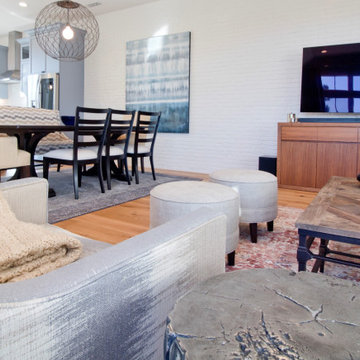
A new design was created for the light-filled great room including new living room furniture, dining room furniture, lighting, and artwork for the room that coordinated with the beautiful hardwood floors, brick walls, and blue kitchen cabinetry.
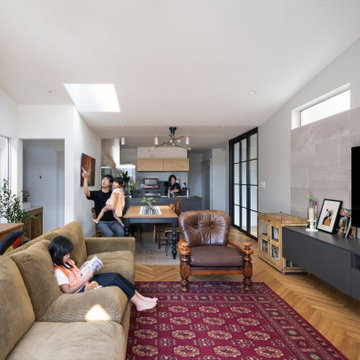
シャビーシックな家具がヘリンボーンの床と合う。
Стильный дизайн: большая открытая гостиная комната в стиле лофт с серыми стенами, паркетным полом среднего тона, серым полом, многоуровневым потолком и кирпичными стенами без камина - последний тренд
Стильный дизайн: большая открытая гостиная комната в стиле лофт с серыми стенами, паркетным полом среднего тона, серым полом, многоуровневым потолком и кирпичными стенами без камина - последний тренд
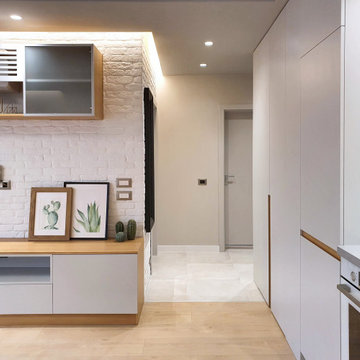
На фото: маленькая парадная, открытая, серо-белая гостиная комната в современном стиле с серыми стенами, светлым паркетным полом, телевизором на стене, бежевым полом, многоуровневым потолком и кирпичными стенами для на участке и в саду
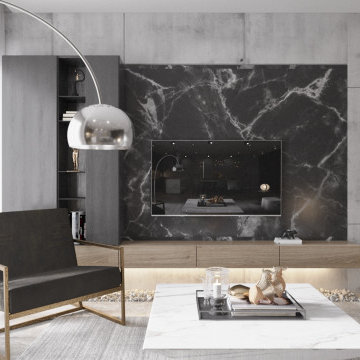
This space transforms all things solid into light and air. We have selected a palette of creamy neutral tones, punctuated here and there with patterns in an array of chenille , at once unexpected and yet seamless in this contemporary urban loft.
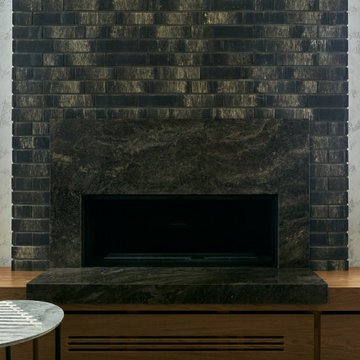
Пример оригинального дизайна: большая изолированная гостиная комната в современном стиле с серыми стенами, горизонтальным камином, фасадом камина из камня и кирпичными стенами
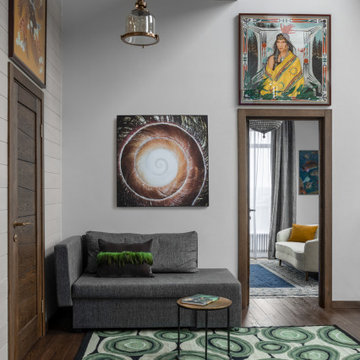
Стильный дизайн: открытая гостиная комната среднего размера с серыми стенами, темным паркетным полом, потолком из вагонки, кирпичными стенами и акцентной стеной - последний тренд
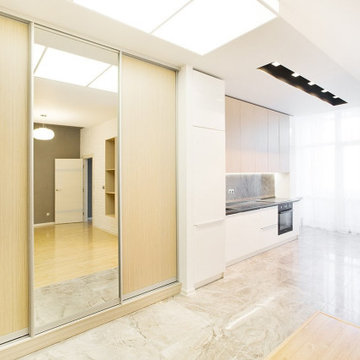
На фото: открытая, объединенная гостиная комната среднего размера в современном стиле с серыми стенами, полом из ламината, бежевым полом и кирпичными стенами без камина, телевизора
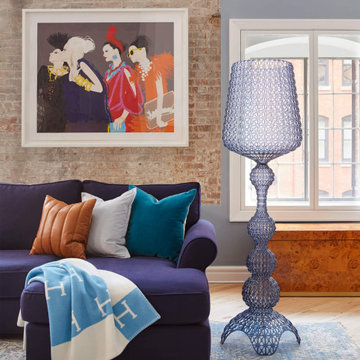
We created a welcoming and functional home in Tribeca for our client and their 4 children. Our goal for this home was to design and style the apartment to 1/ Maintaining the original elements, 2/ Integrate the style of a downtown loft and 3/ Ensure it functioned like a suburban home.
All of their existing and new furniture, fixtures and furnishings were thoughtfully thought out. We worked closely with the family to create a cohesive mixture of high end and custom furnishings coupled with retail finds. Many art pieces were curated to create an interesting and cheerful gallery. It was essential to find the balance of casual elements and elegant features to design a space where our clients could enjoy everyday life and frequent entertaining of extended family and friends.
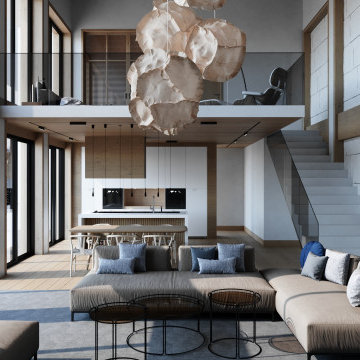
This space transforms all things solid into light and air. We have selected a palette of creamy neutral tones, punctuated here and there with patterns in an array of chenille , at once unexpected and yet seamless in this contemporary urban loft.
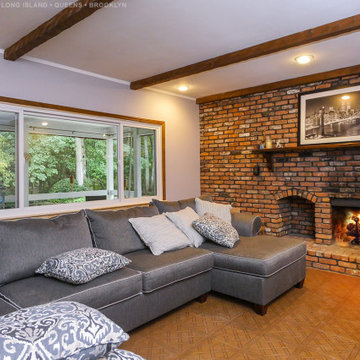
Wonderful den with large new gliding window we installed. This cozy family room with fireplace, surrounded by a full brick wall, looks great with a contemporary sectional sofa and the huge sliding window we installed, overlooking a lovely back porch area. Find out more about getting new windows in your home from Renewal by Andersen Long Island, serving Brooklyn and Queens, and Nassau and Suffolk Counties.
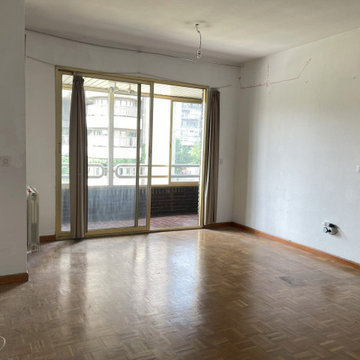
ANTES: En la vivienda original, el espacio que ahora ocupa el espacio abierto de la zona de día se distribuía en estancias pequeñas.
Una pequeña cocina, separada del resto del hogar. Un largo y oscuro pasillo sin ninguna gracia, a la entrada de la vivienda. Un salón comedor. Y la terraza, que quedaba en un segundo plano.
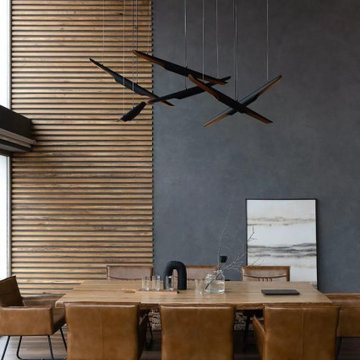
Просторная гостиная в четырехэтажном таунхаусе со вторым светом и несколькими рядами окон имеет оригинальное решение с оформлением декоративным кирпичом и горизонтальным встроенным камином.
Она объединена со столовой и зоной готовки. Кухня находится в нише и имеет п-образную форму.
Пространство выполнено в натуральных тонах и теплых оттенках, которые дополненными графичными черными деталями и текстилем в тон, а также рыжей кожей на обивке стульев и ярким текстурным деревом.
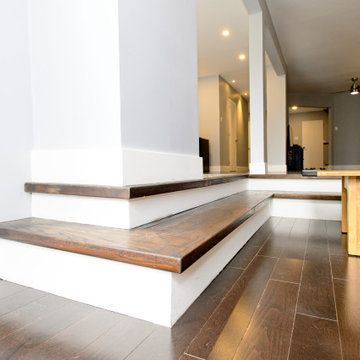
We opened up the old dining area and family room for one wide open space. We removed all the popcorn ceilings for a nice smooth finish.
На фото: большая открытая гостиная комната с с книжными шкафами и полками, серыми стенами, темным паркетным полом, угловым камином, фасадом камина из кирпича, отдельно стоящим телевизором, коричневым полом и кирпичными стенами
На фото: большая открытая гостиная комната с с книжными шкафами и полками, серыми стенами, темным паркетным полом, угловым камином, фасадом камина из кирпича, отдельно стоящим телевизором, коричневым полом и кирпичными стенами
Гостиная комната с серыми стенами и кирпичными стенами – фото дизайна интерьера
7