Гостиная комната с серыми стенами и кессонным потолком – фото дизайна интерьера
Сортировать:
Бюджет
Сортировать:Популярное за сегодня
21 - 40 из 993 фото
1 из 3

This expansive living room is very European in feel, with tall ceilings and a mixture of antique pieces and contemporary furniture and art. The curved blue velvet sofas surround a large marble coffee table with highly collectable Art Deco Halabala chairs completing the mix.

Remodeling
Источник вдохновения для домашнего уюта: парадная, изолированная гостиная комната среднего размера с серыми стенами, пробковым полом, стандартным камином, фасадом камина из кирпича, серым полом, кессонным потолком и стенами из вагонки
Источник вдохновения для домашнего уюта: парадная, изолированная гостиная комната среднего размера с серыми стенами, пробковым полом, стандартным камином, фасадом камина из кирпича, серым полом, кессонным потолком и стенами из вагонки

Practically every aspect of this home was worked on by the time we completed remodeling this Geneva lakefront property. We added an addition on top of the house in order to make space for a lofted bunk room and bathroom with tiled shower, which allowed additional accommodations for visiting guests. This house also boasts five beautiful bedrooms including the redesigned master bedroom on the second level.
The main floor has an open concept floor plan that allows our clients and their guests to see the lake from the moment they walk in the door. It is comprised of a large gourmet kitchen, living room, and home bar area, which share white and gray color tones that provide added brightness to the space. The level is finished with laminated vinyl plank flooring to add a classic feel with modern technology.
When looking at the exterior of the house, the results are evident at a single glance. We changed the siding from yellow to gray, which gave the home a modern, classy feel. The deck was also redone with composite wood decking and cable railings. This completed the classic lake feel our clients were hoping for. When the project was completed, we were thrilled with the results!
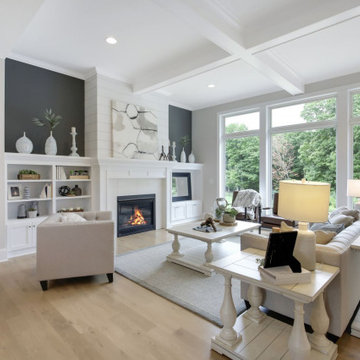
The upstairs family room has a fireplace surrounded by beautiful shelves to venue your favorite items.
Свежая идея для дизайна: парадная, открытая гостиная комната в стиле неоклассика (современная классика) с серыми стенами, паркетным полом среднего тона, стандартным камином, бежевым полом и кессонным потолком без телевизора - отличное фото интерьера
Свежая идея для дизайна: парадная, открытая гостиная комната в стиле неоклассика (современная классика) с серыми стенами, паркетным полом среднего тона, стандартным камином, бежевым полом и кессонным потолком без телевизора - отличное фото интерьера
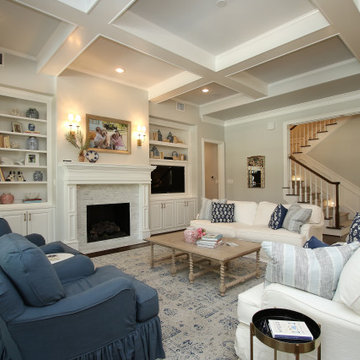
Источник вдохновения для домашнего уюта: большая открытая гостиная комната в классическом стиле с серыми стенами, темным паркетным полом, стандартным камином, фасадом камина из плитки, коричневым полом и кессонным потолком

Originally built in 1990 the Heady Lakehouse began as a 2,800SF family retreat and now encompasses over 5,635SF. It is located on a steep yet welcoming lot overlooking a cove on Lake Hartwell that pulls you in through retaining walls wrapped with White Brick into a courtyard laid with concrete pavers in an Ashlar Pattern. This whole home renovation allowed us the opportunity to completely enhance the exterior of the home with all new LP Smartside painted with Amherst Gray with trim to match the Quaker new bone white windows for a subtle contrast. You enter the home under a vaulted tongue and groove white washed ceiling facing an entry door surrounded by White brick.
Once inside you’re encompassed by an abundance of natural light flooding in from across the living area from the 9’ triple door with transom windows above. As you make your way into the living area the ceiling opens up to a coffered ceiling which plays off of the 42” fireplace that is situated perpendicular to the dining area. The open layout provides a view into the kitchen as well as the sunroom with floor to ceiling windows boasting panoramic views of the lake. Looking back you see the elegant touches to the kitchen with Quartzite tops, all brass hardware to match the lighting throughout, and a large 4’x8’ Santorini Blue painted island with turned legs to provide a note of color.
The owner’s suite is situated separate to one side of the home allowing a quiet retreat for the homeowners. Details such as the nickel gap accented bed wall, brass wall mounted bed-side lamps, and a large triple window complete the bedroom. Access to the study through the master bedroom further enhances the idea of a private space for the owners to work. It’s bathroom features clean white vanities with Quartz counter tops, brass hardware and fixtures, an obscure glass enclosed shower with natural light, and a separate toilet room.
The left side of the home received the largest addition which included a new over-sized 3 bay garage with a dog washing shower, a new side entry with stair to the upper and a new laundry room. Over these areas, the stair will lead you to two new guest suites featuring a Jack & Jill Bathroom and their own Lounging and Play Area.
The focal point for entertainment is the lower level which features a bar and seating area. Opposite the bar you walk out on the concrete pavers to a covered outdoor kitchen feature a 48” grill, Large Big Green Egg smoker, 30” Diameter Evo Flat-top Grill, and a sink all surrounded by granite countertops that sit atop a white brick base with stainless steel access doors. The kitchen overlooks a 60” gas fire pit that sits adjacent to a custom gunite eight sided hot tub with travertine coping that looks out to the lake. This elegant and timeless approach to this 5,000SF three level addition and renovation allowed the owner to add multiple sleeping and entertainment areas while rejuvenating a beautiful lake front lot with subtle contrasting colors.
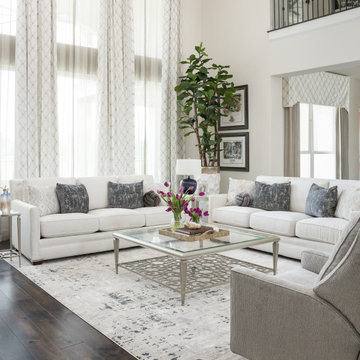
На фото: большая открытая гостиная комната в классическом стиле с серыми стенами, темным паркетным полом, телевизором на стене и кессонным потолком
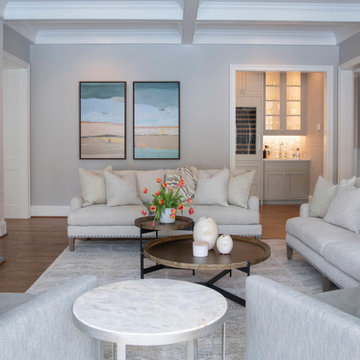
На фото: гостиная комната в стиле неоклассика (современная классика) с серыми стенами, паркетным полом среднего тона, коричневым полом и кессонным потолком
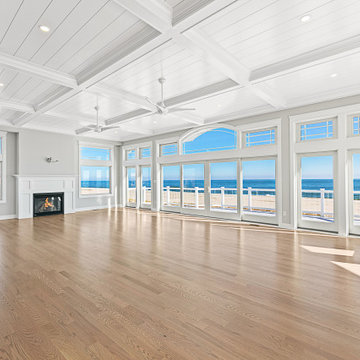
Свежая идея для дизайна: огромная открытая гостиная комната в морском стиле с серыми стенами, светлым паркетным полом, стандартным камином, фасадом камина из дерева, телевизором на стене, бежевым полом и кессонным потолком - отличное фото интерьера
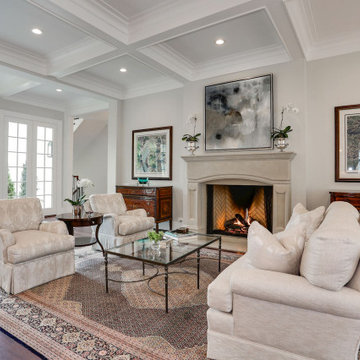
Источник вдохновения для домашнего уюта: огромная гостиная комната с серыми стенами, кессонным потолком, темным паркетным полом, стандартным камином и коричневым полом
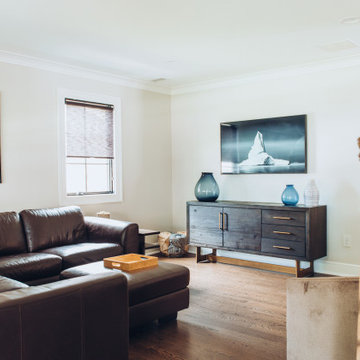
The second family/living room offers a more relaxed feel yet still open to the main part of living space.
Свежая идея для дизайна: открытая гостиная комната среднего размера в стиле модернизм с серыми стенами, темным паркетным полом, телевизором на стене и кессонным потолком - отличное фото интерьера
Свежая идея для дизайна: открытая гостиная комната среднего размера в стиле модернизм с серыми стенами, темным паркетным полом, телевизором на стене и кессонным потолком - отличное фото интерьера
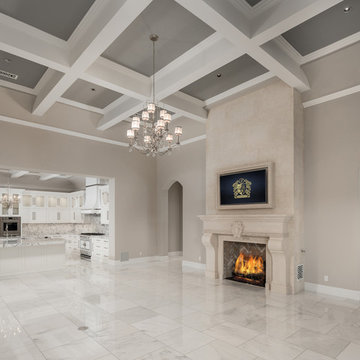
Formal living room coffered ceilings and marble floors.
Пример оригинального дизайна: огромная парадная, открытая гостиная комната в средиземноморском стиле с серыми стенами, мраморным полом, стандартным камином, фасадом камина из камня, телевизором на стене, серым полом и кессонным потолком
Пример оригинального дизайна: огромная парадная, открытая гостиная комната в средиземноморском стиле с серыми стенами, мраморным полом, стандартным камином, фасадом камина из камня, телевизором на стене, серым полом и кессонным потолком
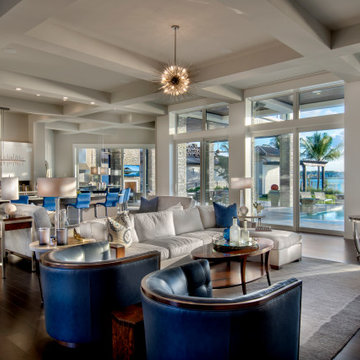
The home has a large spacious and open Great Room, Kitchen and Dining Area, all looking out to pool and lake beyond.
Пример оригинального дизайна: огромная открытая гостиная комната в современном стиле с серыми стенами, темным паркетным полом, горизонтальным камином, фасадом камина из камня, телевизором на стене, коричневым полом и кессонным потолком
Пример оригинального дизайна: огромная открытая гостиная комната в современном стиле с серыми стенами, темным паркетным полом, горизонтальным камином, фасадом камина из камня, телевизором на стене, коричневым полом и кессонным потолком

This image showcases a stylish and contemporary living room with a focus on modern design elements. A large, plush sectional sofa upholstered in a light grey fabric serves as the centerpiece of the room, offering ample seating for relaxation and entertaining. The sofa is accented with a mix of textured throw pillows in shades of blue and beige, adding visual interest and comfort to the space.
The living room features a minimalist coffee table with a sleek metal frame and a wooden top, providing a functional surface for drinks and decor. A geometric area rug in muted tones anchors the seating area, defining the space and adding warmth to the hardwood floors.
On the wall behind the sofa, a series of framed artwork creates a gallery-like display, adding personality and character to the room. The artwork features abstract compositions in complementary colors, enhancing the modern aesthetic of the space.
Natural light floods the room through large windows, highlighting the clean lines and contemporary furnishings. The overall design is characterized by its simplicity, sophistication, and attention to detail, creating a welcoming and stylish environment for relaxation and socializing.

In this Cedar Rapids residence, sophistication meets bold design, seamlessly integrating dynamic accents and a vibrant palette. Every detail is meticulously planned, resulting in a captivating space that serves as a modern haven for the entire family.
Harmonizing a serene palette, this living space features a plush gray sofa accented by striking blue chairs. A fireplace anchors the room, complemented by curated artwork, creating a sophisticated ambience.
---
Project by Wiles Design Group. Their Cedar Rapids-based design studio serves the entire Midwest, including Iowa City, Dubuque, Davenport, and Waterloo, as well as North Missouri and St. Louis.
For more about Wiles Design Group, see here: https://wilesdesigngroup.com/
To learn more about this project, see here: https://wilesdesigngroup.com/cedar-rapids-dramatic-family-home-design

Clean and bright for a space where you can clear your mind and relax. Unique knots bring life and intrigue to this tranquil maple design. With the Modin Collection, we have raised the bar on luxury vinyl plank. The result is a new standard in resilient flooring. Modin offers true embossed in register texture, a low sheen level, a rigid SPC core, an industry-leading wear layer, and so much more.
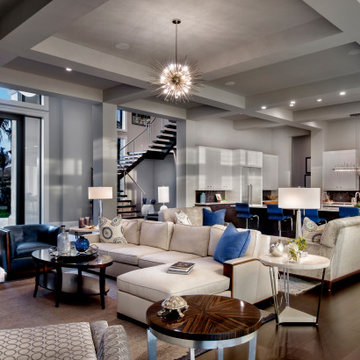
The home has a large spacious and open Great Room, Kitchen and Dining Area, all looking out to pool and lake beyond.
На фото: огромная гостиная комната в современном стиле с серыми стенами, темным паркетным полом, горизонтальным камином, фасадом камина из камня, телевизором на стене, коричневым полом и кессонным потолком с
На фото: огромная гостиная комната в современном стиле с серыми стенами, темным паркетным полом, горизонтальным камином, фасадом камина из камня, телевизором на стене, коричневым полом и кессонным потолком с

We remodel the entire room, and we did a custom-made Fireplace with custom shelving, custom lighting, and a custom mantel for the fireplace, we made the painting, flooring, ceiling, lighting, and overlook according to customer's requests and it exceed his expectation. (It was apart from a whole Home Remodeling Project) (it was apart from a whole Home Remodeling Project)
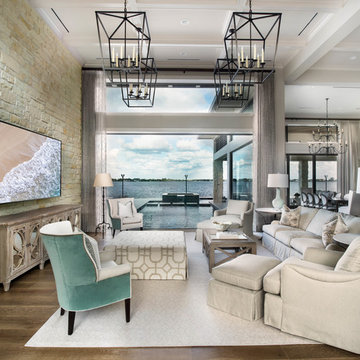
From the front yard, can look into living room, through house, over the pool, to water/inlet behind it. Native Florida limestone runs from the exterior to the interior, and serves as a wonderful accent wall. Since this is a new construction, the architect and Pineapple House designers were about to define the contiguous Living/Dining/Kitchen areas using furniture and custom ceilings.

4 Chartier Circle is a sun soaked 5000+ square foot, custom built home that sits a-top Ocean Cliff in Newport Rhode Island. The home features custom finishes, lighting and incredible views. This home features five bedrooms and six bathrooms, a 3 car garage, exterior patio with gas fired, fire pit a fully finished basement and a third floor master suite complete with it's own wet bar. The home also features a spacious balcony in each master suite, designer bathrooms and an incredible chef's kitchen and butlers pantry. The views from all angles of this home are spectacular.
Гостиная комната с серыми стенами и кессонным потолком – фото дизайна интерьера
2