Гостиная комната с серыми стенами и фасадом камина из вагонки – фото дизайна интерьера
Сортировать:
Бюджет
Сортировать:Популярное за сегодня
81 - 100 из 188 фото
1 из 3
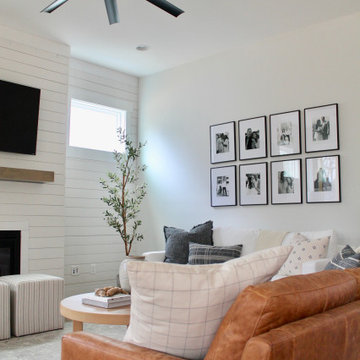
In this new build we achieved a southern classic look on the exterior, with a modern farmhouse flair in the interior. The palette for this project focused on neutrals, natural woods, hues of blues, and accents of black. This allowed for a seamless and calm transition from room to room having each space speak to one another for a constant style flow throughout the home. We focused heavily on statement lighting, and classic finishes with a modern twist.
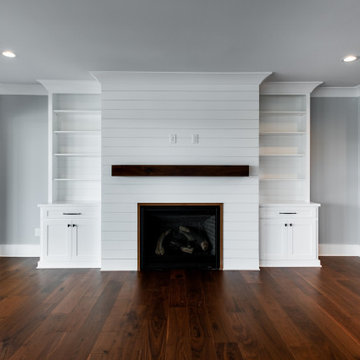
Идея дизайна: открытая гостиная комната в стиле неоклассика (современная классика) с серыми стенами, паркетным полом среднего тона, стандартным камином и фасадом камина из вагонки
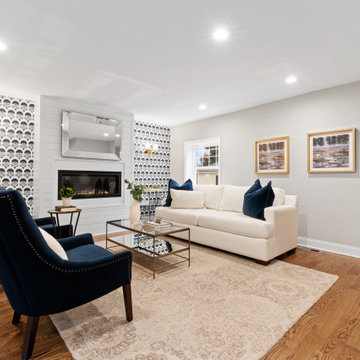
White, grey, navy, pottery barn, wallpaper, fireplace, shiplap, hardwood, brass, bronze, glass, mirror, sconce
Пример оригинального дизайна: открытая гостиная комната среднего размера в стиле кантри с серыми стенами, паркетным полом среднего тона, стандартным камином, фасадом камина из вагонки, телевизором на стене и обоями на стенах
Пример оригинального дизайна: открытая гостиная комната среднего размера в стиле кантри с серыми стенами, паркетным полом среднего тона, стандартным камином, фасадом камина из вагонки, телевизором на стене и обоями на стенах
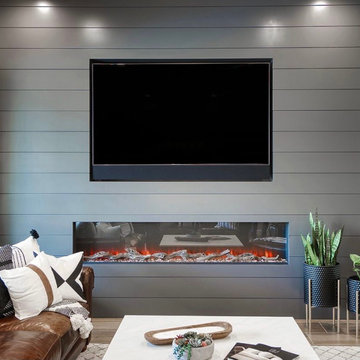
Идея дизайна: открытая гостиная комната среднего размера в стиле неоклассика (современная классика) с серыми стенами, полом из керамогранита, стандартным камином, фасадом камина из вагонки, мультимедийным центром и коричневым полом
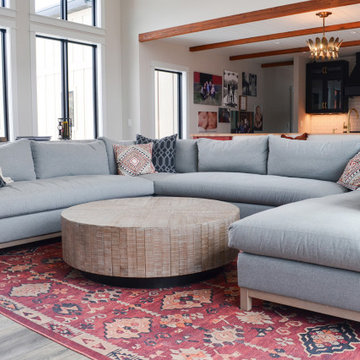
На фото: большая открытая гостиная комната в стиле кантри с серыми стенами, полом из винила, стандартным камином, фасадом камина из вагонки, мультимедийным центром, серым полом, сводчатым потолком и стенами из вагонки
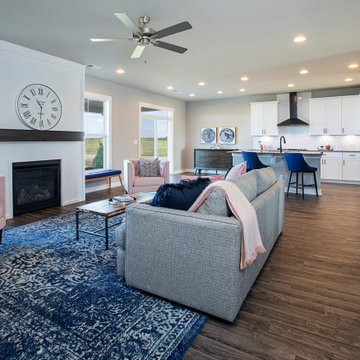
На фото: открытая гостиная комната среднего размера в стиле кантри с серыми стенами, паркетным полом среднего тона, стандартным камином, фасадом камина из вагонки и коричневым полом
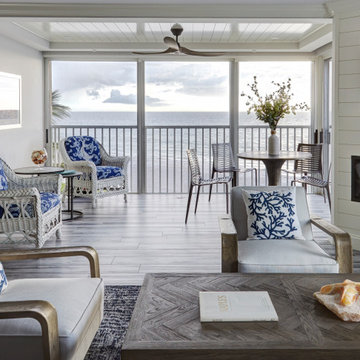
This condo we addressed the layout and making changes to the layout. By opening up the kitchen and turning the space into a great room. With the dining/bar, lanai, and family adding to the space giving it a open and spacious feeling. Then we addressed the hall with its too many doors. Changing the location of the guest bedroom door to accommodate a better furniture layout. The bathrooms we started from scratch The new look is perfectly suited for the clients and their entertaining lifestyle.
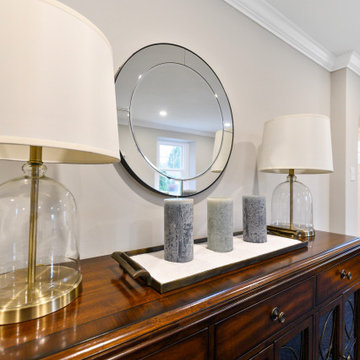
White, grey, navy, pottery barn, wallpaper, fireplace, shiplap, hardwood, brass, bronze, glass, mirror, sconce
Пример оригинального дизайна: открытая гостиная комната среднего размера в стиле кантри с серыми стенами, паркетным полом среднего тона, стандартным камином, фасадом камина из вагонки, телевизором на стене и обоями на стенах
Пример оригинального дизайна: открытая гостиная комната среднего размера в стиле кантри с серыми стенами, паркетным полом среднего тона, стандартным камином, фасадом камина из вагонки, телевизором на стене и обоями на стенах
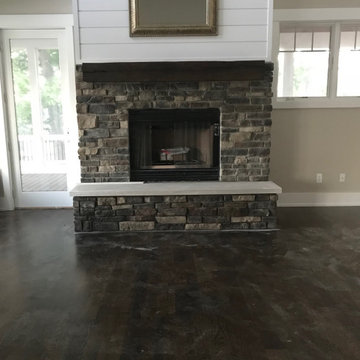
Пример оригинального дизайна: гостиная комната среднего размера в морском стиле с серыми стенами, паркетным полом среднего тона, двусторонним камином, фасадом камина из вагонки и коричневым полом
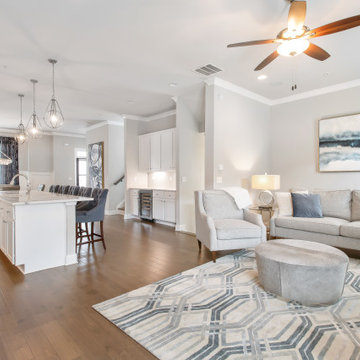
Идея дизайна: открытая гостиная комната в современном стиле с серыми стенами, паркетным полом среднего тона, стандартным камином, фасадом камина из вагонки, телевизором на стене и коричневым полом
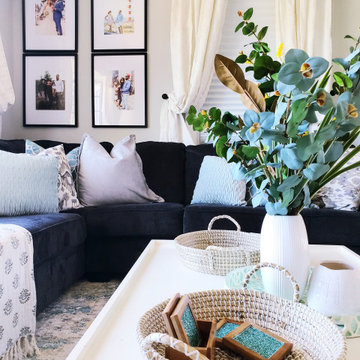
The "Nautical Aqua Living Quarters" is one of our latest fan favorites that included an entryway, family room, dining room, play area, and kitchen space. The goal was to create a cohesive, warm and inviting space that this young family could enjoy. By utilizing some multi-functional storage elements, we created hidden spaces that helped organize kid toys. The introduction of the aqua color splash was a warm yet subtle pop that made everything visually flow.
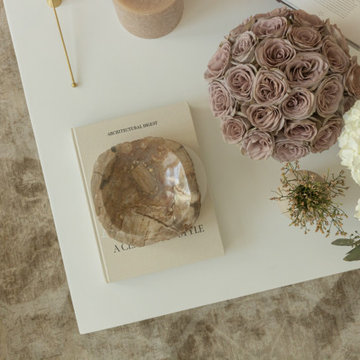
Пример оригинального дизайна: открытая гостиная комната среднего размера в стиле модернизм с серыми стенами, полом из ламината, стандартным камином, фасадом камина из вагонки, телевизором на стене и коричневым полом
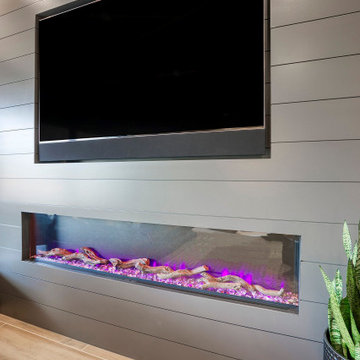
На фото: открытая гостиная комната среднего размера в стиле неоклассика (современная классика) с серыми стенами, полом из керамогранита, стандартным камином, фасадом камина из вагонки, мультимедийным центром и коричневым полом с
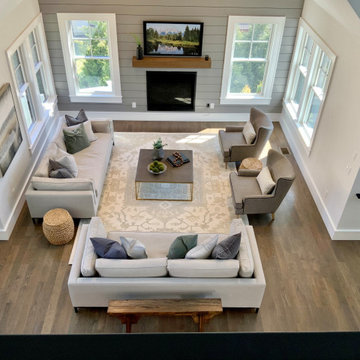
Источник вдохновения для домашнего уюта: большая открытая гостиная комната в стиле кантри с серыми стенами, темным паркетным полом, коричневым полом, стандартным камином, фасадом камина из вагонки и телевизором на стене
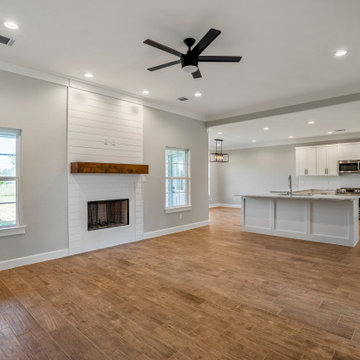
Open concept family room. Farmhouse style with white shiplap fireplace and subway tile backsplash.
Стильный дизайн: гостиная комната в стиле кантри с серыми стенами, полом из керамической плитки, стандартным камином, фасадом камина из вагонки и коричневым полом - последний тренд
Стильный дизайн: гостиная комната в стиле кантри с серыми стенами, полом из керамической плитки, стандартным камином, фасадом камина из вагонки и коричневым полом - последний тренд
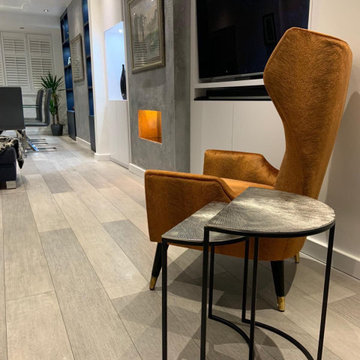
Our client had a large open plan narrow space, kitchen, living and dining. He we have zoned the space out and defined them using bespoke joinery, upholstered armchair and additional accessories. We added polished plaster to the chimney breasts to create feature walls
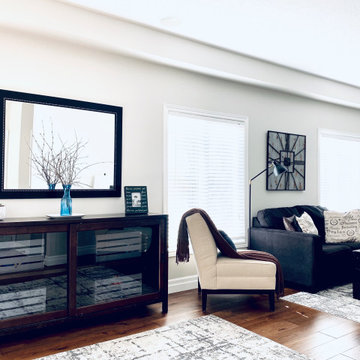
This bright and cozy family room is the perfect place for this family of 4 to gather. It has just the right amount of décor, with out being too fussy. It also features perfectly simple storage solution for the kids toys along with a storage solution for Dad's toys too in the fireplace built-ins. Which hold all of the components for the TV and whole home speaker system. Great place to unwind at the end of a long day!
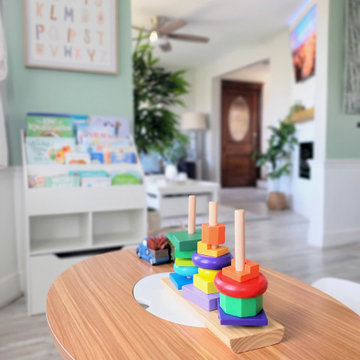
The "Nautical Aqua Living Quarters" is one of our latest fan favorites that included an entryway, family room, dining room, play area, and kitchen space. The goal was to create a cohesive, warm and inviting space that this young family could enjoy. By utilizing some multi-functional storage elements, we created hidden spaces that helped organize kid toys. The introduction of the aqua color splash was a warm yet subtle pop that made everything visually flow.
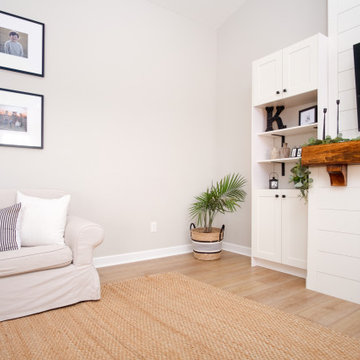
Refined yet natural. A white wire-brush gives the natural wood tone a distinct depth, lending it to a variety of spaces. With the Modin Collection, we have raised the bar on luxury vinyl plank. The result is a new standard in resilient flooring. Modin offers true embossed in register texture, a low sheen level, a rigid SPC core, an industry-leading wear layer, and so much more.
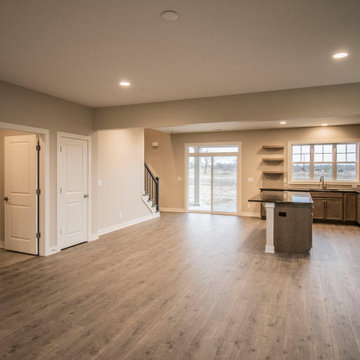
painted shiplap fireplace
На фото: большая открытая гостиная комната в стиле кантри с серыми стенами, паркетным полом среднего тона, стандартным камином, фасадом камина из вагонки и коричневым полом
На фото: большая открытая гостиная комната в стиле кантри с серыми стенами, паркетным полом среднего тона, стандартным камином, фасадом камина из вагонки и коричневым полом
Гостиная комната с серыми стенами и фасадом камина из вагонки – фото дизайна интерьера
5