Гостиная комната с серыми стенами и фасадом камина из дерева – фото дизайна интерьера
Сортировать:
Бюджет
Сортировать:Популярное за сегодня
121 - 140 из 5 106 фото
1 из 3
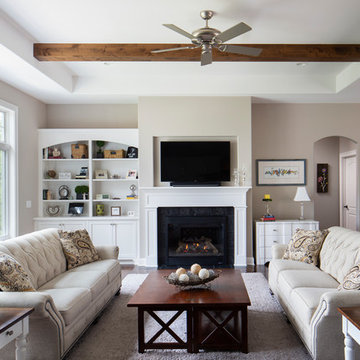
Raised ceiling with stained knotty alder beams which coordinate the stain character grade hickory hardwood floor adds interest to the painted millwork. Custom arched designed flat panel white painted cabinetry side the center painted wood fireplace mantel. (Ryan Hainey)
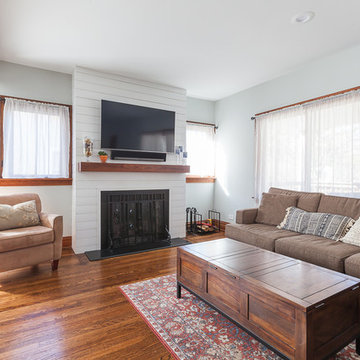
We love a sleek shiplap fireplace surround. Our clients were looking to update their fireplace surround as they were completing a home remodel and addition in conjunction. Their inspiration was a photo they found on Pinterest that included a sleek mantel and floor to ceiling shiplap on the surround. Previously the surround was an old red brick that surrounded the fire box as well as the hearth. After structural work and granite were in place by others, we installed and finished the shiplap fireplace surround and modern mantel.
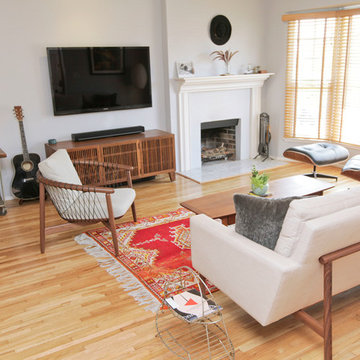
Источник вдохновения для домашнего уюта: открытая гостиная комната среднего размера в стиле ретро с серыми стенами, паркетным полом среднего тона, стандартным камином, фасадом камина из дерева, телевизором на стене и коричневым полом
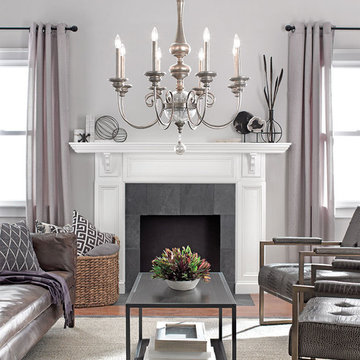
This updated, traditional Williamsburg design makes it the perfect addition to your foyer or living room where the ambiance exudes style and class. It features an impressive combination of both silver and gold tones which is trending for 2016.
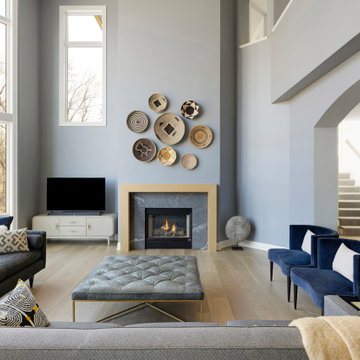
На фото: огромная парадная, открытая гостиная комната в стиле неоклассика (современная классика) с серыми стенами, паркетным полом среднего тона, стандартным камином, фасадом камина из дерева, отдельно стоящим телевизором и коричневым полом
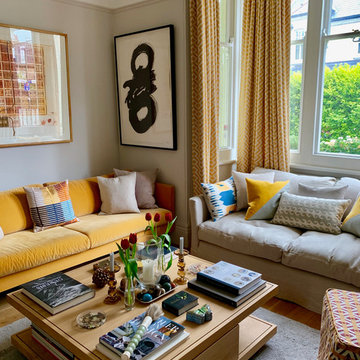
For this space I wanted to create a comfortable sitting room which also made a bold and creative statement. Using vibrant patterns, colours and a variety of textures in the fabrics and furnishings I kept the walls more neutral in order to not distract from the art.
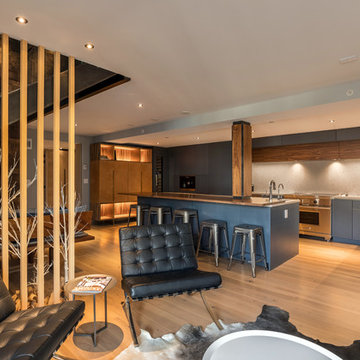
An open and efficient space for connection. This Great Room is looking simple yet sophisticated with its use of solid colors and consistent mix of gray, black and wood. It's a feat of modish and simplicity!
Built by ULFBUILT. Contact us today to learn more.
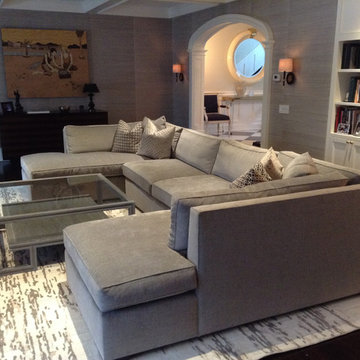
MLC Interiors
35 Old Farm Road
Basking Ridge, NJ 07920
На фото: большая открытая гостиная комната в современном стиле с стандартным камином, фасадом камина из дерева, мультимедийным центром, домашним баром, серыми стенами, темным паркетным полом и коричневым полом
На фото: большая открытая гостиная комната в современном стиле с стандартным камином, фасадом камина из дерева, мультимедийным центром, домашним баром, серыми стенами, темным паркетным полом и коричневым полом
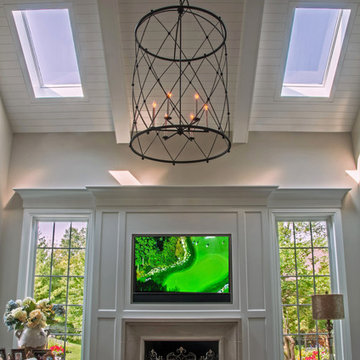
The custom foyer lantern Bakers Cage highlights the two story family room, bringing drama and warmth to the transitional decor. Also a great piece for the two-store foyer. This design can be customized to fit your space. Bob Briskey Photography.

Custom designed TV display, Faux wood beams, Pottery Barn Dovie Rug, Bassett sectional and Lori ottoman w/ trays.
На фото: большая гостиная комната в стиле кантри с серыми стенами, паркетным полом среднего тона, стандартным камином, фасадом камина из дерева, мультимедийным центром, коричневым полом и балками на потолке
На фото: большая гостиная комната в стиле кантри с серыми стенами, паркетным полом среднего тона, стандартным камином, фасадом камина из дерева, мультимедийным центром, коричневым полом и балками на потолке
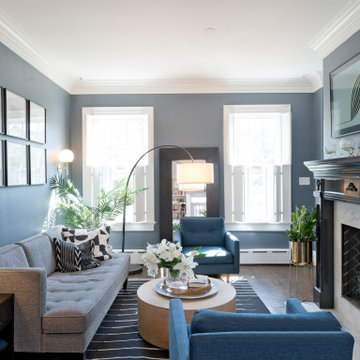
Свежая идея для дизайна: маленькая изолированная гостиная комната в классическом стиле с с книжными шкафами и полками, серыми стенами, паркетным полом среднего тона, стандартным камином, фасадом камина из дерева, телевизором на стене и коричневым полом для на участке и в саду - отличное фото интерьера
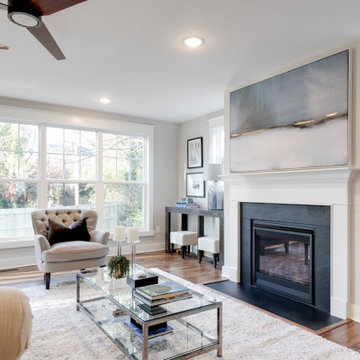
Charming and timeless, 5 bedroom, 3 bath, freshly-painted brick Dutch Colonial nestled in the quiet neighborhood of Sauer’s Gardens (in the Mary Munford Elementary School district)! We have fully-renovated and expanded this home to include the stylish and must-have modern upgrades, but have also worked to preserve the character of a historic 1920’s home. As you walk in to the welcoming foyer, a lovely living/sitting room with original fireplace is on your right and private dining room on your left. Go through the French doors of the sitting room and you’ll enter the heart of the home – the kitchen and family room. Featuring quartz countertops, two-toned cabinetry and large, 8’ x 5’ island with sink, the completely-renovated kitchen also sports stainless-steel Frigidaire appliances, soft close doors/drawers and recessed lighting. The bright, open family room has a fireplace and wall of windows that overlooks the spacious, fenced back yard with shed. Enjoy the flexibility of the first-floor bedroom/private study/office and adjoining full bath. Upstairs, the owner’s suite features a vaulted ceiling, 2 closets and dual vanity, water closet and large, frameless shower in the bath. Three additional bedrooms (2 with walk-in closets), full bath and laundry room round out the second floor. The unfinished basement, with access from the kitchen/family room, offers plenty of storage.
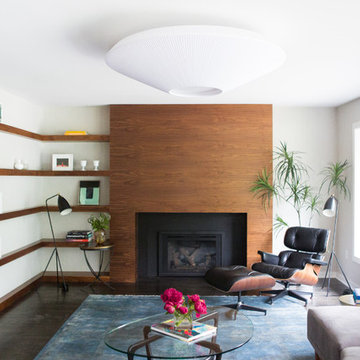
walnut fireplace + walnut floating shelves
photographer: canary grey
Пример оригинального дизайна: большая изолированная гостиная комната в стиле ретро с серыми стенами, темным паркетным полом, стандартным камином и фасадом камина из дерева без телевизора
Пример оригинального дизайна: большая изолированная гостиная комната в стиле ретро с серыми стенами, темным паркетным полом, стандартным камином и фасадом камина из дерева без телевизора
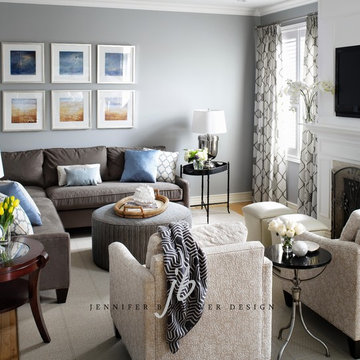
Comfy sectional and chairs for conversation, TV or fireplace enjoyment. This project is 5+ years old. Most items shown are custom (eg. millwork, upholstered furniture, drapery). Most goods are no longer available. Benjamin Moore paint.
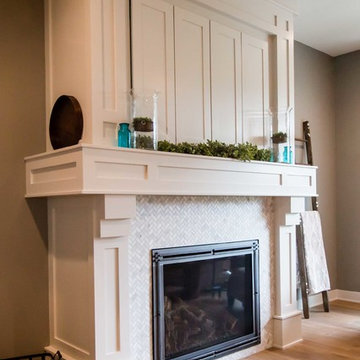
Пример оригинального дизайна: большая парадная, изолированная гостиная комната в стиле кантри с серыми стенами, светлым паркетным полом, стандартным камином, фасадом камина из дерева и бежевым полом без телевизора
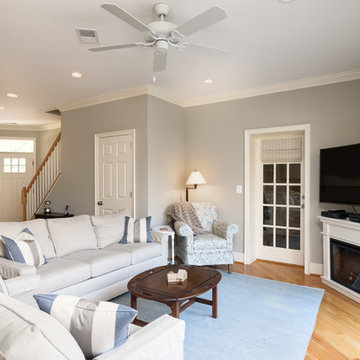
Danny DanSoy Photography
Пример оригинального дизайна: большая изолированная гостиная комната в классическом стиле с серыми стенами, светлым паркетным полом, угловым камином, фасадом камина из дерева, отдельно стоящим телевизором и коричневым полом
Пример оригинального дизайна: большая изолированная гостиная комната в классическом стиле с серыми стенами, светлым паркетным полом, угловым камином, фасадом камина из дерева, отдельно стоящим телевизором и коричневым полом
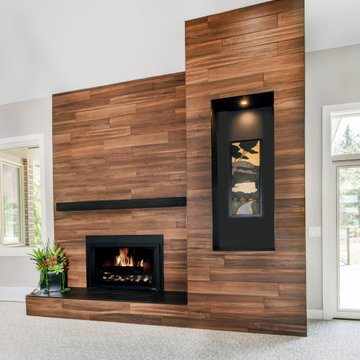
This modern fireplace has a custom-made mantle with an outlet and cable for a TV.
Стильный дизайн: гостиная комната в современном стиле с серыми стенами, ковровым покрытием, стандартным камином, фасадом камина из дерева и сводчатым потолком - последний тренд
Стильный дизайн: гостиная комната в современном стиле с серыми стенами, ковровым покрытием, стандартным камином, фасадом камина из дерева и сводчатым потолком - последний тренд

4 Chartier Circle is a sun soaked 5000+ square foot, custom built home that sits a-top Ocean Cliff in Newport Rhode Island. The home features custom finishes, lighting and incredible views. This home features five bedrooms and six bathrooms, a 3 car garage, exterior patio with gas fired, fire pit a fully finished basement and a third floor master suite complete with it's own wet bar. The home also features a spacious balcony in each master suite, designer bathrooms and an incredible chef's kitchen and butlers pantry. The views from all angles of this home are spectacular.
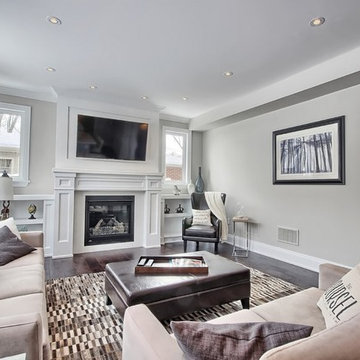
На фото: открытая гостиная комната среднего размера в стиле неоклассика (современная классика) с темным паркетным полом, стандартным камином, фасадом камина из дерева, телевизором на стене и серыми стенами
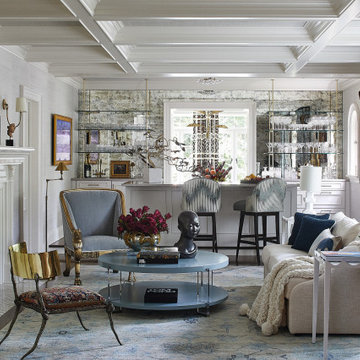
This modern living space features a white sofa, a white fireplace, and white accents throughout. Pops of blue are incorporated in the chairs, accent pillows, and coffee table. Gold detailing is present throughout. The space is backdropped by a home bar/dining space.
Гостиная комната с серыми стенами и фасадом камина из дерева – фото дизайна интерьера
7