Гостиная комната с серыми стенами и деревянными стенами – фото дизайна интерьера
Сортировать:
Бюджет
Сортировать:Популярное за сегодня
61 - 80 из 338 фото
1 из 3
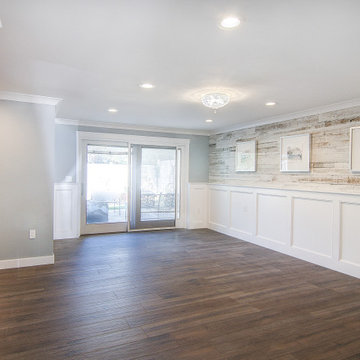
Remodel of a den and powder room complete with an electric fireplace, tile focal wall and reclaimed wood focal wall. The floor is wood look porcelain tile and to save space the powder room was given a pocket door.
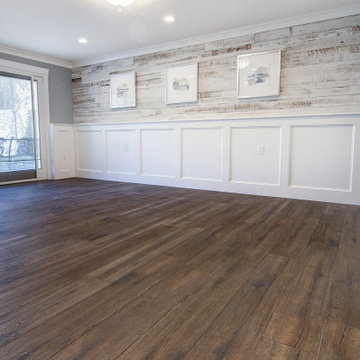
Remodel of a den and powder room complete with an electric fireplace, tile focal wall and reclaimed wood focal wall. The floor is wood look porcelain tile and to save space the powder room was given a pocket door.
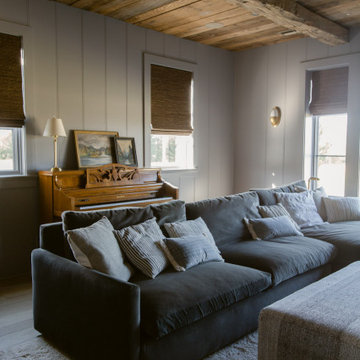
Пример оригинального дизайна: большая изолированная гостиная комната в стиле кантри с серыми стенами, светлым паркетным полом, мультимедийным центром, коричневым полом, деревянным потолком и деревянными стенами без камина
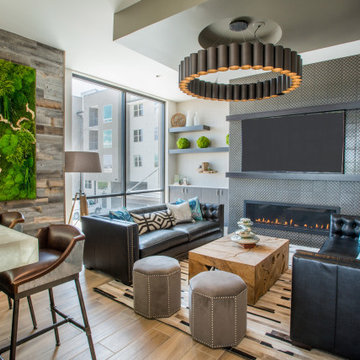
Industrial finishes of reclaimed barn wood, metallic tile, and riveted furnishings are contrasted with a backlit onyx bar and an oversized living wall in this living room.
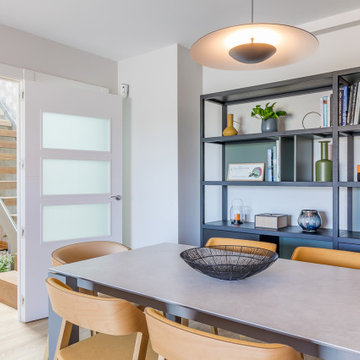
El salón-comedor, de forma alargada, se divide visualmente mediante un panel alistonado con iluminación en la pared, que nos sitúa en cada espacio de manera independiente. Los muebles de diseño se convierten en protagonistas de la decoración, dando al espacio un aire completamente sofisticado.

This open floor plan family room for a family of four—two adults and two children was a dream to design. I wanted to create harmony and unity in the space bringing the outdoors in. My clients wanted a space that they could, lounge, watch TV, play board games and entertain guest in. They had two requests: one—comfortable and two—inviting. They are a family that loves sports and spending time with each other.
One of the challenges I tackled first was the 22 feet ceiling height and wall of windows. I decided to give this room a Contemporary Rustic Style. Using scale and proportion to identify the inadequacy between the height of the built-in and fireplace in comparison to the wall height was the next thing to tackle. Creating a focal point in the room created balance in the room. The addition of the reclaimed wood on the wall and furniture helped achieve harmony and unity between the elements in the room combined makes a balanced, harmonious complete space.
Bringing the outdoors in and using repetition of design elements like color throughout the room, texture in the accent pillows, rug, furniture and accessories and shape and form was how I achieved harmony. I gave my clients a space to entertain, lounge, and have fun in that reflected their lifestyle.
Photography by Haigwood Studios
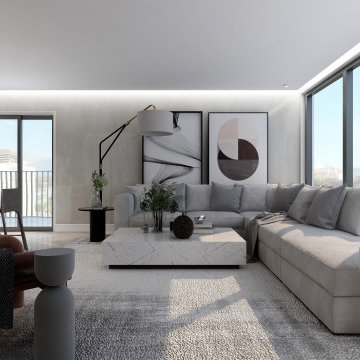
a modern living/kitchen area design featuring custom design wall mounted tv media console with wood paneling and indirect light.
in this design we kept it simple and elegant with a neutral grey color palette with a pop of color.
the open kitchen features bold brass pendant lighting above the island, an under-mounted fridge, and push pull cabinets that accentuates the modern look with sleek glossy finish cabinets.
with the gorgeous floor to ceiling windows and that view, this apartment turned out to be an exquisite home that proves that small spaces can be gorgeous and practical.
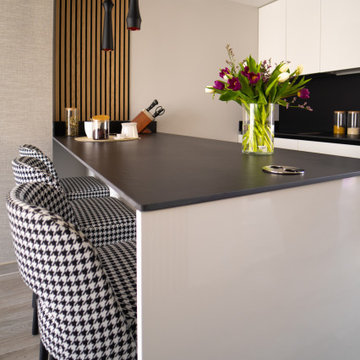
На фото: маленькая открытая гостиная комната в белых тонах с отделкой деревом в стиле модернизм с серыми стенами, телевизором на стене и деревянными стенами для на участке и в саду
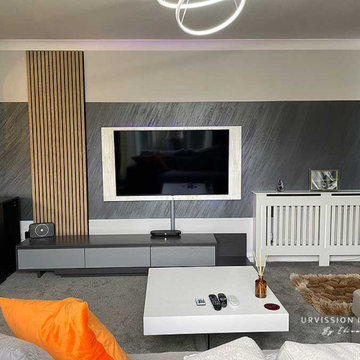
Modern living room with feature wall
Пример оригинального дизайна: открытая, серо-белая гостиная комната среднего размера в стиле модернизм с серыми стенами, ковровым покрытием, телевизором на стене, серым полом, кессонным потолком и деревянными стенами без камина
Пример оригинального дизайна: открытая, серо-белая гостиная комната среднего размера в стиле модернизм с серыми стенами, ковровым покрытием, телевизором на стене, серым полом, кессонным потолком и деревянными стенами без камина
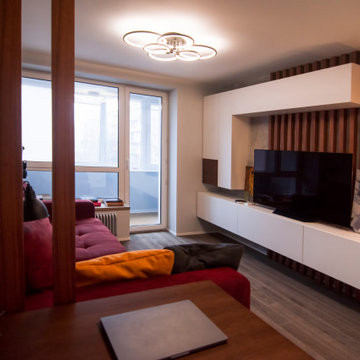
Стены светло серые - покраска, одна стена с декоративной штукатуркой, имитирующей поверхность бетона, деревянные рейки. Полы инженерная доска.
На фото: маленькая парадная, изолированная гостиная комната в скандинавском стиле с серыми стенами, паркетным полом среднего тона, отдельно стоящим телевизором, коричневым полом и деревянными стенами для на участке и в саду
На фото: маленькая парадная, изолированная гостиная комната в скандинавском стиле с серыми стенами, паркетным полом среднего тона, отдельно стоящим телевизором, коричневым полом и деревянными стенами для на участке и в саду
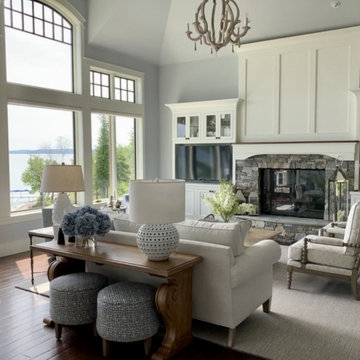
На фото: большая открытая гостиная комната в стиле неоклассика (современная классика) с серыми стенами, паркетным полом среднего тона, стандартным камином, фасадом камина из камня, мультимедийным центром, сводчатым потолком и деревянными стенами с
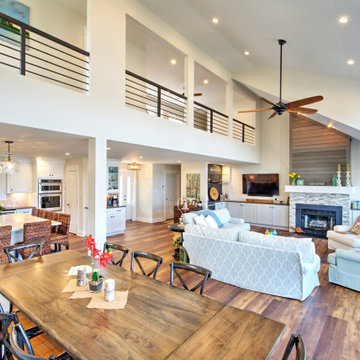
The dramatic lines of the ceiling and windows create the boat house feeling without the motion sickness.
На фото: двухуровневая гостиная комната среднего размера в стиле неоклассика (современная классика) с домашним баром, серыми стенами, темным паркетным полом, стандартным камином, фасадом камина из камня, телевизором на стене, коричневым полом, сводчатым потолком и деревянными стенами
На фото: двухуровневая гостиная комната среднего размера в стиле неоклассика (современная классика) с домашним баром, серыми стенами, темным паркетным полом, стандартным камином, фасадом камина из камня, телевизором на стене, коричневым полом, сводчатым потолком и деревянными стенами
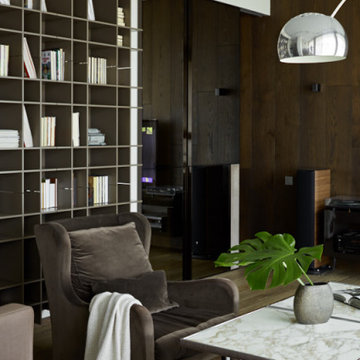
Проект выполнен с Арианой Ахмад
Фотограф: Сергей Ананьев
Стильный дизайн: большая гостиная комната в современном стиле с с книжными шкафами и полками, серыми стенами, темным паркетным полом, коричневым полом и деревянными стенами - последний тренд
Стильный дизайн: большая гостиная комната в современном стиле с с книжными шкафами и полками, серыми стенами, темным паркетным полом, коричневым полом и деревянными стенами - последний тренд
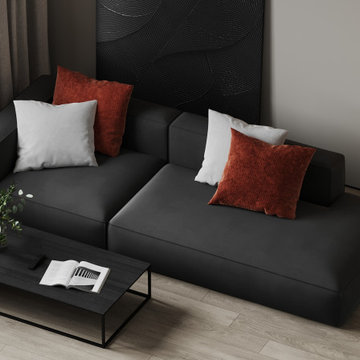
Свежая идея для дизайна: гостиная комната среднего размера:: освещение в современном стиле с серыми стенами, полом из винила, телевизором на стене, бежевым полом и деревянными стенами - отличное фото интерьера
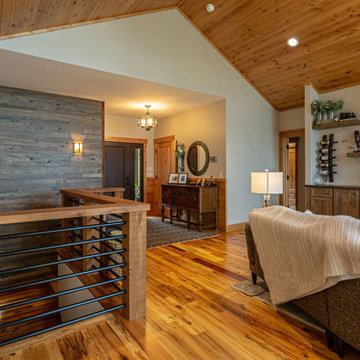
На фото: открытая гостиная комната в стиле рустика с серыми стенами, паркетным полом среднего тона, стандартным камином, фасадом камина из камня, телевизором на стене, деревянным потолком и деревянными стенами с
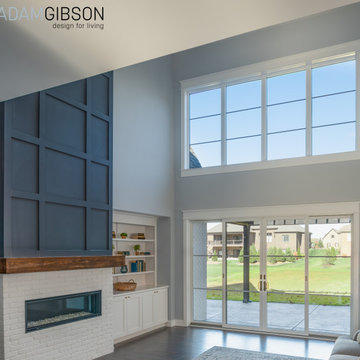
A two-story great room overlooking an expansive yard.
Идея дизайна: огромная открытая гостиная комната в современном стиле с серыми стенами, паркетным полом среднего тона, горизонтальным камином, скрытым телевизором и деревянными стенами
Идея дизайна: огромная открытая гостиная комната в современном стиле с серыми стенами, паркетным полом среднего тона, горизонтальным камином, скрытым телевизором и деревянными стенами
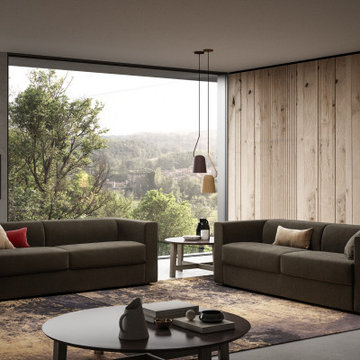
studi di interior styling, attraverso l'uso di colore, texture, materiali
Идея дизайна: огромная двухуровневая гостиная комната в современном стиле с серыми стенами, серым полом, многоуровневым потолком и деревянными стенами
Идея дизайна: огромная двухуровневая гостиная комната в современном стиле с серыми стенами, серым полом, многоуровневым потолком и деревянными стенами
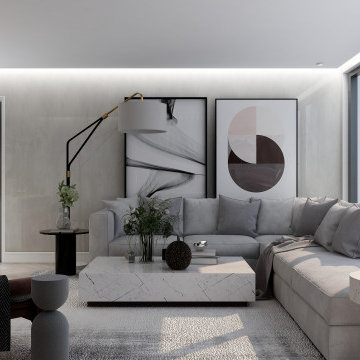
a modern living/kitchen area design featuring custom design wall mounted tv media console with wood paneling and indirect light.
in this design we kept it simple and elegant with a neutral grey color palette with a pop of color.
the open kitchen features bold brass pendant lighting above the island, an under-mounted fridge, and push pull cabinets that accentuates the modern look with sleek glossy finish cabinets.
with the gorgeous floor to ceiling windows and that view, this apartment turned out to be an exquisite home that proves that small spaces can be gorgeous and practical.

Photographer Derrick Godson
Clients brief was to create a modern stylish games room using a predominantly grey colour scheme. I designed a bespoke feature wall for the games room. I created an abstract panelled wall in a contrasting grey colour to add interest and depth to the space. I then specified a pool table with grey felt to enhance the interior scheme.
Contemporary lighting was added. Other items included herringbone floor, made to order interior door with circular detailing and remote controlled custom blinds.
The herringbone floor and statement lighting give this home a modern edge, whilst its use of neutral colours ensures it is inviting and timeless.
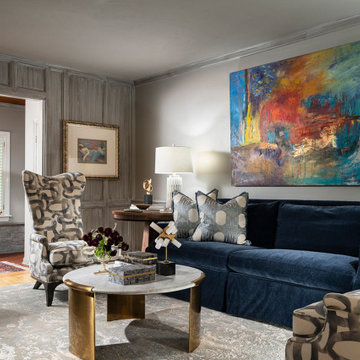
Свежая идея для дизайна: изолированная гостиная комната среднего размера в стиле неоклассика (современная классика) с серыми стенами, светлым паркетным полом, стандартным камином, фасадом камина из кирпича и деревянными стенами без телевизора - отличное фото интерьера
Гостиная комната с серыми стенами и деревянными стенами – фото дизайна интерьера
4