Гостиная комната с серым полом – фото дизайна интерьера с высоким бюджетом
Сортировать:
Бюджет
Сортировать:Популярное за сегодня
1 - 20 из 10 223 фото
1 из 3

Interior - Living Room and Dining
Beach House at Avoca Beach by Architecture Saville Isaacs
Project Summary
Architecture Saville Isaacs
https://www.architecturesavilleisaacs.com.au/
The core idea of people living and engaging with place is an underlying principle of our practice, given expression in the manner in which this home engages with the exterior, not in a general expansive nod to view, but in a varied and intimate manner.
The interpretation of experiencing life at the beach in all its forms has been manifested in tangible spaces and places through the design of pavilions, courtyards and outdoor rooms.
Architecture Saville Isaacs
https://www.architecturesavilleisaacs.com.au/
A progression of pavilions and courtyards are strung off a circulation spine/breezeway, from street to beach: entry/car court; grassed west courtyard (existing tree); games pavilion; sand+fire courtyard (=sheltered heart); living pavilion; operable verandah; beach.
The interiors reinforce architectural design principles and place-making, allowing every space to be utilised to its optimum. There is no differentiation between architecture and interiors: Interior becomes exterior, joinery becomes space modulator, materials become textural art brought to life by the sun.
Project Description
Architecture Saville Isaacs
https://www.architecturesavilleisaacs.com.au/
The core idea of people living and engaging with place is an underlying principle of our practice, given expression in the manner in which this home engages with the exterior, not in a general expansive nod to view, but in a varied and intimate manner.
The house is designed to maximise the spectacular Avoca beachfront location with a variety of indoor and outdoor rooms in which to experience different aspects of beachside living.
Client brief: home to accommodate a small family yet expandable to accommodate multiple guest configurations, varying levels of privacy, scale and interaction.
A home which responds to its environment both functionally and aesthetically, with a preference for raw, natural and robust materials. Maximise connection – visual and physical – to beach.
The response was a series of operable spaces relating in succession, maintaining focus/connection, to the beach.
The public spaces have been designed as series of indoor/outdoor pavilions. Courtyards treated as outdoor rooms, creating ambiguity and blurring the distinction between inside and out.
A progression of pavilions and courtyards are strung off circulation spine/breezeway, from street to beach: entry/car court; grassed west courtyard (existing tree); games pavilion; sand+fire courtyard (=sheltered heart); living pavilion; operable verandah; beach.
Verandah is final transition space to beach: enclosable in winter; completely open in summer.
This project seeks to demonstrates that focusing on the interrelationship with the surrounding environment, the volumetric quality and light enhanced sculpted open spaces, as well as the tactile quality of the materials, there is no need to showcase expensive finishes and create aesthetic gymnastics. The design avoids fashion and instead works with the timeless elements of materiality, space, volume and light, seeking to achieve a sense of calm, peace and tranquillity.
Architecture Saville Isaacs
https://www.architecturesavilleisaacs.com.au/
Focus is on the tactile quality of the materials: a consistent palette of concrete, raw recycled grey ironbark, steel and natural stone. Materials selections are raw, robust, low maintenance and recyclable.
Light, natural and artificial, is used to sculpt the space and accentuate textural qualities of materials.
Passive climatic design strategies (orientation, winter solar penetration, screening/shading, thermal mass and cross ventilation) result in stable indoor temperatures, requiring minimal use of heating and cooling.
Architecture Saville Isaacs
https://www.architecturesavilleisaacs.com.au/
Accommodation is naturally ventilated by eastern sea breezes, but sheltered from harsh afternoon winds.
Both bore and rainwater are harvested for reuse.
Low VOC and non-toxic materials and finishes, hydronic floor heating and ventilation ensure a healthy indoor environment.
Project was the outcome of extensive collaboration with client, specialist consultants (including coastal erosion) and the builder.
The interpretation of experiencing life by the sea in all its forms has been manifested in tangible spaces and places through the design of the pavilions, courtyards and outdoor rooms.
The interior design has been an extension of the architectural intent, reinforcing architectural design principles and place-making, allowing every space to be utilised to its optimum capacity.
There is no differentiation between architecture and interiors: Interior becomes exterior, joinery becomes space modulator, materials become textural art brought to life by the sun.
Architecture Saville Isaacs
https://www.architecturesavilleisaacs.com.au/
https://www.architecturesavilleisaacs.com.au/

On Site Photography - Brian Hall
Источник вдохновения для домашнего уюта: большая гостиная комната в стиле неоклассика (современная классика) с серыми стенами, полом из керамогранита, фасадом камина из камня, телевизором на стене, серым полом и горизонтальным камином
Источник вдохновения для домашнего уюта: большая гостиная комната в стиле неоклассика (современная классика) с серыми стенами, полом из керамогранита, фасадом камина из камня, телевизором на стене, серым полом и горизонтальным камином

Link Designer TV Stand offers the convenience and functionality that's expected from such a progressive furniture piece. Manufactured in Italy by Cattelan Italia, Link TV Stand is reversible able to accommodate a left or right handed room layout as well as it is adjustable in width. Featuring walnut door and drawers, Link TV Stand can have a white or graphite frame while its drawer is available in walnut, graphite or white lacquered wood.

Источник вдохновения для домашнего уюта: большая открытая гостиная комната:: освещение в стиле рустика с двусторонним камином, фасадом камина из металла, телевизором на стене, бетонным полом, серым полом и бежевыми стенами

INT2 architecture
На фото: большая открытая гостиная комната в скандинавском стиле с с книжными шкафами и полками, белыми стенами, светлым паркетным полом и серым полом
На фото: большая открытая гостиная комната в скандинавском стиле с с книжными шкафами и полками, белыми стенами, светлым паркетным полом и серым полом

Eric Zepeda
Пример оригинального дизайна: большая открытая гостиная комната в современном стиле с горизонтальным камином, фасадом камина из камня, бежевыми стенами, светлым паркетным полом, телевизором на стене, серым полом и ковром на полу
Пример оригинального дизайна: большая открытая гостиная комната в современном стиле с горизонтальным камином, фасадом камина из камня, бежевыми стенами, светлым паркетным полом, телевизором на стене, серым полом и ковром на полу
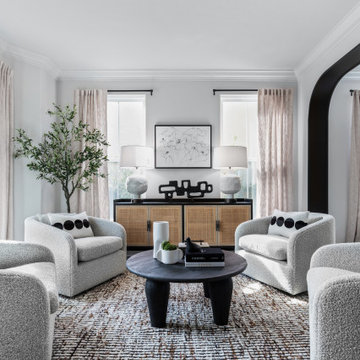
Contemporary formal living room. JL Interiors is a LA-based creative/diverse firm that specializes in residential interiors. JL Interiors empowers homeowners to design their dream home that they can be proud of! The design isn’t just about making things beautiful; it’s also about making things work beautifully. Contact us for a free consultation Hello@JLinteriors.design _ 310.390.6849

Welcome to Longboat Key! This marks our client's second collaboration with us for their flooring needs. They sought a replacement for all the old tile downstairs and upstairs. Opting for the popular Reserve line in the color Talc, it seamlessly blends with the breathtaking ocean views. The LGK team successfully installed approximately 4,000 square feet of flooring. Stay tuned as we're also working on replacing their staircase!
Ready for your flooring adventure? Reach out to us at 941-587-3804 or book an appointment online at LGKramerFlooring.com
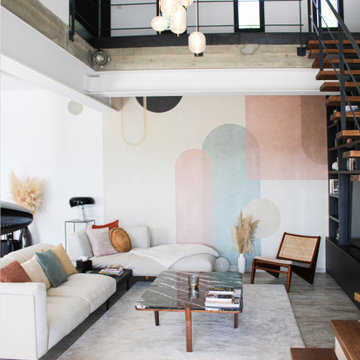
Стильный дизайн: двухуровневая гостиная комната среднего размера, в белых тонах с отделкой деревом:: освещение в современном стиле с белыми стенами, полом из ламината, подвесным камином, серым полом и обоями на стенах - последний тренд
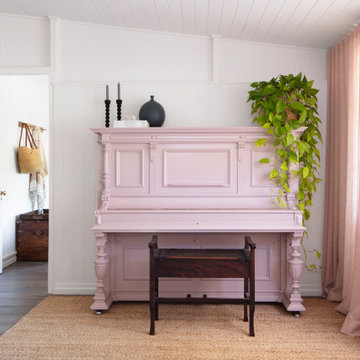
На фото: изолированная гостиная комната среднего размера в морском стиле с белыми стенами, паркетным полом среднего тона, мультимедийным центром и серым полом с
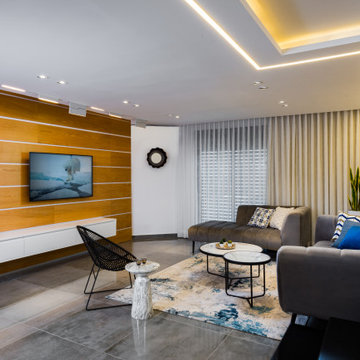
На фото: открытая гостиная комната среднего размера в стиле модернизм с бежевыми стенами, полом из керамической плитки, телевизором на стене, серым полом и деревянными стенами

This expansive contemporary home encompasses four levels with generously proportioned rooms throughout. The brief was to keep the clean minimal look but infuse with colour and texture to create a cosy and welcoming home.
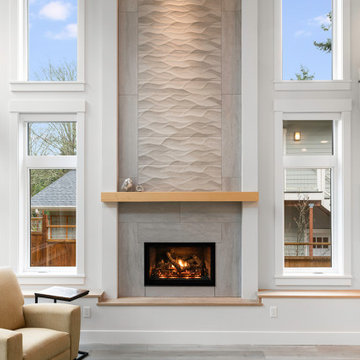
Architect: Grouparchitect. Photographer credit: © 2021 AMF Photography
Идея дизайна: открытая гостиная комната среднего размера в современном стиле с белыми стенами, паркетным полом среднего тона, стандартным камином, фасадом камина из плитки, серым полом и сводчатым потолком
Идея дизайна: открытая гостиная комната среднего размера в современном стиле с белыми стенами, паркетным полом среднего тона, стандартным камином, фасадом камина из плитки, серым полом и сводчатым потолком
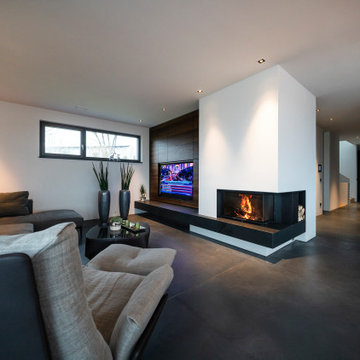
На фото: большая открытая гостиная комната в современном стиле с белыми стенами, бетонным полом, угловым камином, фасадом камина из штукатурки, скрытым телевизором и серым полом с
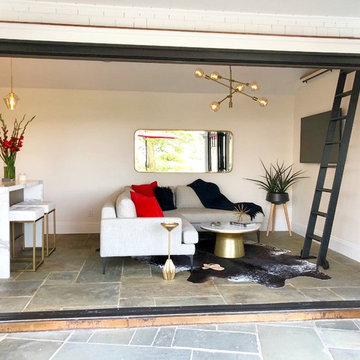
Свежая идея для дизайна: маленькая двухуровневая гостиная комната в современном стиле с белыми стенами, телевизором на стене и серым полом для на участке и в саду - отличное фото интерьера
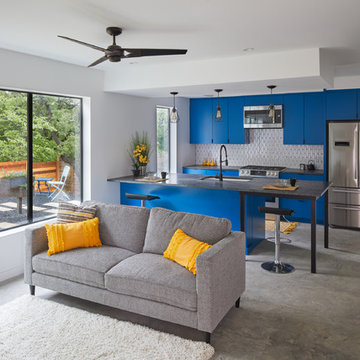
Leonid Furmansky
На фото: маленькая открытая гостиная комната в современном стиле с белыми стенами, бетонным полом и серым полом для на участке и в саду
На фото: маленькая открытая гостиная комната в современном стиле с белыми стенами, бетонным полом и серым полом для на участке и в саду
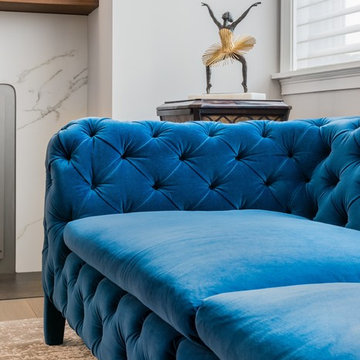
Designer: Jana Neudel
Photography by Keitaro Yoshioka
На фото: открытая гостиная комната среднего размера в стиле фьюжн с с книжными шкафами и полками, белыми стенами, паркетным полом среднего тона, двусторонним камином, фасадом камина из камня, отдельно стоящим телевизором и серым полом
На фото: открытая гостиная комната среднего размера в стиле фьюжн с с книжными шкафами и полками, белыми стенами, паркетным полом среднего тона, двусторонним камином, фасадом камина из камня, отдельно стоящим телевизором и серым полом

Living room
Built Photo
Свежая идея для дизайна: большая гостиная комната в стиле ретро с белыми стенами, бетонным полом, стандартным камином, фасадом камина из кирпича и серым полом без телевизора - отличное фото интерьера
Свежая идея для дизайна: большая гостиная комната в стиле ретро с белыми стенами, бетонным полом, стандартным камином, фасадом камина из кирпича и серым полом без телевизора - отличное фото интерьера
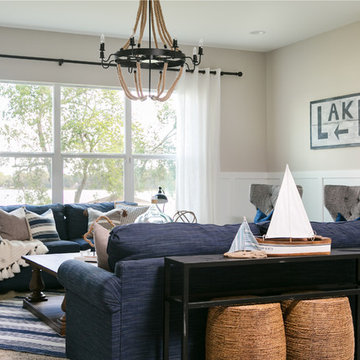
Native House Photography
Пример оригинального дизайна: большая открытая гостиная комната в классическом стиле с бежевыми стенами, телевизором на стене и серым полом без камина
Пример оригинального дизайна: большая открытая гостиная комната в классическом стиле с бежевыми стенами, телевизором на стене и серым полом без камина
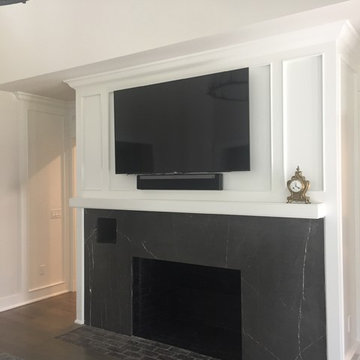
Пример оригинального дизайна: открытая гостиная комната среднего размера в стиле неоклассика (современная классика) с серыми стенами, паркетным полом среднего тона, стандартным камином, фасадом камина из камня, телевизором на стене и серым полом
Гостиная комната с серым полом – фото дизайна интерьера с высоким бюджетом
1