Гостиная комната с с книжными шкафами и полками и зелеными стенами – фото дизайна интерьера
Сортировать:
Бюджет
Сортировать:Популярное за сегодня
61 - 80 из 1 528 фото
1 из 3

La grande hauteur sous plafond a permis de créer une mezzanine confortable avec un lit deux places et une échelle fixe, ce qui est un luxe dans une petite surface: tous les espaces sont bien définis, et non deux-en-un. L'entrée se situe sous la mezzanine, et à sa gauche se trouve la salle d'eau. Le tout amène au salon, coin dînatoire et cuisine ouverte.
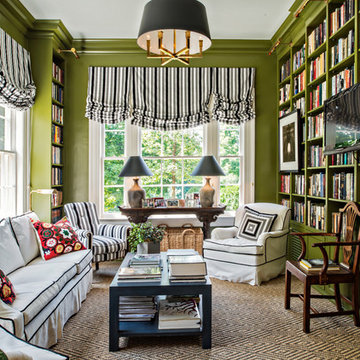
This 1920's classic Belle Meade Home was beautifully renovated. Architectural design by Ridley Wills of Wills Company and Interiors by New York based Brockschmidt & Coleman LLC.
Wiff Harmer Photography
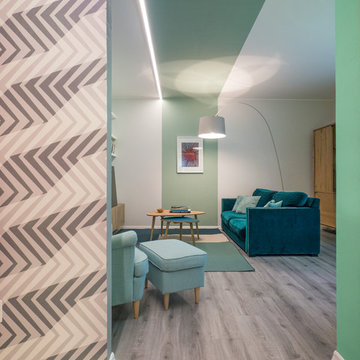
Liadesign
Пример оригинального дизайна: открытая гостиная комната среднего размера в современном стиле с с книжными шкафами и полками, зелеными стенами, полом из линолеума, мультимедийным центром и серым полом
Пример оригинального дизайна: открытая гостиная комната среднего размера в современном стиле с с книжными шкафами и полками, зелеными стенами, полом из линолеума, мультимедийным центром и серым полом
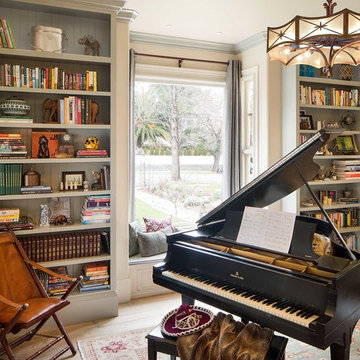
Design by Urban Chalet,
Photo by Tyler Chartier
Идея дизайна: изолированная гостиная комната среднего размера в викторианском стиле с с книжными шкафами и полками, зелеными стенами и светлым паркетным полом без телевизора
Идея дизайна: изолированная гостиная комната среднего размера в викторианском стиле с с книжными шкафами и полками, зелеными стенами и светлым паркетным полом без телевизора
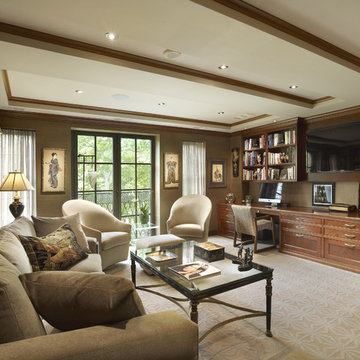
Photography: Barry Halkin,
Builder: Cherokee Construction,
Interiors: Sue Goldstein Rubel
На фото: большая изолированная гостиная комната в классическом стиле с с книжными шкафами и полками, зелеными стенами, ковровым покрытием, телевизором на стене и разноцветным полом без камина
На фото: большая изолированная гостиная комната в классическом стиле с с книжными шкафами и полками, зелеными стенами, ковровым покрытием, телевизором на стене и разноцветным полом без камина
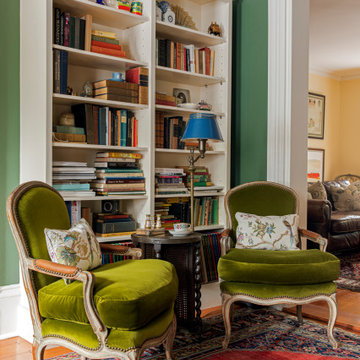
TEAM:
Architect: LDa Architecture & Interiors
Interior Design: LDa Architecture & Interiors
Builder: F.H. Perry
Photographer: Sean Litchfield
На фото: маленькая открытая гостиная комната в стиле фьюжн с с книжными шкафами и полками, зелеными стенами и паркетным полом среднего тона без камина, телевизора для на участке и в саду
На фото: маленькая открытая гостиная комната в стиле фьюжн с с книжными шкафами и полками, зелеными стенами и паркетным полом среднего тона без камина, телевизора для на участке и в саду
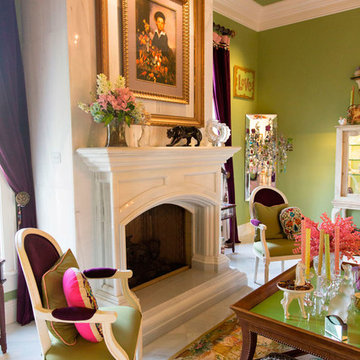
Olivera Construction (Builder) • W. Brandt Hay Architect (Architect) • Eva Snider Photography (Photographer)
Источник вдохновения для домашнего уюта: большая изолированная гостиная комната в стиле фьюжн с с книжными шкафами и полками, зелеными стенами, мраморным полом, стандартным камином и фасадом камина из камня без телевизора
Источник вдохновения для домашнего уюта: большая изолированная гостиная комната в стиле фьюжн с с книжными шкафами и полками, зелеными стенами, мраморным полом, стандартным камином и фасадом камина из камня без телевизора
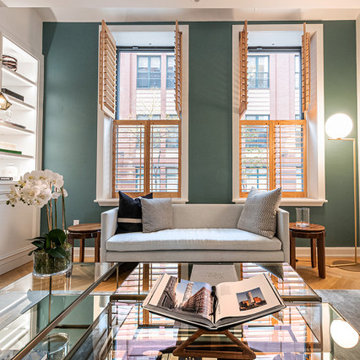
Located in Manhattan, this beautiful three-bedroom, three-and-a-half-bath apartment incorporates elements of mid-century modern, including soft greys, subtle textures, punchy metals, and natural wood finishes. Throughout the space in the living, dining, kitchen, and bedroom areas are custom red oak shutters that softly filter the natural light through this sun-drenched residence. Louis Poulsen recessed fixtures were placed in newly built soffits along the beams of the historic barrel-vaulted ceiling, illuminating the exquisite décor, furnishings, and herringbone-patterned white oak floors. Two custom built-ins were designed for the living room and dining area: both with painted-white wainscoting details to complement the white walls, forest green accents, and the warmth of the oak floors. In the living room, a floor-to-ceiling piece was designed around a seating area with a painting as backdrop to accommodate illuminated display for design books and art pieces. While in the dining area, a full height piece incorporates a flat screen within a custom felt scrim, with integrated storage drawers and cabinets beneath. In the kitchen, gray cabinetry complements the metal fixtures and herringbone-patterned flooring, with antique copper light fixtures installed above the marble island to complete the look. Custom closets were also designed by Studioteka for the space including the laundry room.
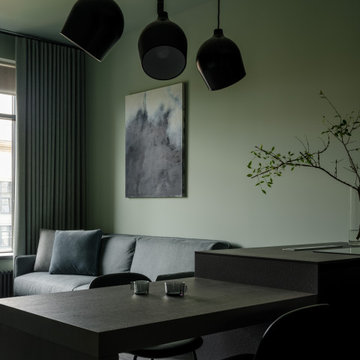
Пример оригинального дизайна: гостиная комната среднего размера в современном стиле с с книжными шкафами и полками, зелеными стенами, скрытым телевизором, зоной отдыха и серым полом
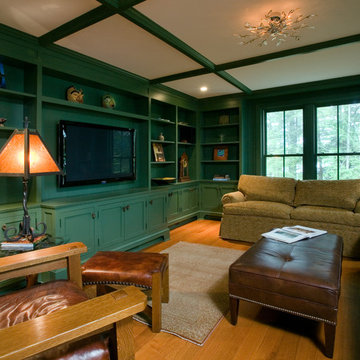
Photographer: Philip Jenson-Carter
На фото: большая гостиная комната в стиле рустика с с книжными шкафами и полками, зелеными стенами, светлым паркетным полом и телевизором на стене без камина
На фото: большая гостиная комната в стиле рустика с с книжными шкафами и полками, зелеными стенами, светлым паркетным полом и телевизором на стене без камина

Стильный дизайн: изолированная гостиная комната среднего размера в стиле фьюжн с с книжными шкафами и полками, зелеными стенами, паркетным полом среднего тона, стандартным камином, телевизором в углу и коричневым полом - последний тренд
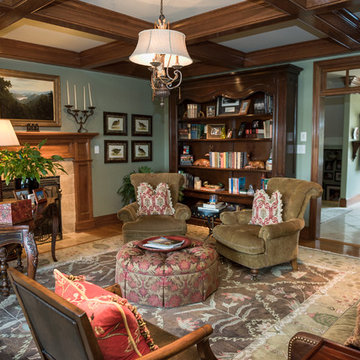
Свежая идея для дизайна: большая изолированная гостиная комната в классическом стиле с с книжными шкафами и полками, зелеными стенами, светлым паркетным полом, стандартным камином и фасадом камина из камня без телевизора - отличное фото интерьера
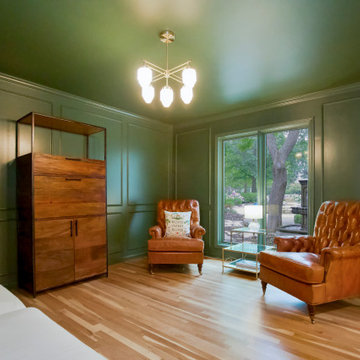
Источник вдохновения для домашнего уюта: гостиная комната с с книжными шкафами и полками, зелеными стенами, светлым паркетным полом и панелями на части стены

il mobile su misura della zona giorno, salotto è stato disegnato in legno noce canaletto con base rivestita in marmo nero marquinia; la base contiene un camino a bio etanolo e l'armadio nasconde la grande tv.
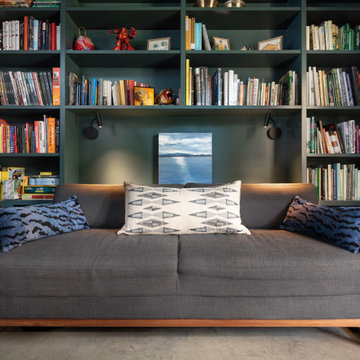
На фото: маленькая гостиная комната в современном стиле с с книжными шкафами и полками, зелеными стенами, бетонным полом и серым полом для на участке и в саду
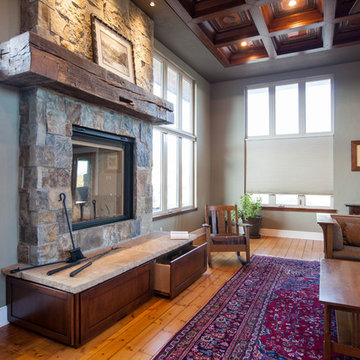
A wood burning fireplace surrounded by stone and an antique wood mantle hides storage below the hearth.
Свежая идея для дизайна: большая изолированная гостиная комната в стиле кантри с с книжными шкафами и полками, зелеными стенами, паркетным полом среднего тона, стандартным камином, фасадом камина из камня, телевизором на стене и желтым полом - отличное фото интерьера
Свежая идея для дизайна: большая изолированная гостиная комната в стиле кантри с с книжными шкафами и полками, зелеными стенами, паркетным полом среднего тона, стандартным камином, фасадом камина из камня, телевизором на стене и желтым полом - отличное фото интерьера
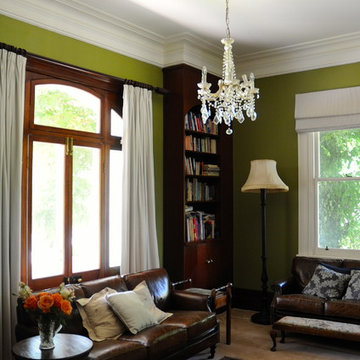
Photo: Luci Dibley-Westwood © 2013 Houzz
In a past life Mouhtouris had an antique store in Sydney where many of the home’s beautiful antique furnishings have come from.
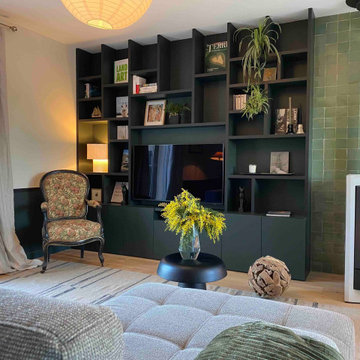
Cette maison quelconque des années 2000 manquait cruellement d’âme et d’ergonomie. C’était donc tout l’objet de ma mission ici: repenser l’espace intérieur et lui insuffler du caratère, une personnalité.
Avant la rénovation, tout l’espace du rez-de-chaussée était traité de la même manière (carrelage beige, murs blancs) quelque soit les espaces et les fonctions. Aucun espace de rangement intégré n’était présent.
Les espaces ont donc été redéfinis sur le principe d’un espace/ une fonction. Chaque espace propose une ambiance propre. Aussi, le salon, situé au nord et plutôt utilisé le soir, se pare de teintes foncées enveloppantes magnifiées par les lumières artificielles et de matières chaleureuses. L’espace est également suggéré par une grande bibliothèque sur mesure et peinte en Studio Green de Farrow and Ball. Ce beau vert profond se déploie ensuite sur les bas de murs.
A l’inverse, la salle à manger utilisée aussi bien le midi que le soir profite d’une exposition sud. Les teintes claires ont donc été privilégiées pour accentuer la luminosité de l’espace. Ce coin profite d’un meuble d’entrée tout hauteur dessiné sur mesure dont le verso présente quelques étagères.
Ces deux espaces (salon et salle à manger) ont vu leurs sols se doter d’un beau parquet en chêne qui les harmonise et créé un lien. Le poêle situé entre les deux crée également la transition grâce au zellige vert d’eau parant le mur à l’arrière.
Il n’existait pas d’entrée à proprement parler. La porte d’entrée donnait directement sur la cuisine et la salle à manger. Cette nouvelle fonction a donc été créée ! Grâce au meuble donnant également dans la salle à manger et proposant assise et rangements haut et bas. Le sol de cet espace est un carrelage aspect ardoise qui vient se prolonger dans la cuisine.
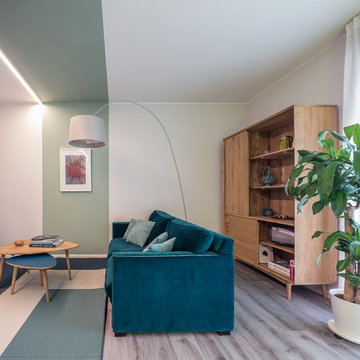
Liadesign
На фото: открытая гостиная комната среднего размера в современном стиле с с книжными шкафами и полками, зелеными стенами, полом из линолеума, мультимедийным центром и серым полом
На фото: открытая гостиная комната среднего размера в современном стиле с с книжными шкафами и полками, зелеными стенами, полом из линолеума, мультимедийным центром и серым полом
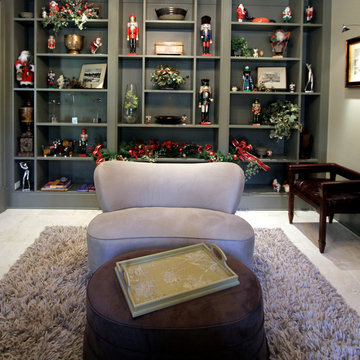
Bookcase decorated for Christmas
.Jennifer Carter and Robin LaMonte
Свежая идея для дизайна: изолированная гостиная комната среднего размера в классическом стиле с с книжными шкафами и полками, зелеными стенами, стандартным камином и фасадом камина из металла - отличное фото интерьера
Свежая идея для дизайна: изолированная гостиная комната среднего размера в классическом стиле с с книжными шкафами и полками, зелеными стенами, стандартным камином и фасадом камина из металла - отличное фото интерьера
Гостиная комната с с книжными шкафами и полками и зелеными стенами – фото дизайна интерьера
4