Гостиная комната с с книжными шкафами и полками и черными стенами – фото дизайна интерьера
Сортировать:
Бюджет
Сортировать:Популярное за сегодня
41 - 60 из 355 фото
1 из 3

salon
Стильный дизайн: большая открытая гостиная комната в стиле неоклассика (современная классика) с с книжными шкафами и полками, черными стенами, деревянным полом, угловым камином, фасадом камина из каменной кладки, телевизором на стене и черным полом - последний тренд
Стильный дизайн: большая открытая гостиная комната в стиле неоклассика (современная классика) с с книжными шкафами и полками, черными стенами, деревянным полом, угловым камином, фасадом камина из каменной кладки, телевизором на стене и черным полом - последний тренд
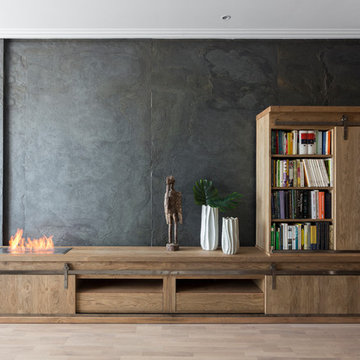
Pudimos crear varios escenarios para el espacio de día. Colocamos una puerta-corredera que separa salón y cocina, forrandola igual como el tabique, con piedra fina de pizarra procedente de Oriente. Decoramos el rincón de desayunos de la cocina en el mismo estilo que el salón, para que al estar los dos espacios unidos, tengan continuidad. El salón y el comedor visualmente están zonificados por uno de los sofás y la columna, era la petición de la clienta. A pesar de que una de las propuestas del proyecto era de pintar el salón en color neutra, la clienta quería arriesgar y decorar su salón con su color mas preferido- el verde. Siempre nos adoptamos a los deseos del cliente y no dudamos dos veces en elegir un papel pintado ecléctico Royal Fernery de marca Cole&Son, buscándole una acompañante perfecta- pintura verde de marca Jotun. Las molduras y cornisas eran imprescindibles para darle al salón un toque clásico y atemporal. A la hora de diseñar los muebles, la clienta nos comento su sueño-tener una chimenea para recordarle los años que vivió en los Estados Unidos. Ella estaba segura que en un apartamento era imposible. Pero le sorprendimos diseñando un mueble de TV, con mucho almacenaje para sus libros y integrando una chimenea de bioethanol fabricada en especial para este mueble de madera maciza de roble. Los sofás tienen mucho protagonismo y contraste, tapizados en tela de color nata, de la marca Crevin. Las mesas de centro transmiten la nueva tendencia- con la chapa de raíz de roble, combinada con acero negro. Las mesitas auxiliares son de mármol Carrara natural, con patas de acero negro de formas curiosas. Las lamparas de sobremesa se han fabricado artesanalmente en India, y aun cuando no están encendidas, aportan mucha luz al salón. La lampara de techo se fabrico artesanalmente en Egipto, es de brónze con gotas de cristal. Juntos con el papel pintado, crean un aire misterioso y histórico. La mesa y la librería son diseñadas por el estudio Victoria Interiors y fabricados en roble marinado con grietas y poros abiertos. La librería tiene un papel importante en el proyecto- guarda la colección de libros antiguos y vajilla de la familia, a la vez escondiendo el radiador en la parte inferior. Los detalles como cojines de terciopelo, cortinas con tela de Aldeco, alfombras de seda de bambú, candelabros y jarrones de nuestro estudio, pufs tapizados con tela de Ze con Zeta fueron herramientas para acabar de decorar el espacio.
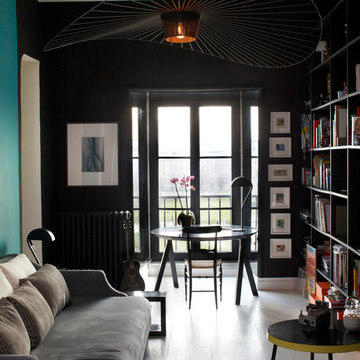
Francis Amiand : http://www.francisamiand.com
Источник вдохновения для домашнего уюта: изолированная гостиная комната среднего размера в современном стиле с с книжными шкафами и полками, черными стенами и деревянным полом без камина, телевизора
Источник вдохновения для домашнего уюта: изолированная гостиная комната среднего размера в современном стиле с с книжными шкафами и полками, черными стенами и деревянным полом без камина, телевизора
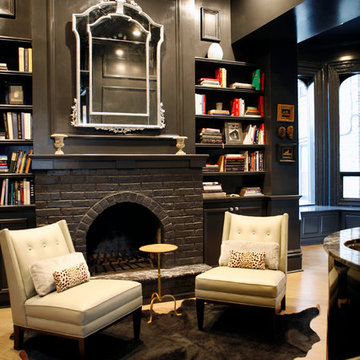
На фото: гостиная комната в современном стиле с с книжными шкафами и полками, черными стенами и стандартным камином с
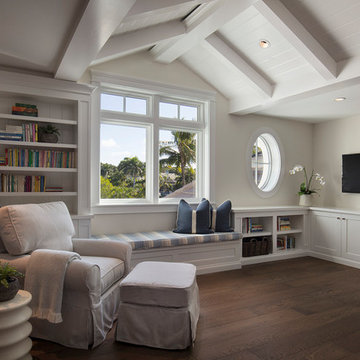
The perfect place to find a quiet moment and daydream!
Идея дизайна: маленькая двухуровневая гостиная комната в морском стиле с с книжными шкафами и полками, черными стенами, светлым паркетным полом, телевизором на стене и бежевым полом без камина для на участке и в саду
Идея дизайна: маленькая двухуровневая гостиная комната в морском стиле с с книжными шкафами и полками, черными стенами, светлым паркетным полом, телевизором на стене и бежевым полом без камина для на участке и в саду
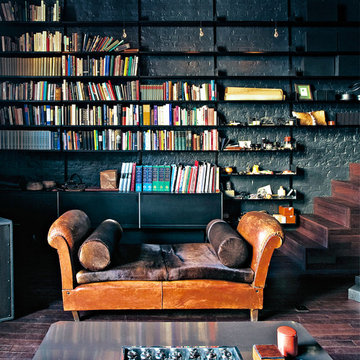
Groves Natcheva Architects
Пример оригинального дизайна: большая гостиная комната в современном стиле с с книжными шкафами и полками, черными стенами и темным паркетным полом
Пример оригинального дизайна: большая гостиная комната в современном стиле с с книжными шкафами и полками, черными стенами и темным паркетным полом
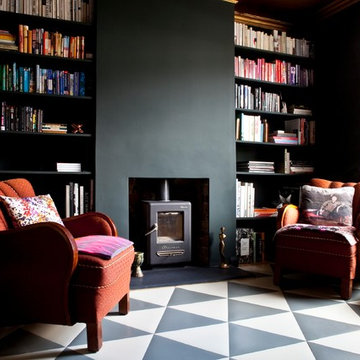
Стильный дизайн: изолированная гостиная комната среднего размера в стиле фьюжн с с книжными шкафами и полками, черными стенами, полом из керамической плитки и печью-буржуйкой - последний тренд
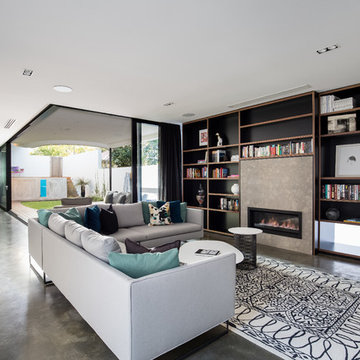
Art Haus and Co
На фото: открытая гостиная комната в современном стиле с с книжными шкафами и полками, черными стенами, бетонным полом, горизонтальным камином, фасадом камина из металла и серым полом
На фото: открытая гостиная комната в современном стиле с с книжными шкафами и полками, черными стенами, бетонным полом, горизонтальным камином, фасадом камина из металла и серым полом
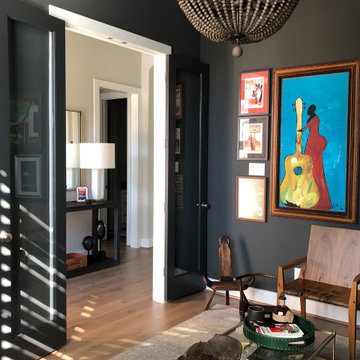
This is the study in a new construction home. We opt to call this space the parlor, instead of the study. We decided to paint the walls and ceiling the same dark color. The room gets so much natural light from the oversized window, along with the 11 foot ceilings and the wide plank white oak flooring that going dark adds much needed balance to the space.
Since we were going dark with the walls, we decided to go somewhat bold with the furnishings and accents. Not over the top bold, but a subtle boldness that makes the color of the art and accessories stand out against the walls.
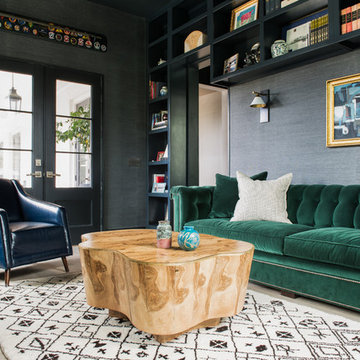
Источник вдохновения для домашнего уюта: изолированная гостиная комната в стиле неоклассика (современная классика) с с книжными шкафами и полками, черными стенами, светлым паркетным полом и ковром на полу
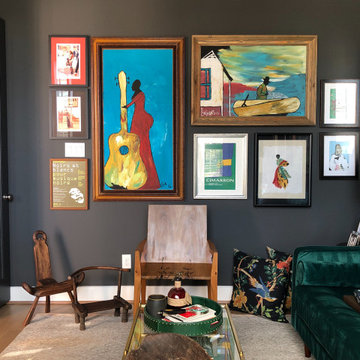
This is the study in a new construction home. We opt to call this space the parlor, instead of the study. We decided to paint the walls and ceiling the same dark color. The room gets so much natural light from the oversized window, along with the 11 foot ceilings and the wide plank white oak flooring that going dark adds much needed balance to the space.
Since we were going dark with the walls, we decided to go somewhat bold with the furnishings and accents. Not over the top bold, but a subtle boldness that makes the color of the art and accessories stand out against the walls.
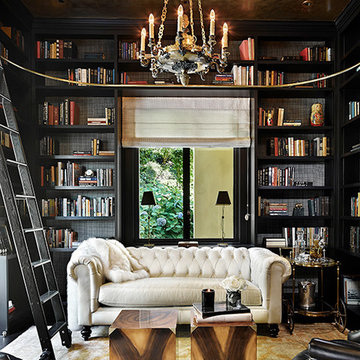
Идея дизайна: гостиная комната в стиле фьюжн с с книжными шкафами и полками, черными стенами и темным паркетным полом
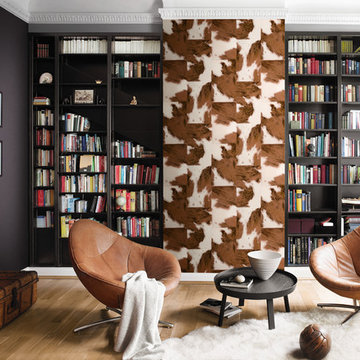
You can bring the sensual magic of Africa to your own four walls, and give your home a truly outstanding look. Trust your hands, because you certainly won't believe your eyes when they see these perfect replicas. These exotic prints will make your rooms feel alive and add variety to your space. Discover for yourself how beautiful these imitations look – and feel – on walls.
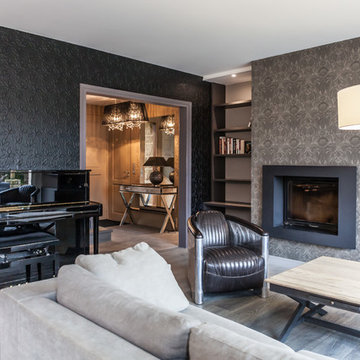
Свежая идея для дизайна: изолированная гостиная комната среднего размера:: освещение в стиле неоклассика (современная классика) с с книжными шкафами и полками, черными стенами и светлым паркетным полом без камина, телевизора - отличное фото интерьера
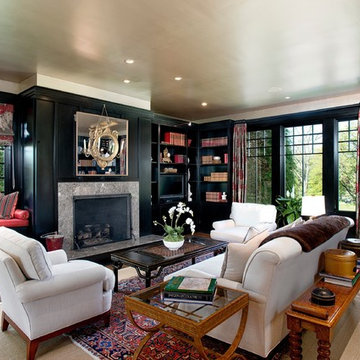
Идея дизайна: открытая гостиная комната в стиле фьюжн с с книжными шкафами и полками, черными стенами, паркетным полом среднего тона, стандартным камином и фасадом камина из камня
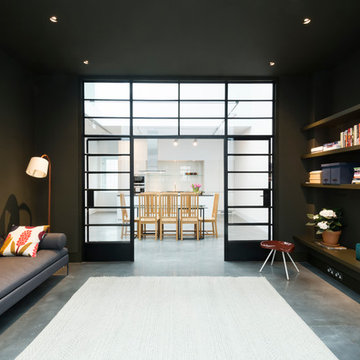
“Glass is one of the most dominant
materials in the house, from the Crittall screens to the toughened glass on the gangways upstairs, and the skylights. As a result, hardly any of the existing spaces are walled in completely.”
http://www.domusnova.com/properties/buy/2056/2-bedroom-house-kensington-chelsea-north-kensington-hewer-street-w10-theo-otten-otten-architects-london-for-sale/
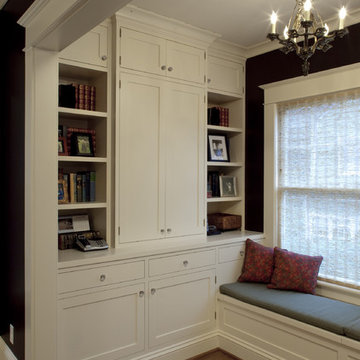
National Coty Award winner, the project included renovation of the kitchen and adjacent family room. Creating an inglenook at the far end of the family room carved out space for a small, discreet office, with a built-in file cabinet and pull-out shelf for a laptop.
Photo: Eckert & Eckert Photography
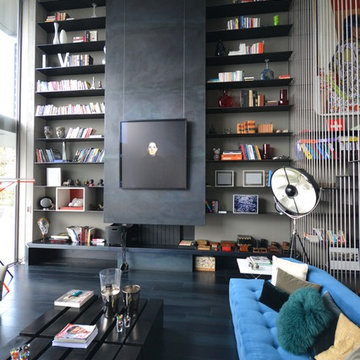
На фото: открытая гостиная комната среднего размера в современном стиле с с книжными шкафами и полками, черными стенами и стандартным камином без телевизора
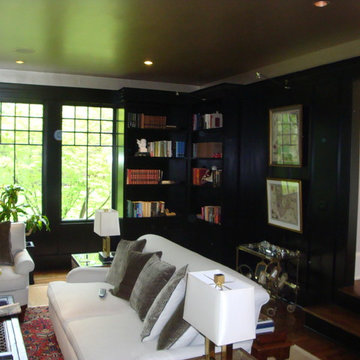
Complete gut renovation and addition. Living room, dining room, library, master suite.
* Custom library with gloss painted ceilings.
* Custom living room built in units and fire place.
* Custom bench / window seating.
* Cedar beams on the ceiling in the living room with an arched custom framed ceiling.
* New windows and doors.
* New flooring throughout.
* Custom millwork throughout the master suite.
* Marble master bathroom on the shower walls, full slabs, including the master bathroom vanity.
* New paint throughout.
* And more ...
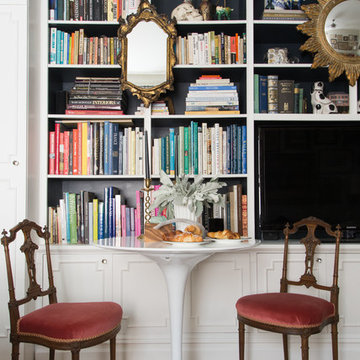
Photographer: Claire Esparros for Homepolish
На фото: гостиная комната в стиле фьюжн с с книжными шкафами и полками, черными стенами, мультимедийным центром и ковром на полу с
На фото: гостиная комната в стиле фьюжн с с книжными шкафами и полками, черными стенами, мультимедийным центром и ковром на полу с
Гостиная комната с с книжными шкафами и полками и черными стенами – фото дизайна интерьера
3