Гостиная комната с с книжными шкафами и полками и бежевым полом – фото дизайна интерьера
Сортировать:
Бюджет
Сортировать:Популярное за сегодня
121 - 140 из 5 548 фото
1 из 3
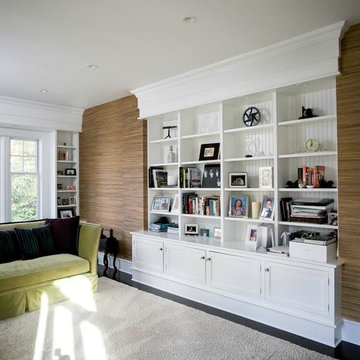
На фото: большая открытая гостиная комната в современном стиле с с книжными шкафами и полками, коричневыми стенами, ковровым покрытием и бежевым полом без камина, телевизора с
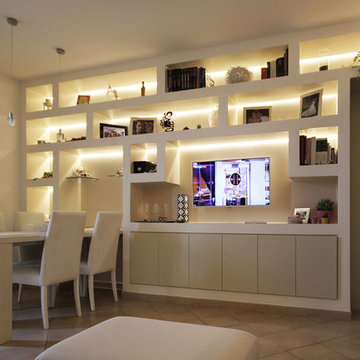
Arredare il soggiorno con delle librerie in cartongesso fu un piccolo esercizio di Architettura d’Interni di qualche tempo fa, ma molto stimolante e divertente, quasi un cubo di Rubik.
Un’appartamento di nuova costruzione di una giovanissima coppia, con una zona giorno con cucinotto già diviso e la necessità di organizzare il piccolo soggiorno/pranzo con un divano, qualche mobile contenitore, un tavolo e un mobile porta TV.
Vista la dimensione ridotta, e il posizionamento di porte e finestre, gli spazi liberi per attrezzare le pareti erano pochi, e risultava un gioco di tetris riuscire ad avere un buon tavolo comodo per tutti i giorni e che si allungasse per gli ospiti, un divano di dimensioni non troppo esigue e che fosse opportunamente orientato di fronte alla TV.
Ho optato per un gioco di librerie in cartongesso che portassero in se tutte le funzioni, contenitiva, espressiva, di illuminazione, e che inglobassero anche un tavolo ben ampio per un ambiente così contenuto.
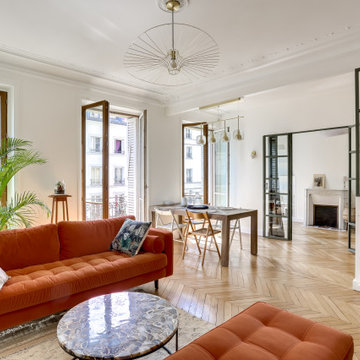
De beaux volumes pour cet appartement haussmannien situé le long de la Gare du Nord.
Les propriétaires ont souhaité moderniser ce lieu quelque peu classique tout en préservant les espaces existants avec une lumière traversante.
L'utilisation astucieuse d'une dalle surélevée partielle, permet de délocaliser les WC et devient un élément de décor spatial à part entière. Dans l'enfilade des pièces à vivre une grande porte vitrée et une verrière contemporaine se répondent et permettent un cloisonnement partiel des espaces sans rien perdre de la lumière et des volumes.

This living space is part of a Great Room that connects to the kitchen. Beautiful white brick cladding around the fireplace and chimney. White oak features including: fireplace mantel, floating shelves, and solid wood floor. The custom cabinetry on either side of the fireplace has glass display doors and Cambria Quartz countertops. The firebox is clad with stone in herringbone pattern.
Photo by Molly Rose Photography
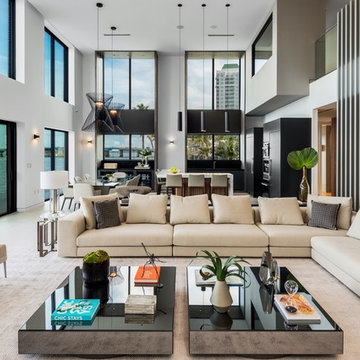
Стильный дизайн: открытая гостиная комната в современном стиле с с книжными шкафами и полками, белыми стенами и бежевым полом без камина - последний тренд
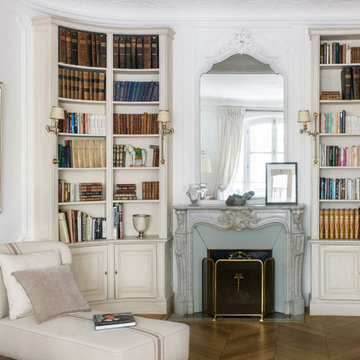
Фото Аня Митрохина
Стильный дизайн: гостиная комната в стиле неоклассика (современная классика) с с книжными шкафами и полками, белыми стенами, паркетным полом среднего тона, стандартным камином, бежевым полом и фасадом камина из камня - последний тренд
Стильный дизайн: гостиная комната в стиле неоклассика (современная классика) с с книжными шкафами и полками, белыми стенами, паркетным полом среднего тона, стандартным камином, бежевым полом и фасадом камина из камня - последний тренд
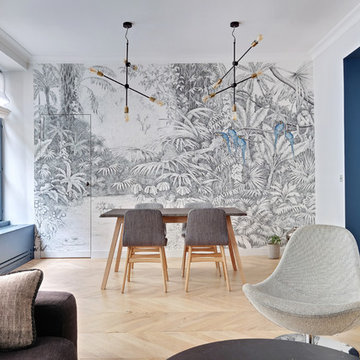
Le projet
Redonner du lustre et du style à un appartement ancien ayant perdu de son cachet au cours des dernières décennies.
Notre solution
Ouvrir les espaces et repenser la circulation des pièces.
Le séjour communique directement avec une chambre dissimulée derrière une porte camouflée par un grand papier peint panoramique en noir et blanc.
Les anciens plafonds avec moulures ont été découverts lors des travaux et restaurés dans l’entrée et la chambre.
Une véritable suite parentale inspirée de l’hôtellerie de luxe est créée avec une salle de douche ouverte sur la chambre.
De nombreux rangements sur mesure sont créés : bibliothèque, placards, dressings…
Le style
Mariage réussi du classique et du contemporain.
Un parquet clair à chevrons remplace les anciens revêtements.
Des caches-radiateurs menuisés longent toute la pièce à vivre jusque dans la chambre d’amis.
L’entrée est peinte dans un bleu profond y compris sur le plafond, tout comme la bibliothèque et les fenêtres.
Dans la chambre, rideaux et tête de lit en velours sont dans la même teinte.
La salle de douche ouverte joue avec les marbres avec un meuble vasque sur fond de marbre gris au sol et aux murs.
Un grand dressing avec plaquage matiéré finalise cet espace parentale haute couture.
Des luminaires design ponctuent les différents espaces tout comme des interrupteurs et prises design en acier brossé présents jusque dans le parquet.
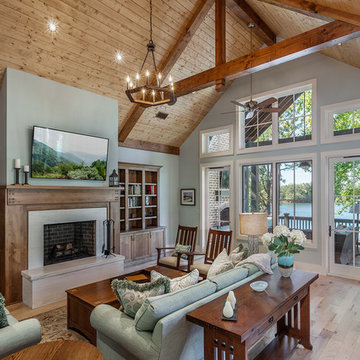
На фото: открытая гостиная комната в стиле рустика с светлым паркетным полом, телевизором на стене, горизонтальным камином, бежевым полом, с книжными шкафами и полками и зелеными стенами
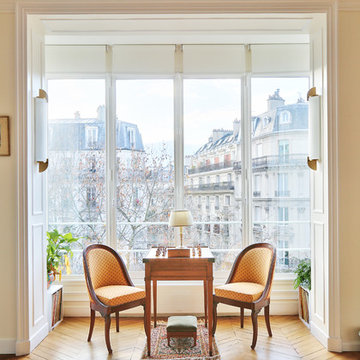
Quelle belle image ! Un superbe bow-window mis en avant comme une pièce dédié aux jeux d'échecs !
Deux jolis fauteuils en tissu jaune soleil, se disputent une partie sur cette table dédiée, le tout éclairé par deux superbes appliques art déco Perzel.
Chaque côté du bow-window avait un petit renfoncement qui n'avait pas de fonction particulière: nous y avons remédié en y installant d'anciens cubes de rangement et en les recouvrant d'une jolie plante.
Bel effet n'est-ce pas ?
https://www.nevainteriordesign.com/
Lien Magazine
Jean Perzel : http://www.perzel.fr/projet-bosquet-neva/
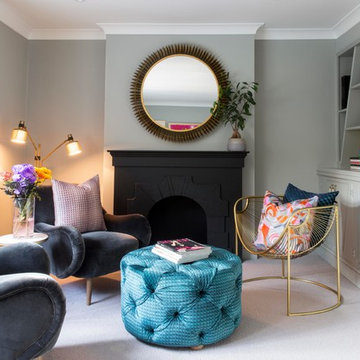
India was the design inspiration for the master suite and living room in this East London House. Starting with a neutral light grey base, we added layers of pinks, yellows, oranges, teals and purples. We used 70s inspired, designer fabrics by Eley Kishimoto for the bespoke upholstery and decorated with gold framed artworks including a modern rendition of the Golden Temple in Amritsar and the OH print by renowned East London signwriter Archie Proudfoot.
Photo Credit: Emma Lewis
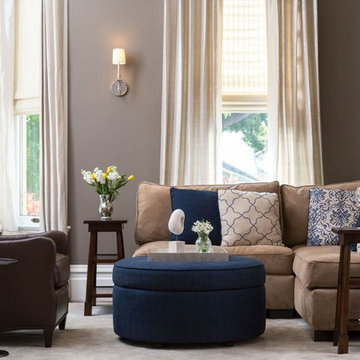
Interior Design:
Anne Norton
AND interior Design Studio
Berkeley, CA 94707
Источник вдохновения для домашнего уюта: большая открытая гостиная комната в классическом стиле с с книжными шкафами и полками, коричневыми стенами, ковровым покрытием и бежевым полом без камина, телевизора
Источник вдохновения для домашнего уюта: большая открытая гостиная комната в классическом стиле с с книжными шкафами и полками, коричневыми стенами, ковровым покрытием и бежевым полом без камина, телевизора
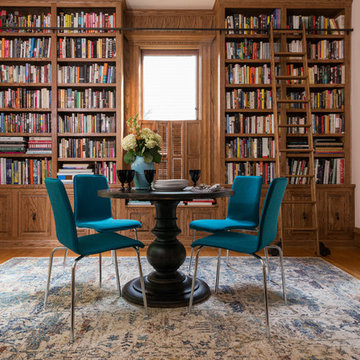
Идея дизайна: открытая гостиная комната среднего размера в классическом стиле с с книжными шкафами и полками, белыми стенами, светлым паркетным полом и бежевым полом без камина, телевизора

This colorful Contemporary design / build project started as an Addition but included new cork flooring and painting throughout the home. The Kitchen also included the creation of a new pantry closet with wire shelving and the Family Room was converted into a beautiful Library with space for the whole family. The homeowner has a passion for picking paint colors and enjoyed selecting the colors for each room. The home is now a bright mix of modern trends such as the barn doors and chalkboard surfaces contrasted by classic LA touches such as the detail surrounding the Living Room fireplace. The Master Bedroom is now a Master Suite complete with high-ceilings making the room feel larger and airy. Perfect for warm Southern California weather! Speaking of the outdoors, the sliding doors to the green backyard ensure that this white room still feels as colorful as the rest of the home. The Master Bathroom features bamboo cabinetry with his and hers sinks. The light blue walls make the blue and white floor really pop. The shower offers the homeowners a bench and niche for comfort and sliding glass doors and subway tile for style. The Library / Family Room features custom built-in bookcases, barn door and a window seat; a readers dream! The Children’s Room and Dining Room both received new paint and flooring as part of their makeover. However the Children’s Bedroom also received a new closet and reading nook. The fireplace in the Living Room was made more stylish by painting it to match the walls – one of the only white spaces in the home! However the deep blue accent wall with floating shelves ensure that guests are prepared to see serious pops of color throughout the rest of the home. The home features art by Drica Lobo ( https://www.dricalobo.com/home)
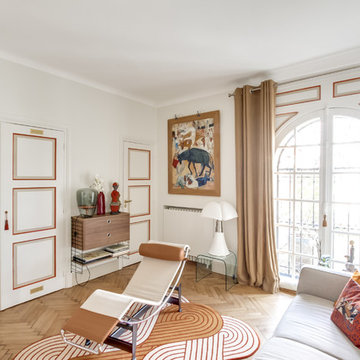
Le mobilier et les accessoires sont un mélange subtil de pièces cultes du design, de rééditions et de pièces plus actuelles : fauteuil LC4 Le Corbusier chiné à Saint Jean de Luz, tapis réalisé sur mesure chez Chevalier Editions, lampe Pipistrello, luminaires CVL et Brokis, étagères String.
@MyHomeDesign

The purpose of this living room design was too keep a neutral base to focus on the bold art and vibrant decor elements. On the walls we can notice the cool and flowy lines of Willem de Kooning contrast the abstract Zao Wou Ki that feels like and erupting volcano. George Condo in the back comes to bring some chimerical pastoral landscape matching the pastel-colored Adler console beneath it.
The color palette was chosen to complement the art pieces without overwhelming them. I selected the furniture based on the scale and style of the paintings and placed it to create a focal point that highlights the art. The result is a cohesive space that showcases the artwork while still being functional and comfortable for daily use.

Свежая идея для дизайна: открытая гостиная комната в стиле модернизм с с книжными шкафами и полками, белыми стенами, светлым паркетным полом, камином, фасадом камина из металла, бежевым полом, сводчатым потолком и деревянными стенами - отличное фото интерьера

Photo : © Julien Fernandez / Amandine et Jules – Hotel particulier a Angers par l’architecte Laurent Dray.
Пример оригинального дизайна: изолированная гостиная комната среднего размера в стиле неоклассика (современная классика) с с книжными шкафами и полками, синими стенами, светлым паркетным полом, стандартным камином, фасадом камина из каменной кладки, бежевым полом, кессонным потолком и панелями на части стены без телевизора
Пример оригинального дизайна: изолированная гостиная комната среднего размера в стиле неоклассика (современная классика) с с книжными шкафами и полками, синими стенами, светлым паркетным полом, стандартным камином, фасадом камина из каменной кладки, бежевым полом, кессонным потолком и панелями на части стены без телевизора
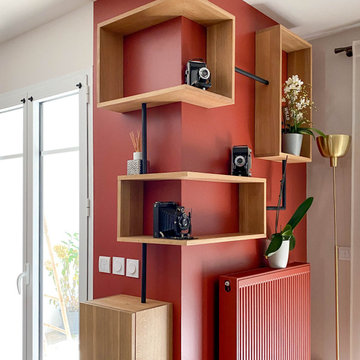
Свежая идея для дизайна: открытая гостиная комната среднего размера в современном стиле с с книжными шкафами и полками, полом из керамической плитки, бежевым полом и оранжевыми стенами без камина - отличное фото интерьера
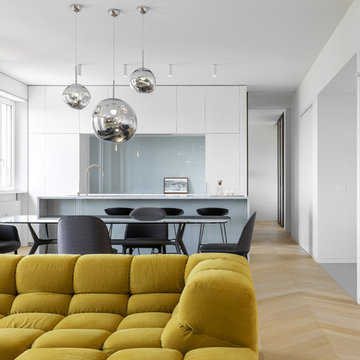
photo by: Сергей Красюк
vista del salotto con in primo piano il divano TUFTY TIME di B&B Italia. In secondo piano sala da pranzo con tavolo in vetro di Rimadesio e cucina con isola di Cesar Cucine.
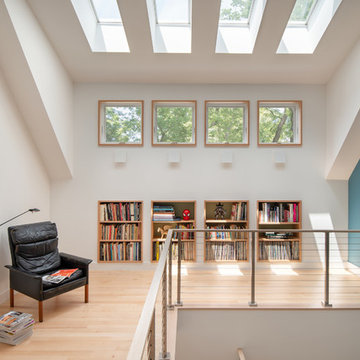
John Cole Photography
Источник вдохновения для домашнего уюта: гостиная комната в современном стиле с с книжными шкафами и полками, синими стенами, светлым паркетным полом и бежевым полом
Источник вдохновения для домашнего уюта: гостиная комната в современном стиле с с книжными шкафами и полками, синими стенами, светлым паркетным полом и бежевым полом
Гостиная комната с с книжными шкафами и полками и бежевым полом – фото дизайна интерьера
7