Гостиная комната с с книжными шкафами и полками и белым полом – фото дизайна интерьера
Сортировать:
Бюджет
Сортировать:Популярное за сегодня
241 - 260 из 747 фото
1 из 3
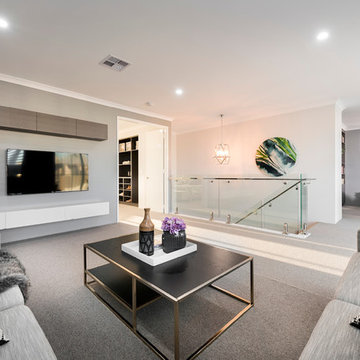
D-Max
На фото: большая открытая гостиная комната в современном стиле с с книжными шкафами и полками, белыми стенами, полом из керамогранита, мультимедийным центром и белым полом с
На фото: большая открытая гостиная комната в современном стиле с с книжными шкафами и полками, белыми стенами, полом из керамогранита, мультимедийным центром и белым полом с
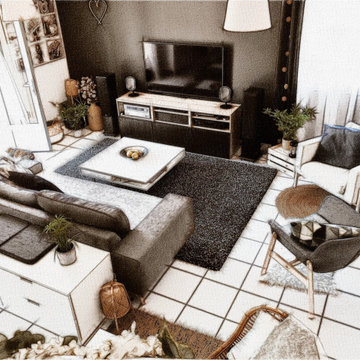
Lieu emblématique du confort et de la détente, j'ai misé sur un canapé scandinave tissus gris, pieds en bois, un tapis à poils longs, une table basse blanche suffisamment grande pour prolonger le coin repas lors de nos apéros dînatoires.
Au dos, un banc de rangement afin d'y caser tous les jeux de société et les différentes activités. Des galets d'assise au dessus pour multiplier les espaces de détente.
Dans le meuble TV, il a fallu caser la passion indiscutable de mon mari pour la hi-fi. Afin que ce meuble paraisse moins massif, j'ai joué sur l'effet trompe l’œil entre les portes et la couleur du mur.
Entouré de végétaux, de bambou, de bois, de bougies et de luminaires, cet espace se transforme, à la nuit tombée, en un cocon où il fait bon se retrouver.
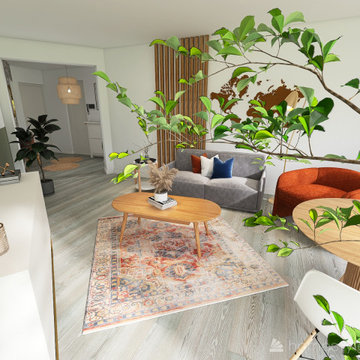
Une ambiance fraîche et lumineuse
На фото: большая открытая гостиная комната:: освещение в стиле модернизм с с книжными шкафами и полками, зелеными стенами, полом из ламината, телевизором на стене, белым полом и панелями на стенах
На фото: большая открытая гостиная комната:: освещение в стиле модернизм с с книжными шкафами и полками, зелеными стенами, полом из ламината, телевизором на стене, белым полом и панелями на стенах
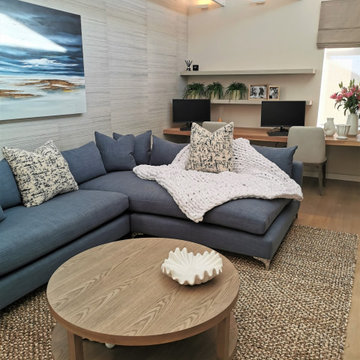
The main bedroom lounge is an extension of the main bedroom and an area where one can watch TV and work at the ample space the long desk provides.
It has large L-Shaped custom made couches that are extra deep for comfort and relaxation. Textured fabrics were used for a few scatter cushions and a large chunky knit throw is the perfect cover to snuggle under on a chilly evening.
Grass cloth wall paper in a light blue hue adds texture to the walls in this lounge area and a large Katherine Wood commissioned artwork works beautifully in this space against the wall paper.
Custom made coffee table and side tables were manufactured in Oak and adds another material and layer to this area.
A large lamp with raffia shade gives this lounge a tranquil ambience in the evenings.
A soft area rug grounds and warms the space and adds yet another texture and depth of tone.
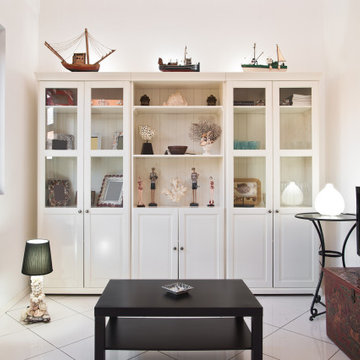
Committente: Arch. Alfredo Merolli RE/MAX Professional Firenze. Ripresa fotografica: impiego obiettivo 24mm su pieno formato; macchina su treppiedi con allineamento ortogonale dell'inquadratura; impiego luce naturale esistente con l'ausilio di luci flash e luci continue 5500°K. Post-produzione: aggiustamenti base immagine; fusione manuale di livelli con differente esposizione per produrre un'immagine ad alto intervallo dinamico ma realistica; rimozione elementi di disturbo. Obiettivo commerciale: realizzazione fotografie di complemento ad annunci su siti web agenzia immobiliare; pubblicità su social network; pubblicità a stampa (principalmente volantini e pieghevoli).
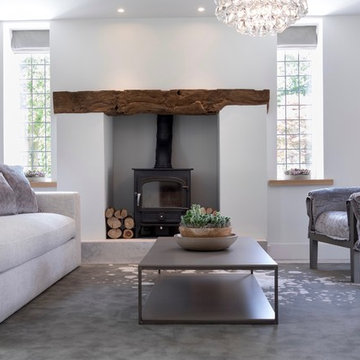
A once dark dated small room has now been transformed into a natural light filled space in this total home renovation. Working with Llama Architects and Llama Projects on the total renovation of this wonderfully located property. Opening up the existing ground floor and creating a new stunning entrance hallway allowed us to create a more open plan, beautifully natual light filled elegant Family / Morning Room near to the fabulous B3 Bulthaup newly installed kitchen. Working with the clients existing wood burner & art work we created a stylish cosy area with all new large format tiled flooring, plastered in fireplace, replacing the exposed brick and chunky oak window cills throughout. Stylish furniture and lighting design in calming soft colour tones to compliment the new interior scheme. This room now is a wonderfully functioning part of the homes newly renovated floor plan. A few Before images are at the end of the album.
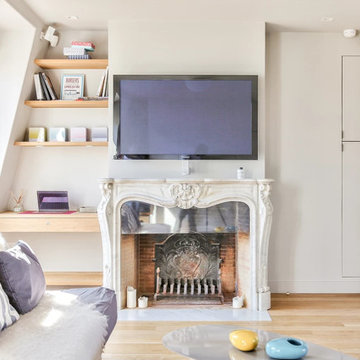
Magnifique cheminée en marbre blanc sculptée, d'origine ! Qui accueille une grande télévision murale.
Dans cet esprit cosy, un joli bureau en bois massif a été créé sur mesure dans l'angle en pente, avec étagères au-dessus, afin de profiter de tout l'espace disponible.
Faisant face au canapé-lit, paré de ses coussins en peau de mouton.
https://www.nevainteriordesign.com/
Houzz
https://www.houzz.fr/ideabooks/107970533/list/phototheque-30-toits-terrasses-francais-en-mettent-plein-la-vue
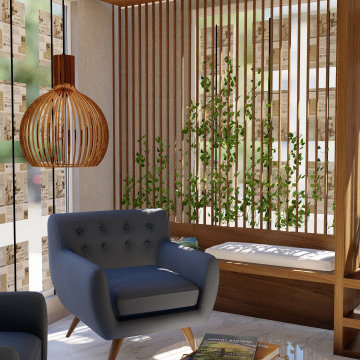
Идея дизайна: открытая гостиная комната среднего размера, в белых тонах с отделкой деревом в скандинавском стиле с с книжными шкафами и полками, белыми стенами и белым полом без камина, телевизора
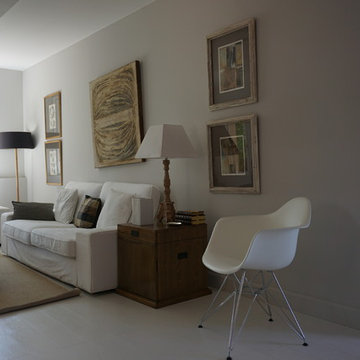
Ma cliente demandait à vivre dans des teintes de gris et blancs extrêmement reposants et neutres.
Jeu de blanc poudré, de gris beige "mohair" clair et noir pour un univers reposant et lumineux...
Crédits : Sophie de Vismes Escales Couleurs
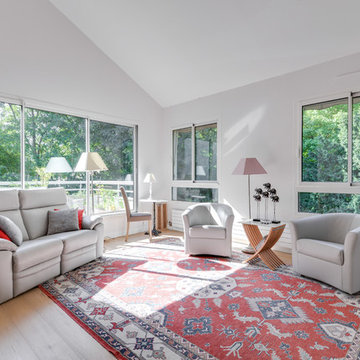
Création d'un bureau fermé par une Bibliothèque verrière en acier, avec porte, sur-mesure dissimulant un télévision TV motorisée et actionnée par une télécommande.
salon mansardé
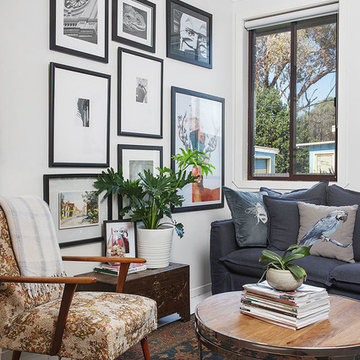
Images: Maria Savelieva
На фото: маленькая открытая гостиная комната в стиле фьюжн с белыми стенами, светлым паркетным полом, телевизором на стене, белым полом и с книжными шкафами и полками для на участке и в саду
На фото: маленькая открытая гостиная комната в стиле фьюжн с белыми стенами, светлым паркетным полом, телевизором на стене, белым полом и с книжными шкафами и полками для на участке и в саду
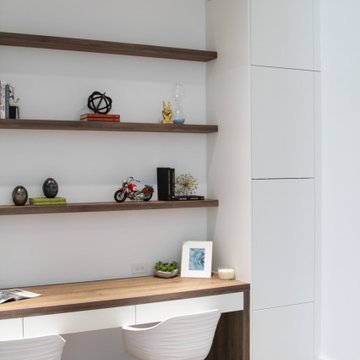
Custom Fireplace Wall Cladding with shadow gaps
Стильный дизайн: большая изолированная гостиная комната в современном стиле с с книжными шкафами и полками, белыми стенами, полом из керамической плитки, стандартным камином, белым полом и кессонным потолком без телевизора - последний тренд
Стильный дизайн: большая изолированная гостиная комната в современном стиле с с книжными шкафами и полками, белыми стенами, полом из керамической плитки, стандартным камином, белым полом и кессонным потолком без телевизора - последний тренд
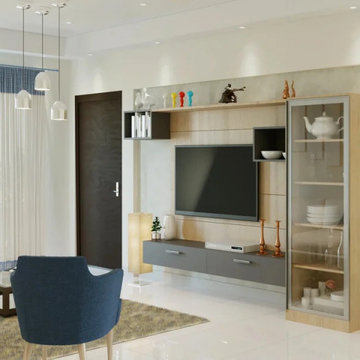
We bring state-of-the-art design solutions for all commercial projects whether it’s an office or a cafe. Our interior designers in Gorakhpur will help you visualise your work place and then turn it into reality.
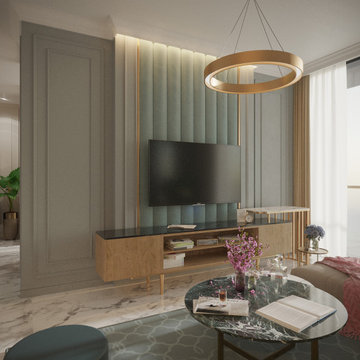
The apartment interior, located in Tbilisi, reveals a refined interior design that finds common ground for classical and modern styles and creates an eye-catching, elegant, and comfortable atmosphere for owners and visitors of the apartment.
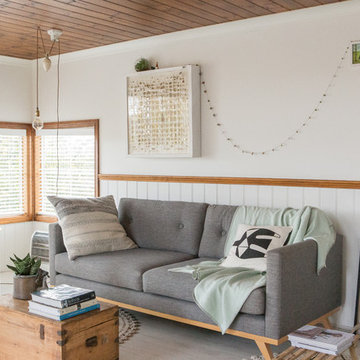
Nicole Hastings
Источник вдохновения для домашнего уюта: двухуровневая гостиная комната среднего размера в стиле кантри с с книжными шкафами и полками, белыми стенами, отдельно стоящим телевизором и белым полом без камина
Источник вдохновения для домашнего уюта: двухуровневая гостиная комната среднего размера в стиле кантри с с книжными шкафами и полками, белыми стенами, отдельно стоящим телевизором и белым полом без камина
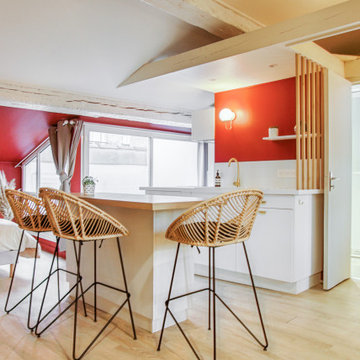
Projet en collaboration avec Samantha Labrousse
На фото: гостиная комната среднего размера в стиле фьюжн с с книжными шкафами и полками, белыми стенами, полом из винила, стандартным камином, отдельно стоящим телевизором, белым полом и балками на потолке с
На фото: гостиная комната среднего размера в стиле фьюжн с с книжными шкафами и полками, белыми стенами, полом из винила, стандартным камином, отдельно стоящим телевизором, белым полом и балками на потолке с
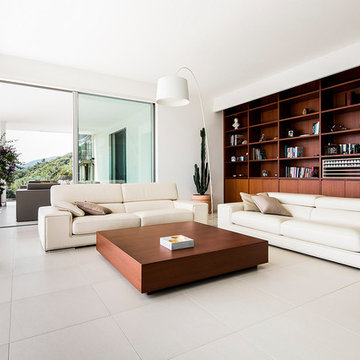
Philipparchitekten_José Campos
Идея дизайна: двухуровневая гостиная комната среднего размера в стиле модернизм с с книжными шкафами и полками, белыми стенами и белым полом без камина
Идея дизайна: двухуровневая гостиная комната среднего размера в стиле модернизм с с книжными шкафами и полками, белыми стенами и белым полом без камина
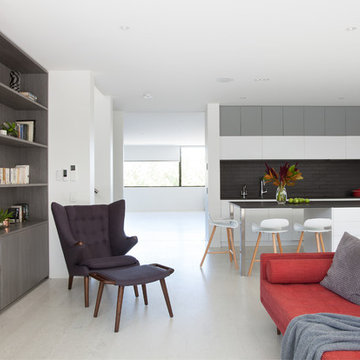
Shania Shegedyn Photography
Свежая идея для дизайна: открытая гостиная комната среднего размера в стиле модернизм с с книжными шкафами и полками, белыми стенами, пробковым полом, стандартным камином, фасадом камина из штукатурки, мультимедийным центром и белым полом - отличное фото интерьера
Свежая идея для дизайна: открытая гостиная комната среднего размера в стиле модернизм с с книжными шкафами и полками, белыми стенами, пробковым полом, стандартным камином, фасадом камина из штукатурки, мультимедийным центром и белым полом - отличное фото интерьера
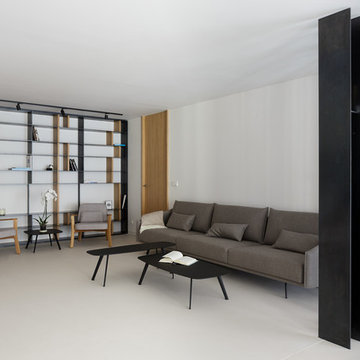
Стильный дизайн: двухуровневая гостиная комната в стиле модернизм с с книжными шкафами и полками, белыми стенами, бетонным полом, телевизором на стене и белым полом - последний тренд
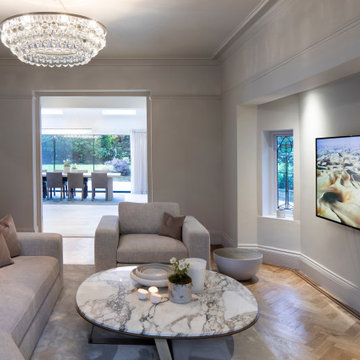
This existing three storey Victorian Villa was completely redesigned, altering the layout on every floor and adding a new basement under the house to provide a fourth floor.
After under-pinning and constructing the new basement level, a new cinema room, wine room, and cloakroom was created, extending the existing staircase so that a central stairwell now extended over the four floors.
On the ground floor, we refurbished the existing parquet flooring and created a ‘Club Lounge’ in one of the front bay window rooms for our clients to entertain and use for evenings and parties, a new family living room linked to the large kitchen/dining area. The original cloakroom was directly off the large entrance hall under the stairs which the client disliked, so this was moved to the basement when the staircase was extended to provide the access to the new basement.
First floor was completely redesigned and changed, moving the master bedroom from one side of the house to the other, creating a new master suite with large bathroom and bay-windowed dressing room. A new lobby area was created which lead to the two children’s rooms with a feature light as this was a prominent view point from the large landing area on this floor, and finally a study room.
On the second floor the existing bedroom was remodelled and a new ensuite wet-room was created in an adjoining attic space once the structural alterations to forming a new floor and subsequent roof alterations were carried out.
A comprehensive FF&E package of loose furniture and custom designed built in furniture was installed, along with an AV system for the new cinema room and music integration for the Club Lounge and remaining floors also.
Гостиная комната с с книжными шкафами и полками и белым полом – фото дизайна интерьера
13