Гостиная комната с с книжными шкафами и полками – фото дизайна интерьера класса люкс
Сортировать:
Бюджет
Сортировать:Популярное за сегодня
61 - 80 из 3 459 фото
1 из 3
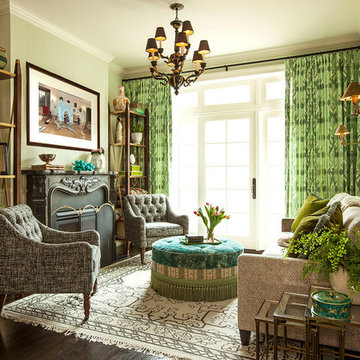
This cozy family room opted for comfort without sacrificing style. Nestled around an ornate fireplace a colorful ottoman sits on a kilim rug inviting you to kick your shoes off and relax with a book. Graphic draperies fill up one wall tying in the other green accents throughout the space.
Summer Thornton Design, Inc.

Located in Manhattan, this beautiful three-bedroom, three-and-a-half-bath apartment incorporates elements of mid-century modern, including soft greys, subtle textures, punchy metals, and natural wood finishes. Throughout the space in the living, dining, kitchen, and bedroom areas are custom red oak shutters that softly filter the natural light through this sun-drenched residence. Louis Poulsen recessed fixtures were placed in newly built soffits along the beams of the historic barrel-vaulted ceiling, illuminating the exquisite décor, furnishings, and herringbone-patterned white oak floors. Two custom built-ins were designed for the living room and dining area: both with painted-white wainscoting details to complement the white walls, forest green accents, and the warmth of the oak floors. In the living room, a floor-to-ceiling piece was designed around a seating area with a painting as backdrop to accommodate illuminated display for design books and art pieces. While in the dining area, a full height piece incorporates a flat screen within a custom felt scrim, with integrated storage drawers and cabinets beneath. In the kitchen, gray cabinetry complements the metal fixtures and herringbone-patterned flooring, with antique copper light fixtures installed above the marble island to complete the look. Custom closets were also designed by Studioteka for the space including the laundry room.
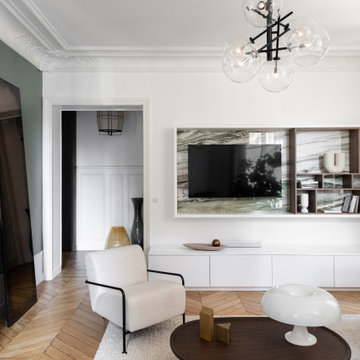
Идея дизайна: изолированная гостиная комната среднего размера:: освещение в современном стиле с с книжными шкафами и полками, белыми стенами, светлым паркетным полом, мультимедийным центром и коричневым полом без камина
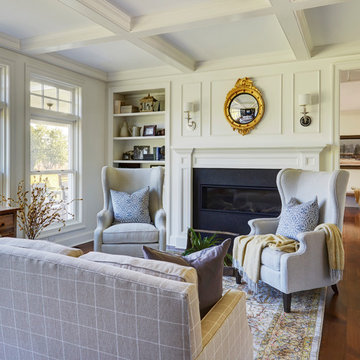
Cozy living room with coffered ceiling, wide plank pine flooring, and upholstered wing back chairs. Photo by Mike Kaskel
Источник вдохновения для домашнего уюта: большая открытая гостиная комната в стиле кантри с с книжными шкафами и полками, белыми стенами, паркетным полом среднего тона, горизонтальным камином, фасадом камина из камня и коричневым полом без телевизора
Источник вдохновения для домашнего уюта: большая открытая гостиная комната в стиле кантри с с книжными шкафами и полками, белыми стенами, паркетным полом среднего тона, горизонтальным камином, фасадом камина из камня и коричневым полом без телевизора

photo by: Сергей Красюк
vista del salotto con in primo piano il divano TUFTY TIME di B&B Italia. Sullo sfondo sala da pranzo e cucina
На фото: открытая гостиная комната среднего размера в стиле модернизм с с книжными шкафами и полками, белыми стенами, паркетным полом среднего тона, отдельно стоящим телевизором и бежевым полом
На фото: открытая гостиная комната среднего размера в стиле модернизм с с книжными шкафами и полками, белыми стенами, паркетным полом среднего тона, отдельно стоящим телевизором и бежевым полом
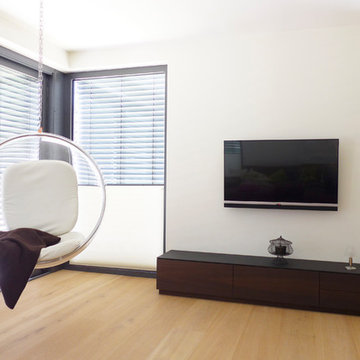
Dunkles Sideboard aus heimischer Räuchereiche, gerfertigt nach Kundenwunsch.
© Silke Rabe
На фото: большая двухуровневая гостиная комната в современном стиле с с книжными шкафами и полками, белыми стенами, светлым паркетным полом, телевизором на стене и бежевым полом без камина
На фото: большая двухуровневая гостиная комната в современном стиле с с книжными шкафами и полками, белыми стенами, светлым паркетным полом, телевизором на стене и бежевым полом без камина
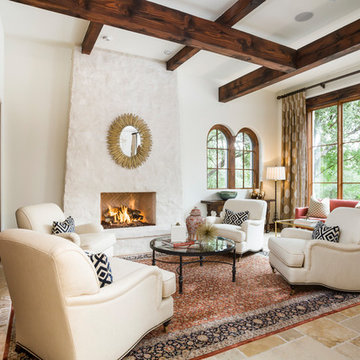
Свежая идея для дизайна: большая гостиная комната в средиземноморском стиле с с книжными шкафами и полками, белыми стенами, стандартным камином и коричневым полом - отличное фото интерьера

Michael J Lee
На фото: маленькая изолированная гостиная комната в стиле модернизм с с книжными шкафами и полками, синими стенами, мраморным полом и белым полом без камина для на участке и в саду
На фото: маленькая изолированная гостиная комната в стиле модернизм с с книжными шкафами и полками, синими стенами, мраморным полом и белым полом без камина для на участке и в саду
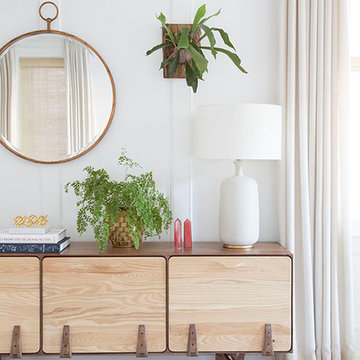
A low, midcentury inspired console pulls an organic element into the room as well as providing a space for an ivory table lamp with brass accents. The brass is picked up again in the mirror over the console, hung low to keep the feel informal. Plants help bring a little nature into a city home as well as providing an ever changing accessory.
Summer Thornton Design, Inc.
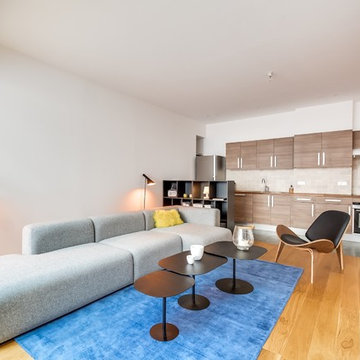
Источник вдохновения для домашнего уюта: большая открытая гостиная комната:: освещение в современном стиле с белыми стенами, светлым паркетным полом и с книжными шкафами и полками без камина, телевизора
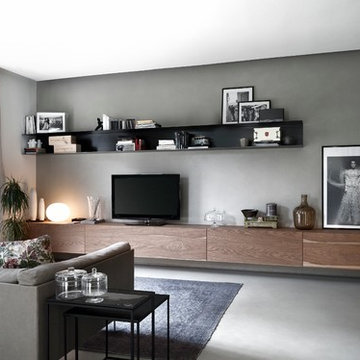
Источник вдохновения для домашнего уюта: открытая гостиная комната среднего размера в современном стиле с с книжными шкафами и полками, серыми стенами и телевизором на стене
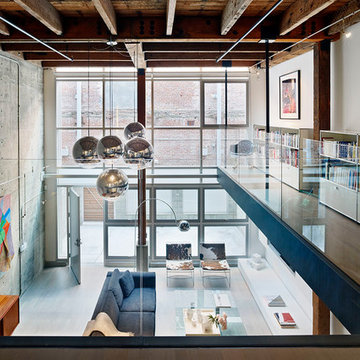
Bruce Damonte
На фото: маленькая двухуровневая гостиная комната в стиле лофт с с книжными шкафами и полками, белыми стенами, светлым паркетным полом и мультимедийным центром для на участке и в саду с
На фото: маленькая двухуровневая гостиная комната в стиле лофт с с книжными шкафами и полками, белыми стенами, светлым паркетным полом и мультимедийным центром для на участке и в саду с
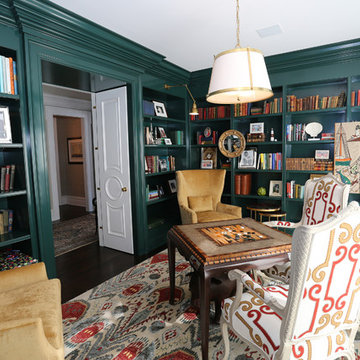
Photography by Keith Scott Morton
From grand estates, to exquisite country homes, to whole house renovations, the quality and attention to detail of a "Significant Homes" custom home is immediately apparent. Full time on-site supervision, a dedicated office staff and hand picked professional craftsmen are the team that take you from groundbreaking to occupancy. Every "Significant Homes" project represents 45 years of luxury homebuilding experience, and a commitment to quality widely recognized by architects, the press and, most of all....thoroughly satisfied homeowners. Our projects have been published in Architectural Digest 6 times along with many other publications and books. Though the lion share of our work has been in Fairfield and Westchester counties, we have built homes in Palm Beach, Aspen, Maine, Nantucket and Long Island.
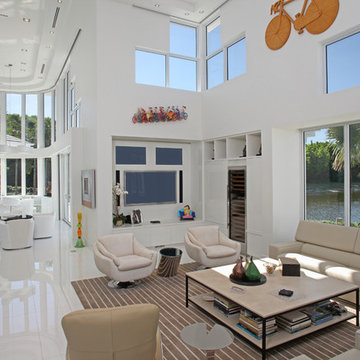
На фото: огромная открытая гостиная комната в современном стиле с белыми стенами, телевизором на стене, с книжными шкафами и полками, мраморным полом и белым полом
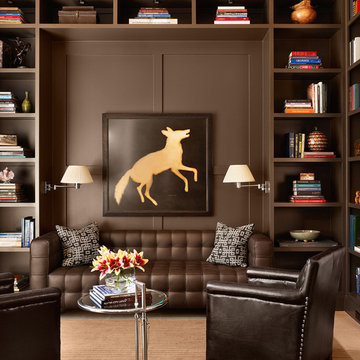
Ryann Ford & Jett Butler
Идея дизайна: гостиная комната в стиле неоклассика (современная классика) с с книжными шкафами и полками, коричневыми стенами и коричневым диваном
Идея дизайна: гостиная комната в стиле неоклассика (современная классика) с с книжными шкафами и полками, коричневыми стенами и коричневым диваном
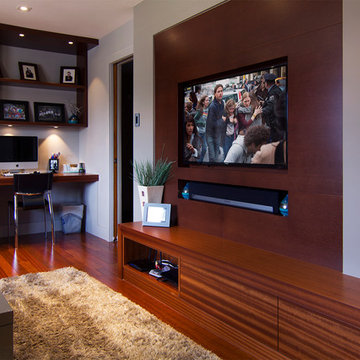
This recent project in Navan included:
new mudroom built-in, home office and media centre ,a small bathroom vanity, walk in closet, master bedroom wall paneling and bench, a bedroom media centre with lots of drawer storage,
a large ensuite vanity with make up area and upper cabinets in high gloss laquer. We also made a custom shower floor in african mahagony with natural hardoil finish.
The design for the project was done by Penny Southam. All exterior finishes are bookmatched mahagony veneers and the accent colour is a stained quartercut engineered veneer.
The inside of the cabinets features solid dovetailed mahagony drawers with the standard softclose.
This recent project in Navan included:
new mudroom built-in, home office and media centre ,a small bathroom vanity, walk in closet, master bedroom wall paneling and bench, a bedroom media centre with lots of drawer storage,
a large ensuite vanity with make up area and upper cabinets in high gloss laquer. We also made a custom shower floor in african mahagony with natural hardoil finish.
The design for the project was done by Penny Southam. All exterior finishes are bookmatched mahagony veneers and the accent colour is a stained quartercut engineered veneer.
The inside of the cabinets features solid dovetailed mahagony drawers with the standard softclose.
We just received the images from our recent project in Rockliffe Park.
This is one of those projects that shows how fantastic modern design can work in an older home.
Old and new design can not only coexist, it can transform a dated place into something new and exciting. Or as in this case can emphasize the beauty of the old and the new features of the house.
The beautifully crafted original mouldings, suddenly draw attention against the reduced design of the Wenge wall paneling.
Handwerk interiors fabricated and installed a range of beautifully crafted cabinets and other mill work items including:
custom kitchen, wall paneling, hidden powder room door, entrance closet integrated in the wall paneling, floating ensuite vanity.
All cabinets and Millwork by www.handwerk.ca
Design: Penny Southam, Ottawa

Interior Design Konzept & Umsetzung: EMMA B. HOME
Fotograf: Markus Tedeskino
На фото: большая двухуровневая гостиная комната в современном стиле с с книжными шкафами и полками, зелеными стенами, фасадом камина из штукатурки, горизонтальным камином и серым полом без телевизора
На фото: большая двухуровневая гостиная комната в современном стиле с с книжными шкафами и полками, зелеными стенами, фасадом камина из штукатурки, горизонтальным камином и серым полом без телевизора
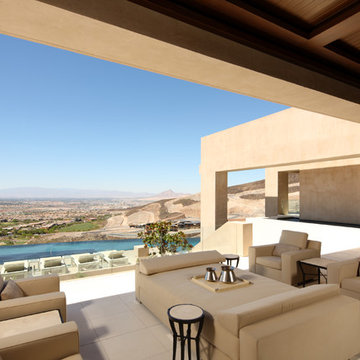
The great room of this 19,000 square foot home was designed for large charity and personal gatherings. Views of the golf course and Las Vegas strip are maximized by pocketing doors.
Erhard Pfeiffer

Custom living room built-in wall unit with fireplace.
Woodmeister Master Builders
Chip Webster Architects
Dujardin Design Associates
Terry Pommett Photography

Modern Rustic home inspired by Scandinavian design, architecture & heritage of the home owners.
This particular image shows a family room with plenty of natural light, two way wood burning, floor to ceiling fireplace, custom furniture and exposed beams.
Photo:Martin Tessler
Гостиная комната с с книжными шкафами и полками – фото дизайна интерьера класса люкс
4