Гостиная комната с розовыми стенами и фасадом камина из плитки – фото дизайна интерьера
Сортировать:
Бюджет
Сортировать:Популярное за сегодня
61 - 80 из 108 фото
1 из 3
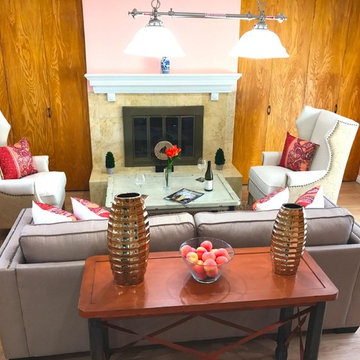
Источник вдохновения для домашнего уюта: парадная, открытая гостиная комната среднего размера в стиле неоклассика (современная классика) с розовыми стенами, паркетным полом среднего тона, стандартным камином, фасадом камина из плитки и коричневым полом без телевизора
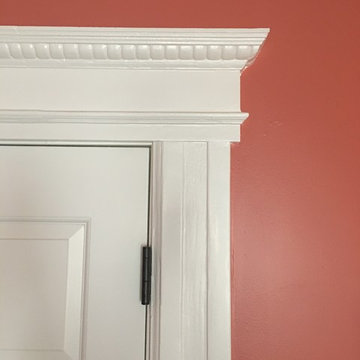
Initially, we were tasked with improving the façade of this grand old Colonial Revival home. We researched the period and local details so that new work would be appropriate and seamless. The project included new front stairs and trellis, a reconfigured front entry to bring it back to its original state, rebuilding of the driveway, and new landscaping. We later did a full interior remodel to bring back the original beauty of the home and expand into the attic.
Photography by Philip Kaake.
https://saikleyarchitects.com/portfolio/colonial-grand-stair-attic/

The brief for this project involved a full house renovation, and extension to reconfigure the ground floor layout. To maximise the untapped potential and make the most out of the existing space for a busy family home.
When we spoke with the homeowner about their project, it was clear that for them, this wasn’t just about a renovation or extension. It was about creating a home that really worked for them and their lifestyle. We built in plenty of storage, a large dining area so they could entertain family and friends easily. And instead of treating each space as a box with no connections between them, we designed a space to create a seamless flow throughout.
A complete refurbishment and interior design project, for this bold and brave colourful client. The kitchen was designed and all finishes were specified to create a warm modern take on a classic kitchen. Layered lighting was used in all the rooms to create a moody atmosphere. We designed fitted seating in the dining area and bespoke joinery to complete the look. We created a light filled dining space extension full of personality, with black glazing to connect to the garden and outdoor living.
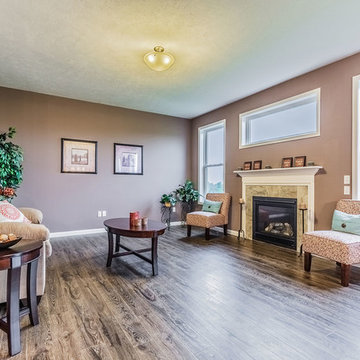
This great room features a gas fireplace with a ceramic tile surround and wide plank wood floors.
Стильный дизайн: огромная открытая гостиная комната в стиле кантри с розовыми стенами, паркетным полом среднего тона, стандартным камином, фасадом камина из плитки и коричневым полом без телевизора - последний тренд
Стильный дизайн: огромная открытая гостиная комната в стиле кантри с розовыми стенами, паркетным полом среднего тона, стандартным камином, фасадом камина из плитки и коричневым полом без телевизора - последний тренд
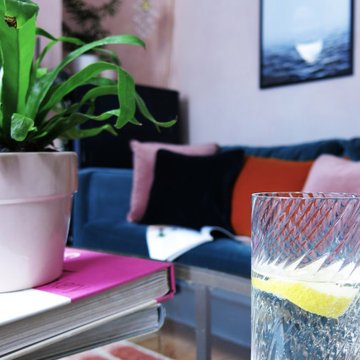
Soft pink tadelakt walls, combined with a sultry dark blue and bursts of warming colours.
Layers of fabrics, soften the room and houseplants in different shapes - many of which reflecting the circular repeating within the room - create a calm and nourishing space in which to cocoon.
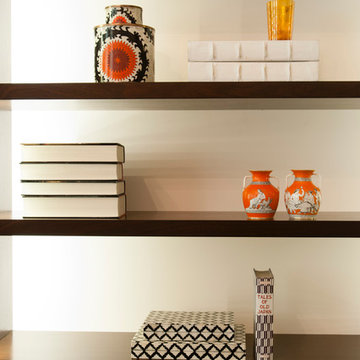
Erik Rank Photography
Идея дизайна: открытая гостиная комната среднего размера в классическом стиле с с книжными шкафами и полками, розовыми стенами, паркетным полом среднего тона, стандартным камином и фасадом камина из плитки
Идея дизайна: открытая гостиная комната среднего размера в классическом стиле с с книжными шкафами и полками, розовыми стенами, паркетным полом среднего тона, стандартным камином и фасадом камина из плитки
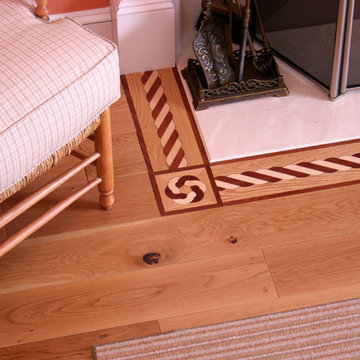
Anreas Th
Источник вдохновения для домашнего уюта: парадная, изолированная гостиная комната среднего размера в морском стиле с розовыми стенами, светлым паркетным полом, стандартным камином и фасадом камина из плитки без телевизора
Источник вдохновения для домашнего уюта: парадная, изолированная гостиная комната среднего размера в морском стиле с розовыми стенами, светлым паркетным полом, стандартным камином и фасадом камина из плитки без телевизора
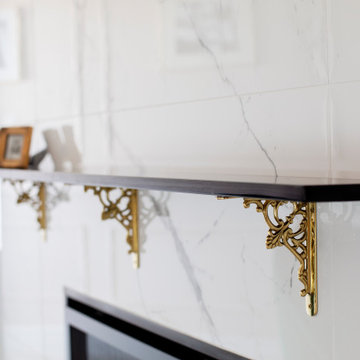
Parisian-style living room with soft pink paneled walls. Gas fireplace with an integrated wall unit.
Источник вдохновения для домашнего уюта: маленькая открытая гостиная комната в современном стиле с розовыми стенами, полом из винила, стандартным камином, фасадом камина из плитки, телевизором на стене, коричневым полом и панелями на части стены для на участке и в саду
Источник вдохновения для домашнего уюта: маленькая открытая гостиная комната в современном стиле с розовыми стенами, полом из винила, стандартным камином, фасадом камина из плитки, телевизором на стене, коричневым полом и панелями на части стены для на участке и в саду
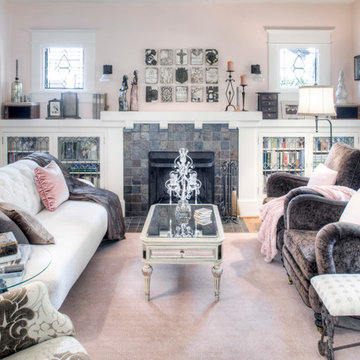
© Rick Keating Photographer, all rights reserved, not for reproduction http://www.rickkeatingphotographer.com

The brief for this project involved a full house renovation, and extension to reconfigure the ground floor layout. To maximise the untapped potential and make the most out of the existing space for a busy family home.
When we spoke with the homeowner about their project, it was clear that for them, this wasn’t just about a renovation or extension. It was about creating a home that really worked for them and their lifestyle. We built in plenty of storage, a large dining area so they could entertain family and friends easily. And instead of treating each space as a box with no connections between them, we designed a space to create a seamless flow throughout.
A complete refurbishment and interior design project, for this bold and brave colourful client. The kitchen was designed and all finishes were specified to create a warm modern take on a classic kitchen. Layered lighting was used in all the rooms to create a moody atmosphere. We designed fitted seating in the dining area and bespoke joinery to complete the look. We created a light filled dining space extension full of personality, with black glazing to connect to the garden and outdoor living.

The brief for this project involved a full house renovation, and extension to reconfigure the ground floor layout. To maximise the untapped potential and make the most out of the existing space for a busy family home.
When we spoke with the homeowner about their project, it was clear that for them, this wasn’t just about a renovation or extension. It was about creating a home that really worked for them and their lifestyle. We built in plenty of storage, a large dining area so they could entertain family and friends easily. And instead of treating each space as a box with no connections between them, we designed a space to create a seamless flow throughout.
A complete refurbishment and interior design project, for this bold and brave colourful client. The kitchen was designed and all finishes were specified to create a warm modern take on a classic kitchen. Layered lighting was used in all the rooms to create a moody atmosphere. We designed fitted seating in the dining area and bespoke joinery to complete the look. We created a light filled dining space extension full of personality, with black glazing to connect to the garden and outdoor living.
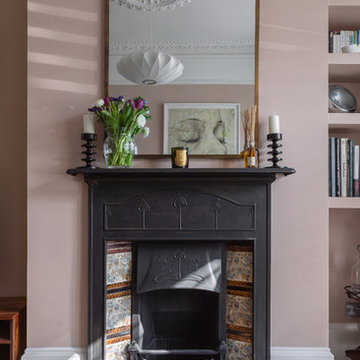
Peter Landers
Стильный дизайн: изолированная гостиная комната среднего размера в современном стиле с розовыми стенами, паркетным полом среднего тона, стандартным камином и фасадом камина из плитки - последний тренд
Стильный дизайн: изолированная гостиная комната среднего размера в современном стиле с розовыми стенами, паркетным полом среднего тона, стандартным камином и фасадом камина из плитки - последний тренд
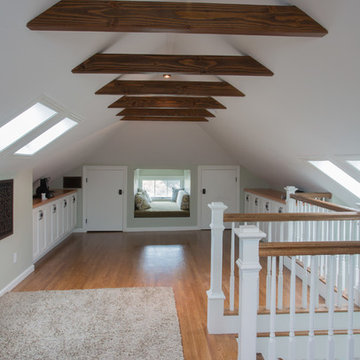
Initially, we were tasked with improving the façade of this grand old Colonial Revival home. We researched the period and local details so that new work would be appropriate and seamless. The project included new front stairs and trellis, a reconfigured front entry to bring it back to its original state, rebuilding of the driveway, and new landscaping. We later did a full interior remodel to bring back the original beauty of the home and expand into the attic.
Photography by Philip Kaake.
https://saikleyarchitects.com/portfolio/colonial-grand-stair-attic/
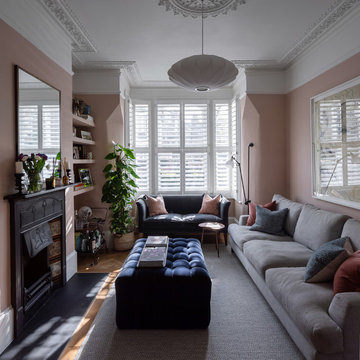
Peter Landers
Свежая идея для дизайна: изолированная гостиная комната среднего размера в современном стиле с розовыми стенами, паркетным полом среднего тона, стандартным камином, фасадом камина из плитки и телевизором на стене - отличное фото интерьера
Свежая идея для дизайна: изолированная гостиная комната среднего размера в современном стиле с розовыми стенами, паркетным полом среднего тона, стандартным камином, фасадом камина из плитки и телевизором на стене - отличное фото интерьера

Parisian-style living room with soft pink paneled walls. Gas fireplace with an integrated wall unit.
Свежая идея для дизайна: маленькая открытая гостиная комната в современном стиле с розовыми стенами, полом из винила, стандартным камином, фасадом камина из плитки, телевизором на стене, коричневым полом и панелями на части стены для на участке и в саду - отличное фото интерьера
Свежая идея для дизайна: маленькая открытая гостиная комната в современном стиле с розовыми стенами, полом из винила, стандартным камином, фасадом камина из плитки, телевизором на стене, коричневым полом и панелями на части стены для на участке и в саду - отличное фото интерьера
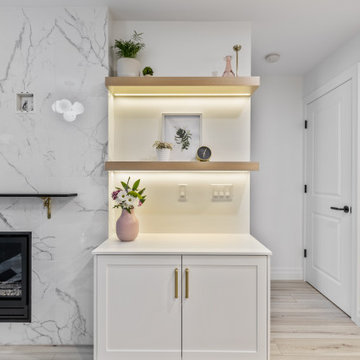
Parisian-style living room with soft pink paneled walls. Gas fireplace with an integrated wall unit.
Идея дизайна: маленькая открытая гостиная комната в современном стиле с розовыми стенами, полом из винила, стандартным камином, фасадом камина из плитки, телевизором на стене, коричневым полом и панелями на части стены для на участке и в саду
Идея дизайна: маленькая открытая гостиная комната в современном стиле с розовыми стенами, полом из винила, стандартным камином, фасадом камина из плитки, телевизором на стене, коричневым полом и панелями на части стены для на участке и в саду
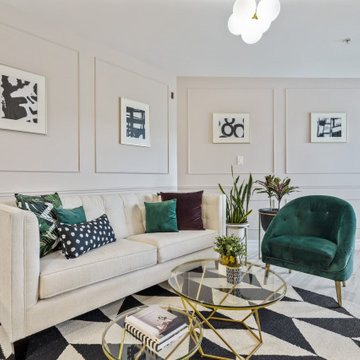
Parisian-style living room with soft pink paneled walls.
На фото: маленькая открытая гостиная комната в современном стиле с розовыми стенами, полом из винила, стандартным камином, фасадом камина из плитки, телевизором на стене, коричневым полом и панелями на части стены для на участке и в саду
На фото: маленькая открытая гостиная комната в современном стиле с розовыми стенами, полом из винила, стандартным камином, фасадом камина из плитки, телевизором на стене, коричневым полом и панелями на части стены для на участке и в саду
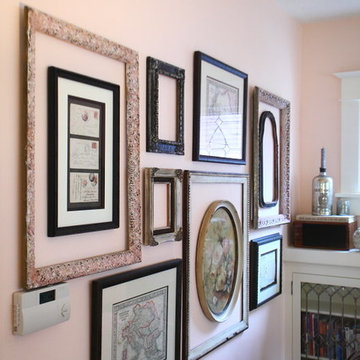
Teness Herman Photography
Свежая идея для дизайна: парадная, изолированная гостиная комната среднего размера в стиле шебби-шик с розовыми стенами, светлым паркетным полом, стандартным камином и фасадом камина из плитки без телевизора - отличное фото интерьера
Свежая идея для дизайна: парадная, изолированная гостиная комната среднего размера в стиле шебби-шик с розовыми стенами, светлым паркетным полом, стандартным камином и фасадом камина из плитки без телевизора - отличное фото интерьера
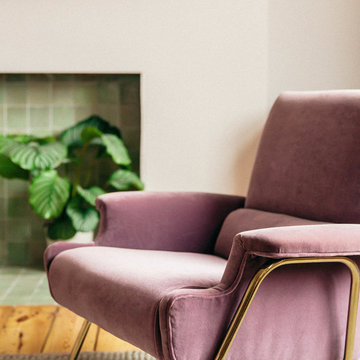
The open plan living and dining room benefited from huge windows that allowed sunlight to fill the room, as well original flooring. The light pink walls, navy velvet curtains and vintage pink velvet chair added glamour to the room.
Photo by Daniel R Morgan
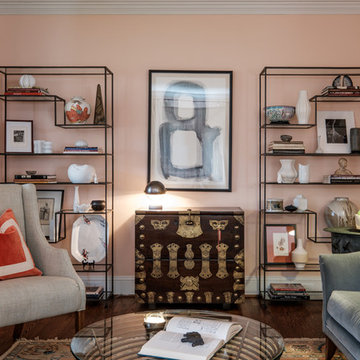
Стильный дизайн: маленькая парадная, изолированная гостиная комната в стиле фьюжн с розовыми стенами, паркетным полом среднего тона, стандартным камином, фасадом камина из плитки и разноцветным полом для на участке и в саду - последний тренд
Гостиная комната с розовыми стенами и фасадом камина из плитки – фото дизайна интерьера
4