Гостиная комната с разноцветными стенами и любым потолком – фото дизайна интерьера
Сортировать:
Бюджет
Сортировать:Популярное за сегодня
1 - 20 из 796 фото
1 из 3

Soggiorno con carta da parati prospettica e specchiata divisa da un pilastro centrale. Per esaltarne la grafica e dare ancora più profondità al soggetto abbiamo incorniciato le due pareti partendo dallo spessore del pilastro centrale ed utilizzando un coloro scuro. Color block sulla parete attrezzata e divano della stessa tinta.
Foto Simone Marulli

Living Area
На фото: маленькая парадная, открытая гостиная комната в стиле кантри с разноцветными стенами, светлым паркетным полом, печью-буржуйкой, фасадом камина из штукатурки, коричневым полом и балками на потолке без телевизора для на участке и в саду с
На фото: маленькая парадная, открытая гостиная комната в стиле кантри с разноцветными стенами, светлым паркетным полом, печью-буржуйкой, фасадом камина из штукатурки, коричневым полом и балками на потолке без телевизора для на участке и в саду с

Идея дизайна: огромная открытая гостиная комната в стиле неоклассика (современная классика) с разноцветными стенами, полом из травертина, горизонтальным камином, фасадом камина из дерева, бежевым полом и сводчатым потолком

Entrada a la vivienda. La puerta de madera existente se restaura y se reutiliza.
Пример оригинального дизайна: маленькая открытая гостиная комната в средиземноморском стиле с разноцветными стенами, полом из ламината, коричневым полом, балками на потолке и кирпичными стенами без телевизора для на участке и в саду
Пример оригинального дизайна: маленькая открытая гостиная комната в средиземноморском стиле с разноцветными стенами, полом из ламината, коричневым полом, балками на потолке и кирпичными стенами без телевизора для на участке и в саду

Rustic home stone detail, vaulted ceilings, exposed beams, fireplace and mantel, double doors, and custom chandelier.
Свежая идея для дизайна: огромная открытая гостиная комната в стиле рустика с разноцветными стенами, темным паркетным полом, стандартным камином, фасадом камина из камня, телевизором на стене, разноцветным полом, балками на потолке и кирпичными стенами - отличное фото интерьера
Свежая идея для дизайна: огромная открытая гостиная комната в стиле рустика с разноцветными стенами, темным паркетным полом, стандартным камином, фасадом камина из камня, телевизором на стене, разноцветным полом, балками на потолке и кирпичными стенами - отличное фото интерьера

I built this on my property for my aging father who has some health issues. Handicap accessibility was a factor in design. His dream has always been to try retire to a cabin in the woods. This is what he got.
It is a 1 bedroom, 1 bath with a great room. It is 600 sqft of AC space. The footprint is 40' x 26' overall.
The site was the former home of our pig pen. I only had to take 1 tree to make this work and I planted 3 in its place. The axis is set from root ball to root ball. The rear center is aligned with mean sunset and is visible across a wetland.
The goal was to make the home feel like it was floating in the palms. The geometry had to simple and I didn't want it feeling heavy on the land so I cantilevered the structure beyond exposed foundation walls. My barn is nearby and it features old 1950's "S" corrugated metal panel walls. I used the same panel profile for my siding. I ran it vertical to match the barn, but also to balance the length of the structure and stretch the high point into the canopy, visually. The wood is all Southern Yellow Pine. This material came from clearing at the Babcock Ranch Development site. I ran it through the structure, end to end and horizontally, to create a seamless feel and to stretch the space. It worked. It feels MUCH bigger than it is.
I milled the material to specific sizes in specific areas to create precise alignments. Floor starters align with base. Wall tops adjoin ceiling starters to create the illusion of a seamless board. All light fixtures, HVAC supports, cabinets, switches, outlets, are set specifically to wood joints. The front and rear porch wood has three different milling profiles so the hypotenuse on the ceilings, align with the walls, and yield an aligned deck board below. Yes, I over did it. It is spectacular in its detailing. That's the benefit of small spaces.
Concrete counters and IKEA cabinets round out the conversation.
For those who cannot live tiny, I offer the Tiny-ish House.
Photos by Ryan Gamma
Staging by iStage Homes
Design Assistance Jimmy Thornton

На фото: парадная, открытая гостиная комната в современном стиле с стандартным камином, сводчатым потолком, разноцветными стенами, паркетным полом среднего тона, коричневым полом, деревянными стенами и фасадом камина из каменной кладки без телевизора
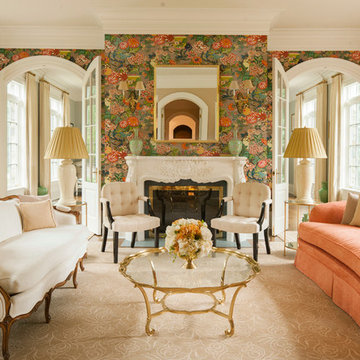
Источник вдохновения для домашнего уюта: парадная, изолированная гостиная комната:: освещение в классическом стиле с разноцветными стенами и стандартным камином

Ballentine Oak – The Grain & Saw Hardwood Collection was designed with juxtaposing striking characteristics of hand tooled saw marks and enhanced natural grain allowing the ebbs and flows of the wood species to be at the forefront.
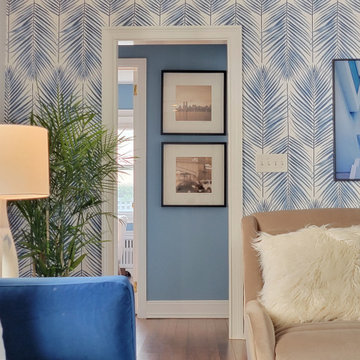
This beautiful 5,000 square foot contemporary home features 4 bedrooms and 3+ bathrooms. Shades of blue, neutrals and coastal accessories were used in the staging to emphasize the existing décor in this sun-filled abode.
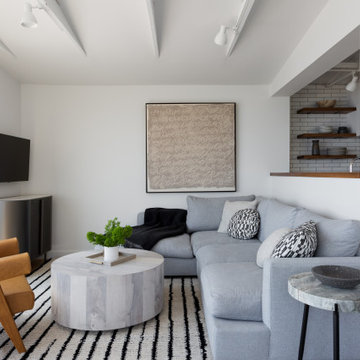
Стильный дизайн: маленькая открытая гостиная комната в морском стиле с разноцветными стенами, телевизором на стене и балками на потолке для на участке и в саду - последний тренд
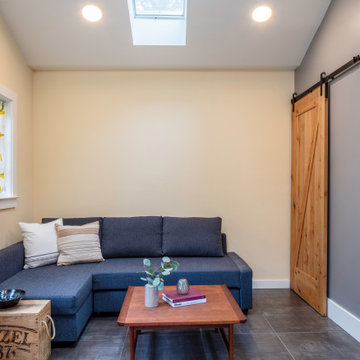
Источник вдохновения для домашнего уюта: маленькая открытая гостиная комната в стиле неоклассика (современная классика) с разноцветными стенами, серым полом и сводчатым потолком для на участке и в саду

Стильный дизайн: гостиная комната среднего размера в современном стиле с фасадом камина из дерева, акцентной стеной, деревянным потолком, разноцветными стенами, светлым паркетным полом, телевизором на стене и коричневым полом - последний тренд

Источник вдохновения для домашнего уюта: большая двухуровневая комната для игр в классическом стиле с разноцветными стенами, бетонным полом, отдельно стоящим телевизором, черным полом и сводчатым потолком

this modern Scandinavian living room is designed to reflect nature's calm and beauty in every detail. A minimalist design featuring a neutral color palette, natural wood, and velvety upholstered furniture that translates the ultimate elegance and sophistication.

Видео обзор квартиры смотрите здесь:
YouTube: https://youtu.be/y3eGzYcDaHo
RuTube: https://rutube.ru/video/a574020d99fb5d2aeb4ff457df1a1b28/
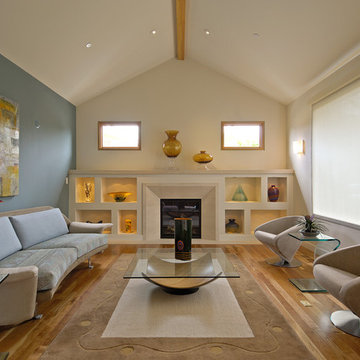
Идея дизайна: изолированная гостиная комната среднего размера в современном стиле с сводчатым потолком, стандартным камином, разноцветными стенами, светлым паркетным полом и коричневым полом

На фото: огромная открытая гостиная комната в стиле неоклассика (современная классика) с разноцветными стенами, полом из травертина, горизонтальным камином, фасадом камина из дерева, бежевым полом и сводчатым потолком с

Свежая идея для дизайна: изолированная гостиная комната среднего размера в стиле кантри с полом из известняка, разноцветными стенами, бежевым полом и балками на потолке без телевизора - отличное фото интерьера

This cozy gathering space in the heart of Davis, CA takes cues from traditional millwork concepts done in a contemporary way.
Accented with light taupe, the grid panel design on the walls adds dimension to the otherwise flat surfaces. A brighter white above celebrates the room’s high ceilings, offering a sense of expanded vertical space and deeper relaxation.
Along the adjacent wall, bench seating wraps around to the front entry, where drawers provide shoe-storage by the front door. A built-in bookcase complements the overall design. A sectional with chaise hides a sleeper sofa. Multiple tables of different sizes and shapes support a variety of activities, whether catching up over coffee, playing a game of chess, or simply enjoying a good book by the fire. Custom drapery wraps around the room, and the curtains between the living room and dining room can be closed for privacy. Petite framed arm-chairs visually divide the living room from the dining room.
In the dining room, a similar arch can be found to the one in the kitchen. A built-in buffet and china cabinet have been finished in a combination of walnut and anegre woods, enriching the space with earthly color. Inspired by the client’s artwork, vibrant hues of teal, emerald, and cobalt were selected for the accessories, uniting the entire gathering space.
Гостиная комната с разноцветными стенами и любым потолком – фото дизайна интерьера
1