Гостиная комната с разноцветным полом и сводчатым потолком – фото дизайна интерьера
Сортировать:
Бюджет
Сортировать:Популярное за сегодня
41 - 60 из 322 фото
1 из 3
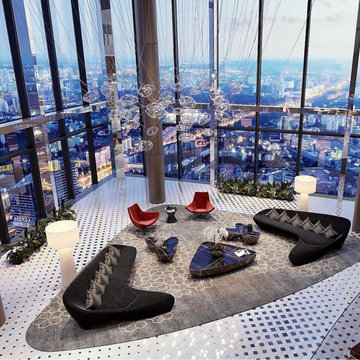
Posh Penthouse on the Wilshire corridor belonging to a very famous recording artist
Идея дизайна: огромная открытая гостиная комната в современном стиле с мраморным полом, подвесным камином, фасадом камина из камня, разноцветным полом, сводчатым потолком и деревянными стенами
Идея дизайна: огромная открытая гостиная комната в современном стиле с мраморным полом, подвесным камином, фасадом камина из камня, разноцветным полом, сводчатым потолком и деревянными стенами
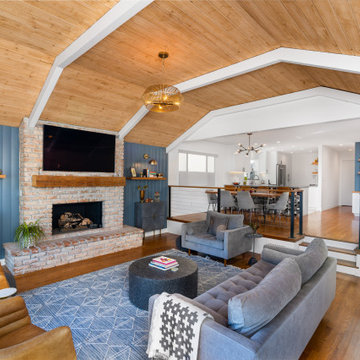
Идея дизайна: открытая гостиная комната в морском стиле с синими стенами, сводчатым потолком, стенами из вагонки, темным паркетным полом, фасадом камина из кирпича и разноцветным полом
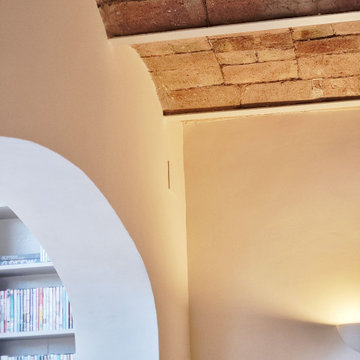
Salón en estilo mediterráneo, donde la recuperación y homenaje a la arquitectura original ha sido la llave del proyecto. Hemos dejado vistos los techos abovedados y hemos recuperado el bonito suelo hidráulico. Diseñamos una arcada en yeso para encuadrar la galería y armonizar la transición de espacios y entrada de luz. La decoración se ha basado en buscar elementos vintage en segunda mano e integrarlos en un ambiente acogedor, rústico y moderno a la vez.
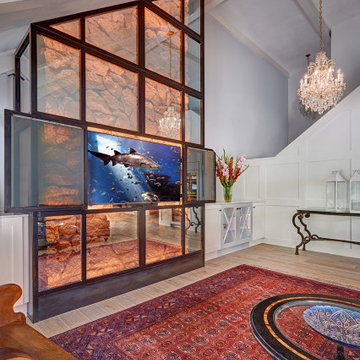
Once a sunken living room closed off from the kitchen, we aimed to change the awkward accessibility of the space into an open and easily functional space that is cohesive. To open up the space even further, we designed a blackened steel structure with mirrorpane glass to reflect light and enlarge the room. Within the structure lives a previously existing lava rock wall. We painted this wall in glitter gold and enhanced the gold luster with built-in backlit LEDs.
Centered within the steel framing is a TV, which has the ability to be hidden when the mirrorpane doors are closed. The adjacent staircase wall is cladded with a large format white casework grid and seamlessly houses the wine refrigerator. The clean lines create a simplistic ornate design as a fresh backdrop for the repurposed crystal chandelier.
Nothing short of bold sophistication, this kitchen overflows with playful elegance — from the gold accents to the glistening crystal chandelier above the island. We took advantage of the large window above the 7’ galley workstation to bring in a great deal of natural light and a beautiful view of the backyard.
In a kitchen full of light and symmetrical elements, on the end of the island we incorporated an asymmetrical focal point finished in a dark slate. This four drawer piece is wrapped in safari brasilica wood that purposefully carries the warmth of the floor up and around the end piece to ground the space further. The wow factor of this kitchen is the geometric glossy gold tiles of the hood creating a glamourous accent against a marble backsplash above the cooktop.
This kitchen is not only classically striking but also highly functional. The versatile wall, opposite of the galley sink, includes an integrated refrigerator, freezer, steam oven, convection oven, two appliance garages, and tall cabinetry for pantry items. The kitchen’s layout of appliances creates a fluid circular flow in the kitchen. Across from the kitchen stands a slate gray wine hutch incorporated into the wall. The doors and drawers have a gilded diamond mesh in the center panels. This mesh ties in the golden accents around the kitchens décor and allows you to have a peek inside the hutch when the interior lights are on for a soft glow creating a beautiful transition into the living room. Between the warm tones of light flooring and the light whites and blues of the cabinetry, the kitchen is well-balanced with a bright and airy atmosphere.
The powder room for this home is gilded with glamor. The rich tones of the walnut wood vanity come forth midst the cool hues of the marble countertops and backdrops. Keeping the walls light, the ornate framed mirror pops within the space. We brought this mirror into the place from another room within the home to balance the window alongside it. The star of this powder room is the repurposed golden swan faucet extending from the marble countertop. We places a facet patterned glass vessel to create a transparent complement adjacent to the gold swan faucet. In front of the window hangs an asymmetrical pendant light with a sculptural glass form that does not compete with the mirror.
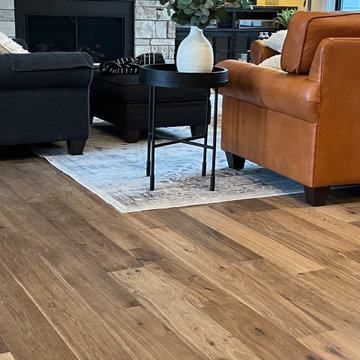
Traditional meets modern with this Omaha home, featuring Hallmark Floors Hemingway Oak.
Стильный дизайн: парадная, открытая гостиная комната среднего размера в классическом стиле с белыми стенами, паркетным полом среднего тона, стандартным камином, фасадом камина из камня, разноцветным полом, сводчатым потолком и стенами из вагонки без телевизора - последний тренд
Стильный дизайн: парадная, открытая гостиная комната среднего размера в классическом стиле с белыми стенами, паркетным полом среднего тона, стандартным камином, фасадом камина из камня, разноцветным полом, сводчатым потолком и стенами из вагонки без телевизора - последний тренд
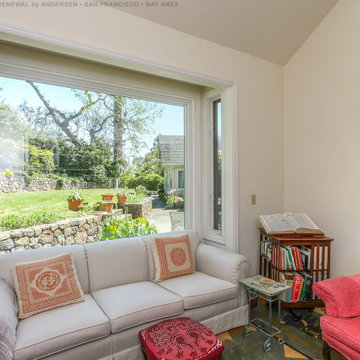
Lovely den with new windows we installed. This amazing set of windows looks wonderful in this cozy little den with stylish furniture and a beautiful view of the yard. Get started replacing the windows in your home with Renewal by Andersen of San Francisco serving the entire Bay Area.
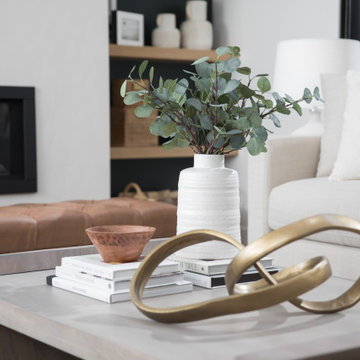
This stunning Aspen Woods showhome is designed on a grand scale with modern, clean lines intended to make a statement. Throughout the home you will find warm leather accents, an abundance of rich textures and eye-catching sculptural elements. The home features intricate details such as mountain inspired paneling in the dining room and master ensuite doors, custom iron oval spindles on the staircase, and patterned tiles in both the master ensuite and main floor powder room. The expansive white kitchen is bright and inviting with contrasting black elements and warm oak floors for a contemporary feel. An adjoining great room is anchored by a Scandinavian-inspired two-storey fireplace finished to evoke the look and feel of plaster. Each of the five bedrooms has a unique look ranging from a calm and serene master suite, to a soft and whimsical girls room and even a gaming inspired boys bedroom. This home is a spacious retreat perfect for the entire family!
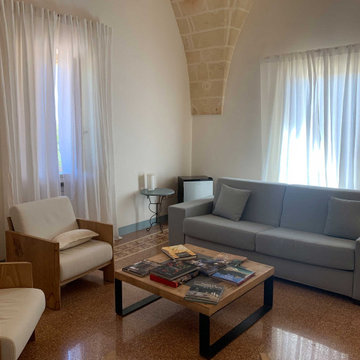
Пример оригинального дизайна: изолированная гостиная комната в средиземноморском стиле с белыми стенами, бетонным полом, сводчатым потолком и разноцветным полом
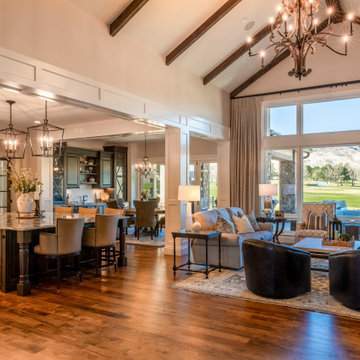
Свежая идея для дизайна: огромная открытая гостиная комната в классическом стиле с с книжными шкафами и полками, бежевыми стенами, паркетным полом среднего тона, разноцветным полом и сводчатым потолком - отличное фото интерьера

На фото: большая парадная, открытая гостиная комната в стиле рустика с разноцветными стенами, бетонным полом, горизонтальным камином, фасадом камина из камня, разноцветным полом, сводчатым потолком и кирпичными стенами
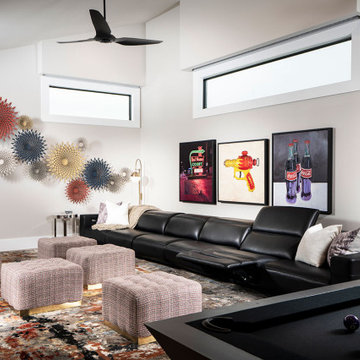
Стильный дизайн: огромная изолированная комната для игр в современном стиле с белыми стенами, ковровым покрытием, разноцветным полом и сводчатым потолком - последний тренд
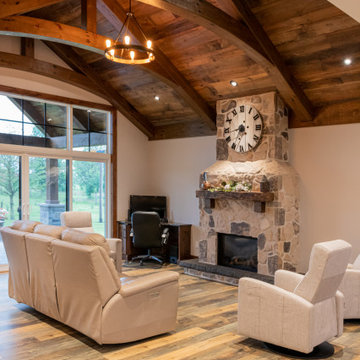
Источник вдохновения для домашнего уюта: открытая гостиная комната среднего размера в стиле рустика с бежевыми стенами, паркетным полом среднего тона, стандартным камином, фасадом камина из камня, разноцветным полом и сводчатым потолком без телевизора
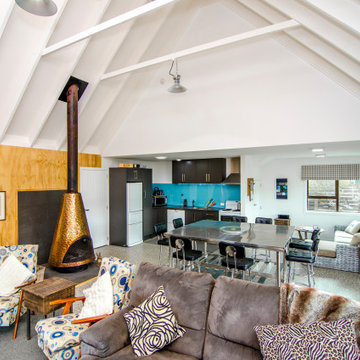
Original 1970s coastal bach, cottage. Original copper fire. We removed the old mezzanine floor and built in a new internal staircase to access a new bedroom above the kitchen. Open plan living and large cavity sliding door from living area to Master Bedroom, feature wall, wardrobe, ensuite behind.
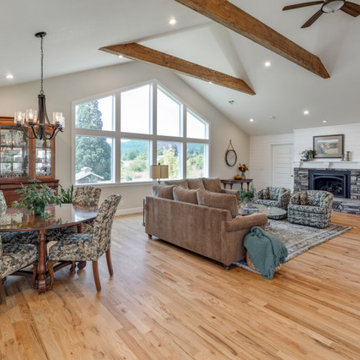
Идея дизайна: большая парадная, открытая гостиная комната в стиле кантри с белыми стенами, паркетным полом среднего тона, стандартным камином, фасадом камина из камня, телевизором на стене, разноцветным полом, сводчатым потолком и стенами из вагонки
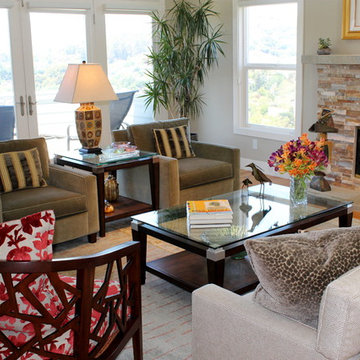
На фото: большая открытая, парадная гостиная комната в стиле неоклассика (современная классика) с белыми стенами, светлым паркетным полом, стандартным камином, фасадом камина из каменной кладки, разноцветным полом и сводчатым потолком без телевизора с
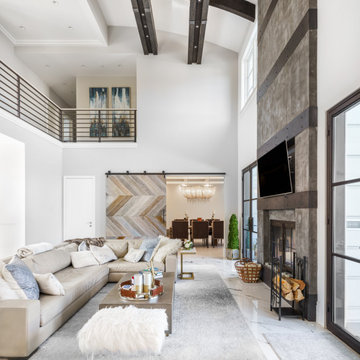
На фото: большая открытая гостиная комната в стиле модернизм с стандартным камином, фасадом камина из камня, разноцветным полом и сводчатым потолком с
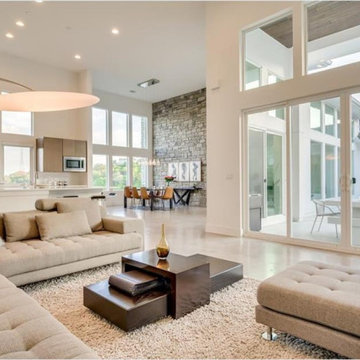
Living Room open to Kitchen and Dining
На фото: парадная, открытая гостиная комната среднего размера в современном стиле с белыми стенами, бетонным полом, горизонтальным камином, фасадом камина из штукатурки, телевизором на стене, разноцветным полом и сводчатым потолком с
На фото: парадная, открытая гостиная комната среднего размера в современном стиле с белыми стенами, бетонным полом, горизонтальным камином, фасадом камина из штукатурки, телевизором на стене, разноцветным полом и сводчатым потолком с
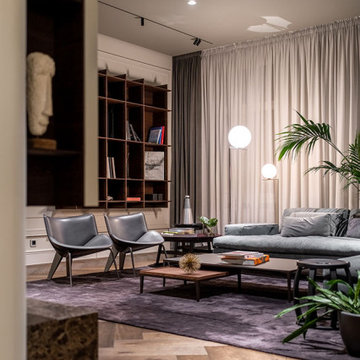
We are so proud of this luxurious classic full renovation project run Mosman, NSW. The attention to detail and superior workmanship is evident from every corner, from walls, to the floors, and even the furnishings and lighting are in perfect harmony.
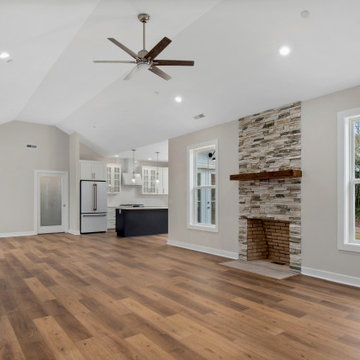
Open great room with access to the kitchen and pantry.
Пример оригинального дизайна: большая открытая гостиная комната в стиле кантри с серыми стенами, полом из винила, стандартным камином, фасадом камина из каменной кладки, телевизором на стене, разноцветным полом и сводчатым потолком
Пример оригинального дизайна: большая открытая гостиная комната в стиле кантри с серыми стенами, полом из винила, стандартным камином, фасадом камина из каменной кладки, телевизором на стене, разноцветным полом и сводчатым потолком
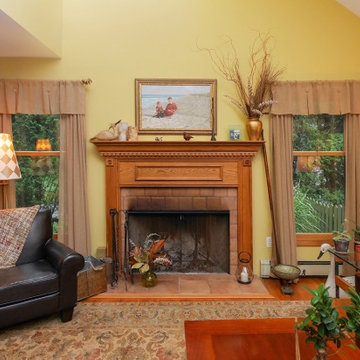
Warm and welcoming living room with new wood windows installed. These wood interior windows are cottage style double hung replacement windows.
Windows are from Renewal by Andersen New Jersey.
Гостиная комната с разноцветным полом и сводчатым потолком – фото дизайна интерьера
3