Гостиная комната с разноцветным полом – фото дизайна интерьера со средним бюджетом
Сортировать:
Бюджет
Сортировать:Популярное за сегодня
121 - 140 из 977 фото
1 из 3
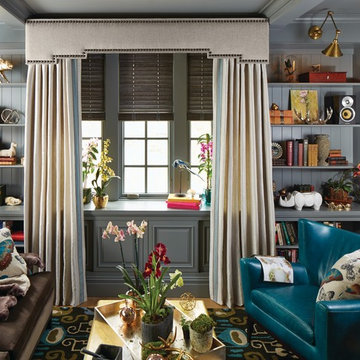
На фото: маленькая гостиная комната в стиле фьюжн с с книжными шкафами и полками, серыми стенами, ковровым покрытием и разноцветным полом для на участке и в саду
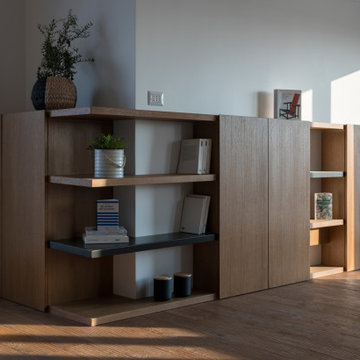
Casa AtticoX2 _ arredamento su misura
Источник вдохновения для домашнего уюта: открытая гостиная комната среднего размера в стиле лофт с белыми стенами, панелями на части стены, полом из керамогранита и разноцветным полом
Источник вдохновения для домашнего уюта: открытая гостиная комната среднего размера в стиле лофт с белыми стенами, панелями на части стены, полом из керамогранита и разноцветным полом
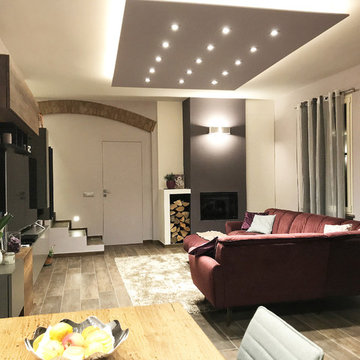
Una stanza è riuscita se hai voglia di sederti e stare semplicemente a guardare. Ed è proprio quello che succede nel living di Sonia e Majcol.
Non sai se lasciarti catturare dal gioco di grigio e rovere del soggiorno, dal colore del divano o dall’open space che trapela la fantastica cucina… Qui tutto “chiama“.
L’ambiente è stato progettato per avvicinare le persone immaginando un posto dove passare volentieri molte ore della giornata.
È proprio stata questa l’idea del living, inteso come “involucro multifunzionale“.
Oggi diventa sempre più uno spazio ibrido, tanto domestico e intimo quanto luogo di idee, creazione e incontri.
L’ampia composizione dalla forma irregolare ruota attorno alla Tv (pensa che è un 65″ ), e caratterizza l’intera stanza. Sopra di essa trovano spazio pensili e gli elementi Raster a giorno, utilissimi come sostegno per le foto ricordo.
È l’ideale, sfruttando l’intera parete è super capiente, con finiture al tatto differenti e vetri vedo-non-vedo questo soggiorno non passa di certo inosservato.
Colori tenui, un’illuminazione accurata, tappeti che giocano in sovrapposizione tra divano in velluto e cuscini colorati sono particolari che incorniciano al meglio questa splendida casa.
E il relax? Lo condividi con i cari, con i quali ami accoccolarti sul divano e goderti un bel film.
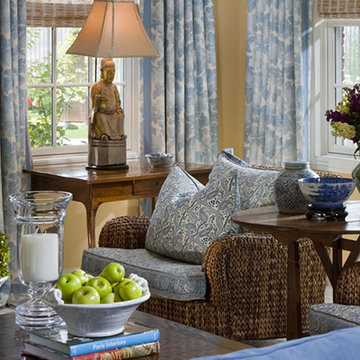
Свежая идея для дизайна: большая парадная, открытая гостиная комната в восточном стиле с стандартным камином, фасадом камина из штукатурки, желтыми стенами, мраморным полом и разноцветным полом без телевизора - отличное фото интерьера

Rustic Glam with a Boho Touch
Пример оригинального дизайна: парадная, открытая гостиная комната среднего размера в стиле модернизм с паркетным полом среднего тона, разноцветным полом и балками на потолке
Пример оригинального дизайна: парадная, открытая гостиная комната среднего размера в стиле модернизм с паркетным полом среднего тона, разноцветным полом и балками на потолке
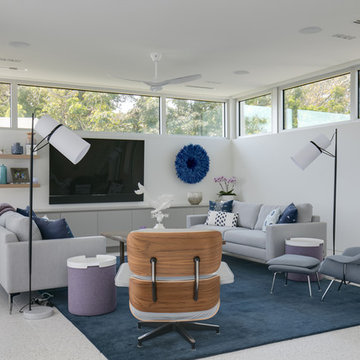
BeachHaus is built on a previously developed site on Siesta Key. It sits directly on the bay but has Gulf views from the upper floor and roof deck.
The client loved the old Florida cracker beach houses that are harder and harder to find these days. They loved the exposed roof joists, ship lap ceilings, light colored surfaces and inviting and durable materials.
Given the risk of hurricanes, building those homes in these areas is not only disingenuous it is impossible. Instead, we focused on building the new era of beach houses; fully elevated to comfy with FEMA requirements, exposed concrete beams, long eaves to shade windows, coralina stone cladding, ship lap ceilings, and white oak and terrazzo flooring.
The home is Net Zero Energy with a HERS index of -25 making it one of the most energy efficient homes in the US. It is also certified NGBS Emerald.
Photos by Ryan Gamma Photography
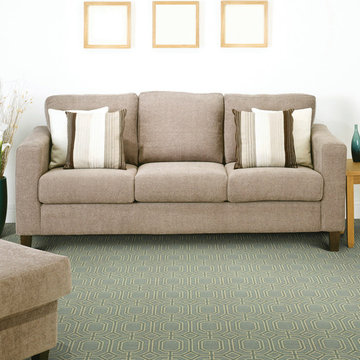
Office rugs can be both beautiful and durable with this geometric syle
Свежая идея для дизайна: открытая гостиная комната среднего размера в стиле неоклассика (современная классика) с белыми стенами, ковровым покрытием и разноцветным полом без камина - отличное фото интерьера
Свежая идея для дизайна: открытая гостиная комната среднего размера в стиле неоклассика (современная классика) с белыми стенами, ковровым покрытием и разноцветным полом без камина - отличное фото интерьера
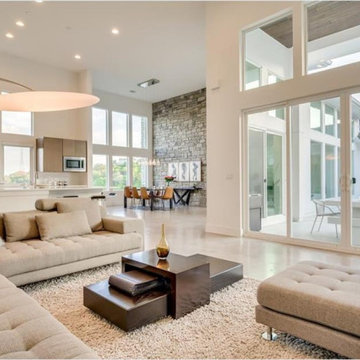
Living Room open to Kitchen and Dining
На фото: парадная, открытая гостиная комната среднего размера в современном стиле с белыми стенами, бетонным полом, горизонтальным камином, фасадом камина из штукатурки, телевизором на стене, разноцветным полом и сводчатым потолком с
На фото: парадная, открытая гостиная комната среднего размера в современном стиле с белыми стенами, бетонным полом, горизонтальным камином, фасадом камина из штукатурки, телевизором на стене, разноцветным полом и сводчатым потолком с
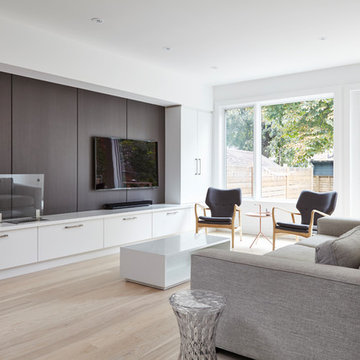
Valerie Wilcox
Built under phase 1 of the project, this main floor addition housed all the services within the ceiling to provide for the future phase 2. Plumbing, rad lines and electrical services, all tucked in the ceiling, were accessed from above, leaving this beautiful space unaffected during the second phase of the project.
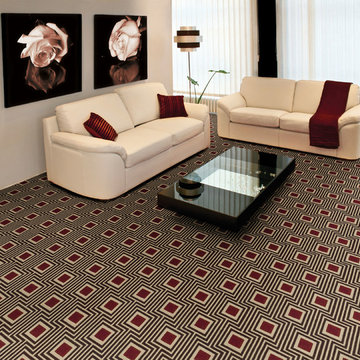
Свежая идея для дизайна: парадная, изолированная гостиная комната среднего размера в стиле модернизм с серыми стенами, ковровым покрытием и разноцветным полом - отличное фото интерьера
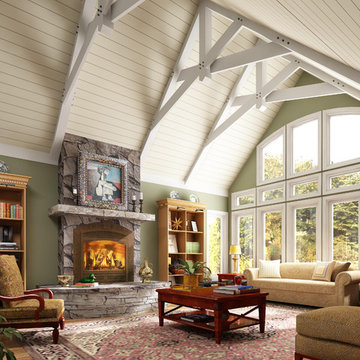
Стильный дизайн: большая парадная, открытая гостиная комната в стиле кантри с зелеными стенами, ковровым покрытием, стандартным камином, фасадом камина из камня и разноцветным полом - последний тренд
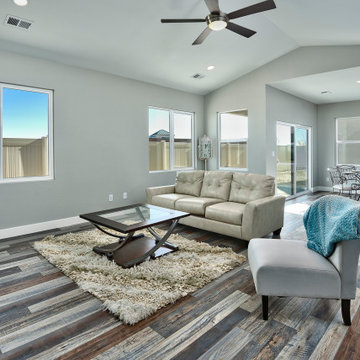
На фото: большая открытая гостиная комната в классическом стиле с серыми стенами, паркетным полом среднего тона и разноцветным полом
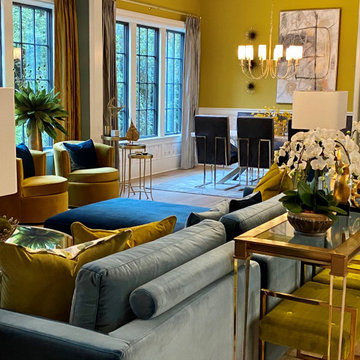
Main Living - Imported Italian Tile on Fireplace from Tile Bar, Sofa from Rove Concepts, Benches from Jonathan Adler, Tables from Interlude Home, Decor mostly Uttermost, Drapes and blinds from The Shade Store, Lamps from Traditions Home, Chairs/Art from Slate Interiors, Dining Table from Arhaus
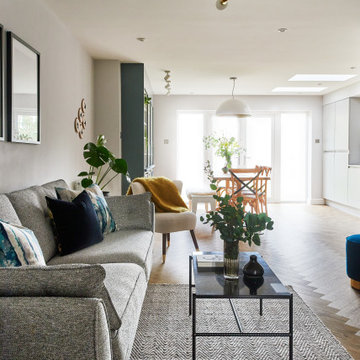
The scope of work includes feasibility study, planning permission, building notice, reconfiguration of layout, electric&lighting plan, kitchen design, cabinetry design, selection of materials&colours, and FF&E design.
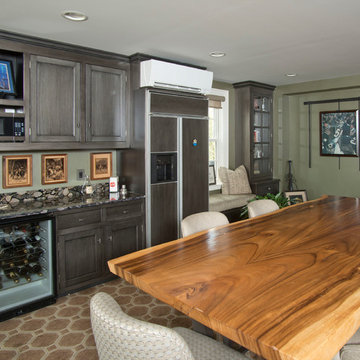
Sage green walls and earthy tones on cabinetry, counters, floor and furniture make for a very comfortable room to hang out or entertain.
Источник вдохновения для домашнего уюта: изолированная комната для игр среднего размера в классическом стиле с зелеными стенами, ковровым покрытием и разноцветным полом
Источник вдохновения для домашнего уюта: изолированная комната для игр среднего размера в классическом стиле с зелеными стенами, ковровым покрытием и разноцветным полом
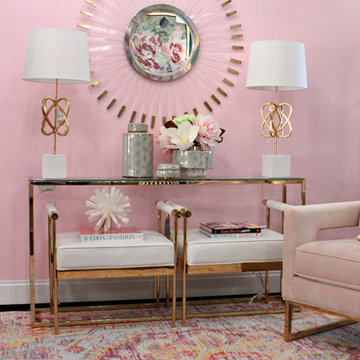
Designer: Jeanette Haley, Photographer: Lori Woodney
Пример оригинального дизайна: парадная, изолированная гостиная комната среднего размера в стиле фьюжн с розовыми стенами, ковровым покрытием и разноцветным полом без камина, телевизора
Пример оригинального дизайна: парадная, изолированная гостиная комната среднего размера в стиле фьюжн с розовыми стенами, ковровым покрытием и разноцветным полом без камина, телевизора
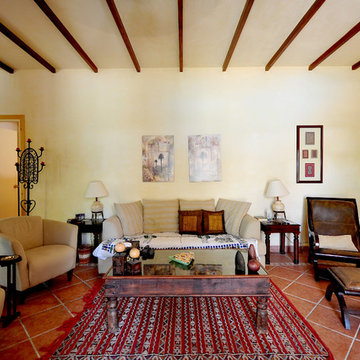
Client wanted this Villa to with a certain budget. Having that in mind, the design phase got re-modified 3 times in order to meet the client’s expectations/needs. The best choice that was achieved was Mexican due to:
• Very good interior concepts
• Very selective material
• Not expensive material i.e ceramic floors, rough finishes on the walls.
Another condition/ challenge was to create the master bedroom on the ground floor. The ground floor was designed with arches and terraces to give space for privacy and warmth. The value of the house lies in the actual design rather than the material itself.
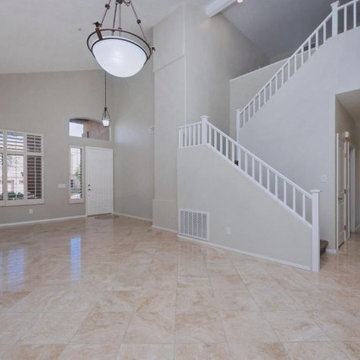
This was a such a fun project, A quick flip took about 20 days total, from the time the tenants moved out to the time we had these pictures taken. Nothing major had to be done, we refinished the cabinets in the kitchen, bathroom and landing at the top of the stairs. We had the floors refinished, and all the HVAC, Electrical and Plumbing was thoroughly inspected and gone through, the pool and equipment, the lighting fixtures were updated, new garage flooring, and new paint on the interior and exterior. Its great to get in and get out of projects like this.
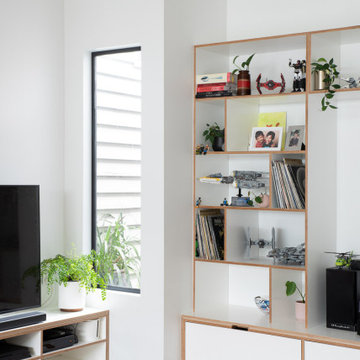
Minimalist joinery project made with birch plywood and white laminate. Crisp lines and open shelving to create a lovely living space.
На фото: открытая гостиная комната среднего размера в современном стиле с белыми стенами и разноцветным полом без камина, телевизора
На фото: открытая гостиная комната среднего размера в современном стиле с белыми стенами и разноцветным полом без камина, телевизора
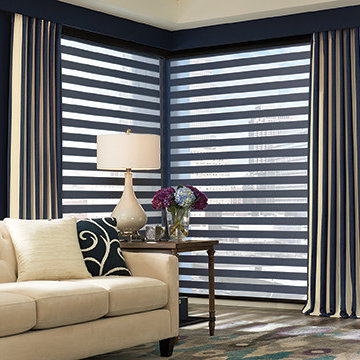
Источник вдохновения для домашнего уюта: изолированная гостиная комната среднего размера в современном стиле с синими стенами, полом из винила и разноцветным полом без камина, телевизора
Гостиная комната с разноцветным полом – фото дизайна интерьера со средним бюджетом
7