Гостиная комната с разноцветным полом – фото дизайна интерьера с невысоким бюджетом
Сортировать:
Бюджет
Сортировать:Популярное за сегодня
141 - 160 из 176 фото
1 из 3
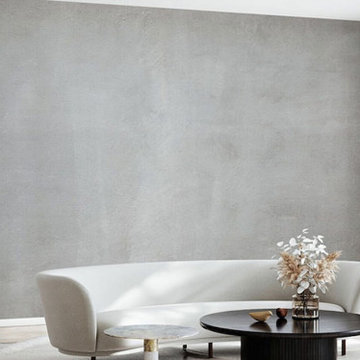
Источник вдохновения для домашнего уюта: парадная, двухуровневая гостиная комната среднего размера в стиле кантри с белыми стенами, ковровым покрытием, фасадом камина из камня, телевизором, разноцветным полом, любым потолком и любой отделкой стен без камина
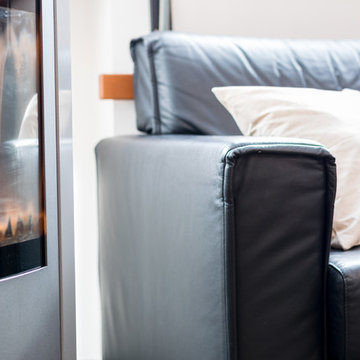
Стильный дизайн: огромная открытая гостиная комната в стиле модернизм с бежевыми стенами, мраморным полом, печью-буржуйкой, фасадом камина из металла и разноцветным полом - последний тренд
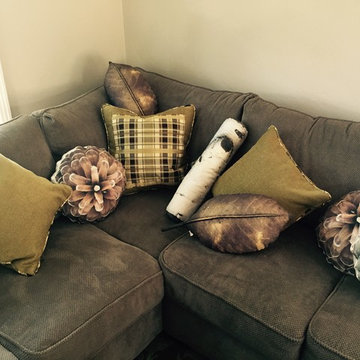
Corner sofa designed and accent pillows bring nature indoors in this residence.
На фото: изолированная гостиная комната среднего размера в стиле неоклассика (современная классика) с серыми стенами, полом из травертина, стандартным камином, фасадом камина из камня, мультимедийным центром и разноцветным полом
На фото: изолированная гостиная комната среднего размера в стиле неоклассика (современная классика) с серыми стенами, полом из травертина, стандартным камином, фасадом камина из камня, мультимедийным центром и разноцветным полом
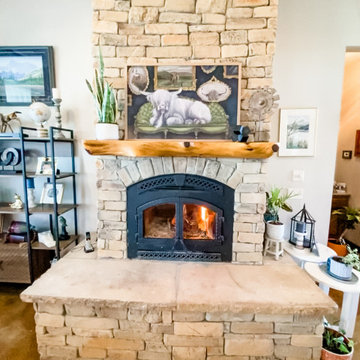
Стильный дизайн: маленькая открытая гостиная комната в стиле фьюжн с бетонным полом, стандартным камином, фасадом камина из каменной кладки, разноцветным полом и сводчатым потолком для на участке и в саду - последний тренд
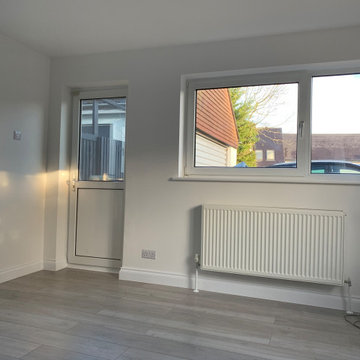
Our client wanted to create a completely independent living space within their existing property.
The work included remodelling the available space on both the ground and first floors, demolishing a wall and fitting a modern new kitchen, redirecting existing plumbing and cabling to make way for a bespoke staircase, installing a brand new first floor shower room and creating a beautiful lounge environment for relaxing and entertaining guests.
We believe the results speak for themselves...
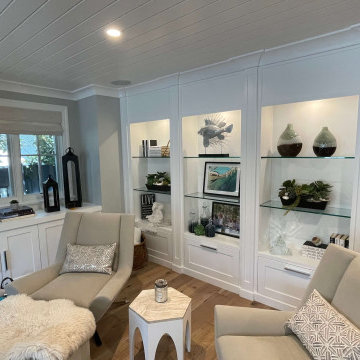
Свежая идея для дизайна: маленькая парадная, открытая гостиная комната в стиле неоклассика (современная классика) с белыми стенами, светлым паркетным полом, стандартным камином, фасадом камина из плитки, мультимедийным центром, разноцветным полом, кессонным потолком и стенами из вагонки для на участке и в саду - отличное фото интерьера
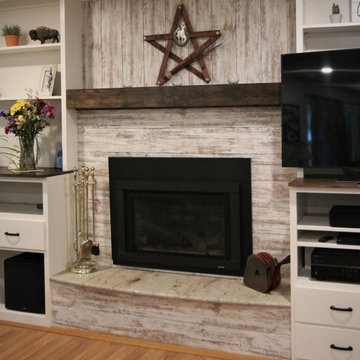
Sandalwood Granite Hearth
Sandalwood Granite hearth is the material of choice for this client’s fireplace. Granite hearth details include a full radius and full bullnose edge with a slight overhang. This DIY fireplace renovation was beautifully designed and implemented by the clients. French Creek Designs was chosen for the selection of granite for their hearth from the many remnants available at available slab yard. Adding the wood mantle to offset the wood fireplace is a bonus in addition to the decor.
Sandalwood Granite Hearth complete in Client Project Fireplace Renovation ~ Thank you for sharing! As a result, Client Testimony “French Creek did a fantastic job in the size and shape of the stone. It’s beautiful! Thank you!”
Hearth Materials of Choice
In addition, to granite selections available is quartz and wood hearths. French Creek Designs home improvement designers work with various local artisans for wood hearths and mantels in addition to Grothouse which offers wood in 60+ wood species, and 30 edge profiles.
Granite Slab Yard Available
When it comes to stone, there is no substitute for viewing full slabs granite. You will be able to view our inventory of granite at our local slab yard. Alternatively, French Creek Designs can arrange client viewing of stone slabs.
Get unbeatable prices with our No Waste Program Stone Countertops. The No Waste Program features a selection of granite we keep in stock. Having a large countertop selection inventory on hand. This allows us to only charge for the square footage you need, with no additional transportation costs.
In addition, to the full slabs remember to peruse through the remnants for those smaller projects such as tabletops, small vanity countertops, mantels and hearths. Many great finds such as the sandalwood granite hearth as seen in this fireplace renovation.

I built this on my property for my aging father who has some health issues. Handicap accessibility was a factor in design. His dream has always been to try retire to a cabin in the woods. This is what he got.
It is a 1 bedroom, 1 bath with a great room. It is 600 sqft of AC space. The footprint is 40' x 26' overall.
The site was the former home of our pig pen. I only had to take 1 tree to make this work and I planted 3 in its place. The axis is set from root ball to root ball. The rear center is aligned with mean sunset and is visible across a wetland.
The goal was to make the home feel like it was floating in the palms. The geometry had to simple and I didn't want it feeling heavy on the land so I cantilevered the structure beyond exposed foundation walls. My barn is nearby and it features old 1950's "S" corrugated metal panel walls. I used the same panel profile for my siding. I ran it vertical to match the barn, but also to balance the length of the structure and stretch the high point into the canopy, visually. The wood is all Southern Yellow Pine. This material came from clearing at the Babcock Ranch Development site. I ran it through the structure, end to end and horizontally, to create a seamless feel and to stretch the space. It worked. It feels MUCH bigger than it is.
I milled the material to specific sizes in specific areas to create precise alignments. Floor starters align with base. Wall tops adjoin ceiling starters to create the illusion of a seamless board. All light fixtures, HVAC supports, cabinets, switches, outlets, are set specifically to wood joints. The front and rear porch wood has three different milling profiles so the hypotenuse on the ceilings, align with the walls, and yield an aligned deck board below. Yes, I over did it. It is spectacular in its detailing. That's the benefit of small spaces.
Concrete counters and IKEA cabinets round out the conversation.
For those who cannot live tiny, I offer the Tiny-ish House.
Photos by Ryan Gamma
Staging by iStage Homes
Design Assistance Jimmy Thornton
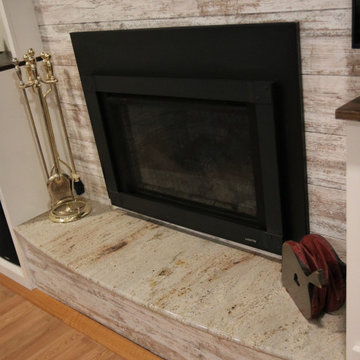
Sandalwood Granite Hearth
Sandalwood Granite hearth is the material of choice for this client’s fireplace. Granite hearth details include a full radius and full bullnose edge with a slight overhang. This DIY fireplace renovation was beautifully designed and implemented by the clients. French Creek Designs was chosen for the selection of granite for their hearth from the many remnants available at available slab yard. Adding the wood mantle to offset the wood fireplace is a bonus in addition to the decor.
Sandalwood Granite Hearth complete in Client Project Fireplace Renovation ~ Thank you for sharing! As a result, Client Testimony “French Creek did a fantastic job in the size and shape of the stone. It’s beautiful! Thank you!”
Hearth Materials of Choice
In addition, to granite selections available is quartz and wood hearths. French Creek Designs home improvement designers work with various local artisans for wood hearths and mantels in addition to Grothouse which offers wood in 60+ wood species, and 30 edge profiles.
Granite Slab Yard Available
When it comes to stone, there is no substitute for viewing full slabs granite. You will be able to view our inventory of granite at our local slab yard. Alternatively, French Creek Designs can arrange client viewing of stone slabs.
Get unbeatable prices with our No Waste Program Stone Countertops. The No Waste Program features a selection of granite we keep in stock. Having a large countertop selection inventory on hand. This allows us to only charge for the square footage you need, with no additional transportation costs.
In addition, to the full slabs remember to peruse through the remnants for those smaller projects such as tabletops, small vanity countertops, mantels and hearths. Many great finds such as the sandalwood granite hearth as seen in this fireplace renovation.
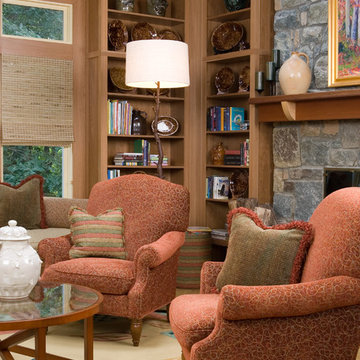
На фото: большая изолированная гостиная комната в классическом стиле с зелеными стенами, ковровым покрытием, стандартным камином, фасадом камина из камня и разноцветным полом с
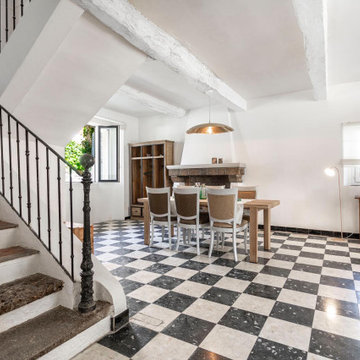
Источник вдохновения для домашнего уюта: гостиная комната среднего размера в стиле фьюжн с белыми стенами, стандартным камином, фасадом камина из камня и разноцветным полом
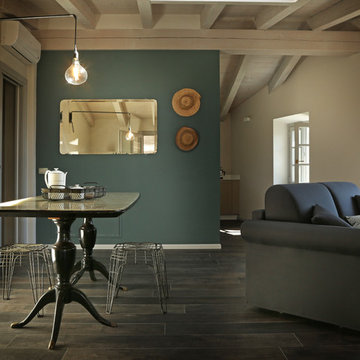
Arch. Lorenzo Viola
На фото: парадная, открытая гостиная комната среднего размера в стиле кантри с разноцветными стенами, полом из ламината, телевизором на стене и разноцветным полом без камина
На фото: парадная, открытая гостиная комната среднего размера в стиле кантри с разноцветными стенами, полом из ламината, телевизором на стене и разноцветным полом без камина
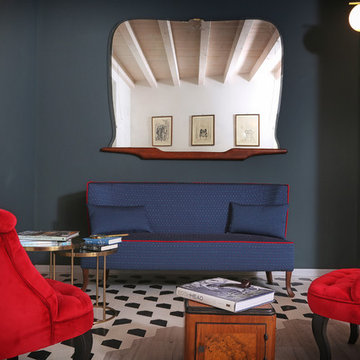
Arch. Lorenzo Viola
На фото: двухуровневая гостиная комната среднего размера в стиле кантри с разноцветными стенами, полом из ламината и разноцветным полом без камина, телевизора с
На фото: двухуровневая гостиная комната среднего размера в стиле кантри с разноцветными стенами, полом из ламината и разноцветным полом без камина, телевизора с
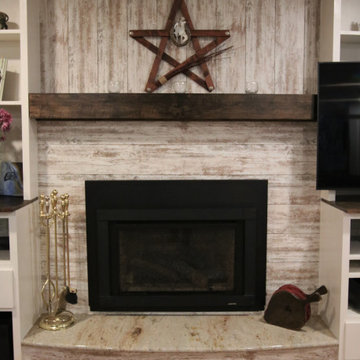
Sandalwood Granite Hearth
Sandalwood Granite hearth is the material of choice for this client’s fireplace. Granite hearth details include a full radius and full bullnose edge with a slight overhang. This DIY fireplace renovation was beautifully designed and implemented by the clients. French Creek Designs was chosen for the selection of granite for their hearth from the many remnants available at available slab yard. Adding the wood mantle to offset the wood fireplace is a bonus in addition to the decor.
Sandalwood Granite Hearth complete in Client Project Fireplace Renovation ~ Thank you for sharing! As a result, Client Testimony “French Creek did a fantastic job in the size and shape of the stone. It’s beautiful! Thank you!”
Hearth Materials of Choice
In addition, to granite selections available is quartz and wood hearths. French Creek Designs home improvement designers work with various local artisans for wood hearths and mantels in addition to Grothouse which offers wood in 60+ wood species, and 30 edge profiles.
Granite Slab Yard Available
When it comes to stone, there is no substitute for viewing full slabs granite. You will be able to view our inventory of granite at our local slab yard. Alternatively, French Creek Designs can arrange client viewing of stone slabs.
Get unbeatable prices with our No Waste Program Stone Countertops. The No Waste Program features a selection of granite we keep in stock. Having a large countertop selection inventory on hand. This allows us to only charge for the square footage you need, with no additional transportation costs.
In addition, to the full slabs remember to peruse through the remnants for those smaller projects such as tabletops, small vanity countertops, mantels and hearths. Many great finds such as the sandalwood granite hearth as seen in this fireplace renovation.
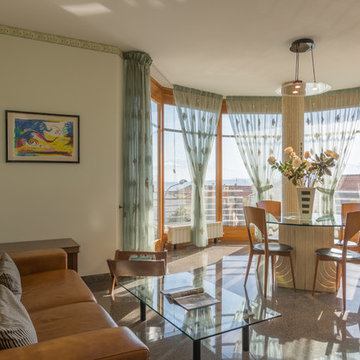
Идея дизайна: большая открытая гостиная комната в стиле модернизм с бежевыми стенами, мраморным полом и разноцветным полом без камина
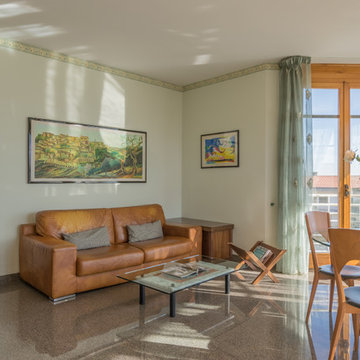
Свежая идея для дизайна: большая открытая гостиная комната в стиле модернизм с бежевыми стенами, мраморным полом и разноцветным полом без камина - отличное фото интерьера
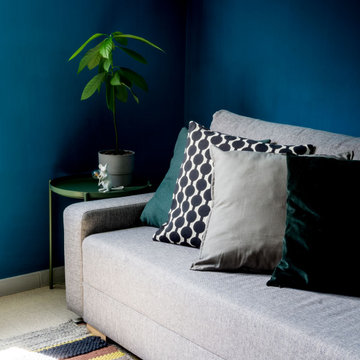
Пример оригинального дизайна: маленькая изолированная гостиная комната в современном стиле с синими стенами, мраморным полом, скрытым телевизором и разноцветным полом для на участке и в саду
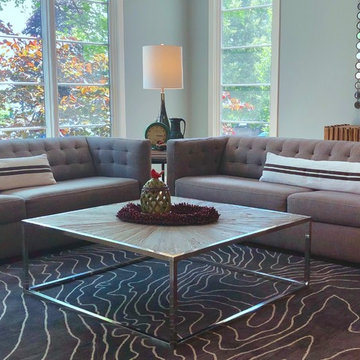
Redesign is an extremely effective way to refresh and revitalize your living spaces. These photos demonstrate how we can implement our design expertise in your home.
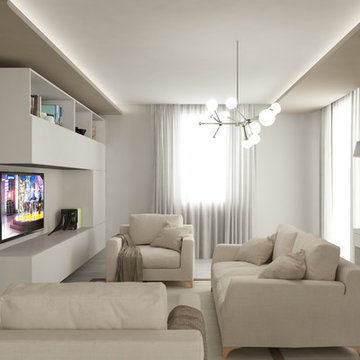
progetto interni : micro interior design
arch. Debora Di Michele
На фото: большая открытая гостиная комната в стиле модернизм с белыми стенами, полом из керамогранита и разноцветным полом
На фото: большая открытая гостиная комната в стиле модернизм с белыми стенами, полом из керамогранита и разноцветным полом
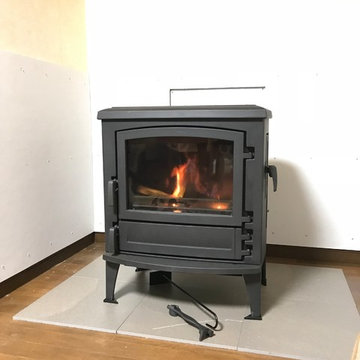
SAEY グスタフ試運転
Пример оригинального дизайна: маленькая парадная, открытая гостиная комната в классическом стиле с печью-буржуйкой, фасадом камина из штукатурки и разноцветным полом без телевизора для на участке и в саду
Пример оригинального дизайна: маленькая парадная, открытая гостиная комната в классическом стиле с печью-буржуйкой, фасадом камина из штукатурки и разноцветным полом без телевизора для на участке и в саду
Гостиная комната с разноцветным полом – фото дизайна интерьера с невысоким бюджетом
8