Гостиная комната с пробковым полом – фото дизайна интерьера класса люкс
Сортировать:
Бюджет
Сортировать:Популярное за сегодня
1 - 20 из 48 фото
1 из 3

The starting point for this area was the original 1950's freestanding bar - which we loved! The colours throughout the space and the curves that bounce through the design stop the space feeling rigid.
The addition of the Oak room divider creates a separate space without losing any light.
A gorgeous corner looking out onto the garden.

На фото: открытая гостиная комната среднего размера в стиле ретро с белыми стенами, пробковым полом, стандартным камином, фасадом камина из металла, скрытым телевизором, серым полом и кирпичными стенами с

Dave Fox Design Build Remodelers
This room addition encompasses many uses for these homeowners. From great room, to sunroom, to parlor, and gathering/entertaining space; it’s everything they were missing, and everything they desired. This multi-functional room leads out to an expansive outdoor living space complete with a full working kitchen, fireplace, and large covered dining space. The vaulted ceiling in this room gives a dramatic feel, while the stained pine keeps the room cozy and inviting. The large windows bring the outside in with natural light and expansive views of the manicured landscaping.
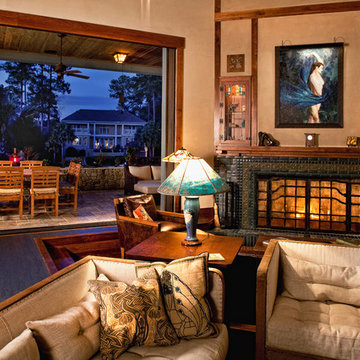
John McManus
Источник вдохновения для домашнего уюта: большая парадная, открытая гостиная комната в стиле кантри с бежевыми стенами, пробковым полом, стандартным камином, фасадом камина из плитки и телевизором на стене
Источник вдохновения для домашнего уюта: большая парадная, открытая гостиная комната в стиле кантри с бежевыми стенами, пробковым полом, стандартным камином, фасадом камина из плитки и телевизором на стене

Great Room at lower level with home theater and Acoustic ceiling
Photo by: Jeffrey Edward Tryon
Идея дизайна: большая изолированная комната для игр в стиле модернизм с белыми стенами, пробковым полом, мультимедийным центром и коричневым полом
Идея дизайна: большая изолированная комната для игр в стиле модернизм с белыми стенами, пробковым полом, мультимедийным центром и коричневым полом

Das richtige Bild zu finden ist zumeist einfacher als es gekonnt in Szene zu setzen. Der Bilderrahmen aus dem Hause Moebe macht es einem in dieser Hinsicht aber sehr einfach, ganz nach dem Motto des Designlabels aus Kopenhagen “keep things simple”.
Bestehend aus zwei Plexiglasplatten und vier filigranen Leisten aus hellem Eichenholz überzeugt FRAME mit Einfachheit und Übersichtlichkeit. Die einzelnen Elemente zusammensteckend, komplettiert diese ein schwarzes, den gesamten Rahmen umlaufendes Gummiband, welches gleichzeitig als Aufhängung dient. Einen stärkeren Kontrast bietet FRAME mit direkten Vergleich zur Ausführung aus Holz mit schwarzen Rahmenteilen aus Alumnium.
Dem eigenen Ausstellungsstück kommt der zurückhaltende Charakter FRAMEs in jedem Fall zugute. Ob ein Bild, getrocknete, florale Elemente oder andere flache Kunstwerke das Innere des Holzrahmens zieren, ist der eigenen Fantasie überlassen. Die freie, unberührte und zudem durchsichtige Glasfläche lädt von Beginn zum eigenen kreativen Schaffen ein.
Erhältlich in vier verschiedenen Größen, entsprechen die angegebenen Maße des Bilderrahmens den jeweiligen DIN-Formaten A2, A3, A4 und A5. Für eine Präsentation im Stil eines Passepartouts ist ein Bild mit geringeren Abmaßen zu wählen. Im Bilderrahmenformat A4 eignet sich beispielsweise ein A5 Print, eine Postkarte ziert den kleinsten der angebotenen Rahmen FRAME.
Besonders reizend ist dabei die bestehende transparente Freifläche, die dem Ausstellungsstück zusätzlichen Raum gibt und einen nahezu schwebenden Charakter verleiht. Mittels des beiliegendes Bandes leicht an der Wand zu befestigen, überzeugt das Designerstück von Moebe zweifelsfrei in puncto Design, Funktionalität und Individualität - eine wahre Bereicherung für das eigene Zuhause.

CCI Design Inc.
Пример оригинального дизайна: открытая гостиная комната среднего размера в современном стиле с бежевыми стенами, пробковым полом, скрытым телевизором и коричневым полом без камина
Пример оригинального дизайна: открытая гостиная комната среднего размера в современном стиле с бежевыми стенами, пробковым полом, скрытым телевизором и коричневым полом без камина

View showing the great room connection between the living room, dining room, kitchen, and main hallway. Millgard windows and french doors provide balanced daylighting, with dimmable fluorescent trough lighting and LED fixtures provide fill and accent lighting. This living room illustrates Frank Lloyd Wright's influence, with rift-oak paneling on the walls and ceiling, accentuated by hemlock battens. Custom stepped crown moulding, stepped casing and basebards, and stepped accent lights on the brush-broom concrete columns convey the home's Art Deco style. Cork flooring was used throughout the home, over hydronic radiant heating.

Lake Travis Modern Italian Gameroom by Zbranek & Holt Custom Homes
Stunning lakefront Mediterranean design with exquisite Modern Italian styling throughout. Floor plan provides virtually every room with expansive views to Lake Travis and an exceptional outdoor living space.
Interiors by Chairma Design Group, Photo
B-Rad Photography
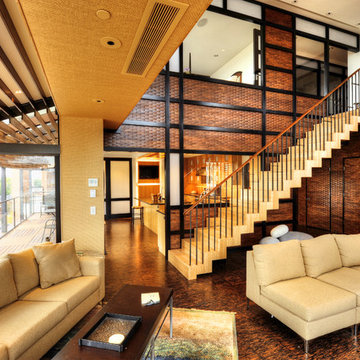
CCI Design Inc.
Источник вдохновения для домашнего уюта: открытая гостиная комната среднего размера в современном стиле с бежевыми стенами, пробковым полом, скрытым телевизором и коричневым полом без камина
Источник вдохновения для домашнего уюта: открытая гостиная комната среднего размера в современном стиле с бежевыми стенами, пробковым полом, скрытым телевизором и коричневым полом без камина
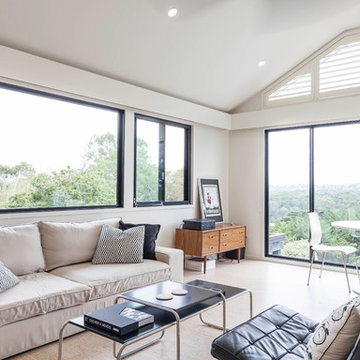
Surrounded by native vegetation, this lounge and study space is light filled. Neutral furniture allows the view to be the highlight.
Photographer: Matthew Forbes

Dave Fox Design Build Remodelers
This room addition encompasses many uses for these homeowners. From great room, to sunroom, to parlor, and gathering/entertaining space; it’s everything they were missing, and everything they desired. This multi-functional room leads out to an expansive outdoor living space complete with a full working kitchen, fireplace, and large covered dining space. The vaulted ceiling in this room gives a dramatic feel, while the stained pine keeps the room cozy and inviting. The large windows bring the outside in with natural light and expansive views of the manicured landscaping.
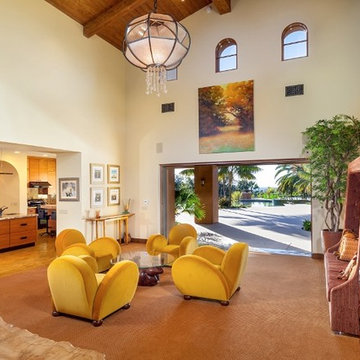
Стильный дизайн: большая открытая гостиная комната в средиземноморском стиле с пробковым полом - последний тренд
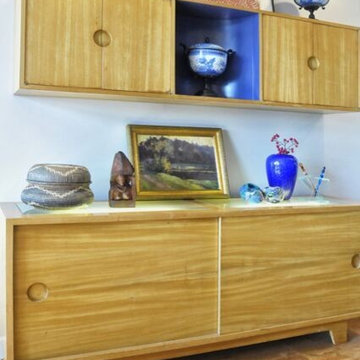
Family room accent colors and owner's art collection.
Photo by David Stewart, Ad Cat Media
Пример оригинального дизайна: большая открытая гостиная комната в стиле ретро с серыми стенами, пробковым полом, двусторонним камином, фасадом камина из кирпича и мультимедийным центром
Пример оригинального дизайна: большая открытая гостиная комната в стиле ретро с серыми стенами, пробковым полом, двусторонним камином, фасадом камина из кирпича и мультимедийным центром
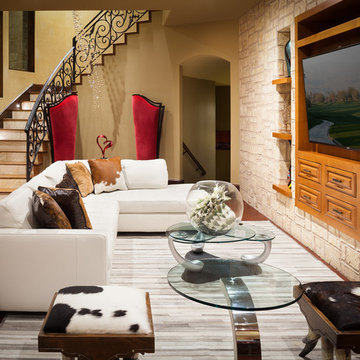
Lake Travis Modern Italian Gameroom Seating by Zbranek & Holt Custom Homes
Stunning lakefront Mediterranean design with exquisite Modern Italian styling throughout. Floor plan provides virtually every room with expansive views to Lake Travis and an exceptional outdoor living space.
Interiors by Chairma Design Group, Photo
B-Rad Photography
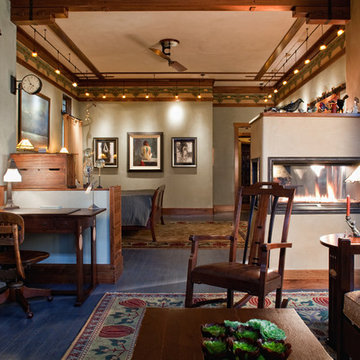
John McManus
Источник вдохновения для домашнего уюта: огромная гостиная комната с разноцветными стенами, пробковым полом, двусторонним камином и фасадом камина из штукатурки
Источник вдохновения для домашнего уюта: огромная гостиная комната с разноцветными стенами, пробковым полом, двусторонним камином и фасадом камина из штукатурки
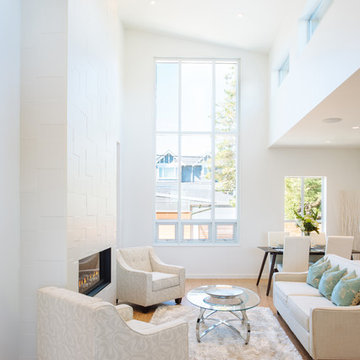
The Great room’s vaulted ceilings, full-height windows and additional transoms result in a warm, open space that capitalizes on the natural light.
Стильный дизайн: открытая гостиная комната в современном стиле с белыми стенами, пробковым полом, стандартным камином и фасадом камина из плитки без телевизора - последний тренд
Стильный дизайн: открытая гостиная комната в современном стиле с белыми стенами, пробковым полом, стандартным камином и фасадом камина из плитки без телевизора - последний тренд
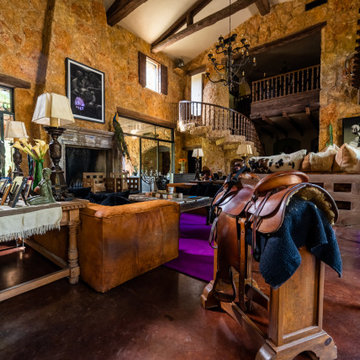
Свежая идея для дизайна: огромная парадная, изолированная гостиная комната в стиле фьюжн с пробковым полом, стандартным камином, фасадом камина из каменной кладки, коричневым полом и балками на потолке - отличное фото интерьера
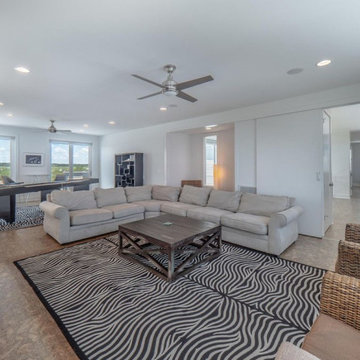
Contemporary Beach House
Architect: Kersting Architecture
Contractor: David Lennard Builders
Стильный дизайн: большая открытая комната для игр в современном стиле с белыми стенами, пробковым полом и коричневым полом - последний тренд
Стильный дизайн: большая открытая комната для игр в современном стиле с белыми стенами, пробковым полом и коричневым полом - последний тренд
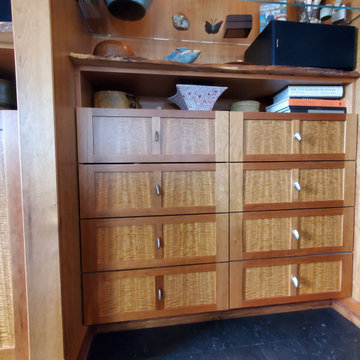
Custom entertainment center in Mission Viejo, CA. Built from a mix of cherry, urban woods, and specialty veneers, this media center is one-of-a-kind! Cherry casework creates the structure of the piece. Alder live edge counters, black acacia and eucalyptus trim moldings, and blue gum eucalyptus veneer panels create a unique look that bring the clients' vision to life!
Гостиная комната с пробковым полом – фото дизайна интерьера класса люкс
1