Гостиная комната с полом из винила и полом из терракотовой плитки – фото дизайна интерьера
Сортировать:
Бюджет
Сортировать:Популярное за сегодня
41 - 60 из 13 880 фото
1 из 3

Luxury Vinyl Plank flooring from Pergo: Ballard Oak • Cabinetry by Aspect: Maple Tundra • Media Center tops & shelves from Shiloh: Poplar Harbor & Stratus
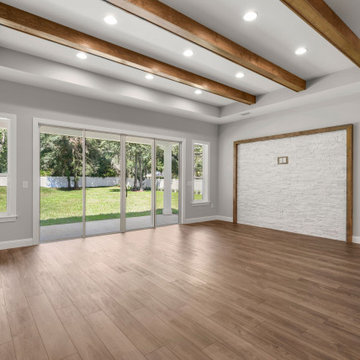
Источник вдохновения для домашнего уюта: большая открытая гостиная комната в стиле кантри с серыми стенами, полом из винила, коричневым полом и балками на потолке

Источник вдохновения для домашнего уюта: большая открытая гостиная комната в стиле неоклассика (современная классика) с домашним баром, белыми стенами, полом из винила, телевизором на стене и серым полом без камина

На фото: большая парадная, открытая гостиная комната в современном стиле с белыми стенами, двусторонним камином, фасадом камина из металла, отдельно стоящим телевизором, серым полом и полом из винила

Santa Fe Renovations - Living Room. Interior renovation modernizes clients' folk-art-inspired furnishings. New: paint finishes, hearth, seating, side tables, custom tv cabinet, contemporary art, antique rugs, window coverings, lighting, ceiling fans.
Contemporary art by Melanie Newcombe: https://melanienewcombe.com
Construction by Casanova Construction, Sapello, NM.
Photo by Abstract Photography, Inc., all rights reserved.
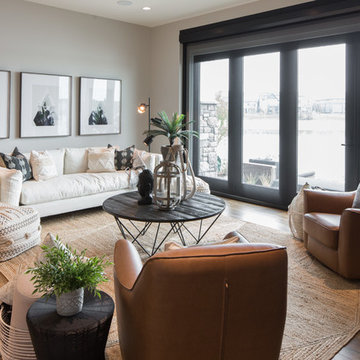
Adrian Shellard Photography
Идея дизайна: большая открытая гостиная комната в стиле кантри с серыми стенами, полом из винила и коричневым полом
Идея дизайна: большая открытая гостиная комната в стиле кантри с серыми стенами, полом из винила и коричневым полом

Стильный дизайн: гостиная комната в современном стиле с бежевыми стенами, полом из винила и бежевым полом - последний тренд
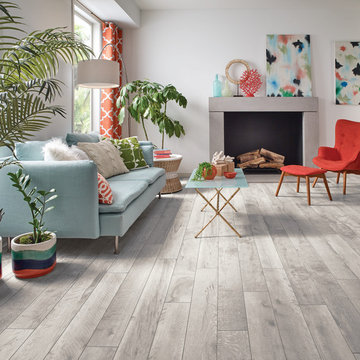
На фото: парадная, открытая гостиная комната среднего размера в стиле шебби-шик с белыми стенами, полом из винила, стандартным камином, фасадом камина из металла и бежевым полом без телевизора

Декоративная перегородка между зонами кухни и гостиной выполнена из узких вертикальных деревянных ламелей. Для удешевления монтажа конструкции они крепятся на направляющие по потолку и полу, что делает выбранное решение конструктивно схожим с системой открытых стеллажей, но при этом не оказывает значительного влияния на эстетические характеристики перегородки.
Фото: Сергей Красюк
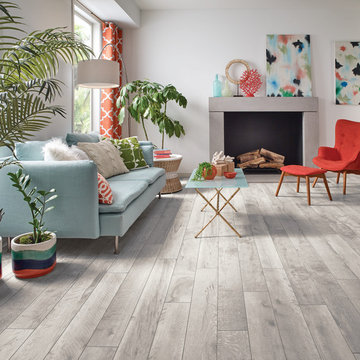
На фото: открытая гостиная комната среднего размера:: освещение в современном стиле с белыми стенами, полом из винила, стандартным камином и бежевым полом без телевизора с

Phil Crozier
На фото: маленькая открытая гостиная комната:: освещение в стиле лофт с бежевыми стенами, полом из винила и телевизором на стене для на участке и в саду с
На фото: маленькая открытая гостиная комната:: освещение в стиле лофт с бежевыми стенами, полом из винила и телевизором на стене для на участке и в саду с
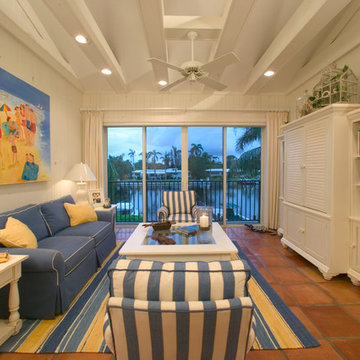
Russell Satterthwaite Photography
Идея дизайна: гостиная комната в морском стиле с полом из терракотовой плитки, скрытым телевизором и красивыми шторами
Идея дизайна: гостиная комната в морском стиле с полом из терракотовой плитки, скрытым телевизором и красивыми шторами
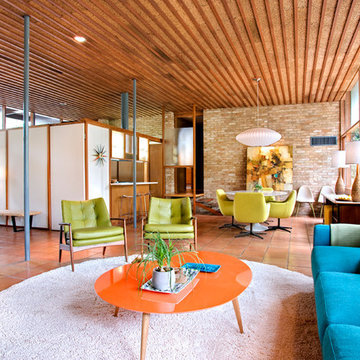
Photo by Al Argueta
Пример оригинального дизайна: гостиная комната в стиле ретро с полом из терракотовой плитки и оранжевым полом
Пример оригинального дизайна: гостиная комната в стиле ретро с полом из терракотовой плитки и оранжевым полом
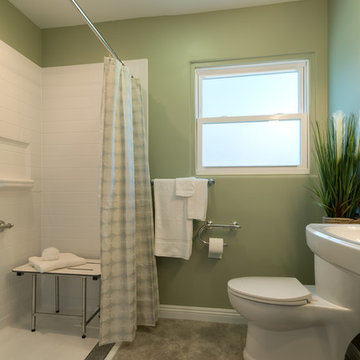
This bathroom space was enlarged in width by moving the shower wall back 12", taking space from a closet that backed up to it. Now this guest bath is accessible for possible disabled users. A pocket door replaced the narrow hung one which further opened the space.
Photo by Patricia Bean

This open concept living room features a mono stringer floating staircase, 72" linear fireplace with a stacked stone and wood slat surround, white oak floating shelves with accent lighting, and white oak on the ceiling.
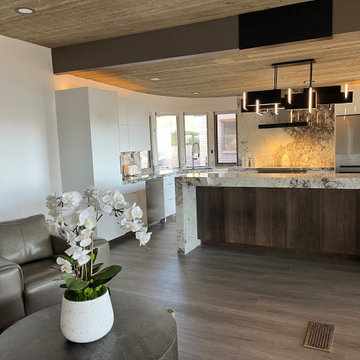
Now open to the adjoining sitting area
Wall came down to create an open flow to the kitchen and adjoining seating area. A total gut remodel was done to the kitchen; redesigned layout, new cabinetry, appliances, counter tops, plumbing fixtures, flooring, super thick granite island counter tops at two levels and a show stopping LED linear light fixture.
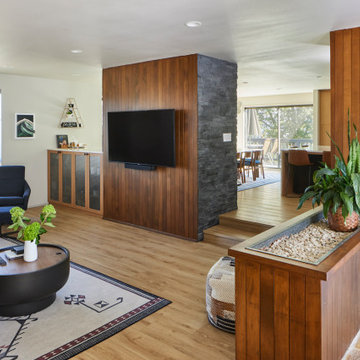
Источник вдохновения для домашнего уюта: гостиная комната в стиле ретро с белыми стенами, полом из винила, телевизором на стене и деревянными стенами

An unfinished basement was turned into a multi functional room where the entire three generational family can gather to watch sports, play pool or games. A small kitchen allows for drinks and quick snacks. A separate room for the grandchildren allows place space while the parents are nearby. Want to do a puzzle or play a board game, there's a perfect table for that. Luxury vinyl floors, plenty of lighting and comfy furniture, including a sleeper sofa, make this the most used space in the house.
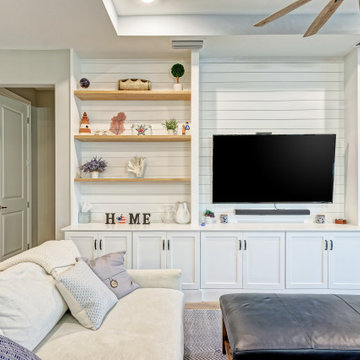
The Kristin Entertainment center has been everyone's favorite at Mallory Park, 15 feet long by 9 feet high, solid wood construction, plenty of storage, white oak shelves, and a shiplap backdrop.
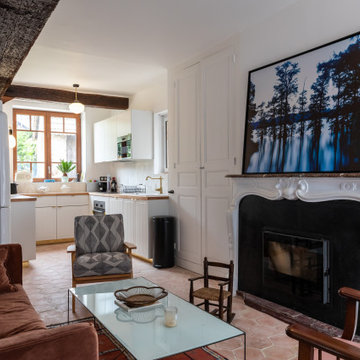
На фото: открытая гостиная комната среднего размера в стиле неоклассика (современная классика) с белыми стенами, полом из терракотовой плитки, стандартным камином, фасадом камина из камня, отдельно стоящим телевизором, розовым полом и балками на потолке
Гостиная комната с полом из винила и полом из терракотовой плитки – фото дизайна интерьера
3