Гостиная комната с полом из винила без телевизора – фото дизайна интерьера
Сортировать:
Бюджет
Сортировать:Популярное за сегодня
121 - 140 из 1 190 фото
1 из 3
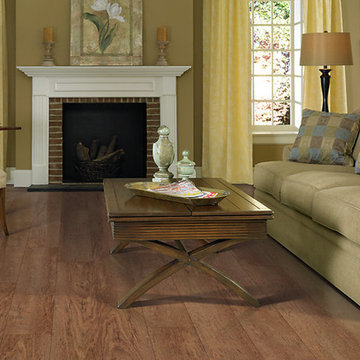
Источник вдохновения для домашнего уюта: парадная, изолированная гостиная комната среднего размера в классическом стиле с коричневыми стенами, полом из винила, стандартным камином и фасадом камина из штукатурки без телевизора
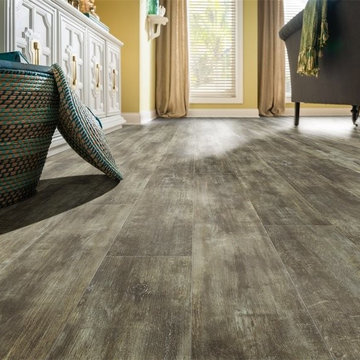
Пример оригинального дизайна: парадная, открытая гостиная комната среднего размера в современном стиле с белыми стенами, полом из винила и коричневым полом без камина, телевизора
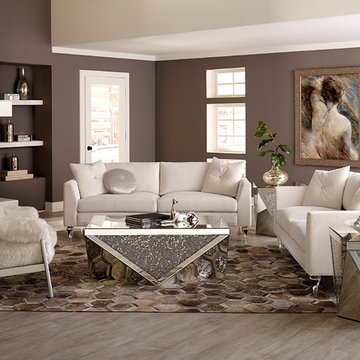
Идея дизайна: большая парадная, открытая гостиная комната в стиле шебби-шик с фиолетовыми стенами, полом из винила, стандартным камином, фасадом камина из плитки и серым полом без телевизора
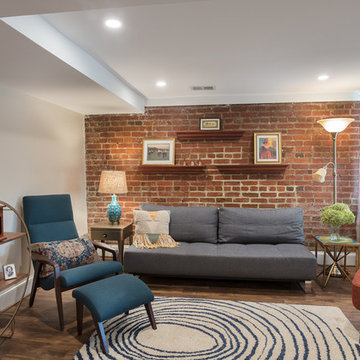
John Tsantes
Свежая идея для дизайна: маленькая открытая гостиная комната в стиле фьюжн с с книжными шкафами и полками, белыми стенами, полом из винила и коричневым полом без камина, телевизора для на участке и в саду - отличное фото интерьера
Свежая идея для дизайна: маленькая открытая гостиная комната в стиле фьюжн с с книжными шкафами и полками, белыми стенами, полом из винила и коричневым полом без камина, телевизора для на участке и в саду - отличное фото интерьера
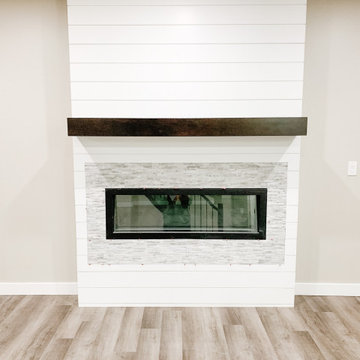
Electric Fireplace remodel with Ship-lap and Stone
Свежая идея для дизайна: изолированная гостиная комната среднего размера в стиле неоклассика (современная классика) с серыми стенами, полом из винила, стандартным камином, фасадом камина из плитки и серым полом без телевизора - отличное фото интерьера
Свежая идея для дизайна: изолированная гостиная комната среднего размера в стиле неоклассика (современная классика) с серыми стенами, полом из винила, стандартным камином, фасадом камина из плитки и серым полом без телевизора - отличное фото интерьера
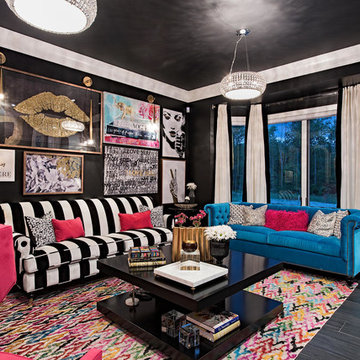
На фото: изолированная гостиная комната среднего размера в стиле неоклассика (современная классика) с черными стенами, черным полом и полом из винила без камина, телевизора
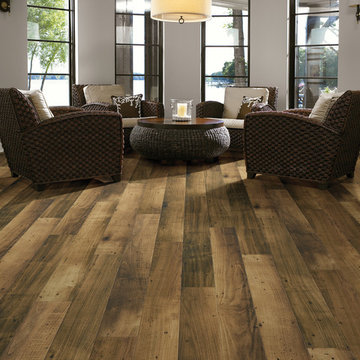
На фото: открытая гостиная комната среднего размера в стиле рустика с белыми стенами и полом из винила без камина, телевизора
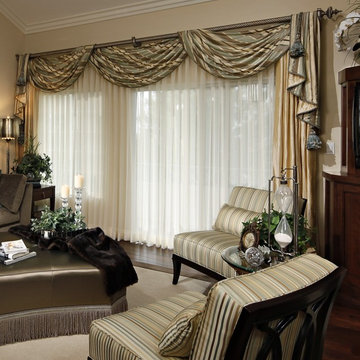
These window treatments are stationary panels with traversing sheers as the under treatments. The swags an cascades are the valance portion of the of window treatments. The style is traditional but with this twist of modern chic - almost a transitional style, the treatments compliment the over all design of this classic room.
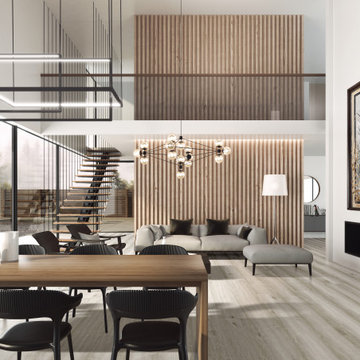
Windsor is a 7 inch x 60 inch SPC Vinyl Plank with an unrivaled oak design and effortless shade of gray. This flooring is constructed with a waterproof SPC core, 20mil protective wear layer, rare 60 inch length planks, and unbelievably realistic wood grain texture.
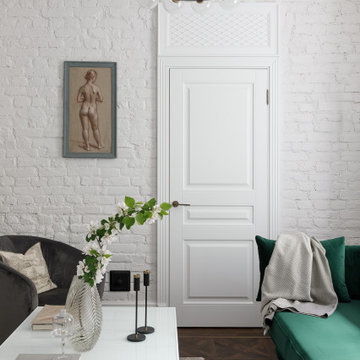
Пример оригинального дизайна: открытая, объединенная гостиная комната среднего размера в скандинавском стиле с белыми стенами, полом из винила, печью-буржуйкой, фасадом камина из металла и коричневым полом без телевизора
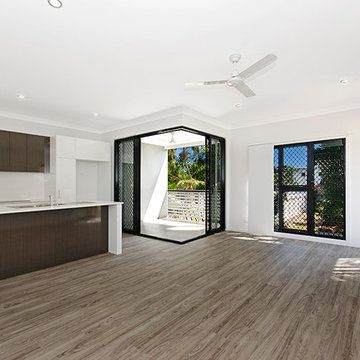
Open Living Area
This Project was reworked and tweaked over a 12 month period, prior to building commencement in April of 2015.
One of the major changes was to change from a full masonry and concrete building structure with suspended slabs, to one completely timber framed. This decision was advised due to engineering detail reacting to the on site soil testing. Class (P) sand.
Essentially we needed the building to be lighter. Samford Homes suggested that by changing to a timber framed fully cladded structure, we could remove a major cost to the client of around $40,000, that the original plans called for.
This was achieved by using a revolutionary product for the first time in Townsville, Katana Foundations. Katana are an engineered screw pile system which transfers the weight on the building into the foundations of the block. In this case 2.3m deep below the bottom of the footings.
The building was clad in a mixture of contemporary boards and sheets from James Hardies’ Scyon range, including Easy Lap for the lower floor, while using 325 Stria for the top floor. The Stria cladding boards were mitred around all the external corners to give a seamless wrap effect to the building. As you can appreciate, this takes considerable effort and skill to get right.
Another small area of change wast to the use of a raking steel beam to support the upper floor balconies. This was an aspect which was altered from the plan during construction to save some time, as well as add a pleasing look to the rear of the building.
Another new, yet clever product was the Decoria flooring used throughout. This product is a timber look vinyl board which carries a 25 year residential warranty. It was recommended by the builder to the client as the end use for this project was to be a rental investment. This maximises the service life of the flooring product.
In another first for Townsville, this project also saw first use of James Hardies’ new decking product, Hardie Deck. This product work to deliver a longer period between maintenance of the product due to it’s stable nature.
The design of the building also took into consideration the aspect of the sea breezes allowing for fantastic cross flow ventilation.
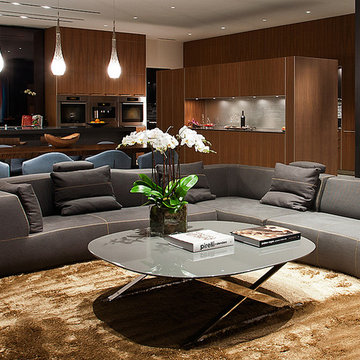
Photo: Bill Timmerman + Zack Hussain
Blurring of the line between inside and out has been established throughout this home. Space is not determined by the enclosure but through the idea of space extending past perceived barriers into an expanded form of living indoors and out. Even in this harsh environment, one is able to enjoy this concept through the development of exterior courts which are designed to shade and protect. Reminiscent of the crevices found in our rock formations where one often finds an oasis of life in this environment.
DL featured product: DL custom rugs including sculpted Patagonian sheepskin, wool / silk custom graphics and champagne silk galaxy. Custom 11′ live-edge laurel slabwood bench, Trigo bronze smoked acrylic + crocodile embossed leather barstools, polished stainless steel outdoor Pantera bench, special commissioned steel sculpture, metallic leather True Love lounge chair, blackened steel + micro-slab console and fiberglass pool lounges.
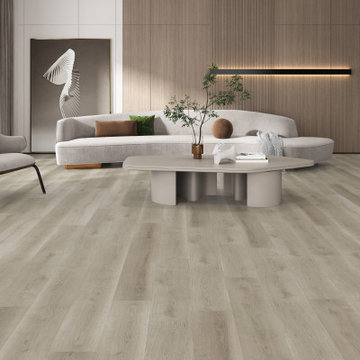
GAIA WHITE SERIES | SOLID POLYMER CORE (SPC)
Gaia White Series SPC represents wood’s natural beauty. With a wood grain embossing directly over the 20 mil with ceramic wear layer, Gaia Flooring White Series is industry leading for durability. The SPC stone based core with luxury sound and heat insulation underlayment, surpasses luxury standards for multilevel estates. Waterproof and guaranteed in all rooms in your home and all regular commercial.
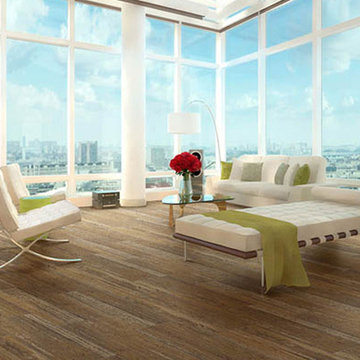
На фото: большая открытая гостиная комната в стиле модернизм с полом из винила без камина, телевизора с
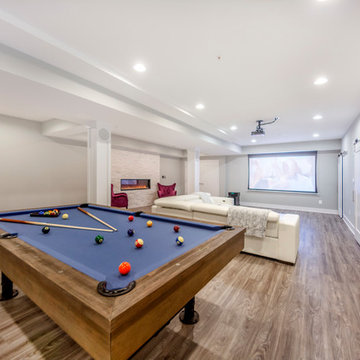
Relax in this spacious basement on the large sectional sofa, which offers plenty of seating in this neutral space.
На фото: большая открытая гостиная комната:: освещение в стиле неоклассика (современная классика) с серыми стенами, полом из винила, стандартным камином, фасадом камина из каменной кладки и коричневым полом без телевизора
На фото: большая открытая гостиная комната:: освещение в стиле неоклассика (современная классика) с серыми стенами, полом из винила, стандартным камином, фасадом камина из каменной кладки и коричневым полом без телевизора
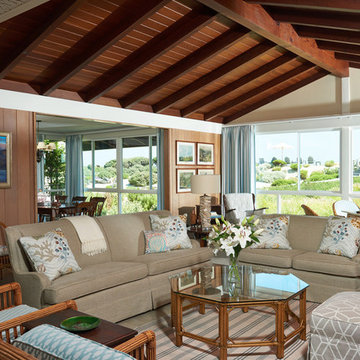
1950's mid-century modern beach house built by architect Richard Leitch in Carpinteria, California. Leitch built two one-story adjacent homes on the property which made for the perfect space to share seaside with family. In 2016, Emily restored the homes with a goal of melding past and present. Emily kept the beloved simple mid-century atmosphere while enhancing it with interiors that were beachy and fun yet durable and practical. The project also required complete re-landscaping by adding a variety of beautiful grasses and drought tolerant plants, extensive decking, fire pits, and repaving the driveway with cement and brick.
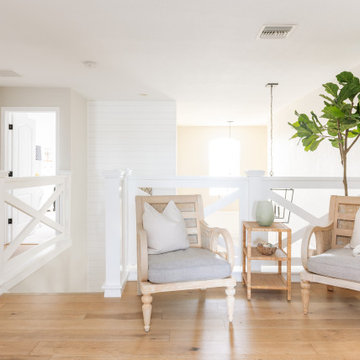
The BH Ideas House: From Builder Grade to Bonafide Dream Home
Пример оригинального дизайна: двухуровневая гостиная комната в морском стиле с с книжными шкафами и полками, белыми стенами, полом из винила и коричневым полом без телевизора
Пример оригинального дизайна: двухуровневая гостиная комната в морском стиле с с книжными шкафами и полками, белыми стенами, полом из винила и коричневым полом без телевизора
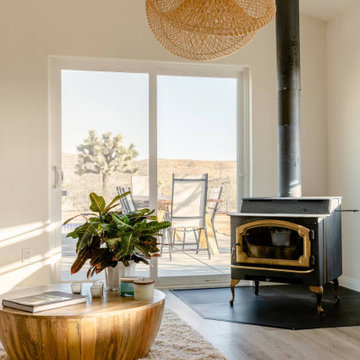
Источник вдохновения для домашнего уюта: большая открытая гостиная комната в скандинавском стиле с белыми стенами, полом из винила, угловым камином, фасадом камина из металла, коричневым полом и сводчатым потолком без телевизора
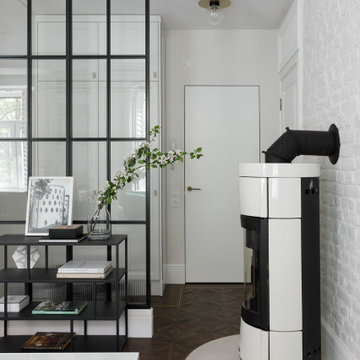
Идея дизайна: парадная, открытая гостиная комната среднего размера в скандинавском стиле с белыми стенами, полом из винила, печью-буржуйкой, фасадом камина из металла и коричневым полом без телевизора
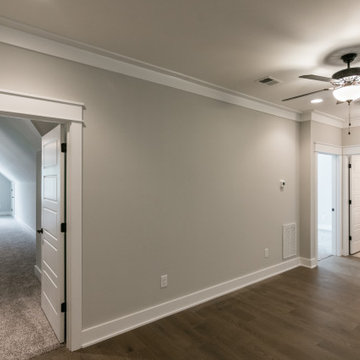
На фото: большая открытая гостиная комната в стиле кантри с серыми стенами, полом из винила и коричневым полом без камина, телевизора с
Гостиная комната с полом из винила без телевизора – фото дизайна интерьера
7