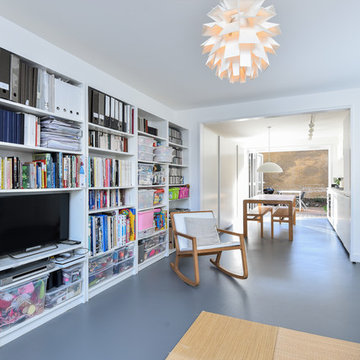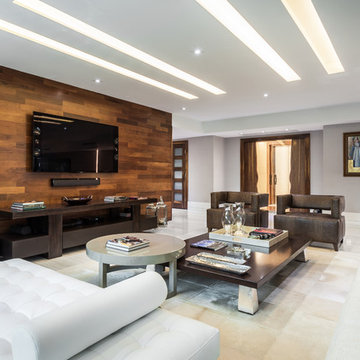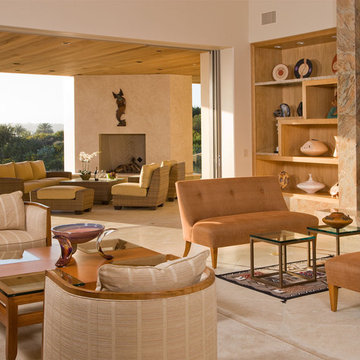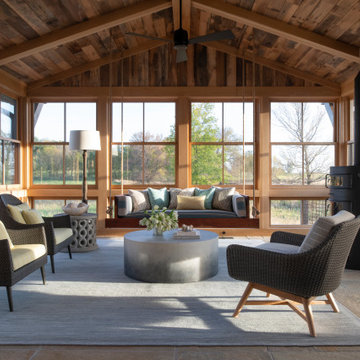Гостиная комната с полом из линолеума и полом из известняка – фото дизайна интерьера
Сортировать:
Бюджет
Сортировать:Популярное за сегодня
1 - 20 из 4 482 фото
1 из 3

The focal point of this beautiful family room is the bookmatched marble fireplace wall. A contemporary linear fireplace and big screen TV provide comfort and entertainment for the family room, while a large sectional sofa and comfortable chaise provide seating for up to nine guests. Lighted LED bookcase cabinets flank the fireplace with ample storage in the deep drawers below. This family room is both functional and beautiful for an active family.

The ample use of hard surfaces, such as glass, metal and limestone was softened in this living room with the integration of movement in the stone and the addition of various woods. The art is by Hilario Gutierrez.
Project Details // Straight Edge
Phoenix, Arizona
Architecture: Drewett Works
Builder: Sonora West Development
Interior design: Laura Kehoe
Landscape architecture: Sonoran Landesign
Photographer: Laura Moss
https://www.drewettworks.com/straight-edge/

Пример оригинального дизайна: открытая гостиная комната среднего размера в современном стиле с бежевыми стенами, полом из известняка, стандартным камином, фасадом камина из каменной кладки, телевизором на стене, серым полом и сводчатым потолком

Свежая идея для дизайна: открытая гостиная комната среднего размера в стиле модернизм с белыми стенами, полом из линолеума и серым полом без камина - отличное фото интерьера

The space was designed to be both formal and relaxed for intimate get-togethers as well as casual family time. The full height windows and transoms fulfill the client’s desire for an abundance of natural light. Chesney’s Contre Coeur interior fireplace metal panel with custom mantel takes center stage in this sophisticated space.
Architecture, Design & Construction by BGD&C
Interior Design by Kaldec Architecture + Design
Exterior Photography: Tony Soluri
Interior Photography: Nathan Kirkman

Gabriel Builders Showroom/Gathering room off functioning kitchen with pewter island. LImestone floors, plaster walls, Douglas Fir beams. Limestone floor extends thru lift and slide doors to outdoor arched porch with gas lanterns and swimming pool. The beautiful limestone mantel is flanked by custom bookcases filled with antique tools.

Frank Perez
Пример оригинального дизайна: огромная открытая гостиная комната в современном стиле с полом из известняка, мультимедийным центром, бежевыми стенами, фасадом камина из штукатурки и двусторонним камином
Пример оригинального дизайна: огромная открытая гостиная комната в современном стиле с полом из известняка, мультимедийным центром, бежевыми стенами, фасадом камина из штукатурки и двусторонним камином

David Hiller
Источник вдохновения для домашнего уюта: парадная, открытая гостиная комната среднего размера в современном стиле с черными стенами, полом из известняка и мультимедийным центром без камина
Источник вдохновения для домашнего уюта: парадная, открытая гостиная комната среднего размера в современном стиле с черными стенами, полом из известняка и мультимедийным центром без камина

James Brady
Пример оригинального дизайна: открытая гостиная комната среднего размера в стиле неоклассика (современная классика) с белыми стенами, горизонтальным камином, телевизором на стене, полом из известняка и фасадом камина из штукатурки
Пример оригинального дизайна: открытая гостиная комната среднего размера в стиле неоклассика (современная классика) с белыми стенами, горизонтальным камином, телевизором на стене, полом из известняка и фасадом камина из штукатурки

Пример оригинального дизайна: большая парадная, открытая гостиная комната в современном стиле с телевизором на стене, белыми стенами и полом из линолеума без камина

Mark Lohman Photography
На фото: парадная, открытая гостиная комната среднего размера в морском стиле с белыми стенами, стандартным камином, фасадом камина из камня, телевизором на стене, полом из известняка, бежевым полом и ковром на полу с
На фото: парадная, открытая гостиная комната среднего размера в морском стиле с белыми стенами, стандартным камином, фасадом камина из камня, телевизором на стене, полом из известняка, бежевым полом и ковром на полу с

Источник вдохновения для домашнего уюта: открытая гостиная комната среднего размера в стиле неоклассика (современная классика) с бежевыми стенами, стандартным камином, полом из известняка, фасадом камина из камня и ковром на полу

This is an elegant, finely-appointed room with aged, hand-hewn beams, dormered clerestory windows, and radiant-heated limestone floors. But the real power of the space derives less from these handsome details and more from the wide opening centered on the pool.

На фото: парадная, открытая гостиная комната среднего размера в скандинавском стиле с полом из известняка, подвесным камином, бежевыми стенами, фасадом камина из металла, бежевым полом и ковром на полу без телевизора

На фото: парадная, изолированная гостиная комната среднего размера в современном стиле с бежевыми стенами, полом из известняка, стандартным камином и фасадом камина из камня с

Detailed view from the main reception room out across the double-height dining space to the rear garden beyond. The timber panelling includes discrete linear LED lighting, creating a warm rhythmic glow across the space during the evening hours.

Open concept living room with large windows, vaulted ceiling, white walls, and beige stone floors.
Пример оригинального дизайна: большая открытая гостиная комната в стиле модернизм с белыми стенами, полом из известняка, бежевым полом и сводчатым потолком без камина
Пример оригинального дизайна: большая открытая гостиная комната в стиле модернизм с белыми стенами, полом из известняка, бежевым полом и сводчатым потолком без камина

An overview of the main floor showcases Drewett Works' re-imagining of formal and informal spaces with a sequence of overlapping rooms. White-oak millwork is in warm contrast to limestone walls and flooring.
Project Details // Now and Zen
Renovation, Paradise Valley, Arizona
Architecture: Drewett Works
Builder: Brimley Development
Interior Designer: Ownby Design
Photographer: Dino Tonn
Millwork: Rysso Peters
Limestone (Demitasse) flooring and walls: Solstice Stone
Quartz countertops: Galleria of Stone
Windows (Arcadia): Elevation Window & Door
Faux plants: Botanical Elegance
https://www.drewettworks.com/now-and-zen/

Nestled on 90 acres of peaceful prairie land, this modern rustic home blends indoor and outdoor spaces with natural stone materials and long, beautiful views. Featuring ORIJIN STONE's Westley™ Limestone veneer on both the interior and exterior, as well as our Tupelo™ Limestone interior tile, pool and patio paving.
Architecture: Rehkamp Larson Architects Inc
Builder: Hagstrom Builders
Landscape Architecture: Savanna Designs, Inc
Landscape Install: Landscape Renovations MN
Masonry: Merlin Goble Masonry Inc
Interior Tile Installation: Diamond Edge Tile
Interior Design: Martin Patrick 3
Photography: Scott Amundson Photography

The Formal Living Room is elegant and quiet in its design.
На фото: огромная парадная, открытая гостиная комната в современном стиле с белыми стенами, полом из известняка, двусторонним камином, фасадом камина из металла, бежевым полом и кессонным потолком
На фото: огромная парадная, открытая гостиная комната в современном стиле с белыми стенами, полом из известняка, двусторонним камином, фасадом камина из металла, бежевым полом и кессонным потолком
Гостиная комната с полом из линолеума и полом из известняка – фото дизайна интерьера
1