Гостиная комната с полом из ламината и полом из керамической плитки – фото дизайна интерьера
Сортировать:
Бюджет
Сортировать:Популярное за сегодня
61 - 80 из 37 159 фото
1 из 3
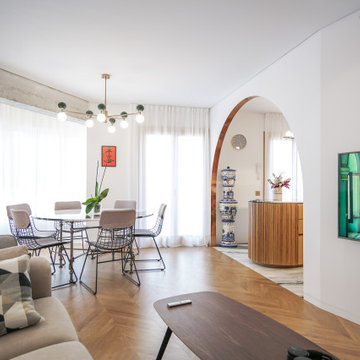
Salón comedor muy luminoso con cortinas blancas, sofá, sillas y butaca tapizados en gris, viga de hormigón visto, pilar revestido en metal y suelo de madera en espiga.

Central to the success of this project is the seamless link between interior and exterior zones. The external zones free-flow off the interior to create a sophisticated yet secluded space to lounge, entertain and dine.
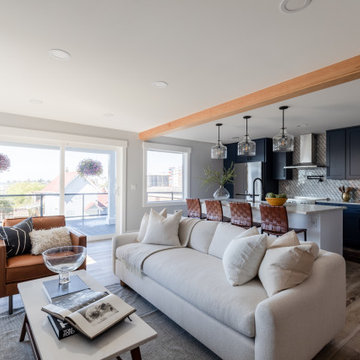
Источник вдохновения для домашнего уюта: открытая гостиная комната среднего размера в современном стиле с серыми стенами, полом из ламината, телевизором на стене и белым полом
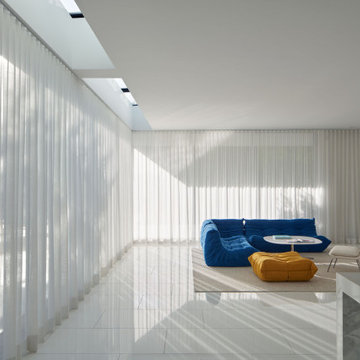
The Atherton House is a family compound for a professional couple in the tech industry, and their two teenage children. After living in Singapore, then Hong Kong, and building homes there, they looked forward to continuing their search for a new place to start a life and set down roots.
The site is located on Atherton Avenue on a flat, 1 acre lot. The neighboring lots are of a similar size, and are filled with mature planting and gardens. The brief on this site was to create a house that would comfortably accommodate the busy lives of each of the family members, as well as provide opportunities for wonder and awe. Views on the site are internal. Our goal was to create an indoor- outdoor home that embraced the benign California climate.
The building was conceived as a classic “H” plan with two wings attached by a double height entertaining space. The “H” shape allows for alcoves of the yard to be embraced by the mass of the building, creating different types of exterior space. The two wings of the home provide some sense of enclosure and privacy along the side property lines. The south wing contains three bedroom suites at the second level, as well as laundry. At the first level there is a guest suite facing east, powder room and a Library facing west.
The north wing is entirely given over to the Primary suite at the top level, including the main bedroom, dressing and bathroom. The bedroom opens out to a roof terrace to the west, overlooking a pool and courtyard below. At the ground floor, the north wing contains the family room, kitchen and dining room. The family room and dining room each have pocketing sliding glass doors that dissolve the boundary between inside and outside.
Connecting the wings is a double high living space meant to be comfortable, delightful and awe-inspiring. A custom fabricated two story circular stair of steel and glass connects the upper level to the main level, and down to the basement “lounge” below. An acrylic and steel bridge begins near one end of the stair landing and flies 40 feet to the children’s bedroom wing. People going about their day moving through the stair and bridge become both observed and observer.
The front (EAST) wall is the all important receiving place for guests and family alike. There the interplay between yin and yang, weathering steel and the mature olive tree, empower the entrance. Most other materials are white and pure.
The mechanical systems are efficiently combined hydronic heating and cooling, with no forced air required.

Open floor plan ceramic tile flooring sunlight windows accent wall modern fireplace with shelving and bench
На фото: открытая гостиная комната в стиле модернизм с серыми стенами, полом из керамической плитки, стандартным камином, фасадом камина из дерева, телевизором на стене, коричневым полом, кессонным потолком и деревянными стенами с
На фото: открытая гостиная комната в стиле модернизм с серыми стенами, полом из керамической плитки, стандартным камином, фасадом камина из дерева, телевизором на стене, коричневым полом, кессонным потолком и деревянными стенами с
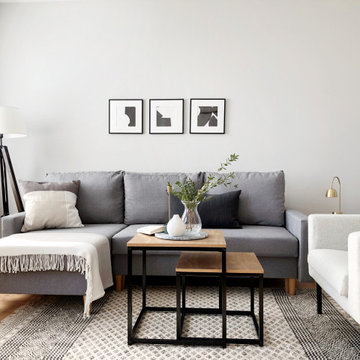
Свежая идея для дизайна: гостиная комната среднего размера в стиле модернизм с серыми стенами, полом из ламината и коричневым полом - отличное фото интерьера
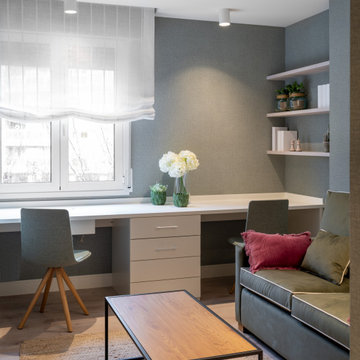
Источник вдохновения для домашнего уюта: изолированная гостиная комната среднего размера в стиле неоклассика (современная классика) с зелеными стенами, полом из ламината, бежевым полом, обоями на стенах и телевизором на стене без камина
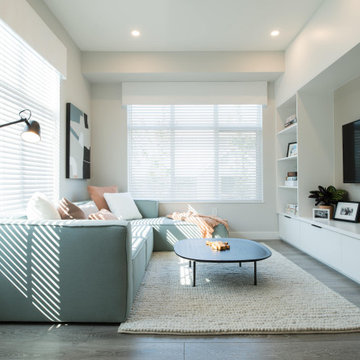
Стильный дизайн: большая гостиная комната в скандинавском стиле с белыми стенами, полом из ламината, мультимедийным центром и коричневым полом - последний тренд
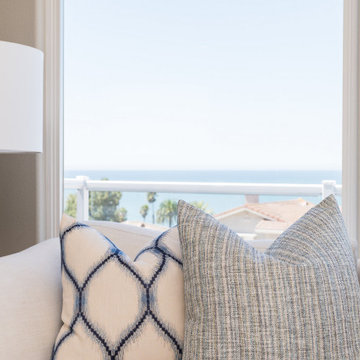
Источник вдохновения для домашнего уюта: открытая гостиная комната среднего размера в морском стиле с бежевыми стенами, полом из ламината, стандартным камином, фасадом камина из каменной кладки и телевизором на стене

With warm orange and white floor tile this Palm Springs Oasis, masterfully designed by Danielle Nagel, brings new life to the timeless checkerboard pattern.
DESIGN
Danielle Nagel
PHOTOS
Danielle Nagel
Tile Shown: 3x12 in Koi & Milky Way

They created a usable, multi-function lower level with an entertainment space for the family,
Идея дизайна: огромная гостиная комната в стиле неоклассика (современная классика) с белыми стенами, полом из ламината и коричневым полом
Идея дизайна: огромная гостиная комната в стиле неоклассика (современная классика) с белыми стенами, полом из ламината и коричневым полом
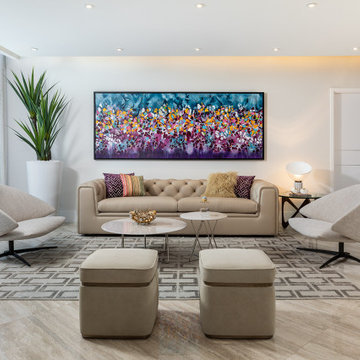
Classical and yet modern living room. Earth tones with a splash of vivid colors to create interest on a modern design.
Идея дизайна: парадная гостиная комната в современном стиле с бежевыми стенами, полом из керамической плитки и бежевым полом без камина
Идея дизайна: парадная гостиная комната в современном стиле с бежевыми стенами, полом из керамической плитки и бежевым полом без камина
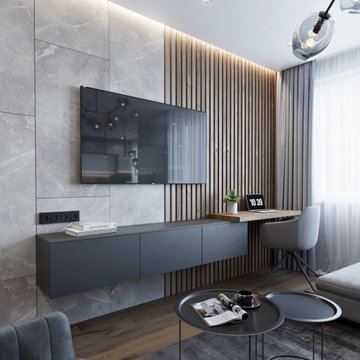
Пример оригинального дизайна: открытая гостиная комната среднего размера в современном стиле с серыми стенами, полом из ламината, телевизором на стене и коричневым полом
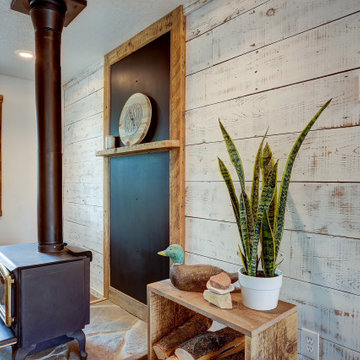
Beautiful Living Room with white washed ship lap barn wood walls. The wood stove fireplace has a stone hearth and painted black steel fire place surround, picture framed in rustic barn wood. A custom fire wood box stands beside.
The picture window is framed in barn wood.

Wood vaulted ceilings, walnut accents, concrete divider wall, glass stair railings, vibia pendant light, Custom TV built-ins, steel finish on fireplace wall, custom concrete fireplace mantel, concrete tile floors, walnut doors, black accents, wool area rug,
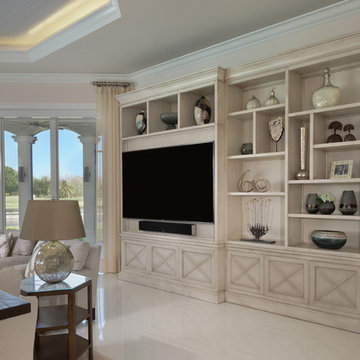
Design by Mylene Robert & Sherri DuPont
Photography by Lori Hamilton
На фото: большая открытая гостиная комната в средиземноморском стиле с домашним баром, белыми стенами, телевизором на стене, белым полом и полом из керамической плитки
На фото: большая открытая гостиная комната в средиземноморском стиле с домашним баром, белыми стенами, телевизором на стене, белым полом и полом из керамической плитки

Свежая идея для дизайна: большая открытая гостиная комната в стиле лофт с черными стенами, телевизором на стене, горизонтальным камином, фасадом камина из металла, полом из ламината и ковром на полу - отличное фото интерьера
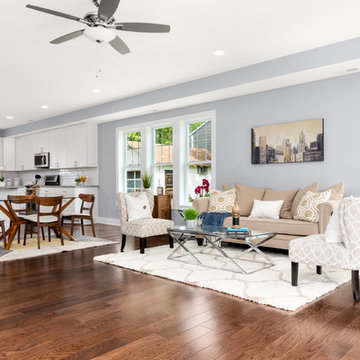
Open Concept Living Room, Dining Room & Kitchen Area
Стильный дизайн: открытая гостиная комната среднего размера в стиле неоклассика (современная классика) с серыми стенами, полом из ламината и коричневым полом - последний тренд
Стильный дизайн: открытая гостиная комната среднего размера в стиле неоклассика (современная классика) с серыми стенами, полом из ламината и коричневым полом - последний тренд
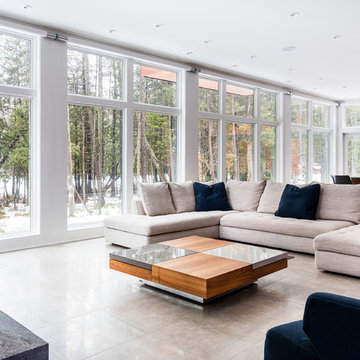
Elizabeth Pedinotti Haynes
На фото: открытая гостиная комната среднего размера в стиле модернизм с белыми стенами, полом из керамической плитки, печью-буржуйкой, фасадом камина из камня и бежевым полом без телевизора
На фото: открытая гостиная комната среднего размера в стиле модернизм с белыми стенами, полом из керамической плитки, печью-буржуйкой, фасадом камина из камня и бежевым полом без телевизора

This mid-century modern adobe home was designed by Jack Wier and features high beamed ceilings, lots of natural light, a swimming pool in the living & entertainment area, and a free-standing grill with overhead vent and seating off the kitchen! Staged by Homescapes Home Staging
Гостиная комната с полом из ламината и полом из керамической плитки – фото дизайна интерьера
4