Гостиная комната с полом из керамогранита и камином – фото дизайна интерьера
Сортировать:
Бюджет
Сортировать:Популярное за сегодня
121 - 140 из 8 405 фото
1 из 3
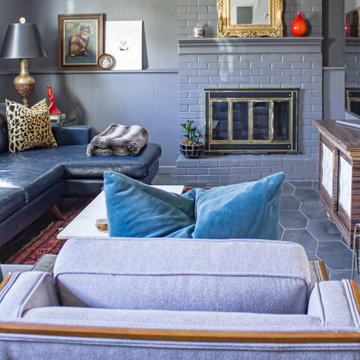
Источник вдохновения для домашнего уюта: гостиная комната в стиле фьюжн с серыми стенами, полом из керамогранита, стандартным камином, фасадом камина из кирпича и серым полом
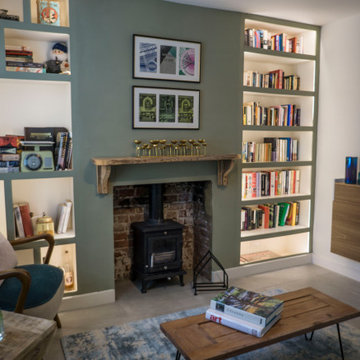
With hints of hygge decor, muted shades of green and blue give a snug, cosy feel to this coastal cottage.
The alcoves have been illuminated to add detail and create a relaxing atmosphere.

Modern Retreat is one of a four home collection located in Paradise Valley, Arizona. The site, formerly home to the abandoned Kachina Elementary School, offered remarkable views of Camelback Mountain. Nestled into an acre-sized, pie shaped cul-de-sac, the site’s unique challenges came in the form of lot geometry, western primary views, and limited southern exposure. While the lot’s shape had a heavy influence on the home organization, the western views and the need for western solar protection created the general massing hierarchy.
The undulating split-faced travertine stone walls both protect and give a vivid textural display and seamlessly pass from exterior to interior. The tone-on-tone exterior material palate was married with an effective amount of contrast internally. This created a very dynamic exchange between objects in space and the juxtaposition to the more simple and elegant architecture.
Maximizing the 5,652 sq ft, a seamless connection of interior and exterior spaces through pocketing glass doors extends public spaces to the outdoors and highlights the fantastic Camelback Mountain views.
Project Details // Modern Retreat
Architecture: Drewett Works
Builder/Developer: Bedbrock Developers, LLC
Interior Design: Ownby Design
Photographer: Thompson Photographic
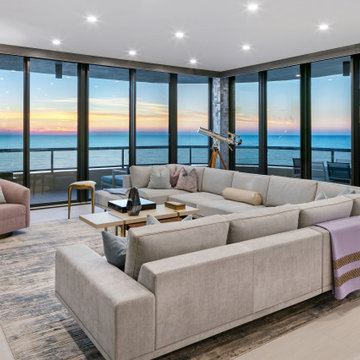
Стильный дизайн: открытая гостиная комната среднего размера в стиле фьюжн с домашним баром, черными стенами, полом из керамогранита, горизонтальным камином, фасадом камина из камня, телевизором на стене и бежевым полом - последний тренд

Стильный дизайн: большая парадная, открытая гостиная комната в стиле модернизм с белыми стенами, полом из керамогранита, горизонтальным камином, фасадом камина из камня и белым полом без телевизора - последний тренд
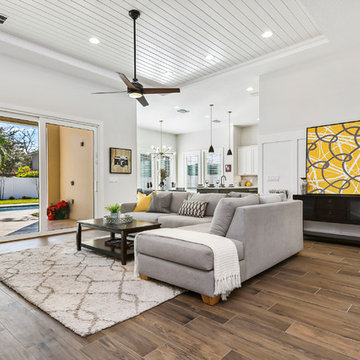
Staging by MHM Staging.
На фото: большая открытая гостиная комната в стиле модернизм с серыми стенами, полом из керамогранита, стандартным камином, фасадом камина из плитки, телевизором на стене и коричневым полом с
На фото: большая открытая гостиная комната в стиле модернизм с серыми стенами, полом из керамогранита, стандартным камином, фасадом камина из плитки, телевизором на стене и коричневым полом с

The Renovation of this home held a host of issues to resolve. The original fireplace was awkward and the ceiling was very complex. The original fireplace concept was designed to use a 3-sided fireplace to divide two rooms which became the focal point of the Great Room. For this particular floor plan since the Great Room was open to the rest of the main floor a sectional was the perfect choice to ground the space. It did just that! Although it is an open concept the floor plan creates a comfortable cozy space.
Photography by Carlson Productions, LLC

Источник вдохновения для домашнего уюта: большая парадная, открытая гостиная комната в современном стиле с полом из керамогранита, двусторонним камином, фасадом камина из металла, мультимедийным центром и бежевым полом
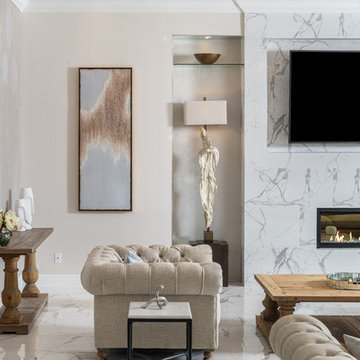
Family / Gathering room, located off the open concept kitchen and dining room. This room features a custom TV Wall, Oversized feature Chandeliercustom drapery and pillows.
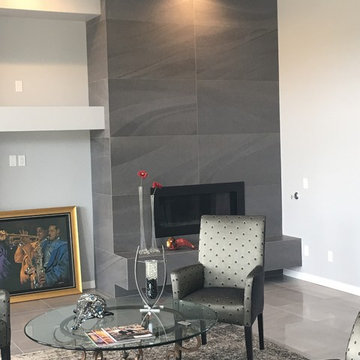
Ann Liem & Robert Strahle
Стильный дизайн: большая парадная, открытая гостиная комната в современном стиле с серыми стенами, полом из керамогранита, угловым камином, фасадом камина из плитки и серым полом без телевизора - последний тренд
Стильный дизайн: большая парадная, открытая гостиная комната в современном стиле с серыми стенами, полом из керамогранита, угловым камином, фасадом камина из плитки и серым полом без телевизора - последний тренд
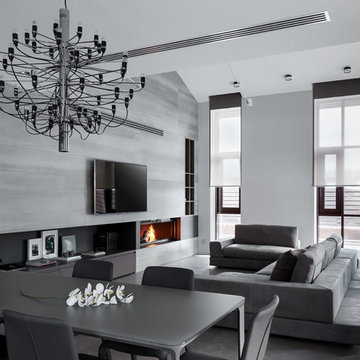
Детальные фотографии гостиной и кухни в реализованном проекте загородного дома в КП "Небо"
В интерьере использованы: барные и обеденные стулья Bonaldo, стол из матового стекла итальянской фабрики Sovet, кожаный диван Arketipo, люстра Flos, светильники фабрик Luceplan и Delta Light, плитка Porcelanosa, дровяной камин Schmid
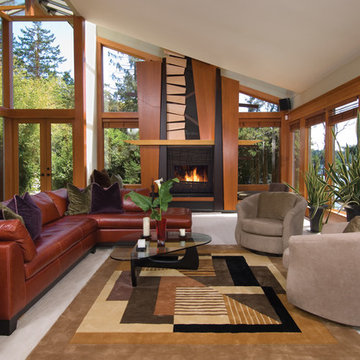
Свежая идея для дизайна: парадная, открытая гостиная комната среднего размера в стиле ретро с горизонтальным камином, бежевыми стенами, полом из керамогранита, фасадом камина из дерева и ковром на полу без телевизора - отличное фото интерьера
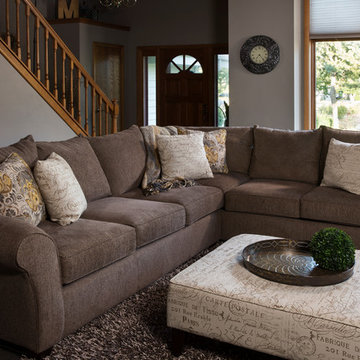
Designer: Jenii Kluver | Photographer: Sarah Utech
Идея дизайна: большая открытая, парадная гостиная комната в стиле неоклассика (современная классика) с серыми стенами, полом из керамогранита, стандартным камином, фасадом камина из камня и серым полом без телевизора
Идея дизайна: большая открытая, парадная гостиная комната в стиле неоклассика (современная классика) с серыми стенами, полом из керамогранита, стандартным камином, фасадом камина из камня и серым полом без телевизора
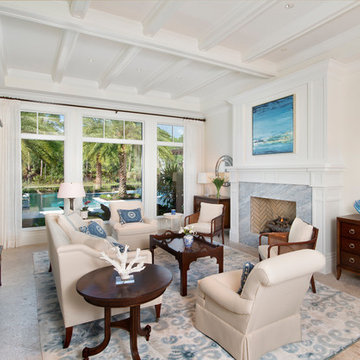
На фото: большая парадная, изолированная гостиная комната в морском стиле с белыми стенами, полом из керамогранита, стандартным камином и фасадом камина из камня без телевизора с
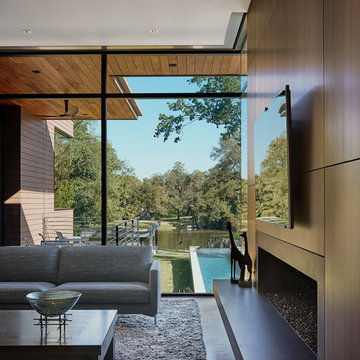
This trapezoidal shaped lot in Dallas sits on an assuming piece of land that terminates into a heavenly pond. This contemporary home has a warm mid-century modern charm. Complete with an open floor plan for entertaining, the homeowners also enjoy a lap pool, a spa retreat, and a detached gameroom with a green roof.
Published:
S Style Magazine, Fall 2015 - http://sstylemagazine.com/design/this-texas-home-is-a-metropolitan-oasis-10305863
Modern Luxury Interiors Texas, April 2015 (Cover)
Photo Credit: Dror Baldinger
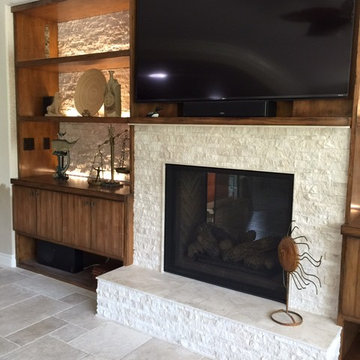
Linda Jaramillo
На фото: большая открытая гостиная комната в стиле неоклассика (современная классика) с бежевыми стенами, полом из керамогранита, двусторонним камином, фасадом камина из камня и мультимедийным центром
На фото: большая открытая гостиная комната в стиле неоклассика (современная классика) с бежевыми стенами, полом из керамогранита, двусторонним камином, фасадом камина из камня и мультимедийным центром

Old world charm, modern styles and color with this craftsman styled kitchen. Plank parquet wood flooring is porcelain tile throughout the bar, kitchen and laundry areas. Marble mosaic behind the range. Featuring white painted cabinets with 2 islands, one island is the bar with glass cabinetry above, and hanging glasses. On the middle island, a complete large natural pine slab, with lighting pendants over both. Laundry room has a folding counter backed by painted tonque and groove planks, as well as a built in seat with storage on either side. Lots of natural light filters through this beautiful airy space, as the windows reach the white quartzite counters.
Project Location: Santa Barbara, California. Project designed by Maraya Interior Design. From their beautiful resort town of Ojai, they serve clients in Montecito, Hope Ranch, Malibu, Westlake and Calabasas, across the tri-county areas of Santa Barbara, Ventura and Los Angeles, south to Hidden Hills- north through Solvang and more.
Vance Simms, Contractor
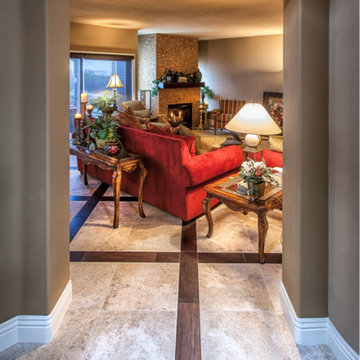
На фото: большая открытая гостиная комната в средиземноморском стиле с коричневыми стенами, полом из керамогранита, стандартным камином и фасадом камина из камня с
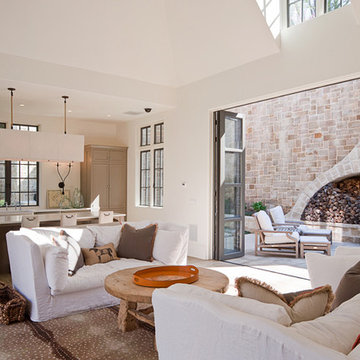
James Lockhart photo
На фото: большая парадная, открытая гостиная комната в классическом стиле с бежевыми стенами, полом из керамогранита, стандартным камином, фасадом камина из камня и бежевым полом без телевизора с
На фото: большая парадная, открытая гостиная комната в классическом стиле с бежевыми стенами, полом из керамогранита, стандартным камином, фасадом камина из камня и бежевым полом без телевизора с
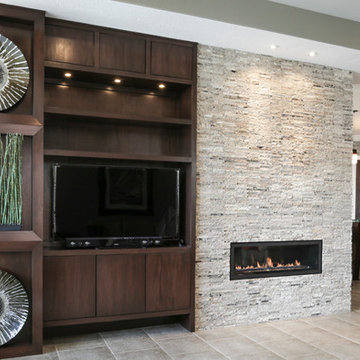
Custom design and renovation of space.
Свежая идея для дизайна: большая открытая гостиная комната в стиле модернизм с серыми стенами, полом из керамогранита, двусторонним камином, фасадом камина из камня и мультимедийным центром - отличное фото интерьера
Свежая идея для дизайна: большая открытая гостиная комната в стиле модернизм с серыми стенами, полом из керамогранита, двусторонним камином, фасадом камина из камня и мультимедийным центром - отличное фото интерьера
Гостиная комната с полом из керамогранита и камином – фото дизайна интерьера
7