Гостиная комната с полом из известняка и стандартным камином – фото дизайна интерьера
Сортировать:
Бюджет
Сортировать:Популярное за сегодня
141 - 160 из 1 257 фото
1 из 3
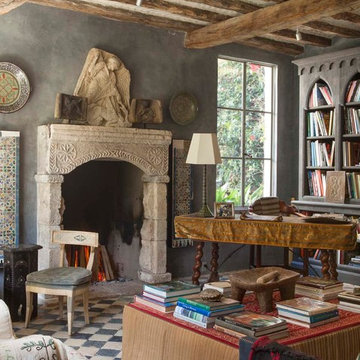
Antique limestone fireplace, architectural element, stone portals, reclaimed limestone floors, and opus sectile inlayes were all supplied by Ancient Surfaces for this one of a kind $20 million Ocean front Malibu estate that sits right on the sand.
For more information and photos of our products please visit us at: www.AncientSurfaces.com
or call us at: (212) 461-0245
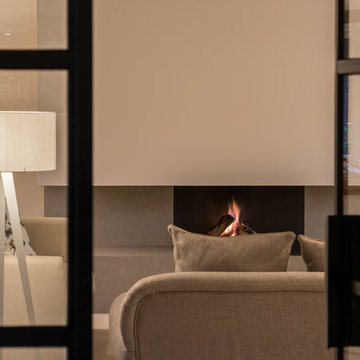
Conversion and renovation of a Grade II listed barn into a bright contemporary home
Стильный дизайн: большая открытая гостиная комната в стиле кантри с белыми стенами, полом из известняка, стандартным камином, фасадом камина из металла и белым полом - последний тренд
Стильный дизайн: большая открытая гостиная комната в стиле кантри с белыми стенами, полом из известняка, стандартным камином, фасадом камина из металла и белым полом - последний тренд
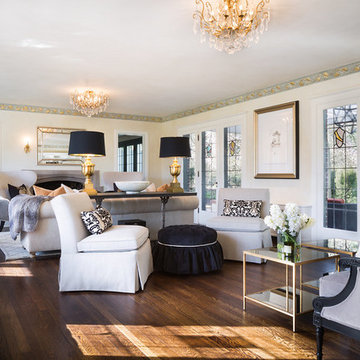
Свежая идея для дизайна: большая парадная, открытая гостиная комната в классическом стиле с бежевыми стенами, полом из известняка, стандартным камином и фасадом камина из штукатурки без телевизора - отличное фото интерьера
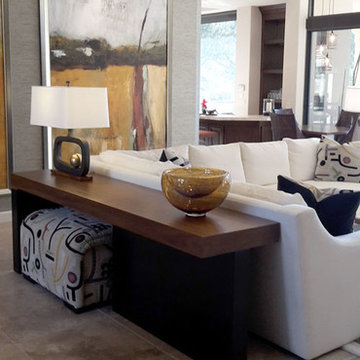
На фото: открытая гостиная комната среднего размера в современном стиле с бежевыми стенами, полом из известняка, стандартным камином, фасадом камина из плитки и бежевым полом без телевизора
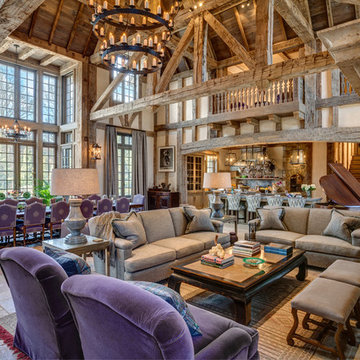
HOBI Award 2013 - Winner - Custom Home of the Year
HOBI Award 2013 - Winner - Project of the Year
HOBI Award 2013 - Winner - Best Custom Home 6,000-7,000 SF
HOBI Award 2013 - Winner - Best Remodeled Home $2 Million - $3 Million
Brick Industry Associates 2013 Brick in Architecture Awards 2013 - Best in Class - Residential- Single Family
AIA Connecticut 2014 Alice Washburn Awards 2014 - Honorable Mention - New Construction
athome alist Award 2014 - Finalist - Residential Architecture
Charles Hilton Architects
Woodruff/Brown Architectural Photography
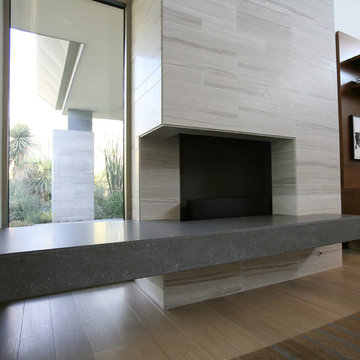
This contemporary 18,000 sq. ft. home in Paradise Valley, Arizona is a perfect mix of Gray limestone used on all horizontal surfaces and Cream, vein cut limestone on all vertical surfaces. The Gray limestone flooring was mud packed to meet 1.5 in. wood flooring areas using uncoupling membrane throughout. Numerous hours went into the layout to insure architectural detail lines were met. Oversized tiles were planned to ensure all layouts met crucial lines per the design. Blue limestone was used setting the path to the front entry. All pieces at the edges were mitered to appear to be thick, block stone. The veneer walls were alternated in size to reach the exact width at the top band of the walls. The edge detailing created interesting shadow play, both day and night, at interior and exterior locations. This detail is also noted on the fireplaces. Blue limestone hearths, which floated at all locations, used the same quirk mitered edges.
Five showers throughout the main house share the same veneer and flooring materials. Blue limestone slab benches were fabricated to rest on a stainless steel frame. The shower floors were mapped out to the exact dimensions so there were no cuts, but rather the same size pieces continually framing the space to the center drain.

The space was designed to be both formal and relaxed for intimate get-togethers as well as casual family time. The full height windows and transoms fulfill the client’s desire for an abundance of natural light. Chesney’s Contre Coeur interior fireplace metal panel with custom mantel takes center stage in this sophisticated space.
Architecture, Design & Construction by BGD&C
Interior Design by Kaldec Architecture + Design
Exterior Photography: Tony Soluri
Interior Photography: Nathan Kirkman
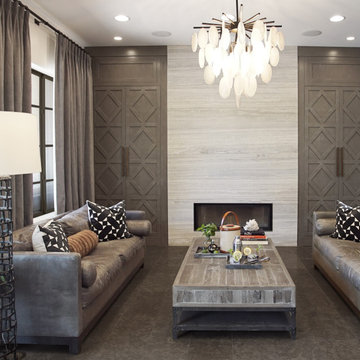
Heather Ryan, Interior Designer
H.Ryan Studio - Scottsdale, AZ
www.hryanstudio.com
На фото: большая открытая гостиная комната в стиле неоклассика (современная классика) с белыми стенами, полом из известняка, стандартным камином, фасадом камина из камня и серым полом
На фото: большая открытая гостиная комната в стиле неоклассика (современная классика) с белыми стенами, полом из известняка, стандартным камином, фасадом камина из камня и серым полом
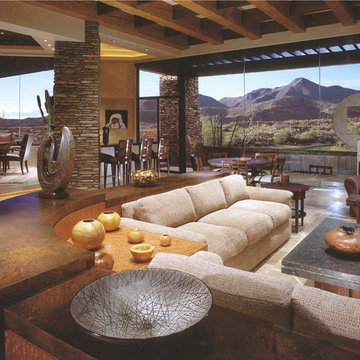
Comfortable and elegant, this living room has several conversation areas. The various textures include stacked stone columns, copper-clad beams exotic wood veneers, metal and glass.
Project designed by Susie Hersker’s Scottsdale interior design firm Design Directives. Design Directives is active in Phoenix, Paradise Valley, Cave Creek, Carefree, Sedona, and beyond.
For more about Design Directives, click here: https://susanherskerasid.com/
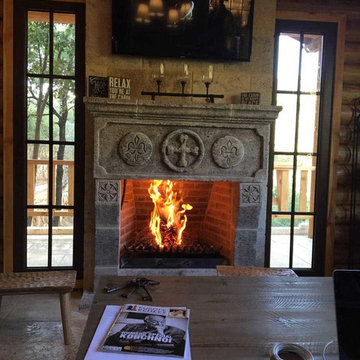
Reclaimed, rustic French & Mediterranean limestone fireplace mantels by Architectural Stone Decor.
www.archstonedecor.ca | sales@archstonedecor.ca | (437) 800-8300
All these unique pieces of art are either newly hand carved or assembled from reclaimed limestone. They are tailored and custom made to suit the client's space and home in terms of design, size, color tone and finish.
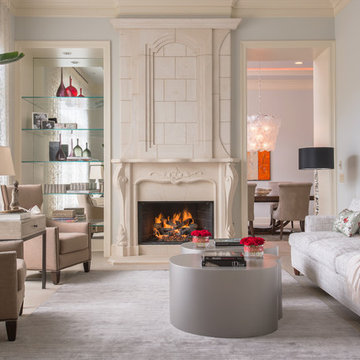
Michael Hunter
Свежая идея для дизайна: открытая, парадная гостиная комната в стиле неоклассика (современная классика) с серыми стенами, стандартным камином, полом из известняка и фасадом камина из штукатурки - отличное фото интерьера
Свежая идея для дизайна: открытая, парадная гостиная комната в стиле неоклассика (современная классика) с серыми стенами, стандартным камином, полом из известняка и фасадом камина из штукатурки - отличное фото интерьера
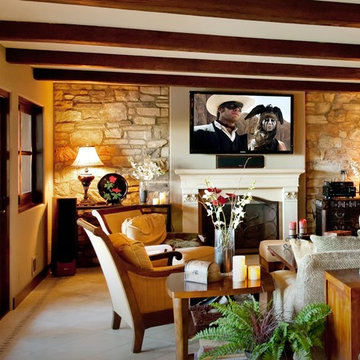
The newly designed indoor/outdoor space features a bi-fold door system which opens the room to the backyard. Perfect for family gatherings and entertaining; the homeowners new fireplace insures comfort & warmth on cool California evenings.

Silent Sama Architectural Photography
Источник вдохновения для домашнего уюта: парадная, открытая гостиная комната среднего размера в современном стиле с белыми стенами, полом из известняка, стандартным камином, фасадом камина из камня, скрытым телевизором и серым полом
Источник вдохновения для домашнего уюта: парадная, открытая гостиная комната среднего размера в современном стиле с белыми стенами, полом из известняка, стандартным камином, фасадом камина из камня, скрытым телевизором и серым полом
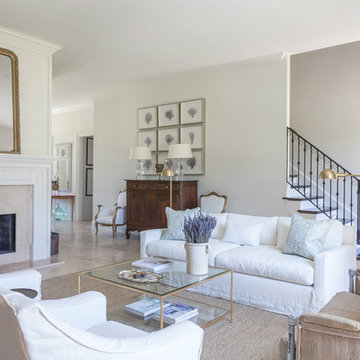
На фото: парадная, изолированная гостиная комната среднего размера в стиле неоклассика (современная классика) с белыми стенами, полом из известняка, стандартным камином, фасадом камина из камня и бежевым полом без телевизора
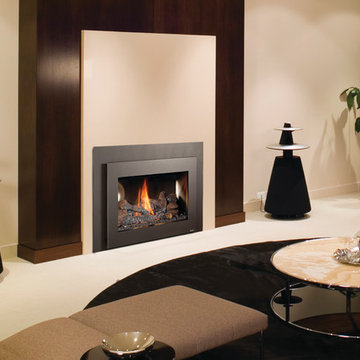
Large Deluxe 2,000 Square Foot Heater
The deluxe 34 DVL gas fireplace insert is the most convenient and beautiful way to provide warmth to medium and large sized homes. This insert has the same heating capacity as the 33 DVI gas insert but features the award-winning Ember-Fyre™ burner technology and high definition log set, along with fully automatic operation with the GreenSmart™ 2 handheld remote. The 34 DVL gas insert comes standard with powerful convection fans, along with interior top and rear *Accent Lights, which can be utilized to illuminate the interior of the fireplace with a warm glow, even when the fire is off.
The 34 DVL gas insert features the Ember-Fyre™ burner and high-definition log set, or the Dancing-Fyre™ burner with your choice of log set. It also offers a variety of face designs and fireback options to choose from.
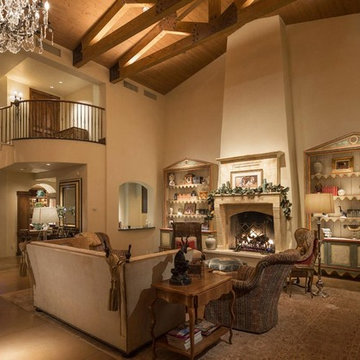
Свежая идея для дизайна: огромная открытая гостиная комната в средиземноморском стиле с бежевыми стенами, полом из известняка, стандартным камином и фасадом камина из камня без телевизора - отличное фото интерьера
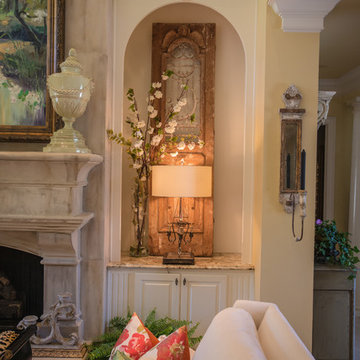
Mark Fonville PhotoGraphic, LLC
markfonville.com
501-773-1028
Пример оригинального дизайна: большая открытая гостиная комната в классическом стиле с желтыми стенами, полом из известняка, стандартным камином, фасадом камина из камня и бежевым полом
Пример оригинального дизайна: большая открытая гостиная комната в классическом стиле с желтыми стенами, полом из известняка, стандартным камином, фасадом камина из камня и бежевым полом
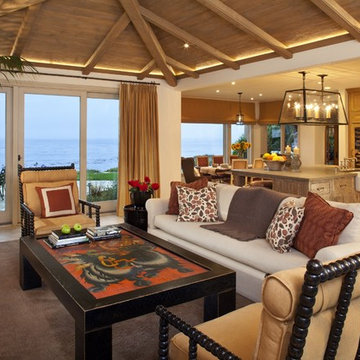
На фото: большая открытая гостиная комната в средиземноморском стиле с бежевыми стенами, полом из известняка, стандартным камином, фасадом камина из камня и бежевым полом без телевизора с
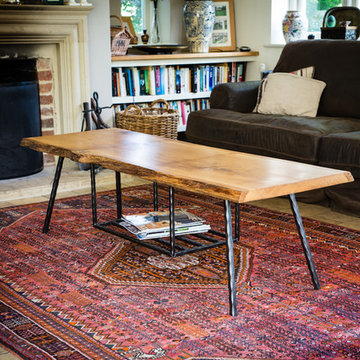
A slim, long-form table, showcasing an air-dried English oak slab with live edges and natural contours.
On top, a beautifully finished oak slab with live edges preserved on opposing sides. Below, narrow legs and a barred-rack are constructed from hammered steel with hand-fabricated tig weld joints. A hardwearing finish allows the wood to age gracefully and develop a natural patina.
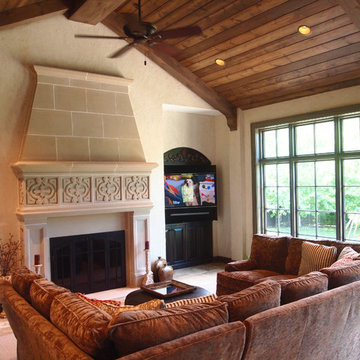
Chris Marshall
Стильный дизайн: большая открытая гостиная комната в стиле рустика с полом из известняка, стандартным камином, фасадом камина из камня, скрытым телевизором, домашним баром, бежевыми стенами и бежевым полом - последний тренд
Стильный дизайн: большая открытая гостиная комната в стиле рустика с полом из известняка, стандартным камином, фасадом камина из камня, скрытым телевизором, домашним баром, бежевыми стенами и бежевым полом - последний тренд
Гостиная комната с полом из известняка и стандартным камином – фото дизайна интерьера
8