Гостиная комната с полом из известняка и скрытым телевизором – фото дизайна интерьера
Сортировать:
Бюджет
Сортировать:Популярное за сегодня
121 - 140 из 142 фото
1 из 3
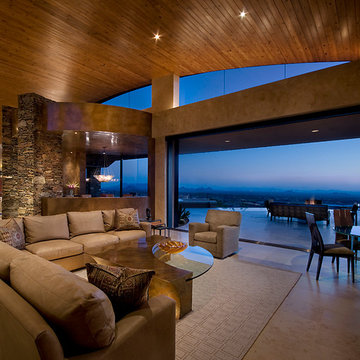
Designed by architect Bing Hu, this modern open-plan home has sweeping views of Desert Mountain from every room. The high ceilings, large windows and pocketing doors create an airy feeling and the patios are an extension of the indoor spaces. The warm tones of the limestone floors and wood ceilings are enhanced by the soft colors in the Donghia furniture. The walls are hand-trowelled venetian plaster or stacked stone. Wool and silk area rugs by Scott Group.
Project designed by Susie Hersker’s Scottsdale interior design firm Design Directives. Design Directives is active in Phoenix, Paradise Valley, Cave Creek, Carefree, Sedona, and beyond.
For more about Design Directives, click here: https://susanherskerasid.com/
To learn more about this project, click here: https://susanherskerasid.com/modern-desert-classic-home/
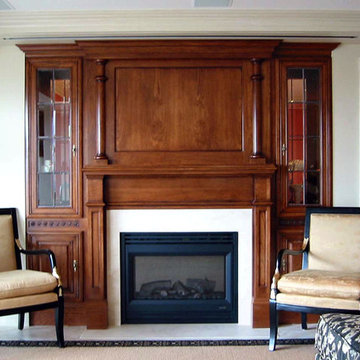
renovation project / builder- cmd corp
На фото: парадная, открытая гостиная комната среднего размера в классическом стиле с бежевыми стенами, полом из известняка, фасадом камина из камня, скрытым телевизором, бежевым полом и стандартным камином с
На фото: парадная, открытая гостиная комната среднего размера в классическом стиле с бежевыми стенами, полом из известняка, фасадом камина из камня, скрытым телевизором, бежевым полом и стандартным камином с
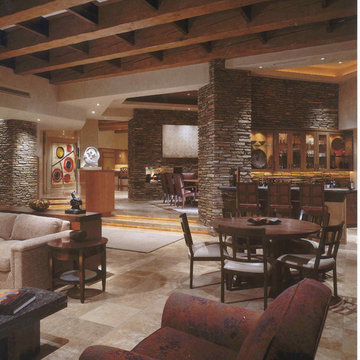
Comfortable and elegant, this living room has several conversation areas. The various textures include stacked stone columns, copper-clad beams exotic wood veneers, metal and glass.
Project designed by Susie Hersker’s Scottsdale interior design firm Design Directives. Design Directives is active in Phoenix, Paradise Valley, Cave Creek, Carefree, Sedona, and beyond.
For more about Design Directives, click here: https://susanherskerasid.com/
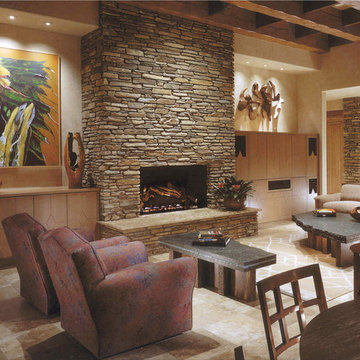
Comfortable and elegant, this living room has several conversation areas. The various textures include stacked stone columns, copper-clad beams exotic wood veneers, metal and glass.
Project designed by Susie Hersker’s Scottsdale interior design firm Design Directives. Design Directives is active in Phoenix, Paradise Valley, Cave Creek, Carefree, Sedona, and beyond.
For more about Design Directives, click here: https://susanherskerasid.com/
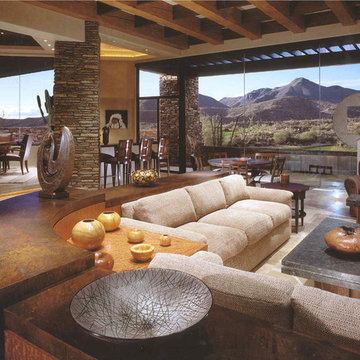
Comfortable and elegant, this living room has several conversation areas. The various textures include stacked stone columns, copper-clad beams exotic wood veneers, metal and glass.
Project designed by Susie Hersker’s Scottsdale interior design firm Design Directives. Design Directives is active in Phoenix, Paradise Valley, Cave Creek, Carefree, Sedona, and beyond.
For more about Design Directives, click here: https://susanherskerasid.com/
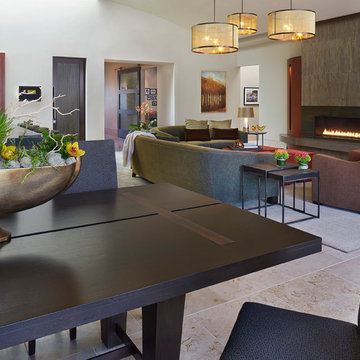
This open concept space seamlessly unites three programmatic elements into one extraordinary great room. The focal point of the room is a six-foot ribbon fireplace clad in metal, Maya Romanoff wallcovering and flanked by Quartered Makore cabinetry which matches the custom millwork in the kitchen area. The TV is located next to the fireplace and is hidden behind a fully operable metal door that conceals the device when not in use.
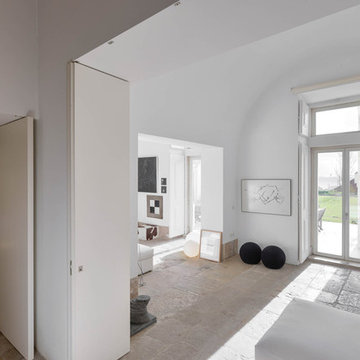
•Architects: Aires Mateus
•Location: Lisbon, Portugal
•Architect: Manuel Aires Mateus
•Years: 2006-20011
•Photos by: Ricardo Oliveira Alves
•Stone floor: Ancient Surface
A succession of everyday spaces occupied the lower floor of this restored 18th century castle on the hillside.
The existing estate illustrating a period clouded by historic neglect.
The restoration plan for this castle house focused on increasing its spatial value, its open space architecture and re-positioning of its windows. The garden made it possible to enhance the depth of the view over the rooftops and the Baixa river. An existing addition was rebuilt to house to conduct more private and entertainment functions.
The unexpected discovery of an old and buried wellhead and cistern in the center of the house was a pleasant surprise to the architect and owners.
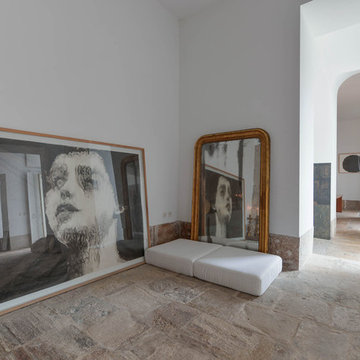
•Architects: Aires Mateus
•Location: Lisbon, Portugal
•Architect: Manuel Aires Mateus
•Years: 2006-20011
•Photos by: Ricardo Oliveira Alves
•Stone floor: Ancient Surface
A succession of everyday spaces occupied the lower floor of this restored 18th century castle on the hillside.
The existing estate illustrating a period clouded by historic neglect.
The restoration plan for this castle house focused on increasing its spatial value, its open space architecture and re-positioning of its windows. The garden made it possible to enhance the depth of the view over the rooftops and the Baixa river. An existing addition was rebuilt to house to conduct more private and entertainment functions.
The unexpected discovery of an old and buried wellhead and cistern in the center of the house was a pleasant surprise to the architect and owners.
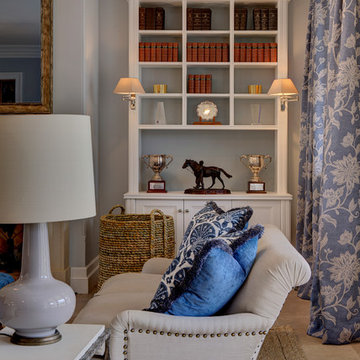
Photographer Brett Boardman
На фото: большая парадная, открытая гостиная комната в стиле неоклассика (современная классика) с серыми стенами, полом из известняка, стандартным камином, фасадом камина из камня и скрытым телевизором
На фото: большая парадная, открытая гостиная комната в стиле неоклассика (современная классика) с серыми стенами, полом из известняка, стандартным камином, фасадом камина из камня и скрытым телевизором
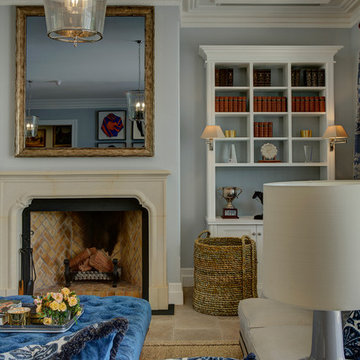
Photographer Brett Boardman
Идея дизайна: большая парадная, открытая гостиная комната в стиле неоклассика (современная классика) с серыми стенами, полом из известняка, стандартным камином, фасадом камина из камня и скрытым телевизором
Идея дизайна: большая парадная, открытая гостиная комната в стиле неоклассика (современная классика) с серыми стенами, полом из известняка, стандартным камином, фасадом камина из камня и скрытым телевизором
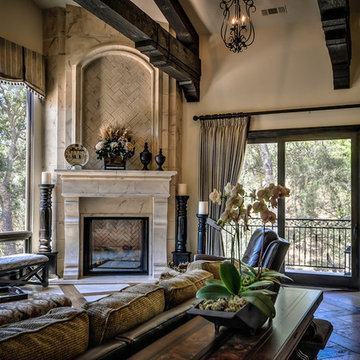
The overscaled candlesticks add drama to the spacious room
Photography by Trevor Glenn
Идея дизайна: большая открытая гостиная комната в средиземноморском стиле с полом из известняка, угловым камином, фасадом камина из камня, скрытым телевизором и бежевым полом
Идея дизайна: большая открытая гостиная комната в средиземноморском стиле с полом из известняка, угловым камином, фасадом камина из камня, скрытым телевизором и бежевым полом
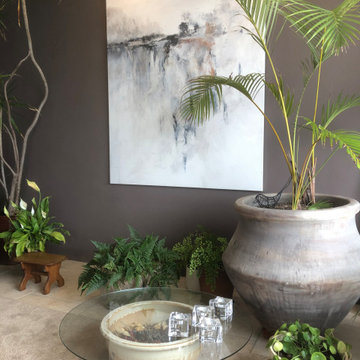
With an easterly aspect, this room gets a cooler light so the deep mauve brown on the main wall works well for warmth without closing the room in. Love many plants! Eclectic little 'coffee table' works well combined with little side tables/stools.
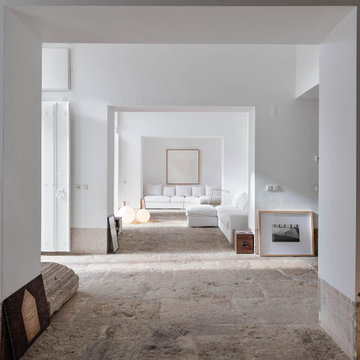
•Architects: Aires Mateus
•Location: Lisbon, Portugal
•Architect: Manuel Aires Mateus
•Years: 2006-20011
•Photos by: Ricardo Oliveira Alves
•Stone floor: Ancient Surface
A succession of everyday spaces occupied the lower floor of this restored 18th century castle on the hillside.
The existing estate illustrating a period clouded by historic neglect.
The restoration plan for this castle house focused on increasing its spatial value, its open space architecture and re-positioning of its windows. The garden made it possible to enhance the depth of the view over the rooftops and the Baixa river. An existing addition was rebuilt to house to conduct more private and entertainment functions.
The unexpected discovery of an old and buried wellhead and cistern in the center of the house was a pleasant surprise to the architect and owners.
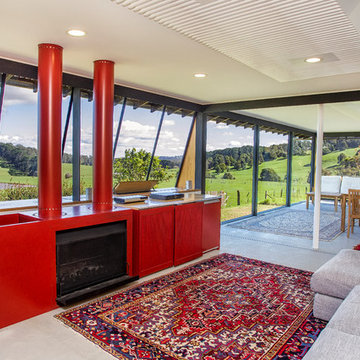
Photography by Hannah Ladic Photography
Пример оригинального дизайна: большая открытая гостиная комната в современном стиле с полом из известняка, печью-буржуйкой, фасадом камина из плитки, скрытым телевизором, белыми стенами и серым полом
Пример оригинального дизайна: большая открытая гостиная комната в современном стиле с полом из известняка, печью-буржуйкой, фасадом камина из плитки, скрытым телевизором, белыми стенами и серым полом
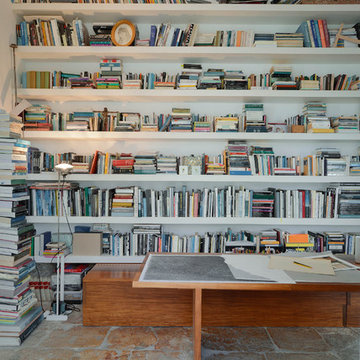
Ricardo Oliveira Alves Photography.
Идея дизайна: большая парадная, двухуровневая гостиная комната в средиземноморском стиле с бежевыми стенами, полом из известняка, угловым камином, фасадом камина из камня и скрытым телевизором
Идея дизайна: большая парадная, двухуровневая гостиная комната в средиземноморском стиле с бежевыми стенами, полом из известняка, угловым камином, фасадом камина из камня и скрытым телевизором
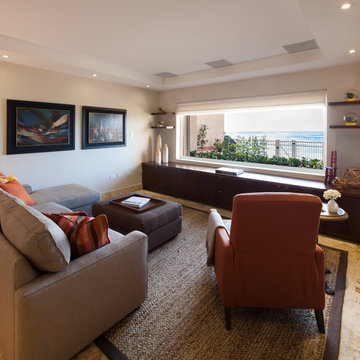
Photography by Carlos Perez Lopez © Chromatica.
Свежая идея для дизайна: большая изолированная гостиная комната в современном стиле с скрытым телевизором, бежевыми стенами и полом из известняка - отличное фото интерьера
Свежая идея для дизайна: большая изолированная гостиная комната в современном стиле с скрытым телевизором, бежевыми стенами и полом из известняка - отличное фото интерьера
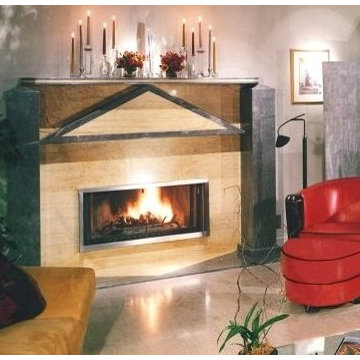
A custom yellow and gray marble fireplace surround was designed to blend with the homeowners' selection of furniture and accessories. The suspended triangle adds visual interest with good proportions relating to the living room's size and volume.
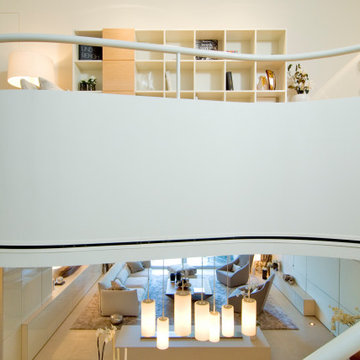
Пример оригинального дизайна: большая парадная, открытая гостиная комната в современном стиле с бежевыми стенами, полом из известняка, камином, фасадом камина из камня, скрытым телевизором, бежевым полом и сводчатым потолком
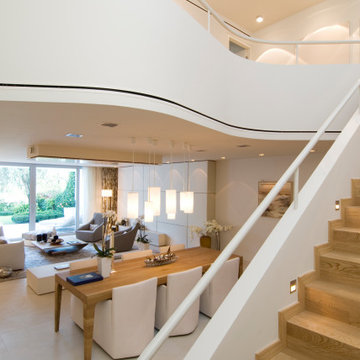
Стильный дизайн: большая парадная, открытая гостиная комната в современном стиле с бежевыми стенами, полом из известняка, камином, фасадом камина из камня, скрытым телевизором, бежевым полом и сводчатым потолком - последний тренд
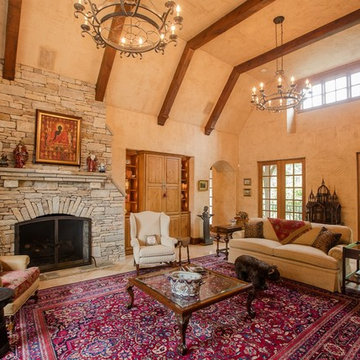
Whimsical Storybook Mountain Home - Elements Design Build Greenville SC Custom Home Builder
Свежая идея для дизайна: огромная открытая гостиная комната в классическом стиле с бежевыми стенами, полом из известняка, стандартным камином, скрытым телевизором и бежевым полом - отличное фото интерьера
Свежая идея для дизайна: огромная открытая гостиная комната в классическом стиле с бежевыми стенами, полом из известняка, стандартным камином, скрытым телевизором и бежевым полом - отличное фото интерьера
Гостиная комната с полом из известняка и скрытым телевизором – фото дизайна интерьера
7