Гостиная комната с подвесным камином и телевизором на стене – фото дизайна интерьера
Сортировать:
Бюджет
Сортировать:Популярное за сегодня
201 - 220 из 1 842 фото
1 из 3
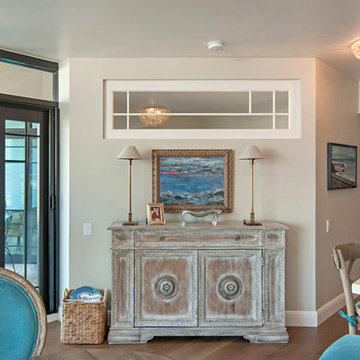
The window that leads into the guest bedroom was re-purposed. It once was a door leading out to the balcony.
Стильный дизайн: маленькая открытая гостиная комната в морском стиле с белыми стенами, светлым паркетным полом, подвесным камином, фасадом камина из камня и телевизором на стене для на участке и в саду - последний тренд
Стильный дизайн: маленькая открытая гостиная комната в морском стиле с белыми стенами, светлым паркетным полом, подвесным камином, фасадом камина из камня и телевизором на стене для на участке и в саду - последний тренд
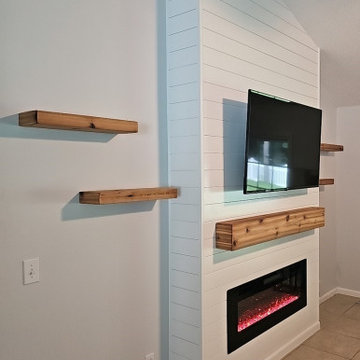
Embrace Rustic Charm with a Shiplap Fireplace. Transform Your Hearth into a Cozy Focal Point with Timeless Appeal. Explore the Perfect Balance of Vintage and Modern, Creating a Warm and Inviting Atmosphere. Discover the Beauty of Shiplap Accents for Your Fireplace.
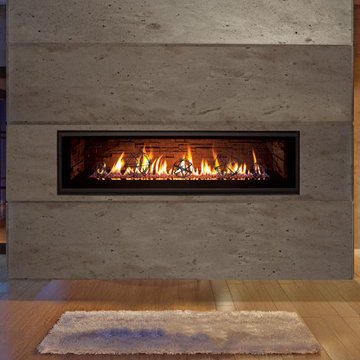
Enviro C60 Linear Gas Fireplace Glass with C Spheres burner, ledgestone liner
На фото: гостиная комната в стиле модернизм с подвесным камином и телевизором на стене с
На фото: гостиная комната в стиле модернизм с подвесным камином и телевизором на стене с

Это тот самый частый случай, когда нужно включить что-то из элементов прошлого ремонта и имеющейся мебели заказчиков в новый интерьер. И это "что-то" - пол, облицованный полированным керамогранитом под серый мрамор, лестница с реечным ограждением, двери в современном стиле и мебель с текстурой старого дерева (обеденный стол, комод и витрина) в доме из бруса. А еще ему хотелось интерьер в стиле шале, а ей так не хватает красок лета. И оба супруга принимают активное участие в обсуждении, компромисс найти не так-то просто. Самым непростым решением - было найти место для телевизионной панели 2 метра шириной, т.к. все стены в гостиной - это панорамные окна. Поэтому возвели перегородку, отделяющую пространство кухни-столовой от гостиной. На ней и разместили ТВ со стороны гостиной, зеркало - со стороны кухни-столовой

Mark Scowen
Стильный дизайн: изолированная гостиная комната среднего размера в современном стиле с с книжными шкафами и полками, разноцветными стенами, бетонным полом, подвесным камином, фасадом камина из дерева, телевизором на стене и серым полом - последний тренд
Стильный дизайн: изолированная гостиная комната среднего размера в современном стиле с с книжными шкафами и полками, разноцветными стенами, бетонным полом, подвесным камином, фасадом камина из дерева, телевизором на стене и серым полом - последний тренд
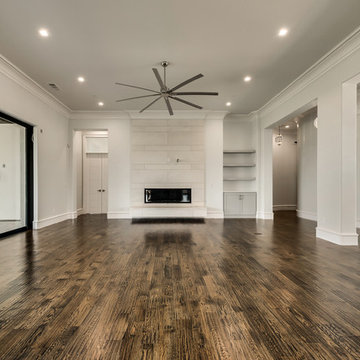
На фото: большая открытая гостиная комната в средиземноморском стиле с бежевыми стенами, темным паркетным полом, подвесным камином, фасадом камина из камня и телевизором на стене с
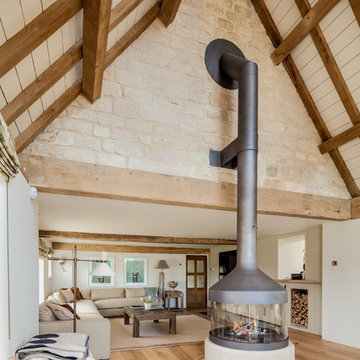
Идея дизайна: открытая гостиная комната с светлым паркетным полом, подвесным камином, фасадом камина из камня и телевизором на стене
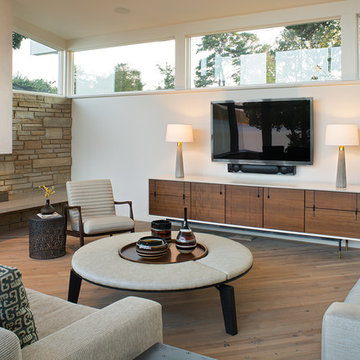
David Dietrich Photography
Стильный дизайн: большая открытая гостиная комната в современном стиле с светлым паркетным полом, подвесным камином, фасадом камина из камня, телевизором на стене, бежевыми стенами и коричневым полом - последний тренд
Стильный дизайн: большая открытая гостиная комната в современном стиле с светлым паркетным полом, подвесным камином, фасадом камина из камня, телевизором на стене, бежевыми стенами и коричневым полом - последний тренд
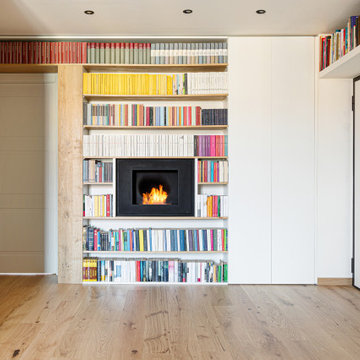
L'ingresso, infatti, si trasforma in una maestosa libreria a ferro di cavallo: pensata in legno, incorpora un camino a bioetanolo e un guardaroba rasomuro verso la porta blindata (sormontata anch'essa da una veletta in cartongesso contenitiva).
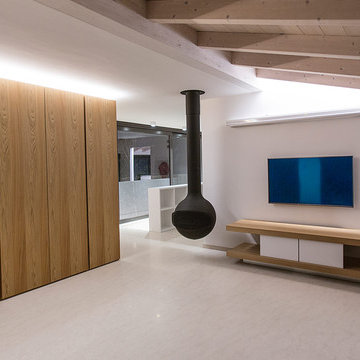
На фото: изолированная гостиная комната среднего размера в стиле модернизм с с книжными шкафами и полками, белыми стенами, мраморным полом, подвесным камином, фасадом камина из металла, телевизором на стене и серым полом
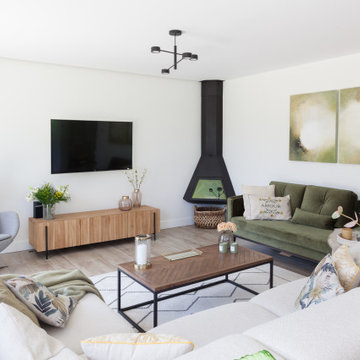
Стильный дизайн: открытая гостиная комната среднего размера в современном стиле с белыми стенами, полом из керамогранита, подвесным камином, фасадом камина из металла, телевизором на стене и коричневым полом - последний тренд
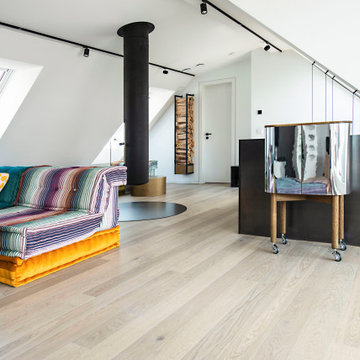
Mit dem Slimfocus-Kamin entsteht ein eigener Loungebereich hinter dem Sofa. Hier spürt man den Sommer - eine Farbenpracht mit dem Mah Jong Sofa und ein unglaublicher Blick von der Dachterrasse aus über München.
Design: freudenspiel - interior design
Fotos: Zolaproduction
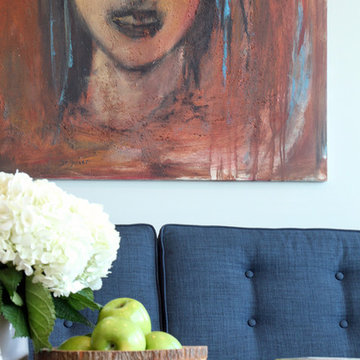
Стильный дизайн: открытая гостиная комната среднего размера в стиле ретро с серыми стенами, светлым паркетным полом, подвесным камином, фасадом камина из штукатурки, телевизором на стене и коричневым полом - последний тренд
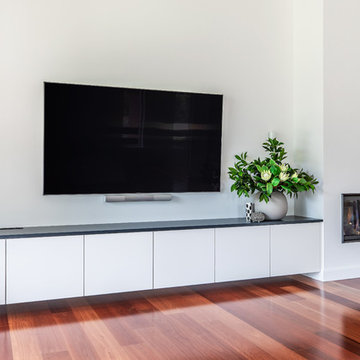
Art Department Styling
Стильный дизайн: открытая гостиная комната среднего размера в современном стиле с белыми стенами, паркетным полом среднего тона, подвесным камином, фасадом камина из штукатурки, телевизором на стене и красным полом - последний тренд
Стильный дизайн: открытая гостиная комната среднего размера в современном стиле с белыми стенами, паркетным полом среднего тона, подвесным камином, фасадом камина из штукатурки, телевизором на стене и красным полом - последний тренд
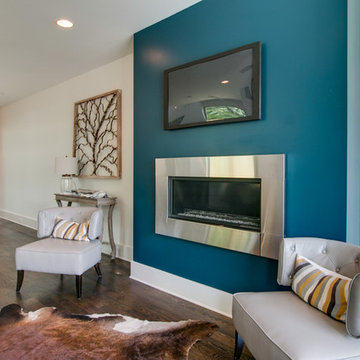
На фото: открытая гостиная комната среднего размера в стиле модернизм с белыми стенами, темным паркетным полом, подвесным камином, фасадом камина из металла и телевизором на стене с
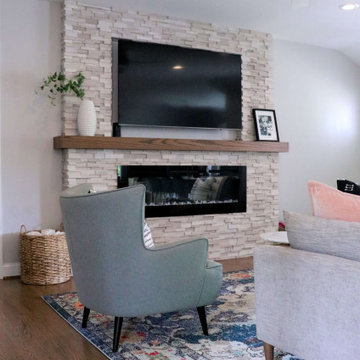
a classic city home, built in the 50’s. Her family moved in August of ’18, and in less than a year, she’s already completed a number of remodel projects including additions to the master bedroom and 2-bedroom + bath “kids’ wing.” She’s opened walls from the kitchen to the living and dining rooms creating a massive open floor plan and refinished all the original hardwood floors. After seeing her beautifully furnished space and hearing her listing everything she’s done to get her house the way it looks today, I had so many exciting ideas to help her add the finishing touches she was needing and to give her the look she was going for.
Referencing her inspiration pics saved to Houzz and Pinterest, the first item on the list was to add window treatments. These were presented in a soft, crisp white fabric which maintains the brightness for each room, diffusing the sunlight throughout, keeping each space light and airy. The simple functional panels give her the privacy she wanted from all the passersby walking the park, which are lined to help regulate the temperature differences she needed. The hardware for these panels is something to mention –simple, modern, matte black rods and brackets, highlighted with acrylic finials and gold rings. This combination is an exclamation point showcasing what custom window treatments can really do for a room. The main dining room window boasts a striking contrast of rich black wide leather tape, drawing your eye right to the beautiful picture window, which in and of itself is a perfect accent to this space.
From there, adding the right wall hangings and artwork, task lighting, accessories, and accents layered throughout, mixing lots of textures, metal finishes, and varying shades of color synchronizes one room to the next buttoning up the entire design concept she was striving to achieve.
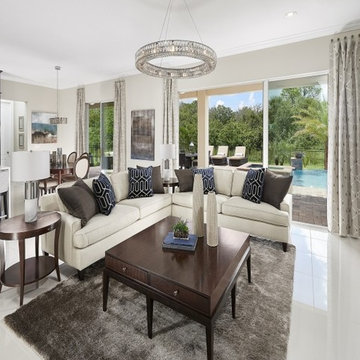
This show stopper of a family room is surrounded by a stacked stone wall with a built in fireplace! The ivory tones and dark blue give this a glamorous appeal!
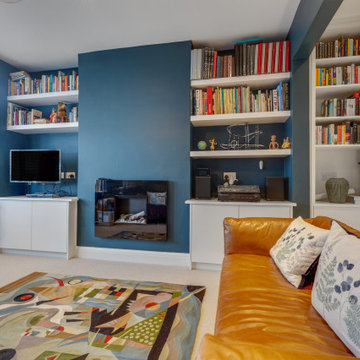
Here we have some great images from a ground floor extension and interior we completed over in North West London. The kitchen formed part of a full ground floor renovation and extension, with the kitchen being doubled in size and combined with a dining table leading to the out door area. At the end of the room the media unit was built bespoke to include a lounge area making the kitchen a complete family room for entertaining and relaxing in. Another room in the North west London ground floor renovation is this cosy living room, the bespoke storage unit built into the dividing wall between this room and the kitchen allows for an array of books and curios to be displayed and made a feature of. Coupled with the concealed units dispersed across the unit, the gloss white painted finish allows the vibrant blue paint and displayed objects to become the focus. Finished with beautiful tanned leather couches and LED lighting to make the room comfortable for reading and socialising.
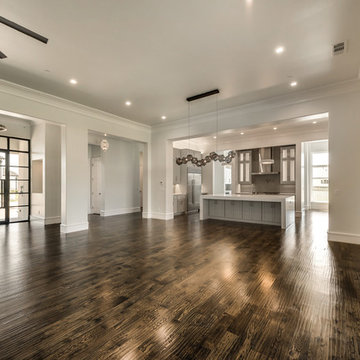
Идея дизайна: большая открытая гостиная комната в средиземноморском стиле с бежевыми стенами, темным паркетным полом, подвесным камином, фасадом камина из камня и телевизором на стене
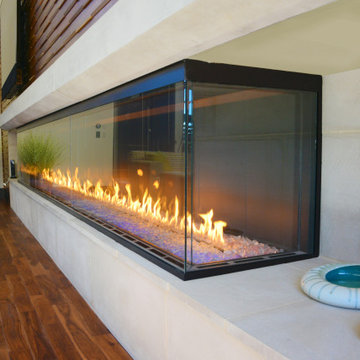
This amazing area combines a huge number of different materials to create on expansive and cohesive space... Hardwood, Glass, Limestone, Marble, Stainless Steel, Copper, Wallpaper, Concrete, and more.
One whole wall features a custom fifteen foot glass fireplace that is surrounded by faux limestone.
Гостиная комната с подвесным камином и телевизором на стене – фото дизайна интерьера
11