Гостиная комната с подвесным камином и печью-буржуйкой – фото дизайна интерьера
Сортировать:Популярное за сегодня
1 - 20 из 22 187 фото
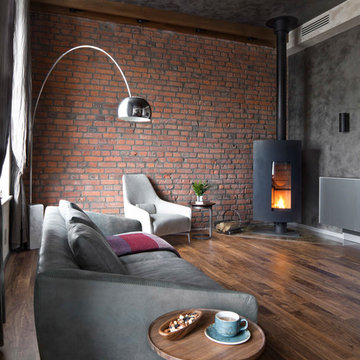
Стильный дизайн: открытая, объединенная гостиная комната в стиле лофт с серыми стенами, темным паркетным полом и печью-буржуйкой - последний тренд
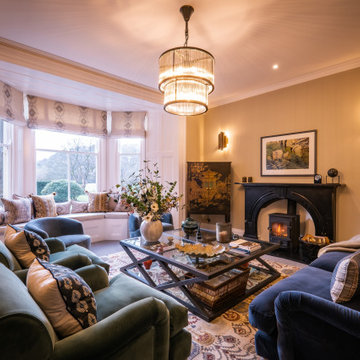
На фото: гостиная комната в классическом стиле с коричневыми стенами, ковровым покрытием, печью-буржуйкой и серым полом с

Stunning Living Room embracing the dark colours on the walls which is Inchyra Blue by Farrow and Ball. A retreat from the open plan kitchen/diner/snug that provides an evening escape for the adults. Teal and Coral Pinks were used as accents as well as warm brass metals to keep the space inviting and cosy.

Un séjour ouvert très chic dans des tonalités de gris
На фото: большая открытая гостиная комната:: освещение в стиле неоклассика (современная классика) с серыми стенами, полом из керамической плитки, печью-буржуйкой, отдельно стоящим телевизором, серым полом и балками на потолке
На фото: большая открытая гостиная комната:: освещение в стиле неоклассика (современная классика) с серыми стенами, полом из керамической плитки, печью-буржуйкой, отдельно стоящим телевизором, серым полом и балками на потолке

Casey Dunn
На фото: маленькая открытая гостиная комната в стиле кантри с печью-буржуйкой, белыми стенами и светлым паркетным полом для на участке и в саду с
На фото: маленькая открытая гостиная комната в стиле кантри с печью-буржуйкой, белыми стенами и светлым паркетным полом для на участке и в саду с

Paul Owen of Owen Photo, http://owenphoto.net/.
Пример оригинального дизайна: большая гостиная комната в классическом стиле с печью-буржуйкой и коричневым диваном
Пример оригинального дизайна: большая гостиная комната в классическом стиле с печью-буржуйкой и коричневым диваном

The Port Ludlow Residence is a compact, 2400 SF modern house located on a wooded waterfront property at the north end of the Hood Canal, a long, fjord-like arm of western Puget Sound. The house creates a simple glazed living space that opens up to become a front porch to the beautiful Hood Canal.
The east-facing house is sited along a high bank, with a wonderful view of the water. The main living volume is completely glazed, with 12-ft. high glass walls facing the view and large, 8-ft.x8-ft. sliding glass doors that open to a slightly raised wood deck, creating a seamless indoor-outdoor space. During the warm summer months, the living area feels like a large, open porch. Anchoring the north end of the living space is a two-story building volume containing several bedrooms and separate his/her office spaces.
The interior finishes are simple and elegant, with IPE wood flooring, zebrawood cabinet doors with mahogany end panels, quartz and limestone countertops, and Douglas Fir trim and doors. Exterior materials are completely maintenance-free: metal siding and aluminum windows and doors. The metal siding has an alternating pattern using two different siding profiles.
The house has a number of sustainable or “green” building features, including 2x8 construction (40% greater insulation value); generous glass areas to provide natural lighting and ventilation; large overhangs for sun and rain protection; metal siding (recycled steel) for maximum durability, and a heat pump mechanical system for maximum energy efficiency. Sustainable interior finish materials include wood cabinets, linoleum floors, low-VOC paints, and natural wool carpet.
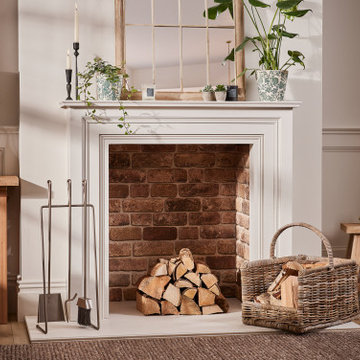
На фото: гостиная комната в стиле кантри с белыми стенами, полом из ламината, печью-буржуйкой, фасадом камина из штукатурки и коричневым полом

The bespoke arched alcove joinery was inspired by the regency architecture of Brighton & Hove, with concealed LED lighting.
Свежая идея для дизайна: большая парадная, изолированная гостиная комната в викторианском стиле с зелеными стенами, светлым паркетным полом, печью-буржуйкой, фасадом камина из камня и бежевым полом - отличное фото интерьера
Свежая идея для дизайна: большая парадная, изолированная гостиная комната в викторианском стиле с зелеными стенами, светлым паркетным полом, печью-буржуйкой, фасадом камина из камня и бежевым полом - отличное фото интерьера

Living room minimalista , con toques cálidos y elegantes
Источник вдохновения для домашнего уюта: открытая, серо-белая гостиная комната среднего размера в современном стиле с серыми стенами, мраморным полом, печью-буржуйкой, фасадом камина из металла, телевизором на стене, белым полом, панелями на части стены и красивыми шторами
Источник вдохновения для домашнего уюта: открытая, серо-белая гостиная комната среднего размера в современном стиле с серыми стенами, мраморным полом, печью-буржуйкой, фасадом камина из металла, телевизором на стене, белым полом, панелями на части стены и красивыми шторами

A country cottage large open plan living room was given a modern makeover with a mid century twist. Now a relaxed and stylish space for the owners.
Идея дизайна: большая открытая гостиная комната в стиле ретро с музыкальной комнатой, бежевыми стенами, ковровым покрытием, печью-буржуйкой, фасадом камина из кирпича и бежевым полом без телевизора
Идея дизайна: большая открытая гостиная комната в стиле ретро с музыкальной комнатой, бежевыми стенами, ковровым покрытием, печью-буржуйкой, фасадом камина из кирпича и бежевым полом без телевизора

Open Living Room with Fireplace Storage, Wood Burning Stove and Book Shelf.
На фото: маленькая парадная, открытая гостиная комната в современном стиле с белыми стенами, светлым паркетным полом, печью-буржуйкой, фасадом камина из вагонки, телевизором на стене и сводчатым потолком для на участке и в саду с
На фото: маленькая парадная, открытая гостиная комната в современном стиле с белыми стенами, светлым паркетным полом, печью-буржуйкой, фасадом камина из вагонки, телевизором на стене и сводчатым потолком для на участке и в саду с

This beautiful, new construction home in Greenwich Connecticut was staged by BA Staging & Interiors to showcase all of its beautiful potential, so it will sell for the highest possible value. The staging was carefully curated to be sleek and modern, but at the same time warm and inviting to attract the right buyer. This staging included a lifestyle merchandizing approach with an obsessive attention to detail and the most forward design elements. Unique, large scale pieces, custom, contemporary artwork and luxurious added touches were used to transform this new construction into a dream home.
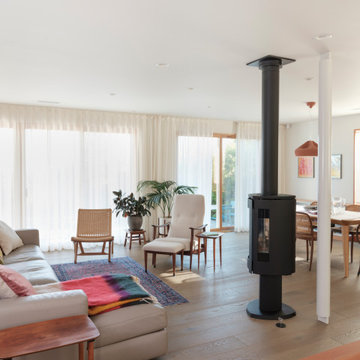
Soft draperies provide all needed privacy while still allowing a lot of sunlight inside.
Источник вдохновения для домашнего уюта: открытая гостиная комната среднего размера в стиле модернизм с паркетным полом среднего тона и печью-буржуйкой без телевизора
Источник вдохновения для домашнего уюта: открытая гостиная комната среднего размера в стиле модернизм с паркетным полом среднего тона и печью-буржуйкой без телевизора

Пример оригинального дизайна: гостиная комната среднего размера в стиле кантри с белыми стенами, темным паркетным полом, подвесным камином, телевизором на стене, черным полом и балками на потолке

View of the open concept kitchen and living room space of the modern Lakeshore house in Sagle, Idaho.
The all white kitchen on the left has maple paint grade shaker cabinets are finished in Sherwin Willams "High Reflective White" allowing the natural light from the view of the water to brighter the entire room. Cabinet pulls are Top Knobs black bar pull.
A 36" Thermardor hood is finished with 6" wood paneling and stained to match the clients decorative mirror. All other appliances are stainless steel: GE Cafe 36" gas range, GE Cafe 24" dishwasher, and Zephyr Presrv Wine Refrigerator (not shown). The GE Cafe 36" french door refrigerator includes a Keurig K-Cup coffee brewing feature.
Kitchen counters are finished with Pental Quartz in "Misterio," and backsplash is 4"x12" white subway tile from Vivano Marmo. Pendants over the raised counter are Chloe Lighting Walter Industrial. Kitchen sink is Kohler Vault with Kohler Simplice faucet in black.
In the living room area, the wood burning stove is a Blaze King Boxer (24"), installed on a raised hearth using the same wood paneling as the range hood. The raised hearth is capped with black quartz to match the finish of the United Flowteck stone tile surround. A flat screen TV is wall mounted to the right of the fireplace.
Flooring is laminated wood by Marion Way in Drift Lane "Daydream Chestnut". Walls are finished with Sherwin Williams "Snowbound" in eggshell. Baseboard and trim are finished in Sherwin Williams "High Reflective White."

We refaced the old plain brick with a German Smear treatment and replace an old wood stove with a new one.
На фото: изолированная гостиная комната среднего размера, в белых тонах с отделкой деревом в стиле кантри с с книжными шкафами и полками, бежевыми стенами, светлым паркетным полом, печью-буржуйкой, фасадом камина из кирпича, мультимедийным центром, коричневым полом, потолком из вагонки и эркером с
На фото: изолированная гостиная комната среднего размера, в белых тонах с отделкой деревом в стиле кантри с с книжными шкафами и полками, бежевыми стенами, светлым паркетным полом, печью-буржуйкой, фасадом камина из кирпича, мультимедийным центром, коричневым полом, потолком из вагонки и эркером с

Atriumhaus in Niedersachsen
Die Bauherren wünschten ein sonnen- und lichtdurchflutetes Haus. Das Grundstück, lang, tief und auf der Südseite von einem Mehrfamilienhaus beschattet, schien auf den ersten Blick eher ungünstig. So kam es zur Idee eines Atriumhauses, das aufgrund seiner partiellen Einschnürung erlaubt, die Fassade im Bereich der Einschnürung weit Richtung Norden zu verschieben und somit im Süden möglichst viel Abstand vom verschattenden Nachbarhaus zu gewinnen. Das modern interpretierte Konzept des Atriumhauses gab die Möglichkeit, viel Tageslicht ins Innere zu holen und die Geländebedingungen optimal auszunutzen.
Aus dem Grundkonzept des Atriumhauses entwickelte sich eine Dreiteilung der Außen- und Innenräume: neben dem zentralen Atrium gibt es nun einen straßenseitigen Eingangshof sowie den rückwärtigen Garten. Zur Straße hin befindet sich das dreistöckige Schlafhaus mit den Privatbereichen. Dahinter liegt der schmalere Küchentrakt. Der Küchenblock setzt sich außen im Innenhof fort, das Material läuft scheinbar durch das Glas hindurch. Durch die Einschnürung des Baukörpers an dieser Stelle wird erreicht, dass die Fassade weit nach Norden zurückspringt und nach Süden viel Platz für einen Terrassenhof entsteht.
In einer Split-Level-Bauweise folgen jeweils durch ein halbes Geschoss getrennt das Familien-Rückzugszimmer, die Kinderebene und ganz oben das Elternschlafzimmer. Der an den Küchenbereich anschließende rechteckige Wohnbereich öffnet sich durch raumhohe Verglasungen in den rückwärtigen Garten. Die schwellenlose Übereckverglasung lässt jegliches Gefühl räumlicher Begrenzung verschwinden. Alles scheint ins Grüne zu fließen. Der Holzbodenbelag zieht sich bis auf die Terrasse, über die das Dach weit hinausragt.
Dies sinnvolle Wohnkonzept unterstützt das harmonische Familienleben. Die gesamte Innengestaltung ist aufgrund des großen Bezugs zum Garten in natürlichen Materialien und Farbtönen gehalten. In die Architektur eingepasste Möbel wie die Garderobe am Eingang sorgen mit vielen Zusatzfunktionen für einen aufgeräumten Empfang. Entstanden ist eine Ruheoase mitten in der Stadt. Ungestört von den Nachbarn kann die Familie ihr Reich genießen.
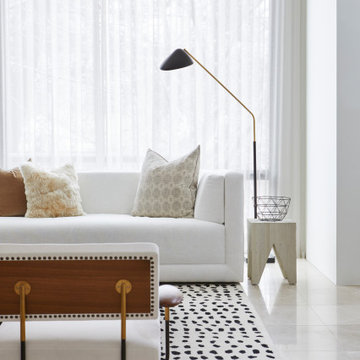
Свежая идея для дизайна: большая открытая гостиная комната в стиле модернизм с белыми стенами, мраморным полом, печью-буржуйкой и фасадом камина из камня без телевизора - отличное фото интерьера
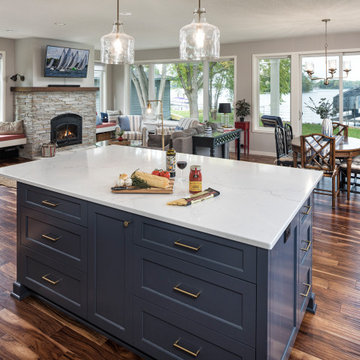
Wide views to the lake abound in this Lake Minnetonka home. The open floor plan allows the space to flex from a small cozy gathering to a big holiday family group. Plus, it's easy to see when the boat is ready to leave the dock. Bon voyage! Photo by Jim Kruger, LandMark 2019
Гостиная комната с подвесным камином и печью-буржуйкой – фото дизайна интерьера
1