Гостиная комната с паркетным полом среднего тона и темным паркетным полом – фото дизайна интерьера
Сортировать:
Бюджет
Сортировать:Популярное за сегодня
81 - 100 из 300 370 фото
1 из 3

The down-to-earth interiors in this Austin home are filled with attractive textures, colors, and wallpapers.
Project designed by Sara Barney’s Austin interior design studio BANDD DESIGN. They serve the entire Austin area and its surrounding towns, with an emphasis on Round Rock, Lake Travis, West Lake Hills, and Tarrytown.
For more about BANDD DESIGN, click here: https://bandddesign.com/
To learn more about this project, click here:
https://bandddesign.com/austin-camelot-interior-design/

The renovation of this town home included expansion of this sitting room to encompass an existing patio space. The overhang of the roof over this patio made for a dark space initially. In the renovation, sliding glass doors and a stone patio were added to open up the views, increase natural light, and expand the floor space in this area of the home, adjacent to the Living Room and fireplace.
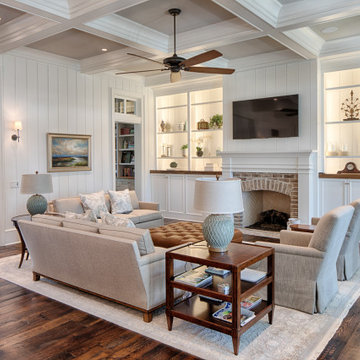
На фото: гостиная комната в стиле неоклассика (современная классика) с белыми стенами, темным паркетным полом, стандартным камином, фасадом камина из кирпича и коричневым полом

This cozy lake cottage skillfully incorporates a number of features that would normally be restricted to a larger home design. A glance of the exterior reveals a simple story and a half gable running the length of the home, enveloping the majority of the interior spaces. To the rear, a pair of gables with copper roofing flanks a covered dining area that connects to a screened porch. Inside, a linear foyer reveals a generous staircase with cascading landing. Further back, a centrally placed kitchen is connected to all of the other main level entertaining spaces through expansive cased openings. A private study serves as the perfect buffer between the homes master suite and living room. Despite its small footprint, the master suite manages to incorporate several closets, built-ins, and adjacent master bath complete with a soaker tub flanked by separate enclosures for shower and water closet. Upstairs, a generous double vanity bathroom is shared by a bunkroom, exercise space, and private bedroom. The bunkroom is configured to provide sleeping accommodations for up to 4 people. The rear facing exercise has great views of the rear yard through a set of windows that overlook the copper roof of the screened porch below.
Builder: DeVries & Onderlinde Builders
Interior Designer: Vision Interiors by Visbeen
Photographer: Ashley Avila Photography
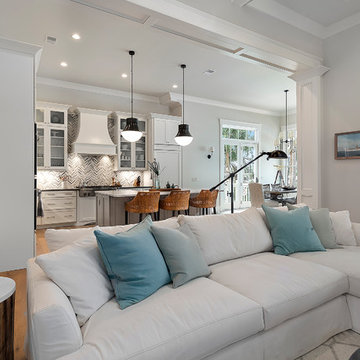
Lighting: Circa
Wall color: Benjamin Moore (Going to the Chapel)
Trim color: Sherwin Williams (Alabaster)
Backsplash: Savannah Surfaces
Windows: Andersen
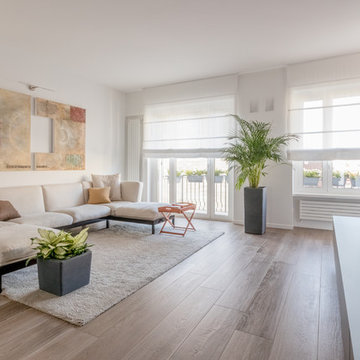
maurizio sala
Идея дизайна: открытая гостиная комната в современном стиле с белыми стенами, паркетным полом среднего тона, телевизором на стене, коричневым полом и ковром на полу
Идея дизайна: открытая гостиная комната в современном стиле с белыми стенами, паркетным полом среднего тона, телевизором на стене, коричневым полом и ковром на полу

Matthew Niemann Photography
www.matthewniemann.com
Стильный дизайн: гостиная комната в стиле кантри с бежевыми стенами, паркетным полом среднего тона, горизонтальным камином, фасадом камина из плитки, мультимедийным центром и ковром на полу - последний тренд
Стильный дизайн: гостиная комната в стиле кантри с бежевыми стенами, паркетным полом среднего тона, горизонтальным камином, фасадом камина из плитки, мультимедийным центром и ковром на полу - последний тренд
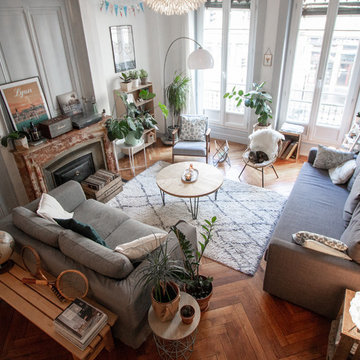
Crédits photos : Victoria Coloma
Идея дизайна: изолированная гостиная комната среднего размера в скандинавском стиле с зелеными стенами, паркетным полом среднего тона и стандартным камином без телевизора
Идея дизайна: изолированная гостиная комната среднего размера в скандинавском стиле с зелеными стенами, паркетным полом среднего тона и стандартным камином без телевизора
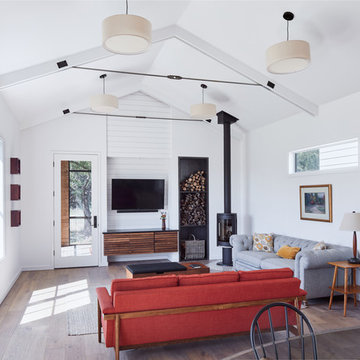
Идея дизайна: гостиная комната в скандинавском стиле с белыми стенами, паркетным полом среднего тона, печью-буржуйкой, телевизором на стене и коричневым полом
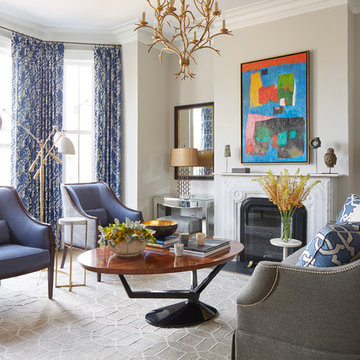
Laura Moss Photography
Источник вдохновения для домашнего уюта: парадная гостиная комната среднего размера в стиле неоклассика (современная классика) с серыми стенами, стандартным камином, темным паркетным полом и синими шторами без телевизора
Источник вдохновения для домашнего уюта: парадная гостиная комната среднего размера в стиле неоклассика (современная классика) с серыми стенами, стандартным камином, темным паркетным полом и синими шторами без телевизора

Having a small child, loving to entertain and looking to declutter and kid-proof the gathering spaces of their home in the quaint village of Rockville Centre, Long Island, a stone’s throw from Manhattan, our client’s main objective was to have their living room and den transformed with a family friendly home makeover with mid-century modern tones boasting a formal, yet relaxed spirit
Stepping into the home we found their living room and den both architecturally well appointed yet in need of modern transitional furniture pieces and the pops of color our clients admired, as there was a substantial amount of cool, cold grays in the rooms.
Decor Aid designer Vivian C. approached the design and placement of the pieces sourced to be kid-friendly while remaining sophisticated and practical for entertaining.
“We played off of the clients love for blush pinks, mid-century modern and turquoise. We played with the use of gold and silver metals to mix it up.”
In the living room, we used the prominent bay window and its illuminating natural light as the main architectural focal point, while the fireplace and mantels soft white tone helped inform the minimalist color palette for which we styled the room around.
To add warmth to the living room we played off of the clients love for blush pinks and turquoise while elevating the room with flashes of gold and silver metallic pieces. For a sense of play and to tie the space together we punctuated the kid-friendly living room with an eclectic juxtaposition of colors and materials, from a beautifully patchworked geometric cowhide rug from All Modern, to a whimsical mirror placed over an unexpected, bold geometric credenza, to the blush velvet barrel chair and abstract blue watercolor pillows.
“When sourcing furniture and objects, we chose items that had rounded edges and were shatter proof as it was vital to keep each room’s decor childproof.” Vivian ads.
Their vision for the den remained chic, with comfort and practical functionality key to create an area for the young family to come together.
For the den, our main challenge was working around the pre-existing dark gray sectional sofa. To combat its chunkiness, we played off of the hues in the cubist framed prints placed above and focused on blue and orange accents which complement and play off of each other well. We selected orange storage ottomans in easy to clean, kid-friendly leather to maximize space and functionality. To personalize the appeal of the den we included black and white framed family photos. In the end, the result created a fun, relaxed space where our clients can enjoy family moments or watch a game while taking in the scenic view of their backyard.
For harmony between the rooms, the overall tone for each room is mid-century modern meets bold, yet classic contemporary through the use of mixed materials and fabrications including marble, stone, metals and plush velvet, creating a cozy yet sophisticated enough atmosphere for entertaining family and friends and raising a young children.
“The result od this family friendly room was really fantastic! Adding some greenery, more pillows and throws really made the space pop.” Vivian C. Decor Aid’s Designer

The 6015™ HO Linear Gas Fireplace presents you with superior heat performance, high quality construction and a stunning presentation of fire. The 6015™ is the largest unit in this three-part Linear Gas Fireplace Series, and is the perfect accompaniment to grand living spaces and custom homes. Like it's smaller counterparts, the 4415™ and 3615™, the 6015™ features a sleek 15 inch height and a long row of tall, dynamic flames over a bed of reflective crushed glass that is illuminated by bottom-lit Accent Lights. The 6015™ gas fireplace comes with the luxury of adding three different crushed glass options, the Driftwood and Stone Fyre-Art Kit, and multiple fireback selections to completely transition the look of this fireplace.
The 6015™ gas fireplace not only serves as a beautiful focal point in any home; it boasts an impressively high heat output of 56,000 BTUs and has the ability to heat up to 2,800 square feet, utilizing two concealed 90 CFM fans. It features high quality, ceramic glass that comes standard with the 2015 ANSI approved low visibility safety barrier, increasing the overall safety of this unit for you and your family. The GreenSmart® 2 Wall Mounted Thermostat Remote is also featured with the 6015™, which allows you to easily adjust every component of this fireplace. It even includes optional Power Heat Vent Kits, allowing you to heat additional rooms in your home. The 6015™ is built with superior Fireplace Xtrordinair craftsmanship using the highest quality materials and heavy-duty construction. Experience the difference in quality and performance with the 6015™ HO Linear Gas Fireplace by Fireplace Xtrordinair.
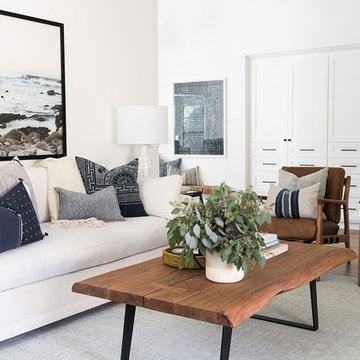
Источник вдохновения для домашнего уюта: парадная, изолированная гостиная комната:: освещение в стиле кантри с белыми стенами, паркетным полом среднего тона и коричневым полом

Using the same wood that we used on the kitchen island, we created a simple and modern entertainment area to bring the style of the kitchen into the new living space.

This sitting room + bar is the perfect place to relax and curl up with a good book.
Photography: Garett + Carrie Buell of Studiobuell/ studiobuell.com

На фото: открытая гостиная комната в стиле неоклассика (современная классика) с бежевыми стенами, темным паркетным полом и коричневым полом
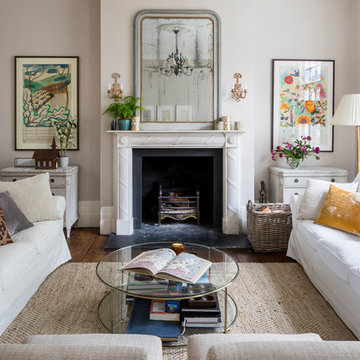
Chris Snook
На фото: парадная гостиная комната:: освещение в классическом стиле с серыми стенами, фасадом камина из камня, паркетным полом среднего тона, стандартным камином и коричневым полом без телевизора
На фото: парадная гостиная комната:: освещение в классическом стиле с серыми стенами, фасадом камина из камня, паркетным полом среднего тона, стандартным камином и коричневым полом без телевизора

he open plan of the great room, dining and kitchen, leads to a completely covered outdoor living area for year-round entertaining in the Pacific Northwest. By combining tried and true farmhouse style with sophisticated, creamy colors and textures inspired by the home's surroundings, the result is a welcoming, cohesive and intriguing living experience.
For more photos of this project visit our website: https://wendyobrienid.com.

The sitting room has a brick wood burning fireplace with window seats on either side.
На фото: большая изолированная, парадная гостиная комната в классическом стиле с синими стенами, паркетным полом среднего тона, стандартным камином, фасадом камина из кирпича и разноцветным полом без телевизора
На фото: большая изолированная, парадная гостиная комната в классическом стиле с синими стенами, паркетным полом среднего тона, стандартным камином, фасадом камина из кирпича и разноцветным полом без телевизора

На фото: гостиная комната в стиле фьюжн с желтыми стенами, паркетным полом среднего тона, печью-буржуйкой, фасадом камина из металла, отдельно стоящим телевизором и коричневым полом с
Гостиная комната с паркетным полом среднего тона и темным паркетным полом – фото дизайна интерьера
5