Гостиная комната с паркетным полом среднего тона и полом из керамической плитки – фото дизайна интерьера
Сортировать:
Бюджет
Сортировать:Популярное за сегодня
141 - 160 из 206 756 фото
1 из 3

This room was formerly a tiled cold space with angled walls, no storage and cables lying around everywhere. Our brief was to integrate an extremely large television and audio visual equipment, and to include a fireplace and interesting storage for objects d'art. There were significant challenges with the space, however the end result is a warm, inviting and seamless space where none of the telltale signs of modern AV technology are on display except for the TV itself (which is flush-mounted and backlit by warm LED strip lighting), and the sub-woofer concealed in its own housing but still open to allow for airflow. We incorporated four separate deep niches and wrapped each in textured vinyl, meticulously applied to ensure the horizontal lines flowed continuously, and lit them with a warm glow from concealed LED strip lighting. The incredible open fronted fireplace was selected to match the width of the TV exactly, and has is deceptively deep. We finished this with a solid granite hearth. Clever cupboards with push to open hardware conceal all of the rest of the technology and equipment. The room is furnished with two 4 seat soft leather chesterfield style lounges and fruitwood coffee and side tables. A large window streams winter sunlight in making the entire room glow.

This homage to prairie style architecture located at The Rim Golf Club in Payson, Arizona was designed for owner/builder/landscaper Tom Beck.
This home appears literally fastened to the site by way of both careful design as well as a lichen-loving organic material palatte. Forged from a weathering steel roof (aka Cor-Ten), hand-formed cedar beams, laser cut steel fasteners, and a rugged stacked stone veneer base, this home is the ideal northern Arizona getaway.
Expansive covered terraces offer views of the Tom Weiskopf and Jay Morrish designed golf course, the largest stand of Ponderosa Pines in the US, as well as the majestic Mogollon Rim and Stewart Mountains, making this an ideal place to beat the heat of the Valley of the Sun.
Designing a personal dwelling for a builder is always an honor for us. Thanks, Tom, for the opportunity to share your vision.
Project Details | Northern Exposure, The Rim – Payson, AZ
Architect: C.P. Drewett, AIA, NCARB, Drewett Works, Scottsdale, AZ
Builder: Thomas Beck, LTD, Scottsdale, AZ
Photographer: Dino Tonn, Scottsdale, AZ

Open plan dining, kitchen and family room. Marvin French Doors and Transoms. Photography by Pete Weigley
Идея дизайна: открытая гостиная комната в классическом стиле с серыми стенами, паркетным полом среднего тона, угловым камином, фасадом камина из дерева, мультимедийным центром и ковром на полу
Идея дизайна: открытая гостиная комната в классическом стиле с серыми стенами, паркетным полом среднего тона, угловым камином, фасадом камина из дерева, мультимедийным центром и ковром на полу
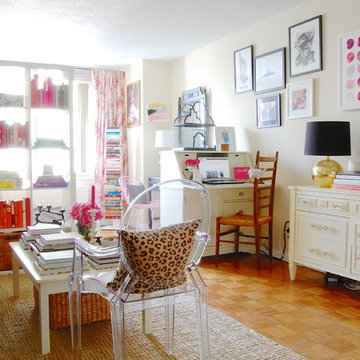
Photo: Corynne Pless Photography © 2014 Houzz
На фото: открытая гостиная комната в стиле неоклассика (современная классика) с бежевыми стенами, паркетным полом среднего тона и отдельно стоящим телевизором с
На фото: открытая гостиная комната в стиле неоклассика (современная классика) с бежевыми стенами, паркетным полом среднего тона и отдельно стоящим телевизором с

kazart photography
Свежая идея для дизайна: гостиная комната в стиле неоклассика (современная классика) с с книжными шкафами и полками, синими стенами и паркетным полом среднего тона без телевизора - отличное фото интерьера
Свежая идея для дизайна: гостиная комната в стиле неоклассика (современная классика) с с книжными шкафами и полками, синими стенами и паркетным полом среднего тона без телевизора - отличное фото интерьера
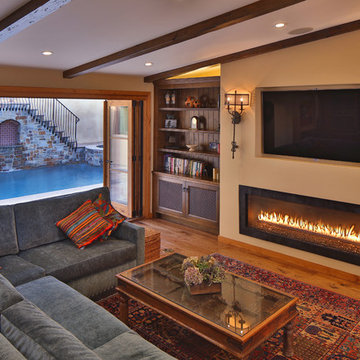
Paul Jonason
Пример оригинального дизайна: гостиная комната в средиземноморском стиле с паркетным полом среднего тона, горизонтальным камином и телевизором на стене
Пример оригинального дизайна: гостиная комната в средиземноморском стиле с паркетным полом среднего тона, горизонтальным камином и телевизором на стене

John Goldstein www.JohnGoldstein.net
На фото: большая открытая гостиная комната:: освещение в классическом стиле с фасадом камина из камня, бежевыми стенами, паркетным полом среднего тона, стандартным камином, телевизором на стене и коричневым полом с
На фото: большая открытая гостиная комната:: освещение в классическом стиле с фасадом камина из камня, бежевыми стенами, паркетным полом среднего тона, стандартным камином, телевизором на стене и коричневым полом с
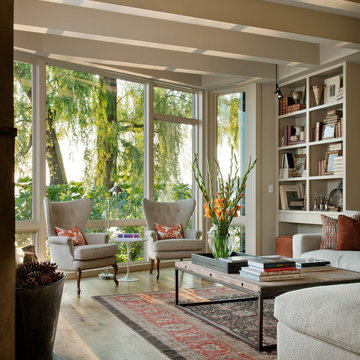
Источник вдохновения для домашнего уюта: гостиная комната в классическом стиле с паркетным полом среднего тона
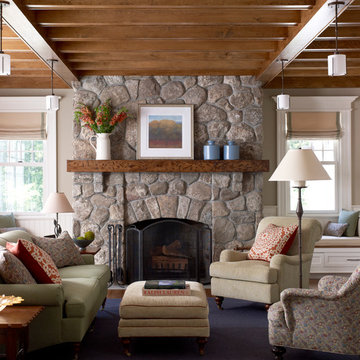
Laura Moss
Свежая идея для дизайна: большая парадная, изолированная гостиная комната в классическом стиле с серыми стенами, фасадом камина из камня, паркетным полом среднего тона и стандартным камином - отличное фото интерьера
Свежая идея для дизайна: большая парадная, изолированная гостиная комната в классическом стиле с серыми стенами, фасадом камина из камня, паркетным полом среднего тона и стандартным камином - отличное фото интерьера
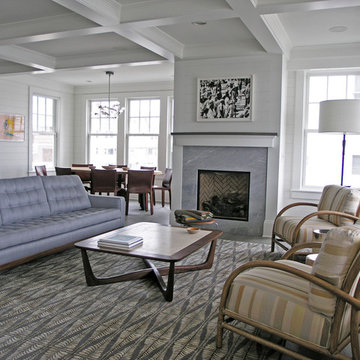
GDG Designworks selected all art, furnishings and lighting for a newly built home in Connecticut. We also consulted on bathroom and kitchen fixtures and finishes.
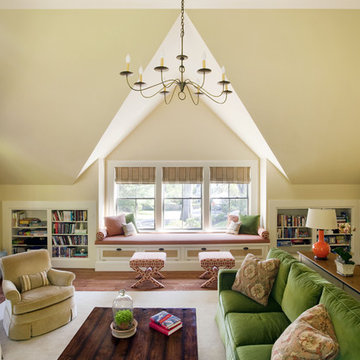
Jacob Lilley Architects
Location: Chelmsford, MA, USA
In keeping with the scale of this 19th-century home, the solution called for a two-story garage with the second floor family room. Between the garage and the main house, we designed a two-story connector that serves as a direct entry to the basement and main level via a new, open stair. A new breakfast room and screened porch will complement the renovated kitchen off the rear of the house. The renovation of the basement will provide organized storage, a wine cellar, and exercise area.
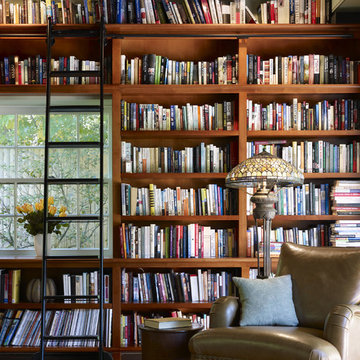
At one end of a large living room in this 19th century renovated carriage house, a bookshelf wall helps define and organize a cozy office space.
Пример оригинального дизайна: гостиная комната в стиле кантри с с книжными шкафами и полками и паркетным полом среднего тона
Пример оригинального дизайна: гостиная комната в стиле кантри с с книжными шкафами и полками и паркетным полом среднего тона
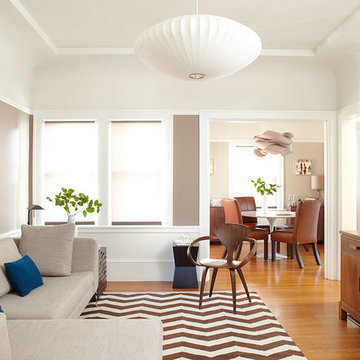
A cramped and dated kitchen was completely removed. New custom cabinets, built-in wine storage and shelves came from the same shop. Quartz waterfall counters were installed with all-new flooring, LED light fixtures, plumbing fixtures and appliances. A new sliding pocket door provides access from the dining room to the powder room as well as to the backyard. A new tankless toilet as well as new finishes on floor, walls and ceiling make a small powder room feel larger than it is in real life.
Photography:
Chris Gaede Photography
http://www.chrisgaede.com
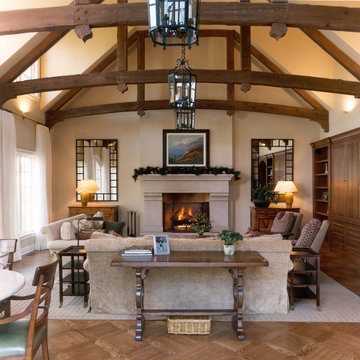
Traditional family room, fireplace, beam celings, Chicago north
Пример оригинального дизайна: гостиная комната в классическом стиле с бежевыми стенами, паркетным полом среднего тона, стандартным камином и ковром на полу
Пример оригинального дизайна: гостиная комната в классическом стиле с бежевыми стенами, паркетным полом среднего тона, стандартным камином и ковром на полу

The clean lines of the contemporary living room mixes with the warmth of Walnut wood flooring. Pewabic tiles add interest to the slate fireplace.
Photo Beth Singer Photography

Craftsman-style family room with built-in bookcases, window seat, and fireplace. Photo taken by Steve Kuzma Photography.
Идея дизайна: гостиная комната среднего размера в стиле кантри с фасадом камина из плитки, бежевыми стенами, паркетным полом среднего тона, стандартным камином и ковром на полу
Идея дизайна: гостиная комната среднего размера в стиле кантри с фасадом камина из плитки, бежевыми стенами, паркетным полом среднего тона, стандартным камином и ковром на полу
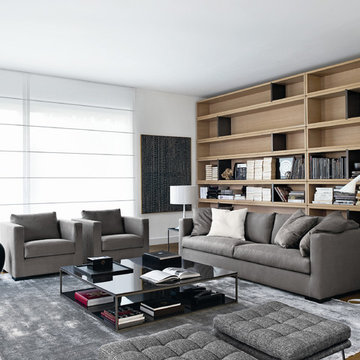
Sofa with hardwood frame and base with completely removable covers (fixed for leather version). Back cushions contain foam and feather mix. Cushions available in a soft, medium, or hard options.
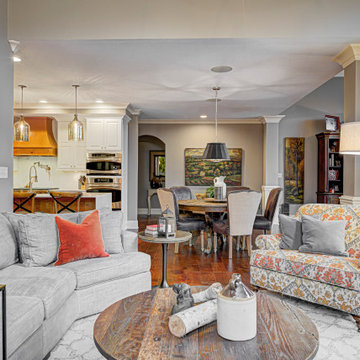
This home renovation project transformed unused, unfinished spaces into vibrant living areas. Each exudes elegance and sophistication, offering personalized design for unforgettable family moments.
The living space features luxurious furnishings, a cozy fireplace, and statement lighting. Balanced decor and a touch of greenery add warmth and sophistication, creating a haven of comfort and style.
Project completed by Wendy Langston's Everything Home interior design firm, which serves Carmel, Zionsville, Fishers, Westfield, Noblesville, and Indianapolis.
For more about Everything Home, see here: https://everythinghomedesigns.com/
To learn more about this project, see here: https://everythinghomedesigns.com/portfolio/fishers-chic-family-home-renovation/

На фото: изолированная гостиная комната в стиле неоклассика (современная классика) с бежевыми стенами, паркетным полом среднего тона, стандартным камином и коричневым полом без телевизора с

Пример оригинального дизайна: гостиная комната в стиле неоклассика (современная классика) с белыми стенами, паркетным полом среднего тона, стандартным камином, коричневым полом и сводчатым потолком
Гостиная комната с паркетным полом среднего тона и полом из керамической плитки – фото дизайна интерьера
8