Гостиная комната с паркетным полом среднего тона и подвесным камином – фото дизайна интерьера
Сортировать:
Бюджет
Сортировать:Популярное за сегодня
1 - 20 из 990 фото
1 из 3
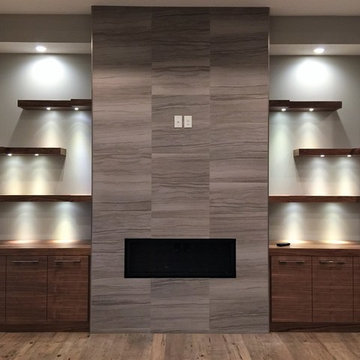
What a statement this fireplace has but to add to the appeal check out the custom floating shelves with added lighting and storage!
Источник вдохновения для домашнего уюта: большая открытая гостиная комната в стиле модернизм с серыми стенами, паркетным полом среднего тона, подвесным камином, фасадом камина из камня, телевизором на стене и коричневым полом
Источник вдохновения для домашнего уюта: большая открытая гостиная комната в стиле модернизм с серыми стенами, паркетным полом среднего тона, подвесным камином, фасадом камина из камня, телевизором на стене и коричневым полом

1950’s mid century modern hillside home.
full restoration | addition | modernization.
board formed concrete | clear wood finishes | mid-mod style.
Пример оригинального дизайна: большая открытая гостиная комната в стиле ретро с бежевыми стенами, паркетным полом среднего тона, подвесным камином, фасадом камина из металла, телевизором на стене и коричневым полом
Пример оригинального дизайна: большая открытая гостиная комната в стиле ретро с бежевыми стенами, паркетным полом среднего тона, подвесным камином, фасадом камина из металла, телевизором на стене и коричневым полом
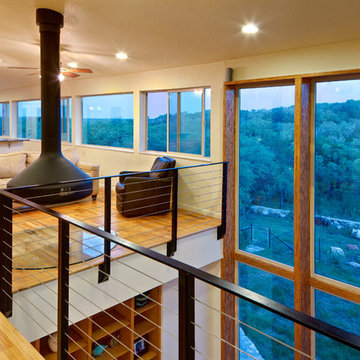
Craig Kuhner Architectural Photography
Источник вдохновения для домашнего уюта: двухуровневая гостиная комната в современном стиле с подвесным камином, бежевыми стенами и паркетным полом среднего тона без телевизора
Источник вдохновения для домашнего уюта: двухуровневая гостиная комната в современном стиле с подвесным камином, бежевыми стенами и паркетным полом среднего тона без телевизора

Over view of my NY apartment and my Love for New York & Glam
Идея дизайна: маленькая открытая гостиная комната в стиле модернизм с черными стенами, паркетным полом среднего тона, подвесным камином и телевизором на стене для на участке и в саду
Идея дизайна: маленькая открытая гостиная комната в стиле модернизм с черными стенами, паркетным полом среднего тона, подвесным камином и телевизором на стене для на участке и в саду

Photographer: John Moery
Идея дизайна: открытая гостиная комната среднего размера в стиле неоклассика (современная классика) с телевизором на стене, бежевыми стенами, паркетным полом среднего тона, подвесным камином, фасадом камина из плитки и коричневым полом
Идея дизайна: открытая гостиная комната среднего размера в стиле неоклассика (современная классика) с телевизором на стене, бежевыми стенами, паркетным полом среднего тона, подвесным камином, фасадом камина из плитки и коричневым полом
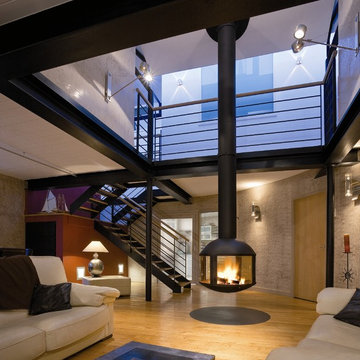
This stunning fire is designed so that it can be viewed from all sides and provides a luminous focus to any room. The fire can be suspended or installed on a pedestal. Available in 2 sizes.
630/850 diameter 11/12kw
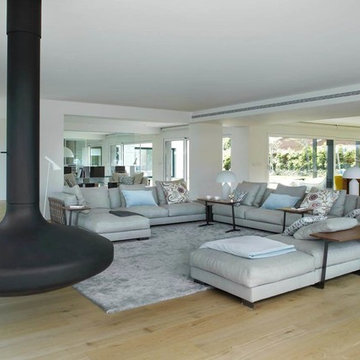
jordi miralles
На фото: огромная парадная, открытая гостиная комната в современном стиле с белыми стенами, паркетным полом среднего тона и подвесным камином без телевизора с
На фото: огромная парадная, открытая гостиная комната в современном стиле с белыми стенами, паркетным полом среднего тона и подвесным камином без телевизора с

A request we often receive is to have an open floor plan, and for good reason too! Many of us don't want to be cut off from all the fun that's happening in our entertaining spaces. Knocking out the wall in between the living room and kitchen creates a much better flow.

This family room addition created the perfect space to get together in this home. The many windows make this space similar to a sunroom in broad daylight. The light streaming in through the windows creates a beautiful and welcoming space. This addition features a fireplace, which was the perfect final touch for the space.
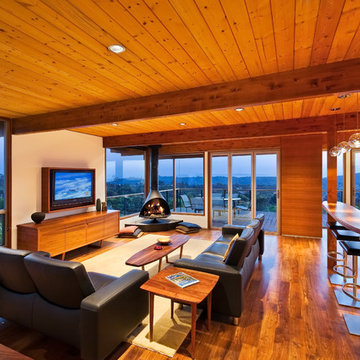
1950’s mid century modern hillside home.
full restoration | addition | modernization.
board formed concrete | clear wood finishes | mid-mod style.
Photography ©Ciro Coelho/ArchitecturalPhoto.com
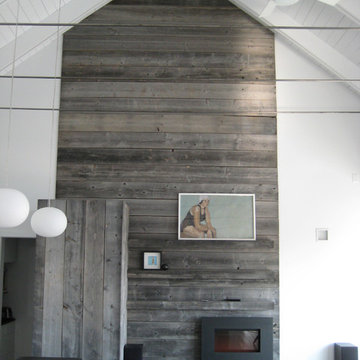
Anchoring the north end of the living area, a wall paneled in barn wood organizes a modern hearth, a concealed refrigerator, and a growing art collection into a peaceful vignette.
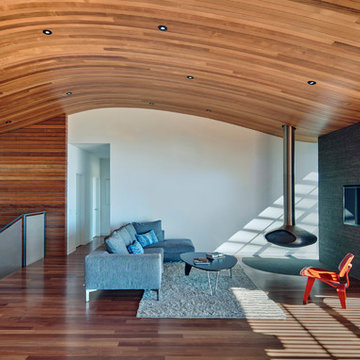
Свежая идея для дизайна: большая парадная, открытая гостиная комната в стиле модернизм с белыми стенами, паркетным полом среднего тона, подвесным камином, фасадом камина из металла и скрытым телевизором - отличное фото интерьера

The main feature of this living room is light. The room looks light because of many glass surfaces. The wide doors and windows not only allow daylight to easily enter the room, but also make the room filled with fresh and clean air.
In the evenings, the owners can use additional sources of light such as lamps built in the ceiling or sconces. The upholstered furniture, ceiling and walls are decorated in white.This feature makes the living room look lighter.
If you find the interior design of your living room dull and ordinary, tackle this problem right now with the best NYC interior designers and change the look of your home for the better!
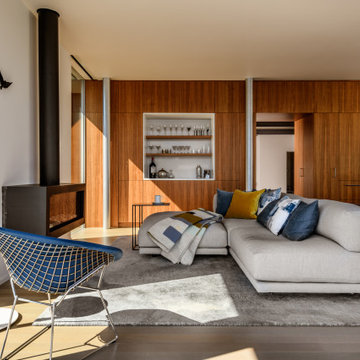
Стильный дизайн: открытая гостиная комната в современном стиле с белыми стенами, паркетным полом среднего тона, подвесным камином и коричневым полом - последний тренд

Melissa Lind www.ramshacklegenius.com
На фото: большая парадная, открытая гостиная комната в стиле рустика с разноцветными стенами, паркетным полом среднего тона, подвесным камином, фасадом камина из камня, телевизором на стене и коричневым полом
На фото: большая парадная, открытая гостиная комната в стиле рустика с разноцветными стенами, паркетным полом среднего тона, подвесным камином, фасадом камина из камня, телевизором на стене и коричневым полом
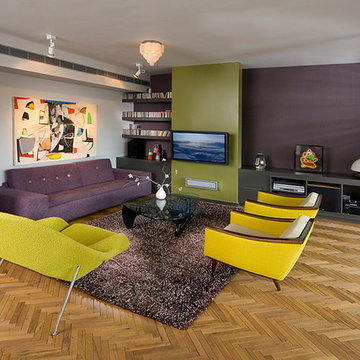
project for arhitect : yankale zenker yzenker@hotmail.com
Идея дизайна: гостиная комната в стиле ретро с фиолетовыми стенами, паркетным полом среднего тона и подвесным камином
Идея дизайна: гостиная комната в стиле ретро с фиолетовыми стенами, паркетным полом среднего тона и подвесным камином
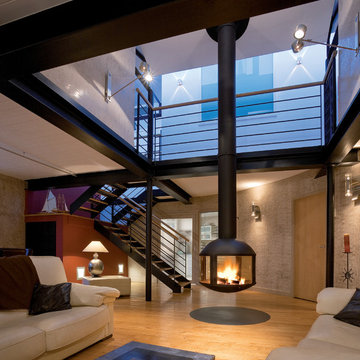
The Agorafocus 850 by Focus Fires is a suspended, wood-burning fireplace. It is perfect for larger spaces and tall ceilings, and can be viewed from 360 degrees.
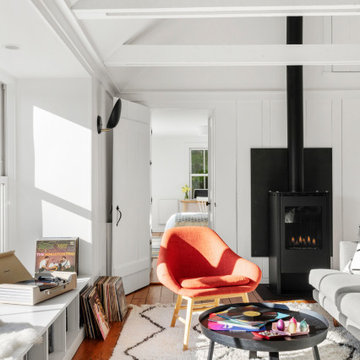
TEAM
Architect: LDa Architecture & Interiors
Builder: Lou Boxer Builder
Photographer: Greg Premru Photography
На фото: открытая гостиная комната в скандинавском стиле с паркетным полом среднего тона, сводчатым потолком, белыми стенами и подвесным камином без телевизора с
На фото: открытая гостиная комната в скандинавском стиле с паркетным полом среднего тона, сводчатым потолком, белыми стенами и подвесным камином без телевизора с
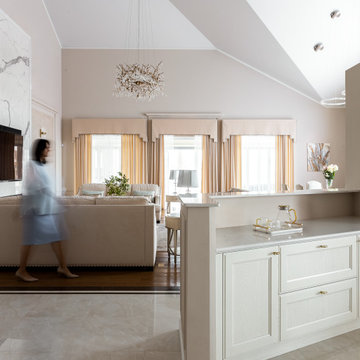
Небольшая перегородка - барная стойка - это на сто процентов американский прием. За такими перегородками прячутся мини-кухни или бар. В нашем случае это мини-кухня, где хозяйка готовит чай.
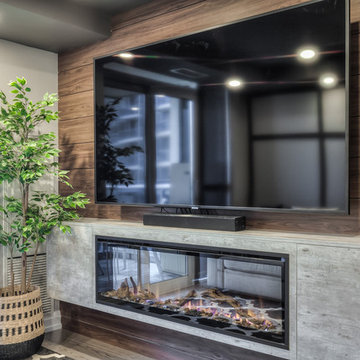
Пример оригинального дизайна: маленькая открытая гостиная комната в современном стиле с серыми стенами, паркетным полом среднего тона, подвесным камином, фасадом камина из дерева, телевизором на стене и серым полом для на участке и в саду
Гостиная комната с паркетным полом среднего тона и подвесным камином – фото дизайна интерьера
1