Гостиная комната с паркетным полом среднего тона и многоуровневым потолком – фото дизайна интерьера
Сортировать:
Бюджет
Сортировать:Популярное за сегодня
161 - 180 из 1 255 фото
1 из 3
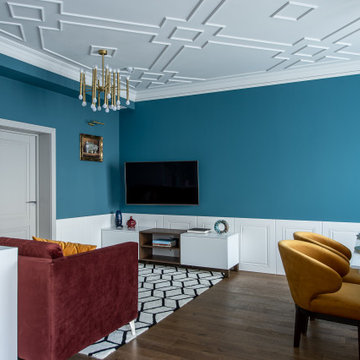
Стильный дизайн: большая гостиная комната в скандинавском стиле с синими стенами, паркетным полом среднего тона, телевизором на стене, коричневым полом, многоуровневым потолком и панелями на части стены - последний тренд
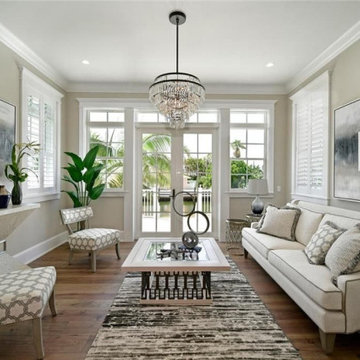
Custom coastal home built on Key Royale on Anna Maria Island, Florida. Custom built by Southwest Florida custom builders, Moss Builders.
Идея дизайна: открытая гостиная комната в морском стиле с бежевыми стенами, паркетным полом среднего тона, коричневым полом и многоуровневым потолком
Идея дизайна: открытая гостиная комната в морском стиле с бежевыми стенами, паркетным полом среднего тона, коричневым полом и многоуровневым потолком
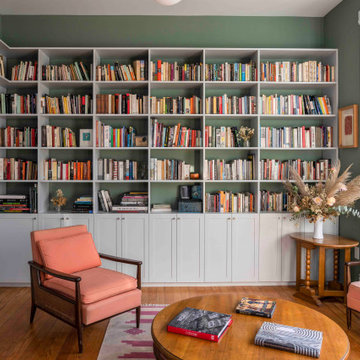
Estancia | Proyecto P-D7
Источник вдохновения для домашнего уюта: большая изолированная гостиная комната в стиле неоклассика (современная классика) с с книжными шкафами и полками, зелеными стенами, паркетным полом среднего тона и многоуровневым потолком
Источник вдохновения для домашнего уюта: большая изолированная гостиная комната в стиле неоклассика (современная классика) с с книжными шкафами и полками, зелеными стенами, паркетным полом среднего тона и многоуровневым потолком
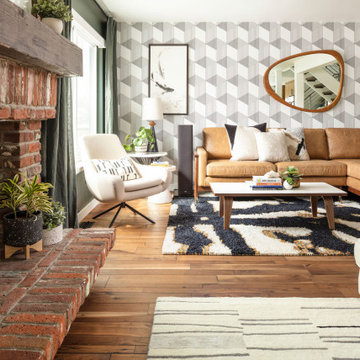
Идея дизайна: большая открытая гостиная комната в стиле ретро с зелеными стенами, паркетным полом среднего тона, стандартным камином, фасадом камина из кирпича, коричневым полом, многоуровневым потолком и обоями на стенах

Game Room of Newport Home.
Пример оригинального дизайна: большая изолированная комната для игр в современном стиле с белыми стенами, паркетным полом среднего тона, мультимедийным центром и многоуровневым потолком
Пример оригинального дизайна: большая изолированная комната для игр в современном стиле с белыми стенами, паркетным полом среднего тона, мультимедийным центром и многоуровневым потолком
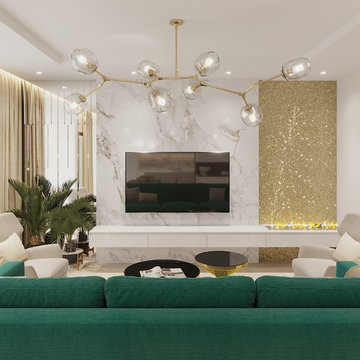
LINEIKA Design Bureau | Композиция зоны ТВ включает в себя зеленый уголок, ТВ и встроенный камин. Выполнена с использованием разнообразных материалов (слева направо): разноформатные фацетные зеркала, натуральный слэб мрамора Статуарио, мозайка anticcolonial.
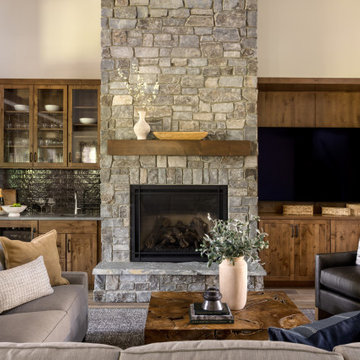
This Pacific Northwest home was designed with a modern aesthetic. We gathered inspiration from nature with elements like beautiful wood cabinets and architectural details, a stone fireplace, and natural quartzite countertops.
---
Project designed by Michelle Yorke Interior Design Firm in Bellevue. Serving Redmond, Sammamish, Issaquah, Mercer Island, Kirkland, Medina, Clyde Hill, and Seattle.
For more about Michelle Yorke, see here: https://michelleyorkedesign.com/
To learn more about this project, see here: https://michelleyorkedesign.com/project/interior-designer-cle-elum-wa/
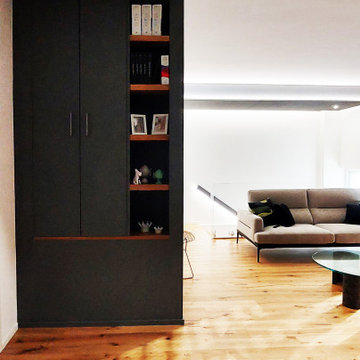
armadio cappottiera con libreria realizzata con mensole in legno recuperate dal parquet di tipo industriale
Пример оригинального дизайна: открытая гостиная комната в стиле лофт с с книжными шкафами и полками, серыми стенами, паркетным полом среднего тона, телевизором на стене и многоуровневым потолком
Пример оригинального дизайна: открытая гостиная комната в стиле лофт с с книжными шкафами и полками, серыми стенами, паркетным полом среднего тона, телевизором на стене и многоуровневым потолком
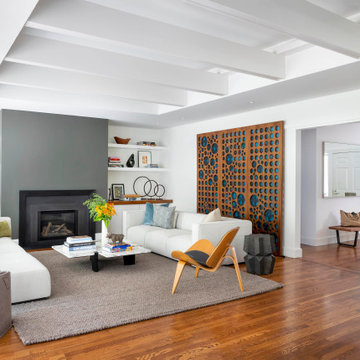
Contemporary furniture in a renovated living room.
Стильный дизайн: парадная, изолированная гостиная комната в современном стиле с серыми стенами, паркетным полом среднего тона, стандартным камином, фасадом камина из металла, коричневым полом и многоуровневым потолком - последний тренд
Стильный дизайн: парадная, изолированная гостиная комната в современном стиле с серыми стенами, паркетным полом среднего тона, стандартным камином, фасадом камина из металла, коричневым полом и многоуровневым потолком - последний тренд
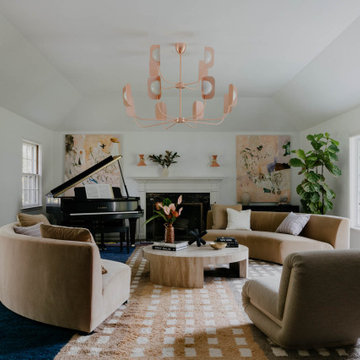
На фото: большая открытая гостиная комната в стиле ретро с музыкальной комнатой, белыми стенами, паркетным полом среднего тона, стандартным камином, фасадом камина из камня, коричневым полом и многоуровневым потолком без телевизора
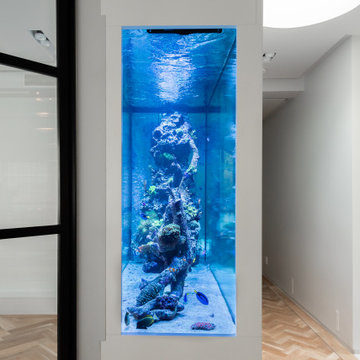
This bespoke aquarium on the 5th floor of a concrete tower block was a major project and we think it looks stunning! The crittal glass doors stand perfectly next to the aquarium.
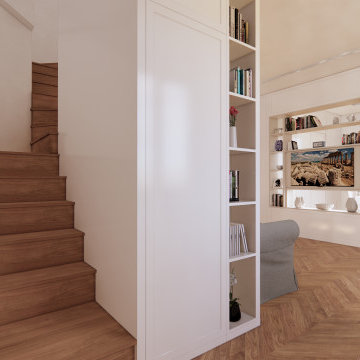
Пример оригинального дизайна: открытая гостиная комната среднего размера в классическом стиле с с книжными шкафами и полками, белыми стенами, паркетным полом среднего тона, мультимедийным центром, желтым полом, многоуровневым потолком и панелями на стенах
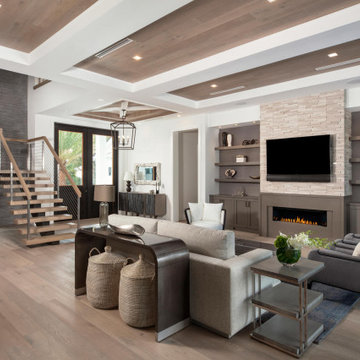
Стильный дизайн: открытая гостиная комната в современном стиле с белыми стенами, паркетным полом среднего тона, горизонтальным камином, телевизором на стене, коричневым полом и многоуровневым потолком - последний тренд
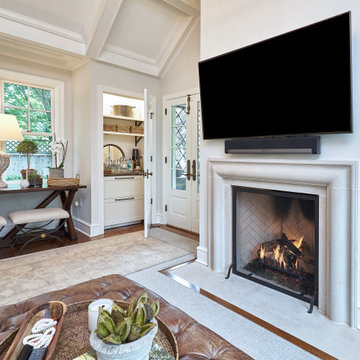
The light filled, step down family room has a custom, vaulted tray ceiling and double sets of French doors with aged bronze hardware leading to the patio. Tucked away in what looks like a closet, the built-in home bar has Sub-Zero drink drawers. The gorgeous Rumford double-sided fireplace (the other side is outside on the covered patio) has a custom-made plaster moulding surround with a beige herringbone tile insert.
Rudloff Custom Builders has won Best of Houzz for Customer Service in 2014, 2015 2016, 2017, 2019, and 2020. We also were voted Best of Design in 2016, 2017, 2018, 2019 and 2020, which only 2% of professionals receive. Rudloff Custom Builders has been featured on Houzz in their Kitchen of the Week, What to Know About Using Reclaimed Wood in the Kitchen as well as included in their Bathroom WorkBook article. We are a full service, certified remodeling company that covers all of the Philadelphia suburban area. This business, like most others, developed from a friendship of young entrepreneurs who wanted to make a difference in their clients’ lives, one household at a time. This relationship between partners is much more than a friendship. Edward and Stephen Rudloff are brothers who have renovated and built custom homes together paying close attention to detail. They are carpenters by trade and understand concept and execution. Rudloff Custom Builders will provide services for you with the highest level of professionalism, quality, detail, punctuality and craftsmanship, every step of the way along our journey together.
Specializing in residential construction allows us to connect with our clients early in the design phase to ensure that every detail is captured as you imagined. One stop shopping is essentially what you will receive with Rudloff Custom Builders from design of your project to the construction of your dreams, executed by on-site project managers and skilled craftsmen. Our concept: envision our client’s ideas and make them a reality. Our mission: CREATING LIFETIME RELATIONSHIPS BUILT ON TRUST AND INTEGRITY.
Photo Credit: Linda McManus Images
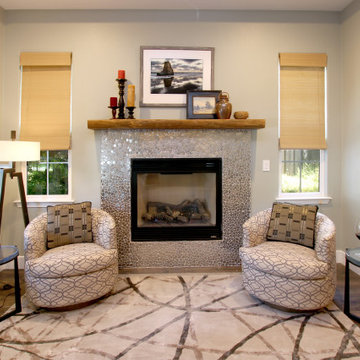
Like many projects, this one started with a simple wish from a client: turn an unused butler’s pantry between the dining room and kitchen into a fully functioning, climate-controlled wine room for his extensive collection of valuable vintages. But like many projects, the wine room is connected to the dining room which is connected to the sitting room which is connected to the entry. When you touch one room, it only makes sense to reinvigorate them all. We overhauled the entire ground floor of this lovely home.
For the wine room, I worked with Vintage Cellars in Southern California to create custom wine storage embedded with LED lighting to spotlight very special bottles. The walls are in a burgundy tone and the floors are porcelain tiles that look as if they came from an old wine cave in Tuscany. A bubble light chandelier alludes to sparkling varietals.
But as mentioned, the rest of the house came along for the ride. Since we were adding a climate-controlled wine room, the brief was to turn the rest of the house into a space that would rival any hot-spot winery in Napa.
After choosing new flooring and a new hue for the walls, the entry became a destination in itself with a huge concave metal mirror and custom bench. We knocked out a half wall that awkwardly separated the sitting room from the dining room so that after-dinner drinks could flow to the fireplace surrounded by stainless steel pebbles; and we outfitted the dining room with a new chandelier. We chose all new furniture for all spaces.
The kitchen received the least amount of work but ended up being completely transformed anyhow. At first our plan was to tear everything out, but we soon realized that the cabinetry was in good shape and only needed the dated honey pine color painted over with a cream white. We also played with the idea of changing the counter tops, but once the cabinetry changed color, the granite stood out beautifully. The final change was the removal of a pot rack over the island in favor of design-forward iron pendants.
Photo by: Genia Barnes
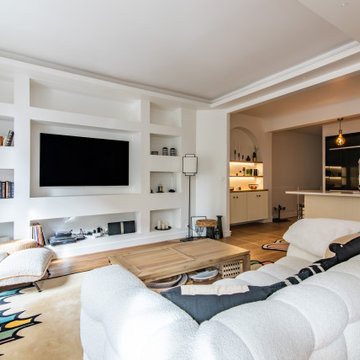
Projet de rénovation complète à Neuilly-sur-Seine.
Nous avons ici accompagné nos clients dans l'agencement et le choix des matériaux pour deux salles de bain, un dressing, et une chambre de bébé.
Nous les avons également accompagné dans la confection de meubles sur-mesure pour la pièce de vie.
La totalité de l'appartement a été rénové par l'entrepreneur choisi par les clients.
https://www.studio-junea.com/
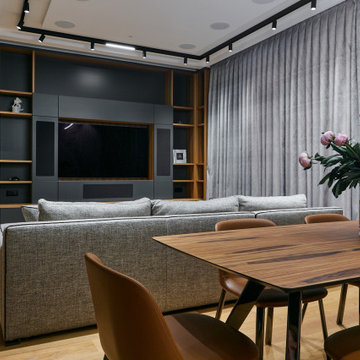
Пример оригинального дизайна: открытая гостиная комната в современном стиле с серыми стенами, паркетным полом среднего тона и многоуровневым потолком
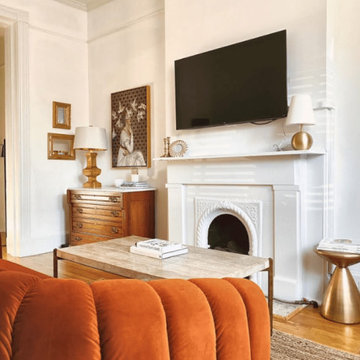
120 year old Row Home located in Richmond, VA. Brexton Cole Interiors repainted, added modern art, wallpaper and mid century lighting to give the vintage home a modern feel. We kept the homes original character by painting the fireplace and adding vintage furniture into the house.

На фото: огромная открытая гостиная комната в современном стиле с белыми стенами, паркетным полом среднего тона, горизонтальным камином, телевизором на стене, коричневым полом, многоуровневым потолком и деревянным потолком
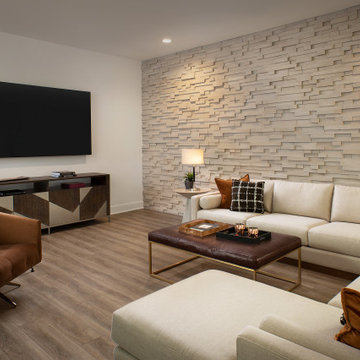
Game Room of Newport Home.
Источник вдохновения для домашнего уюта: большая изолированная комната для игр в современном стиле с белыми стенами, паркетным полом среднего тона, мультимедийным центром и многоуровневым потолком
Источник вдохновения для домашнего уюта: большая изолированная комната для игр в современном стиле с белыми стенами, паркетным полом среднего тона, мультимедийным центром и многоуровневым потолком
Гостиная комната с паркетным полом среднего тона и многоуровневым потолком – фото дизайна интерьера
9