Гостиная комната с отдельно стоящим телевизором и телевизором в углу – фото дизайна интерьера
Сортировать:
Бюджет
Сортировать:Популярное за сегодня
161 - 180 из 57 327 фото
1 из 3
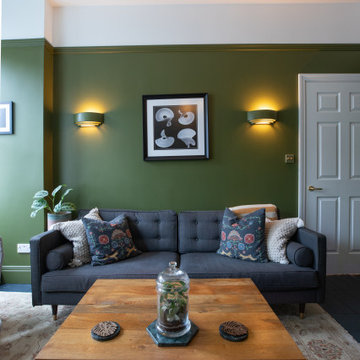
A nice neutral-toned rug has been added to the space looking very stylish. The shelvings at each side of the fireplace have allowed a nice display and storage corner in the living room. The sofa and the armchair with a footrest have added to the character of the room. The features and the furnishings in the living room adds a decorative touch. The elegance of the lighting adds a glamorous look. Renovation by Absolute Project Management

After the second fallout of the Delta Variant amidst the COVID-19 Pandemic in mid 2021, our team working from home, and our client in quarantine, SDA Architects conceived Japandi Home.
The initial brief for the renovation of this pool house was for its interior to have an "immediate sense of serenity" that roused the feeling of being peaceful. Influenced by loneliness and angst during quarantine, SDA Architects explored themes of escapism and empathy which led to a “Japandi” style concept design – the nexus between “Scandinavian functionality” and “Japanese rustic minimalism” to invoke feelings of “art, nature and simplicity.” This merging of styles forms the perfect amalgamation of both function and form, centred on clean lines, bright spaces and light colours.
Grounded by its emotional weight, poetic lyricism, and relaxed atmosphere; Japandi Home aesthetics focus on simplicity, natural elements, and comfort; minimalism that is both aesthetically pleasing yet highly functional.
Japandi Home places special emphasis on sustainability through use of raw furnishings and a rejection of the one-time-use culture we have embraced for numerous decades. A plethora of natural materials, muted colours, clean lines and minimal, yet-well-curated furnishings have been employed to showcase beautiful craftsmanship – quality handmade pieces over quantitative throwaway items.
A neutral colour palette compliments the soft and hard furnishings within, allowing the timeless pieces to breath and speak for themselves. These calming, tranquil and peaceful colours have been chosen so when accent colours are incorporated, they are done so in a meaningful yet subtle way. Japandi home isn’t sparse – it’s intentional.
The integrated storage throughout – from the kitchen, to dining buffet, linen cupboard, window seat, entertainment unit, bed ensemble and walk-in wardrobe are key to reducing clutter and maintaining the zen-like sense of calm created by these clean lines and open spaces.
The Scandinavian concept of “hygge” refers to the idea that ones home is your cosy sanctuary. Similarly, this ideology has been fused with the Japanese notion of “wabi-sabi”; the idea that there is beauty in imperfection. Hence, the marriage of these design styles is both founded on minimalism and comfort; easy-going yet sophisticated. Conversely, whilst Japanese styles can be considered “sleek” and Scandinavian, “rustic”, the richness of the Japanese neutral colour palette aids in preventing the stark, crisp palette of Scandinavian styles from feeling cold and clinical.
Japandi Home’s introspective essence can ultimately be considered quite timely for the pandemic and was the quintessential lockdown project our team needed.
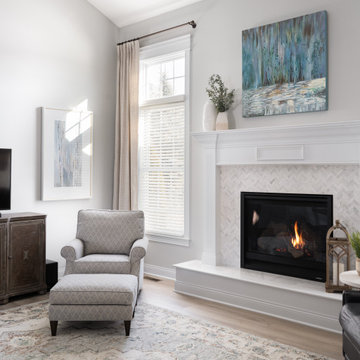
We brightened up this 10-year-old house on a modest budget. We lightened the kitchen countertops and backsplash tiles to contrast with the existing cabinetry and flooring. We gave the living room a comfortable coastal vibe with lighter walls, updated fireplace tiles, and new furniture arranged to include wheelchair access and a pet play area.
---
Project completed by Wendy Langston's Everything Home interior design firm, which serves Carmel, Zionsville, Fishers, Westfield, Noblesville, and Indianapolis.
For more about Everything Home, click here: https://everythinghomedesigns.com/
To learn more about this project, click here:
https://everythinghomedesigns.com/portfolio/westfield-open-concept-refresh/
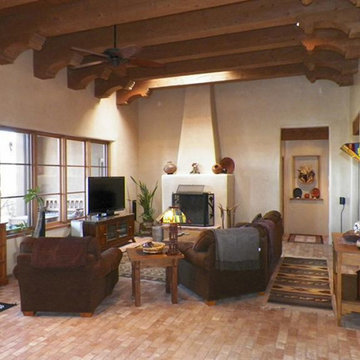
Источник вдохновения для домашнего уюта: большая изолированная гостиная комната в стиле фьюжн с белыми стенами, кирпичным полом, стандартным камином, фасадом камина из штукатурки, отдельно стоящим телевизором, коричневым полом, балками на потолке, сводчатым потолком и деревянным потолком

Living room furnishing and remodel
Идея дизайна: маленькая открытая гостиная комната в белых тонах с отделкой деревом в стиле ретро с белыми стенами, паркетным полом среднего тона, угловым камином, фасадом камина из кирпича, телевизором в углу, коричневым полом и потолком из вагонки для на участке и в саду
Идея дизайна: маленькая открытая гостиная комната в белых тонах с отделкой деревом в стиле ретро с белыми стенами, паркетным полом среднего тона, угловым камином, фасадом камина из кирпича, телевизором в углу, коричневым полом и потолком из вагонки для на участке и в саду
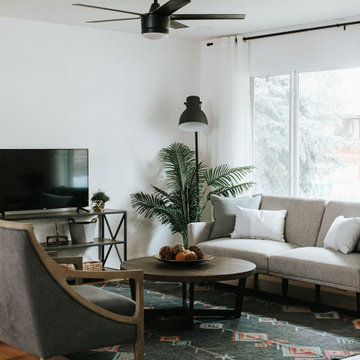
Источник вдохновения для домашнего уюта: парадная, изолированная гостиная комната среднего размера в современном стиле с желтыми стенами, светлым паркетным полом, отдельно стоящим телевизором и бежевым полом
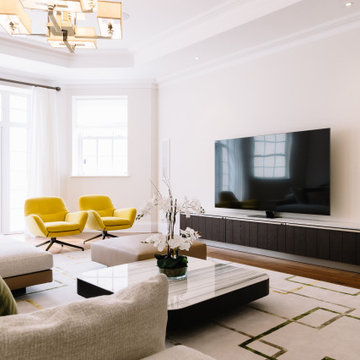
Свежая идея для дизайна: гостиная комната в современном стиле с бежевыми стенами, паркетным полом среднего тона, отдельно стоящим телевизором и коричневым полом - отличное фото интерьера

Источник вдохновения для домашнего уюта: большая открытая гостиная комната в стиле неоклассика (современная классика) с бежевыми стенами, паркетным полом среднего тона, стандартным камином, фасадом камина из камня, отдельно стоящим телевизором и коричневым полом
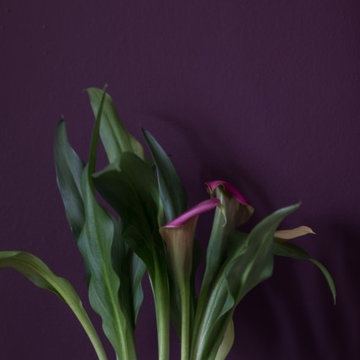
Источник вдохновения для домашнего уюта: большая изолированная гостиная комната в викторианском стиле с с книжными шкафами и полками, фиолетовыми стенами, светлым паркетным полом, стандартным камином, фасадом камина из камня, отдельно стоящим телевизором и бежевым полом
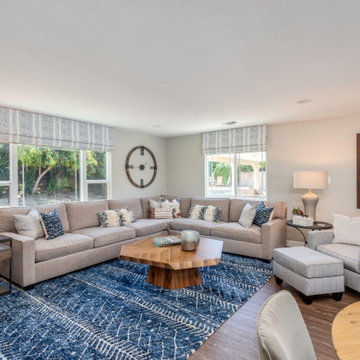
Источник вдохновения для домашнего уюта: большая открытая гостиная комната в морском стиле с серыми стенами, полом из винила, отдельно стоящим телевизором и коричневым полом
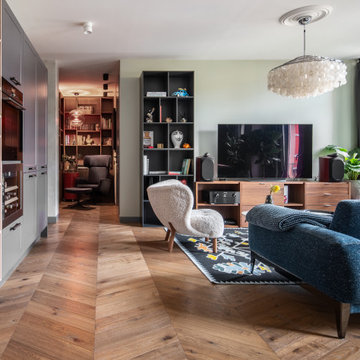
Идея дизайна: большая открытая гостиная комната в скандинавском стиле с с книжными шкафами и полками, зелеными стенами, паркетным полом среднего тона, отдельно стоящим телевизором и коричневым полом
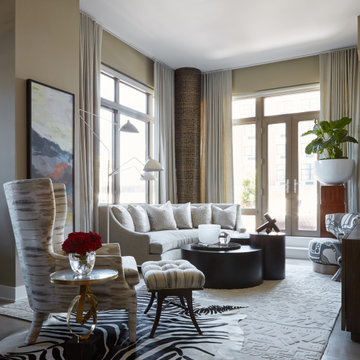
Идея дизайна: маленькая открытая гостиная комната в стиле модернизм с серыми стенами, светлым паркетным полом, отдельно стоящим телевизором и серым полом без камина для на участке и в саду
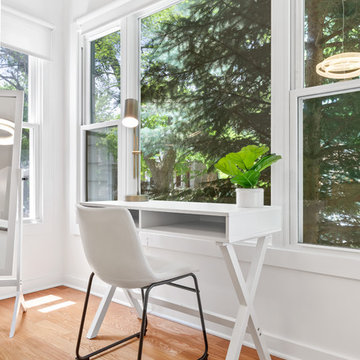
This contemporary Airbnb in Chicago is an elegant medley of subtle design with dramatic elements. It flaunts medium-tone wood floors, clean-lined furniture with metal accents, dark contrasts, and hints of neutral hues.
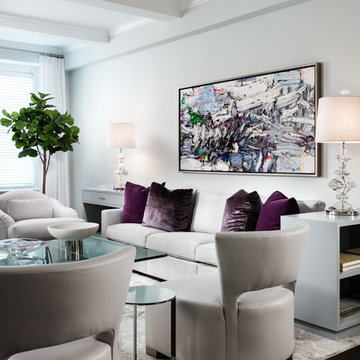
Sargent Photography
J/Howard Design Inc
Стильный дизайн: изолированная гостиная комната среднего размера в современном стиле с серыми стенами, темным паркетным полом, стандартным камином, отдельно стоящим телевизором, коричневым полом и фасадом камина из плитки - последний тренд
Стильный дизайн: изолированная гостиная комната среднего размера в современном стиле с серыми стенами, темным паркетным полом, стандартным камином, отдельно стоящим телевизором, коричневым полом и фасадом камина из плитки - последний тренд

Bauwerk Parkett Villapark Eiche 35 Avorio gefast, tief gebürstet, naturgeölt
Ort
Ebnat-Kappel, Schweiz
Architekt
Thomas Schmid (SIA)
Bauherr
Privat
Bodenleger
Geisser AG
Fotograf
Simone Vogel, 379.ch
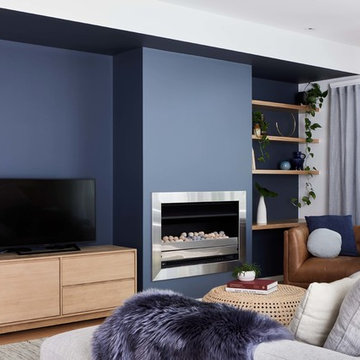
Пример оригинального дизайна: открытая гостиная комната в скандинавском стиле с синими стенами, светлым паркетным полом и отдельно стоящим телевизором
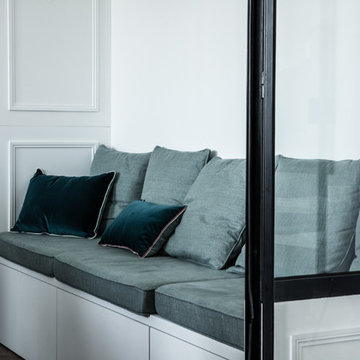
Stéphane Deroussent
Стильный дизайн: открытая гостиная комната среднего размера в современном стиле с музыкальной комнатой, белыми стенами, светлым паркетным полом и отдельно стоящим телевизором - последний тренд
Стильный дизайн: открытая гостиная комната среднего размера в современном стиле с музыкальной комнатой, белыми стенами, светлым паркетным полом и отдельно стоящим телевизором - последний тренд
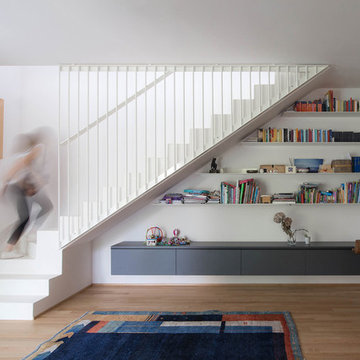
Designers: Angeli E Brucoli Architetti
На фото: гостиная комната в современном стиле с белыми стенами, паркетным полом среднего тона, отдельно стоящим телевизором, коричневым полом и ковром на полу с
На фото: гостиная комната в современном стиле с белыми стенами, паркетным полом среднего тона, отдельно стоящим телевизором, коричневым полом и ковром на полу с
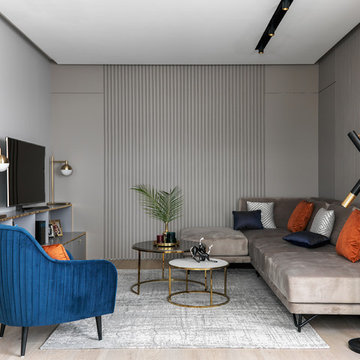
Поспелова Ольга, Чуркина Ольга
На фото: большая гостиная комната:: освещение в современном стиле с серыми стенами, светлым паркетным полом, бежевым полом и отдельно стоящим телевизором с
На фото: большая гостиная комната:: освещение в современном стиле с серыми стенами, светлым паркетным полом, бежевым полом и отдельно стоящим телевизором с
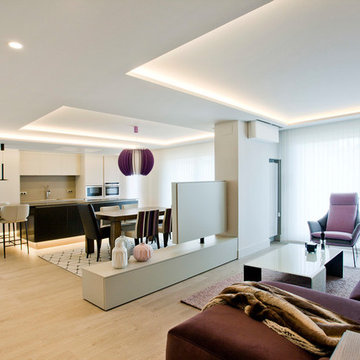
Los clientes de este ático confirmaron en nosotros para unir dos viviendas en una reforma integral 100% loft47.
Esta vivienda de carácter eclético se divide en dos zonas diferenciadas, la zona living y la zona noche. La zona living, un espacio completamente abierto, se encuentra presidido por una gran isla donde se combinan lacas metalizadas con una elegante encimera en porcelánico negro. La zona noche y la zona living se encuentra conectado por un pasillo con puertas en carpintería metálica. En la zona noche destacan las puertas correderas de suelo a techo, así como el cuidado diseño del baño de la habitación de matrimonio con detalles de grifería empotrada en negro, y mampara en cristal fumé.
Ambas zonas quedan enmarcadas por dos grandes terrazas, donde la familia podrá disfrutar de esta nueva casa diseñada completamente a sus necesidades
Гостиная комната с отдельно стоящим телевизором и телевизором в углу – фото дизайна интерьера
9