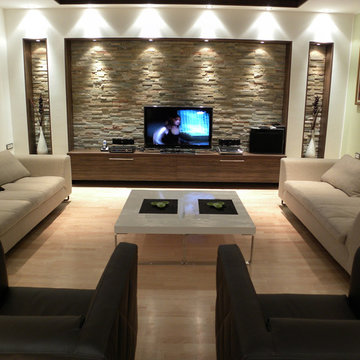Гостиная комната с отдельно стоящим телевизором и бежевым полом – фото дизайна интерьера
Сортировать:
Бюджет
Сортировать:Популярное за сегодня
1 - 20 из 8 020 фото
1 из 3
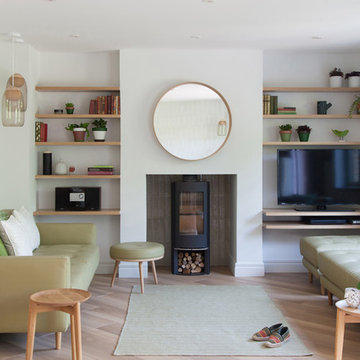
Megan Taylor
Свежая идея для дизайна: парадная, изолированная гостиная комната в скандинавском стиле с светлым паркетным полом, печью-буржуйкой, отдельно стоящим телевизором и бежевым полом - отличное фото интерьера
Свежая идея для дизайна: парадная, изолированная гостиная комната в скандинавском стиле с светлым паркетным полом, печью-буржуйкой, отдельно стоящим телевизором и бежевым полом - отличное фото интерьера
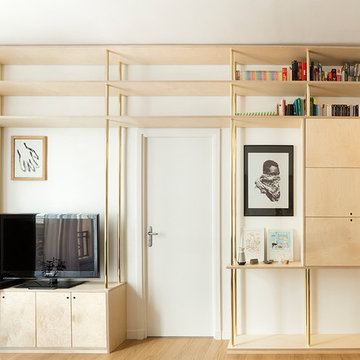
Maude Artarit
Идея дизайна: маленькая открытая гостиная комната в современном стиле с с книжными шкафами и полками, белыми стенами, светлым паркетным полом, отдельно стоящим телевизором и бежевым полом без камина для на участке и в саду
Идея дизайна: маленькая открытая гостиная комната в современном стиле с с книжными шкафами и полками, белыми стенами, светлым паркетным полом, отдельно стоящим телевизором и бежевым полом без камина для на участке и в саду

Стильный дизайн: изолированная гостиная комната среднего размера в викторианском стиле с белыми стенами, светлым паркетным полом, стандартным камином, фасадом камина из металла, отдельно стоящим телевизором, бежевым полом и эркером - последний тренд

Particle board flooring was sanded and seals for a unique floor treatment in this loft area. This home was built by Meadowlark Design + Build in Ann Arbor, Michigan.

Custom gas fireplace, stone cladding, sheer curtains
Свежая идея для дизайна: парадная, открытая гостиная комната в современном стиле с ковровым покрытием, стандартным камином, фасадом камина из камня, тюлем на окнах, белыми стенами, отдельно стоящим телевизором и бежевым полом - отличное фото интерьера
Свежая идея для дизайна: парадная, открытая гостиная комната в современном стиле с ковровым покрытием, стандартным камином, фасадом камина из камня, тюлем на окнах, белыми стенами, отдельно стоящим телевизором и бежевым полом - отличное фото интерьера

Twin Peaks House is a vibrant extension to a grand Edwardian homestead in Kensington.
Originally built in 1913 for a wealthy family of butchers, when the surrounding landscape was pasture from horizon to horizon, the homestead endured as its acreage was carved up and subdivided into smaller terrace allotments. Our clients discovered the property decades ago during long walks around their neighbourhood, promising themselves that they would buy it should the opportunity ever arise.
Many years later the opportunity did arise, and our clients made the leap. Not long after, they commissioned us to update the home for their family of five. They asked us to replace the pokey rear end of the house, shabbily renovated in the 1980s, with a generous extension that matched the scale of the original home and its voluminous garden.
Our design intervention extends the massing of the original gable-roofed house towards the back garden, accommodating kids’ bedrooms, living areas downstairs and main bedroom suite tucked away upstairs gabled volume to the east earns the project its name, duplicating the main roof pitch at a smaller scale and housing dining, kitchen, laundry and informal entry. This arrangement of rooms supports our clients’ busy lifestyles with zones of communal and individual living, places to be together and places to be alone.
The living area pivots around the kitchen island, positioned carefully to entice our clients' energetic teenaged boys with the aroma of cooking. A sculpted deck runs the length of the garden elevation, facing swimming pool, borrowed landscape and the sun. A first-floor hideout attached to the main bedroom floats above, vertical screening providing prospect and refuge. Neither quite indoors nor out, these spaces act as threshold between both, protected from the rain and flexibly dimensioned for either entertaining or retreat.
Galvanised steel continuously wraps the exterior of the extension, distilling the decorative heritage of the original’s walls, roofs and gables into two cohesive volumes. The masculinity in this form-making is balanced by a light-filled, feminine interior. Its material palette of pale timbers and pastel shades are set against a textured white backdrop, with 2400mm high datum adding a human scale to the raked ceilings. Celebrating the tension between these design moves is a dramatic, top-lit 7m high void that slices through the centre of the house. Another type of threshold, the void bridges the old and the new, the private and the public, the formal and the informal. It acts as a clear spatial marker for each of these transitions and a living relic of the home’s long history.
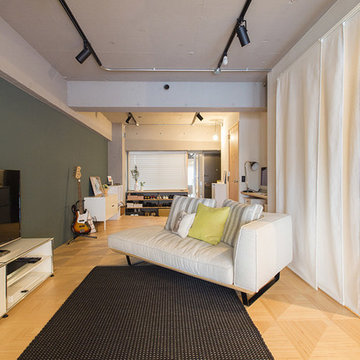
Свежая идея для дизайна: открытая гостиная комната в стиле лофт с разноцветными стенами, светлым паркетным полом, отдельно стоящим телевизором и бежевым полом - отличное фото интерьера
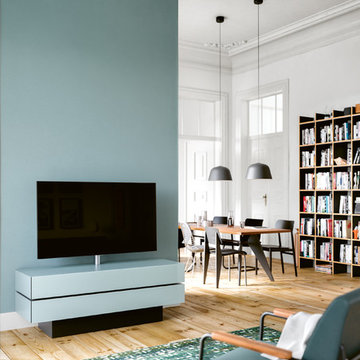
На фото: открытая гостиная комната среднего размера в современном стиле с с книжными шкафами и полками, белыми стенами, деревянным полом, отдельно стоящим телевизором и бежевым полом без камина с
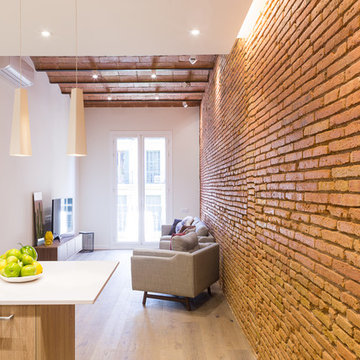
Источник вдохновения для домашнего уюта: маленькая открытая гостиная комната в стиле лофт с белыми стенами, светлым паркетным полом, отдельно стоящим телевизором и бежевым полом без камина для на участке и в саду
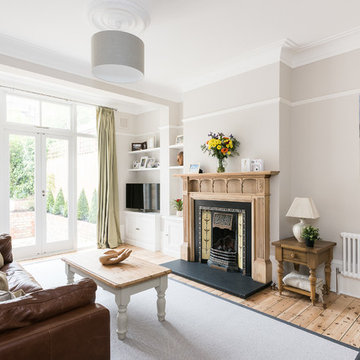
Veronica Rodriguez
Источник вдохновения для домашнего уюта: большая гостиная комната в викторианском стиле с бежевыми стенами, стандартным камином, отдельно стоящим телевизором, бежевым полом и светлым паркетным полом
Источник вдохновения для домашнего уюта: большая гостиная комната в викторианском стиле с бежевыми стенами, стандартным камином, отдельно стоящим телевизором, бежевым полом и светлым паркетным полом
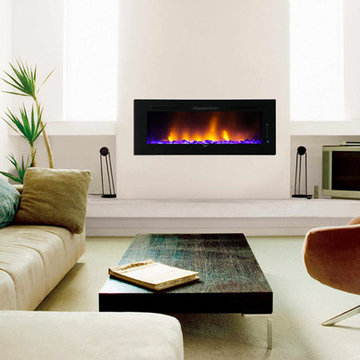
Источник вдохновения для домашнего уюта: парадная, открытая гостиная комната среднего размера в стиле фьюжн с белыми стенами, ковровым покрытием, горизонтальным камином, фасадом камина из штукатурки, отдельно стоящим телевизором и бежевым полом
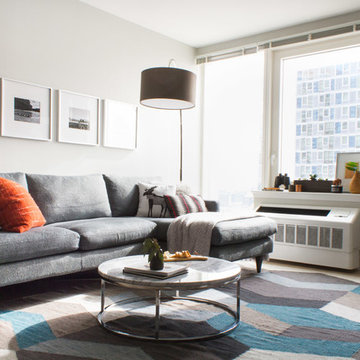
На фото: маленькая изолированная гостиная комната в стиле модернизм с серыми стенами, светлым паркетным полом, отдельно стоящим телевизором и бежевым полом без камина для на участке и в саду с
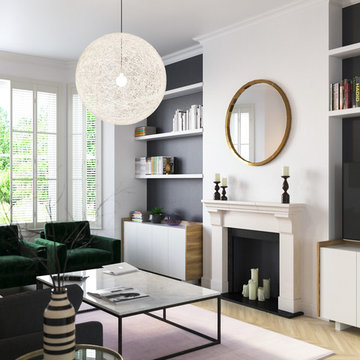
The alcoves in the living space work hard, making this side of the apartment extremely family-friendly. Two sideboards provide ample storage, concealing tech and leads and storing toys or DVDs. Above, useful shelves stand out against bold black walls and create display space for treasured finds, books and photos, ensuring this contemporary scheme feels personal, too. The huge pendant light is a playful touch that children will love and its shape is echoed by the round mirror which, just like its black counterpart in the dining area, hangs above an understated and gorgeous contemporary fireplace.

Пример оригинального дизайна: маленькая двухуровневая гостиная комната:: освещение в классическом стиле с ковровым покрытием, белыми стенами, отдельно стоящим телевизором и бежевым полом без камина для на участке и в саду

A great room for a GREAT family!
Many of the furnishings were moved from their former residence- What is new was quickly added by some to the trade resources - I like to custom make pieces but sometimes you just don't have the time to do so- We can quickly outfit your home as well as add the one of a kind pieces we are known for!
Notice the walls and ceilings- all gently faux washed with a subtle glaze- it makes a HUGE difference over static flat paint!
and Window Treatments really compliment this space- they add that sense of completion

View of family room addition with timber frame ceiling.
На фото: открытая гостиная комната среднего размера в стиле модернизм с белыми стенами, полом из керамогранита, отдельно стоящим телевизором и бежевым полом
На фото: открытая гостиная комната среднего размера в стиле модернизм с белыми стенами, полом из керамогранита, отдельно стоящим телевизором и бежевым полом
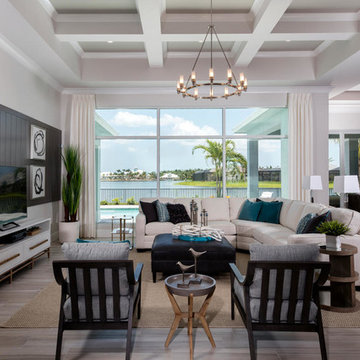
На фото: открытая гостиная комната в морском стиле с белыми стенами, отдельно стоящим телевизором и бежевым полом без камина с
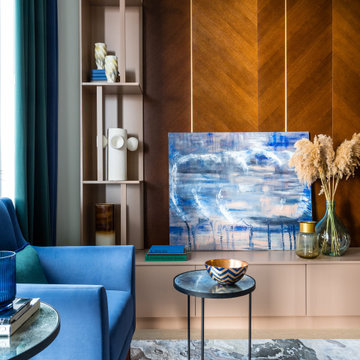
Источник вдохновения для домашнего уюта: парадная, объединенная, серо-белая гостиная комната среднего размера в современном стиле с бежевыми стенами, светлым паркетным полом, отдельно стоящим телевизором, зоной отдыха, бежевым полом, панелями на стенах и акцентной стеной

Amazing three-panel patio door in this gorgeous great-room style living room. The large sliding glass door opens out onto a wonderful patio and swimming pool area.
Windows and Doors are from Renewal by Andersen Long Island, East End, New York.
Гостиная комната с отдельно стоящим телевизором и бежевым полом – фото дизайна интерьера
1
