Гостиная комната с оранжевыми стенами и камином – фото дизайна интерьера
Сортировать:
Бюджет
Сортировать:Популярное за сегодня
41 - 60 из 927 фото
1 из 3
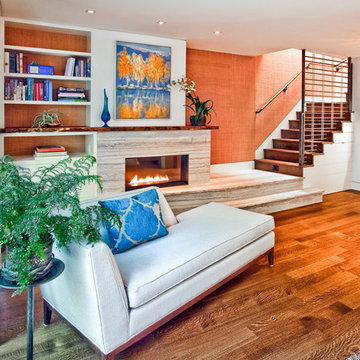
Working with a long time resident, creating a unified look out of the varied styles found in the space while increasing the size of the home was the goal of this project.
Both of the home’s bathrooms were renovated to further the contemporary style of the space, adding elements of color as well as modern bathroom fixtures. Further additions to the master bathroom include a frameless glass door enclosure, green wall tiles, and a stone bar countertop with wall-mounted faucets.
The guest bathroom uses a more minimalistic design style, employing a white color scheme, free standing sink and a modern enclosed glass shower.
The kitchen maintains a traditional style with custom white kitchen cabinets, a Carrera marble countertop, banquet seats and a table with blue accent walls that add a splash of color to the space.

Lincoln Barbour
Пример оригинального дизайна: открытая гостиная комната среднего размера в стиле ретро с оранжевыми стенами, телевизором на стене, стандартным камином и фасадом камина из кирпича
Пример оригинального дизайна: открытая гостиная комната среднего размера в стиле ретро с оранжевыми стенами, телевизором на стене, стандартным камином и фасадом камина из кирпича
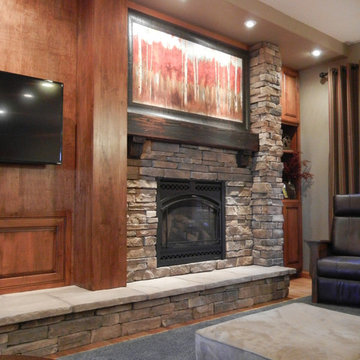
Свежая идея для дизайна: открытая гостиная комната среднего размера в стиле неоклассика (современная классика) с оранжевыми стенами, паркетным полом среднего тона, стандартным камином, фасадом камина из камня и телевизором на стене - отличное фото интерьера

The Living Room is inspired by the Federal style. The elaborate plaster ceiling was designed by Tom Felton and fabricated by Foster Reeve's Studio. Coffers and ornament are derived from the classic details interpreted at the time of the early American colonies. The mantle was also designed by Tom to continue the theme of the room. the wonderful peach color on the walls compliments the painting, rug and fabrics. Chris Cooper photographer.

This simple, straw-bale volume opens to a south-facing terrace, connecting it to the forest glade, and a more intimate queen bed sized sleeping bay.
© Eric Millette Photography
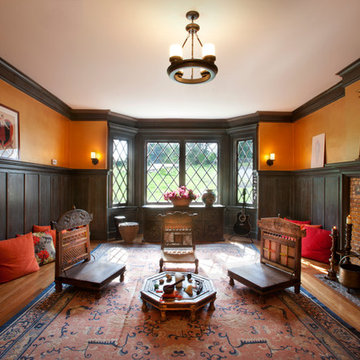
Стильный дизайн: гостиная комната в классическом стиле с оранжевыми стенами, паркетным полом среднего тона и стандартным камином - последний тренд
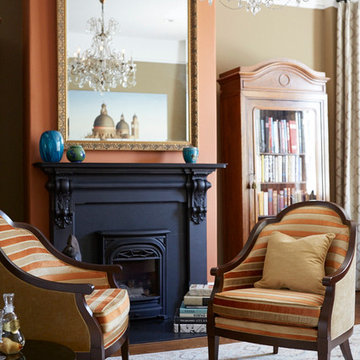
Liz Daly
Источник вдохновения для домашнего уюта: парадная, изолированная гостиная комната среднего размера в классическом стиле с оранжевыми стенами, паркетным полом среднего тона, стандартным камином и фасадом камина из металла без телевизора
Источник вдохновения для домашнего уюта: парадная, изолированная гостиная комната среднего размера в классическом стиле с оранжевыми стенами, паркетным полом среднего тона, стандартным камином и фасадом камина из металла без телевизора
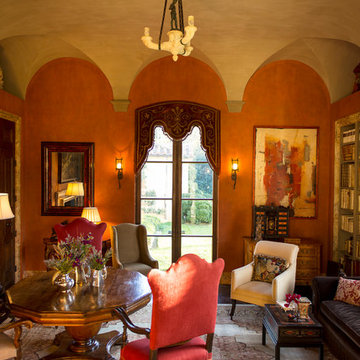
The library features a gorgeous hand applied plaster finish on the walls and the vaulted ceiling. The wood flooring is antique herringbone. Tuscan Villa-inspired home in Nashville | Architect: Brian O’Keefe Architect, P.C. | Interior Designer: Mary Spalding | Photographer: Alan Clark
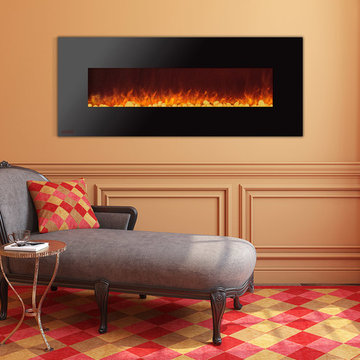
Another great placement for a wall mounted electric fireplace is a sitting or lounge area of your living room. Picture having a deep conversation with your friend sitting on a couple of chairs in front of the fireplace while enjoying the peaceful flickering of the flames. Or reading a book on a chaise next to the fireplace and absorbing the warmth radiating from the it.
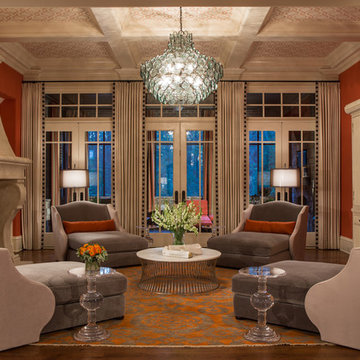
Hip, stylish couple wanted to update a newly purchased traditional home (built 2007) utilizing mostly cosmetic, decorative improvements - not structural alterations. The residence needs to empower the family and support the owner’s professional, creative pursuits. They frequently entertain, so requested both large and small environments for social gatherings and dance parties. Our primary palette is bright orange and deep blue, and we employ the deep, saturated hues on sizeable areas like walls and large furniture pieces. We soften and balance the intense hues with creamy off-whites, and introduce contemporary light fixtures throughout the house. We incorporate textured wall coverings inside display cabinets, above wainscoting, on fireplace surround, on select accent walls, and on the coffered living room ceiling.
Scott Moore Photography
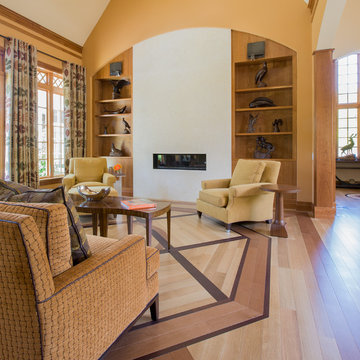
На фото: парадная гостиная комната в стиле кантри с оранжевыми стенами, паркетным полом среднего тона, горизонтальным камином и красивыми шторами без телевизора
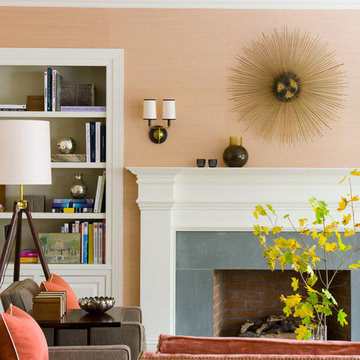
Photographed by John Gruen
На фото: парадная, изолированная гостиная комната в современном стиле с оранжевыми стенами, стандартным камином и фасадом камина из камня
На фото: парадная, изолированная гостиная комната в современном стиле с оранжевыми стенами, стандартным камином и фасадом камина из камня
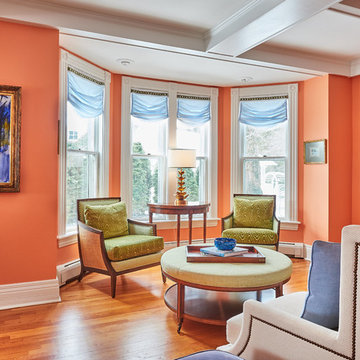
Источник вдохновения для домашнего уюта: парадная, открытая гостиная комната среднего размера в стиле неоклассика (современная классика) с оранжевыми стенами, паркетным полом среднего тона, коричневым полом, стандартным камином и фасадом камина из плитки без телевизора
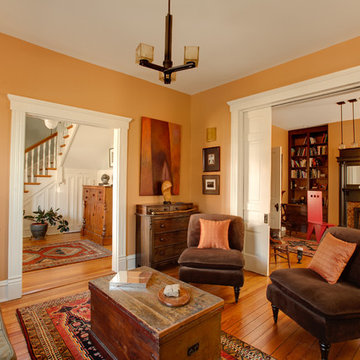
The original columned wood mantel with tile surround and mirror were stripped of paint and restored to its stained wood finish. Book shelves were added, creating a cozy new living room/library.
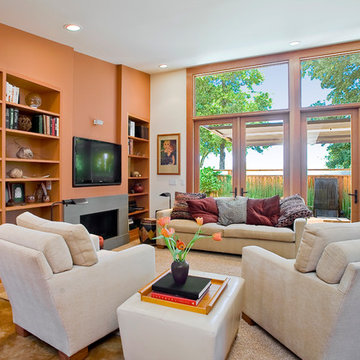
After
Photo: Anthony Dimaano
На фото: маленькая открытая гостиная комната в современном стиле с оранжевыми стенами, бетонным полом, горизонтальным камином, фасадом камина из бетона и телевизором на стене для на участке и в саду с
На фото: маленькая открытая гостиная комната в современном стиле с оранжевыми стенами, бетонным полом, горизонтальным камином, фасадом камина из бетона и телевизором на стене для на участке и в саду с
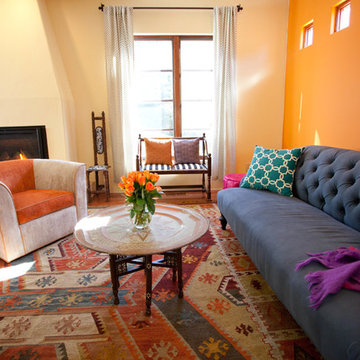
Tiffany Schoepp
Свежая идея для дизайна: гостиная комната в средиземноморском стиле с оранжевыми стенами и стандартным камином - отличное фото интерьера
Свежая идея для дизайна: гостиная комната в средиземноморском стиле с оранжевыми стенами и стандартным камином - отличное фото интерьера
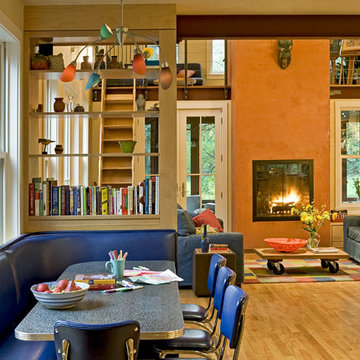
Rob Karosis Photography
www.robkarosis.com
На фото: открытая гостиная комната в современном стиле с оранжевыми стенами и стандартным камином
На фото: открытая гостиная комната в современном стиле с оранжевыми стенами и стандартным камином
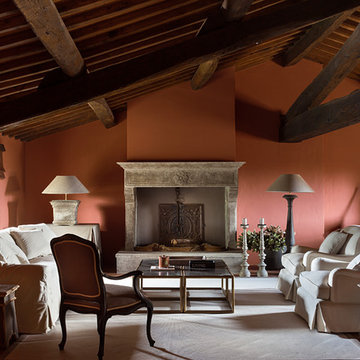
Пример оригинального дизайна: гостиная комната в стиле неоклассика (современная классика) с стандартным камином и оранжевыми стенами
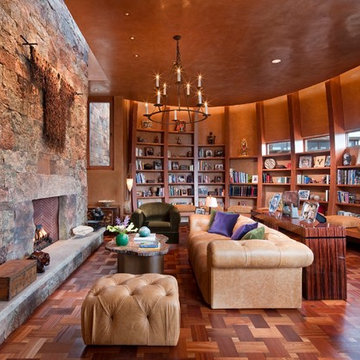
Copyright © 2009 Robert Reck. All Rights Reserved.
Источник вдохновения для домашнего уюта: огромная изолированная гостиная комната в стиле фьюжн с с книжными шкафами и полками, оранжевыми стенами, стандартным камином, темным паркетным полом, фасадом камина из камня и коричневым полом без телевизора
Источник вдохновения для домашнего уюта: огромная изолированная гостиная комната в стиле фьюжн с с книжными шкафами и полками, оранжевыми стенами, стандартным камином, темным паркетным полом, фасадом камина из камня и коричневым полом без телевизора
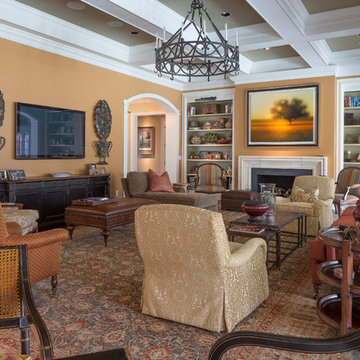
На фото: изолированная гостиная комната в классическом стиле с оранжевыми стенами, стандартным камином и телевизором на стене с
Гостиная комната с оранжевыми стенами и камином – фото дизайна интерьера
3