Гостиная комната с обоями на стенах – фото дизайна интерьера класса люкс
Сортировать:
Бюджет
Сортировать:Популярное за сегодня
121 - 140 из 962 фото
1 из 3
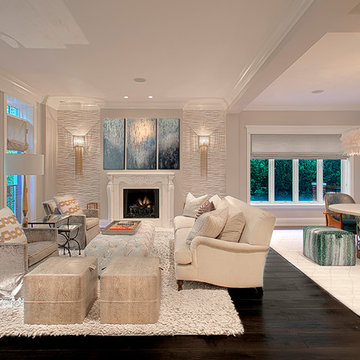
Open space living room has hand carved stone fireplace mantel, large windows and tall ceilings. Part of Chicago Lakeview home remodel by Benvenuti and Stein- see entire project in our Luxurious Chicago Home Renovation. Norman Sizemore-photographer
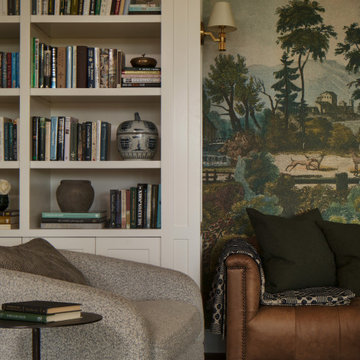
Sofa alcove with landscape mural behind, flanked library sconces and built in shelving.
Идея дизайна: гостиная комната среднего размера в стиле неоклассика (современная классика) с паркетным полом среднего тона и обоями на стенах
Идея дизайна: гостиная комната среднего размера в стиле неоклассика (современная классика) с паркетным полом среднего тона и обоями на стенах
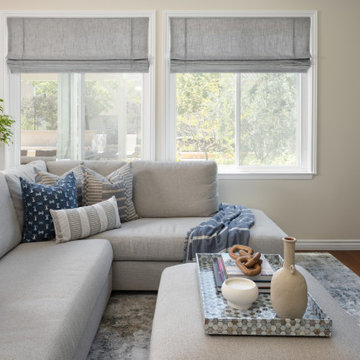
Transitional Style Family Room
Идея дизайна: большая открытая гостиная комната в стиле неоклассика (современная классика) с белыми стенами, паркетным полом среднего тона, стандартным камином, фасадом камина из плитки, телевизором на стене, коричневым полом и обоями на стенах
Идея дизайна: большая открытая гостиная комната в стиле неоклассика (современная классика) с белыми стенами, паркетным полом среднего тона, стандартным камином, фасадом камина из плитки, телевизором на стене, коричневым полом и обоями на стенах
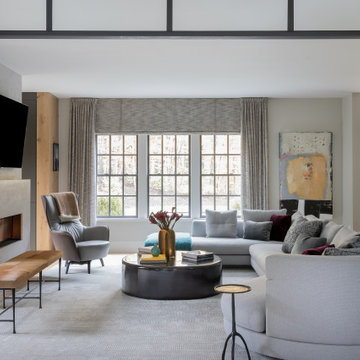
Photography by Michael. J Lee Photography
На фото: большая открытая гостиная комната в современном стиле с серыми стенами, ковровым покрытием, горизонтальным камином, фасадом камина из бетона, телевизором на стене, серым полом и обоями на стенах с
На фото: большая открытая гостиная комната в современном стиле с серыми стенами, ковровым покрытием, горизонтальным камином, фасадом камина из бетона, телевизором на стене, серым полом и обоями на стенах с
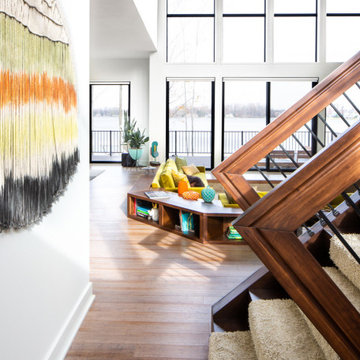
Стильный дизайн: огромная открытая гостиная комната в стиле ретро с белыми стенами, паркетным полом среднего тона, двусторонним камином, фасадом камина из кирпича, коричневым полом, обоями на стенах, телевизором на стене и сводчатым потолком - последний тренд
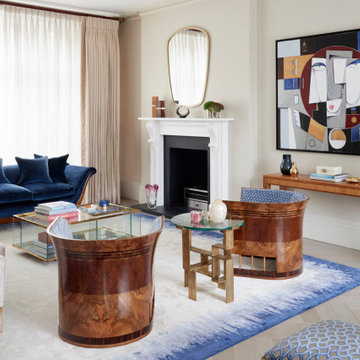
A striking, spacious and harmonious living room with vivid works of art and a sophisticated interior.
Antique, vintage and contemporary possessions were intermingled to create this interior. This room was made for both family life and entertaining.
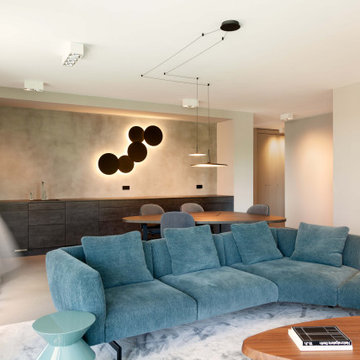
Klare Linien, klare Farben, viel Licht und Luft – mit Blick in den Berliner Himmel. Die Realisierung der Komplettplanung dieser Privatwohnung in Berlin aus dem Jahr 2019 erfüllte alle Wünsche der Bewohner. Auch die, von denen sie nicht gewusst hatten, dass sie sie haben.
Fotos: Jordana Schramm

La maggior parte degli arredi è stata disegnata su misura.
In questa foto abbiamo creato una contro-parete per avere la libreria e la tv completamente incassate a filo muro.
Luci integrate nel muro di M1 di Viabizzuno.
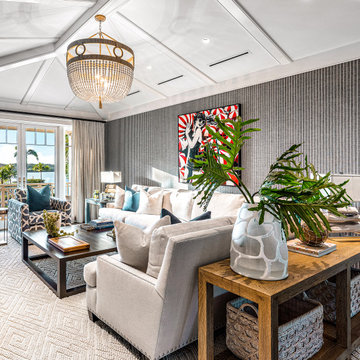
Свежая идея для дизайна: огромная серо-белая гостиная комната в стиле неоклассика (современная классика) с темным паркетным полом, зоной отдыха, коричневым полом, сводчатым потолком, обоями на стенах, серыми стенами и телевизором на стене - отличное фото интерьера
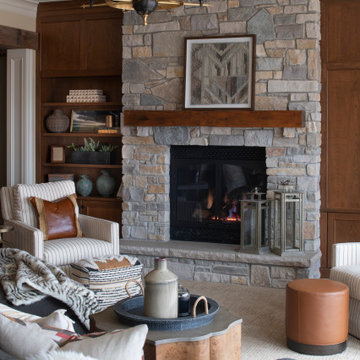
Remodeler: Michels Homes
Interior Design: Jami Ludens, Studio M Interiors
Cabinetry Design: Megan Dent, Studio M Kitchen and Bath
Photography: Scott Amundson Photography
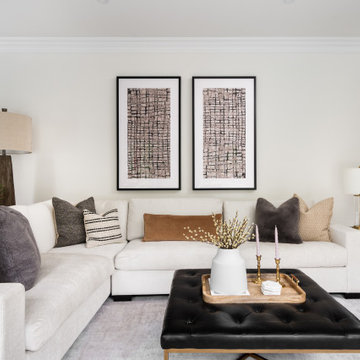
This is a major update to a timeless home built in the 80's. We updated the kitchen by maximizing the length of the space and placing a coffee bar at the far side. We also made the longest island possible in order to make the kitchen feel large and for storage. In addition we added and update to the powder room and the reading nook on the second floor. We also updated the flooring to add a herringbone pattern in the hallway. Finally, as this family room was sunken, we levelled off the drop down to make for a better look and flow.
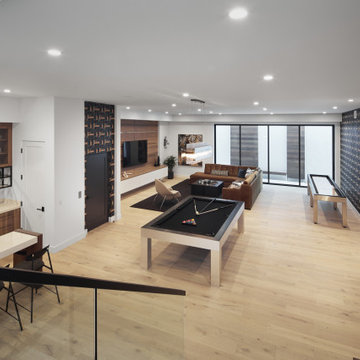
Breathtaking warm contemporary residence by Nicholson Companies has an expansive open floor plan with two levels accessed by an elevator and incredible views of the Pacific and Catalina Island sunsets.
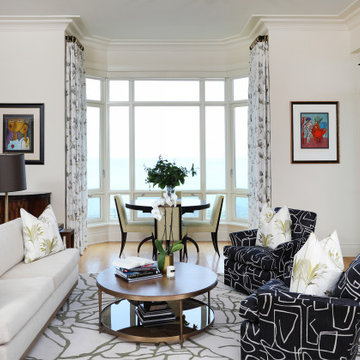
Room with a view
Стильный дизайн: большая открытая гостиная комната в стиле неоклассика (современная классика) с бежевыми стенами, паркетным полом среднего тона, скрытым телевизором, разноцветным полом и обоями на стенах без камина - последний тренд
Стильный дизайн: большая открытая гостиная комната в стиле неоклассика (современная классика) с бежевыми стенами, паркетным полом среднего тона, скрытым телевизором, разноцветным полом и обоями на стенах без камина - последний тренд
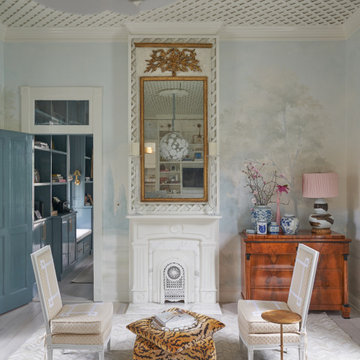
This Rivers Spencer living room was designed with the idea of livable luxury in mind. Using soft tones of blues, taupes, and whites the space is serene and comfortable for the home owner.
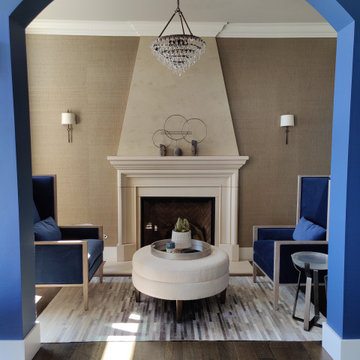
Quiet sitting room off the dining room, perfect for two!
На фото: маленькая гостиная комната в современном стиле с обоями на стенах для на участке и в саду с
На фото: маленькая гостиная комната в современном стиле с обоями на стенах для на участке и в саду с
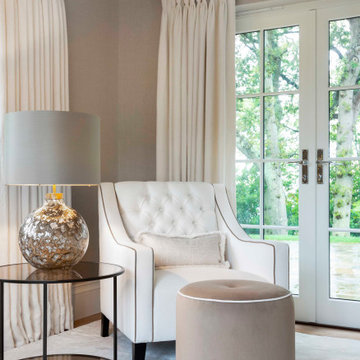
Luxury living room design by April Hamilton Interiors
Идея дизайна: большая изолированная гостиная комната с с книжными шкафами и полками, бежевыми стенами, паркетным полом среднего тона, печью-буржуйкой, фасадом камина из камня, телевизором на стене, коричневым полом и обоями на стенах
Идея дизайна: большая изолированная гостиная комната с с книжными шкафами и полками, бежевыми стенами, паркетным полом среднего тона, печью-буржуйкой, фасадом камина из камня, телевизором на стене, коричневым полом и обоями на стенах
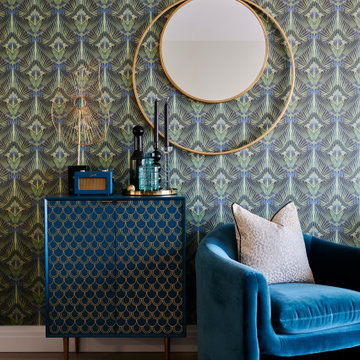
Living area of show home continuing the Art Deco theme
На фото: открытая гостиная комната среднего размера в классическом стиле с зелеными стенами, светлым паркетным полом и обоями на стенах
На фото: открытая гостиная комната среднего размера в классическом стиле с зелеными стенами, светлым паркетным полом и обоями на стенах
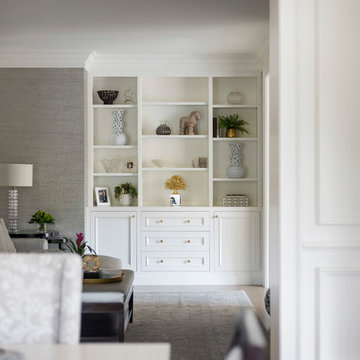
Spacecrafting Photography
Источник вдохновения для домашнего уюта: большая гостиная комната в классическом стиле с с книжными шкафами и полками, серыми стенами, паркетным полом среднего тона, коричневым полом, кессонным потолком и обоями на стенах
Источник вдохновения для домашнего уюта: большая гостиная комната в классическом стиле с с книжными шкафами и полками, серыми стенами, паркетным полом среднего тона, коричневым полом, кессонным потолком и обоями на стенах

THE COMPLETE RENOVATION OF A LARGE DETACHED FAMILY HOME
This project was a labour of love from start to finish and we think it shows. We worked closely with the architect and contractor to create the interiors of this stunning house in Richmond, West London. The existing house was just crying out for a new lease of life, it was so incredibly tired and dated. An interior designer’s dream.
A new rear extension was designed to house the vast kitchen diner. Below that in the basement – a cinema, games room and bar. In addition, the drawing room, entrance hall, stairwell master bedroom and en-suite also came under our remit. We took all these areas on plan and articulated our concepts to the client in 3D. Then we implemented the whole thing for them. So Timothy James Interiors were responsible for curating or custom-designing everything you see in these photos
OUR FULL INTERIOR DESIGN SERVICE INCLUDING PROJECT COORDINATION AND IMPLEMENTATION
Our brief for this interior design project was to create a ‘private members club feel’. Precedents included Soho House and Firmdale Hotels. This is very much our niche so it’s little wonder we were appointed. Cosy but luxurious interiors with eye-catching artwork, bright fabrics and eclectic furnishings.
The scope of services for this project included both the interior design and the interior architecture. This included lighting plan , kitchen and bathroom designs, bespoke joinery drawings and a design for a stained glass window.
This project also included the full implementation of the designs we had conceived. We liaised closely with appointed contractor and the trades to ensure the work was carried out in line with the designs. We ordered all of the interior finishes and had them delivered to the relevant specialists. Furniture, soft furnishings and accessories were ordered alongside the site works. When the house was finished we conducted a full installation of the furnishings, artwork and finishing touches.
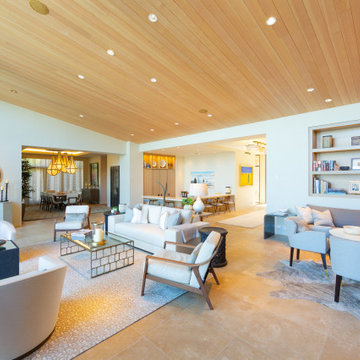
Стильный дизайн: огромная открытая гостиная комната в современном стиле с бежевыми стенами, полом из травертина, бежевым полом, деревянным потолком и обоями на стенах без камина, телевизора - последний тренд
Гостиная комната с обоями на стенах – фото дизайна интерьера класса люкс
7