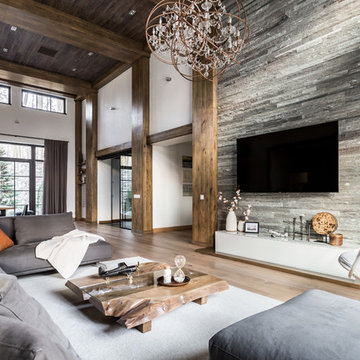Гостиная комната с музыкальной комнатой и паркетным полом среднего тона – фото дизайна интерьера
Сортировать:
Бюджет
Сортировать:Популярное за сегодня
121 - 140 из 2 969 фото
1 из 3
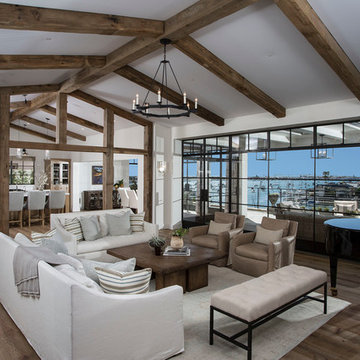
Пример оригинального дизайна: большая открытая гостиная комната в стиле неоклассика (современная классика) с музыкальной комнатой, белыми стенами и паркетным полом среднего тона без камина, телевизора

These clients came to my office looking for an architect who could design their "empty nest" home that would be the focus of their soon to be extended family. A place where the kids and grand kids would want to hang out: with a pool, open family room/ kitchen, garden; but also one-story so there wouldn't be any unnecessary stairs to climb. They wanted the design to feel like "old Pasadena" with the coziness and attention to detail that the era embraced. My sensibilities led me to recall the wonderful classic mansions of San Marino, so I designed a manor house clad in trim Bluestone with a steep French slate roof and clean white entry, eave and dormer moldings that would blend organically with the future hardscape plan and thoughtfully landscaped grounds.
The site was a deep, flat lot that had been half of the old Joan Crawford estate; the part that had an abandoned swimming pool and small cabana. I envisioned a pavilion filled with natural light set in a beautifully planted park with garden views from all sides. Having a one-story house allowed for tall and interesting shaped ceilings that carved into the sheer angles of the roof. The most private area of the house would be the central loggia with skylights ensconced in a deep woodwork lattice grid and would be reminiscent of the outdoor “Salas” found in early Californian homes. The family would soon gather there and enjoy warm afternoons and the wonderfully cool evening hours together.
Working with interior designer Jeffrey Hitchcock, we designed an open family room/kitchen with high dark wood beamed ceilings, dormer windows for daylight, custom raised panel cabinetry, granite counters and a textured glass tile splash. Natural light and gentle breezes flow through the many French doors and windows located to accommodate not only the garden views, but the prevailing sun and wind as well. The graceful living room features a dramatic vaulted white painted wood ceiling and grand fireplace flanked by generous double hung French windows and elegant drapery. A deeply cased opening draws one into the wainscot paneled dining room that is highlighted by hand painted scenic wallpaper and a barrel vaulted ceiling. The walnut paneled library opens up to reveal the waterfall feature in the back garden. Equally picturesque and restful is the view from the rotunda in the master bedroom suite.
Architect: Ward Jewell Architect, AIA
Interior Design: Jeffrey Hitchcock Enterprises
Contractor: Synergy General Contractors, Inc.
Landscape Design: LZ Design Group, Inc.
Photography: Laura Hull
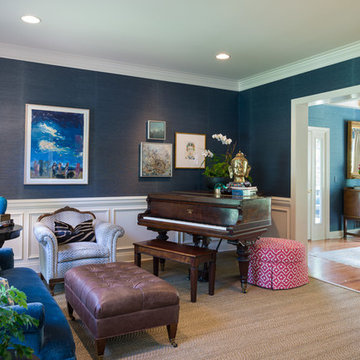
We turned one open space into two distinct spaces. The home owner opted to have the pianist face away from the room in order to allow for more seating. The goal was to enhance the home owners suite of inherited wood furniture by adding color and art. Interior Design by AJ Margulis Interiors. Photos by Paul Bartholomew
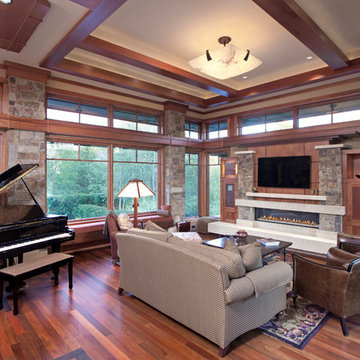
Builder: John Kraemer & Sons | Architect: SKD Architects | Photography: Landmark Photography | Landscaping: TOPO LLC
Источник вдохновения для домашнего уюта: открытая гостиная комната в стиле кантри с музыкальной комнатой, бежевыми стенами, паркетным полом среднего тона, горизонтальным камином, фасадом камина из камня и телевизором на стене
Источник вдохновения для домашнего уюта: открытая гостиная комната в стиле кантри с музыкальной комнатой, бежевыми стенами, паркетным полом среднего тона, горизонтальным камином, фасадом камина из камня и телевизором на стене
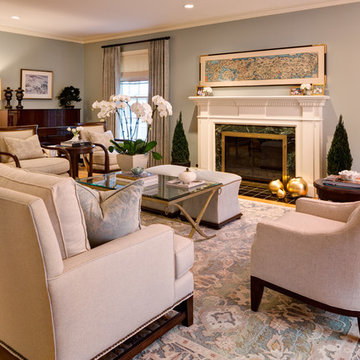
© David Papazian Photography
Featured in Luxe Interiors + Design Spring 2013
Please visit http://www.nifelledesign.com/publications.html to view the PDF of the article.
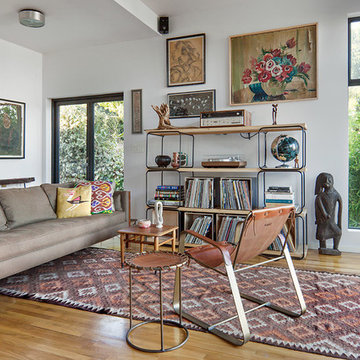
Natalia Knezevic
Источник вдохновения для домашнего уюта: открытая гостиная комната среднего размера:: освещение в скандинавском стиле с музыкальной комнатой и паркетным полом среднего тона
Источник вдохновения для домашнего уюта: открытая гостиная комната среднего размера:: освещение в скандинавском стиле с музыкальной комнатой и паркетным полом среднего тона
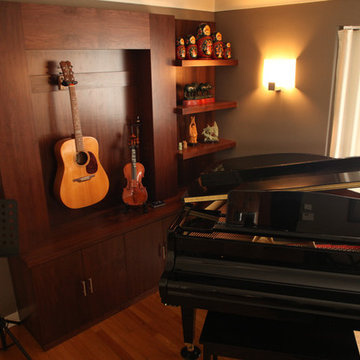
Music Room
Свежая идея для дизайна: гостиная комната среднего размера в современном стиле с музыкальной комнатой, серыми стенами и паркетным полом среднего тона без камина, телевизора - отличное фото интерьера
Свежая идея для дизайна: гостиная комната среднего размера в современном стиле с музыкальной комнатой, серыми стенами и паркетным полом среднего тона без камина, телевизора - отличное фото интерьера
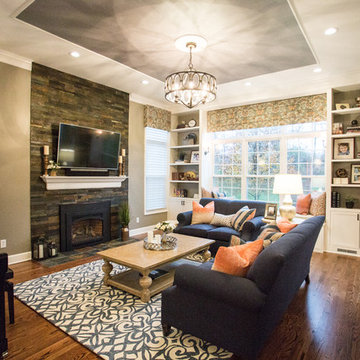
Custom millwork and layers of lighting bring an abundance of sophisticated charm without ever sacrificing functionality. A standout feature is the custom built-in bookshelves complete with a bench seat for the daughter to indulge her love of reading. The rich colors and crisp patterns create a unique yet timeless space.
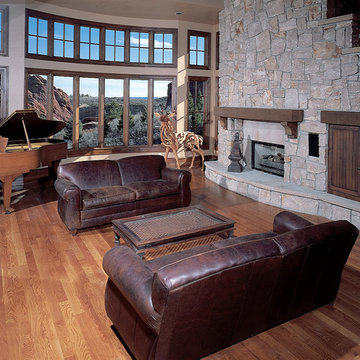
Located in a seaside village on the Gold Coast of Long Island, NY, this home was renovated with all eco-friendly products. The 90+ year old douglas fir wood floors were stained with Bona Drifast Stain - Provincial and finished with Bona Traffic Semi-Gloss.
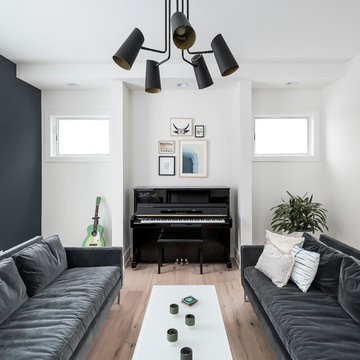
Picture Perfect House
Идея дизайна: изолированная гостиная комната в современном стиле с музыкальной комнатой, белыми стенами, паркетным полом среднего тона и бежевым полом
Идея дизайна: изолированная гостиная комната в современном стиле с музыкальной комнатой, белыми стенами, паркетным полом среднего тона и бежевым полом
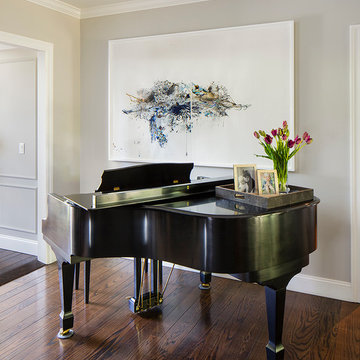
The centerpiece of the house, into which the new entry leads, and off of which all other entertaining rooms connect, is the Mad-Men-inspired living room, with hideaway bar closet, sassy pop-of-color chairs in sumptuous tangerine velvet, plenty of seating for guests, prominent displays of modern art, and a grand piano upon which to play music of course, as well as against which to lean fabulously, resting one’s elbow, with a drink in one’s other hand.
Photo by Eric Rorer
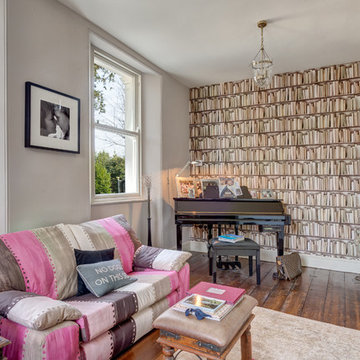
A music room and home office in this super cool and stylishly remodelled Victorian Villa in Sunny Torquay, South Devon Colin Cadle Photography, Photo Styling Jan Cadle
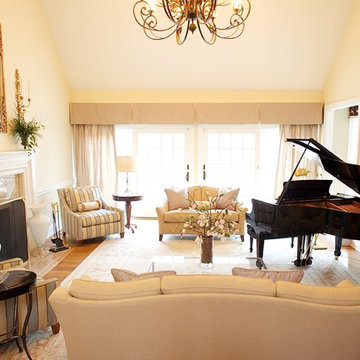
Свежая идея для дизайна: маленькая изолированная гостиная комната в классическом стиле с музыкальной комнатой, бежевыми стенами, паркетным полом среднего тона, стандартным камином, фасадом камина из плитки и коричневым полом без телевизора для на участке и в саду - отличное фото интерьера
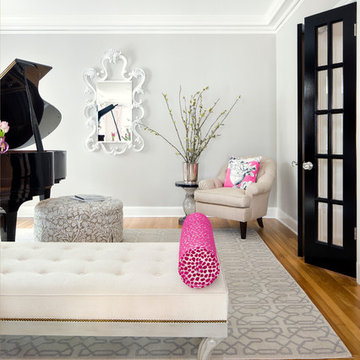
Martha O'Hara Interiors, Interior Design | Paul Finkel Photography
Please Note: All “related,” “similar,” and “sponsored” products tagged or listed by Houzz are not actual products pictured. They have not been approved by Martha O’Hara Interiors nor any of the professionals credited. For information about our work, please contact design@oharainteriors.com.
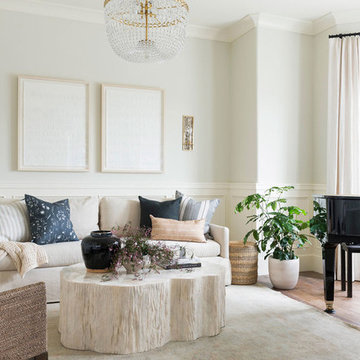
Свежая идея для дизайна: маленькая изолированная гостиная комната в морском стиле с музыкальной комнатой, белыми стенами, паркетным полом среднего тона и разноцветным полом без телевизора для на участке и в саду - отличное фото интерьера
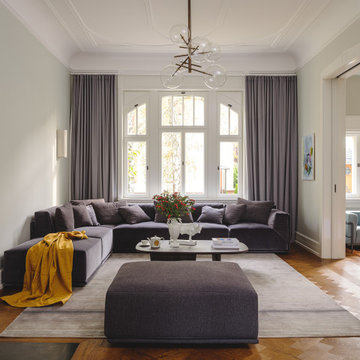
Wohnzimmer
На фото: большая открытая, серо-белая гостиная комната в классическом стиле с музыкальной комнатой, паркетным полом среднего тона, печью-буржуйкой, фасадом камина из металла и телевизором на стене
На фото: большая открытая, серо-белая гостиная комната в классическом стиле с музыкальной комнатой, паркетным полом среднего тона, печью-буржуйкой, фасадом камина из металла и телевизором на стене

Photo Credit Dustin Halleck
На фото: открытая гостиная комната среднего размера в современном стиле с музыкальной комнатой, серыми стенами, паркетным полом среднего тона, горизонтальным камином, телевизором на стене и коричневым полом с
На фото: открытая гостиная комната среднего размера в современном стиле с музыкальной комнатой, серыми стенами, паркетным полом среднего тона, горизонтальным камином, телевизором на стене и коричневым полом с
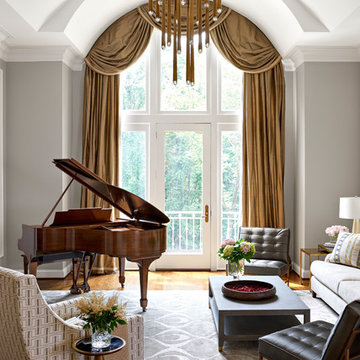
Стильный дизайн: открытая гостиная комната среднего размера в классическом стиле с серыми стенами, стандартным камином, фасадом камина из камня, коричневым полом, музыкальной комнатой и паркетным полом среднего тона - последний тренд
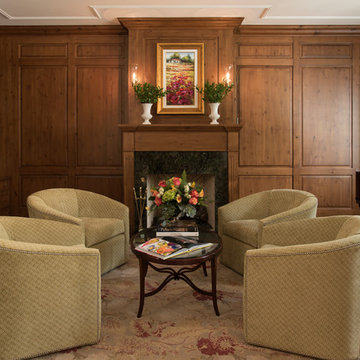
Matthew Horton
На фото: изолированная гостиная комната среднего размера в классическом стиле с музыкальной комнатой, коричневыми стенами, паркетным полом среднего тона, стандартным камином и фасадом камина из дерева без телевизора с
На фото: изолированная гостиная комната среднего размера в классическом стиле с музыкальной комнатой, коричневыми стенами, паркетным полом среднего тона, стандартным камином и фасадом камина из дерева без телевизора с
Гостиная комната с музыкальной комнатой и паркетным полом среднего тона – фото дизайна интерьера
7
