Гостиная комната с мультимедийным центром без камина – фото дизайна интерьера
Сортировать:
Бюджет
Сортировать:Популярное за сегодня
1 - 20 из 7 001 фото
1 из 3

Источник вдохновения для домашнего уюта: большая открытая гостиная комната в морском стиле с белыми стенами, мультимедийным центром, светлым паркетным полом и коричневым полом без камина

Свежая идея для дизайна: гостиная комната:: освещение в стиле неоклассика (современная классика) с с книжными шкафами и полками, серыми стенами, светлым паркетным полом, мультимедийным центром и ковром на полу без камина - отличное фото интерьера

Стильный дизайн: большая открытая гостиная комната в скандинавском стиле с белыми стенами, светлым паркетным полом, мультимедийным центром и коричневым полом без камина - последний тренд

Стильный дизайн: большая изолированная гостиная комната в стиле неоклассика (современная классика) с белыми стенами, темным паркетным полом, мультимедийным центром и черным полом без камина - последний тренд

Идея дизайна: большая открытая гостиная комната в стиле неоклассика (современная классика) с серыми стенами, паркетным полом среднего тона, мультимедийным центром и коричневым полом без камина
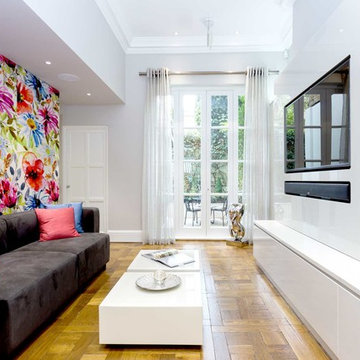
The lounge & TV area in our showroom houses a bespoke built-in TV unit with shelving & storage surround. Across the way is our custom-made sofa & cushions, with fabric wall-panelling behind.

New 'Sky Frame' sliding French doors fill the entire rear elevation of the space and open onto a new terrace and steps. The connection with the rear garden has thereby been hugely improved.
A pair of antique French window shutters were adapted to form double doors to a small children's playroom.
Photographer: Nick Smith

Great room with cathedral ceilings and truss details
На фото: огромная открытая комната для игр в стиле модернизм с серыми стенами, полом из керамической плитки, мультимедийным центром, серым полом и балками на потолке без камина с
На фото: огромная открытая комната для игр в стиле модернизм с серыми стенами, полом из керамической плитки, мультимедийным центром, серым полом и балками на потолке без камина с

Photography by Golden Gate Creative
Свежая идея для дизайна: открытая гостиная комната среднего размера в стиле кантри с белыми стенами, паркетным полом среднего тона, мультимедийным центром, коричневым полом, кессонным потолком и деревянными стенами без камина - отличное фото интерьера
Свежая идея для дизайна: открытая гостиная комната среднего размера в стиле кантри с белыми стенами, паркетным полом среднего тона, мультимедийным центром, коричневым полом, кессонным потолком и деревянными стенами без камина - отличное фото интерьера
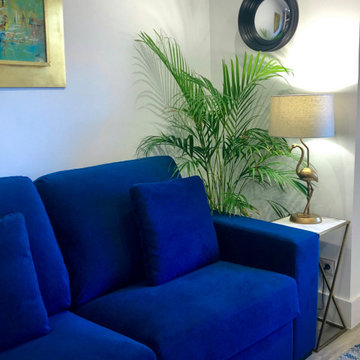
El salón es muy amplio y espacioso, y cuenta con grandes ventanales, por lo que goza de luz natural todo el día, además de una puerta de acceso a una hermosa terraza exterior. Cuenta con un sofá cama estilo italiano, y espejo convexo.

На фото: открытая гостиная комната в морском стиле с белыми стенами, светлым паркетным полом, мультимедийным центром и стенами из вагонки без камина
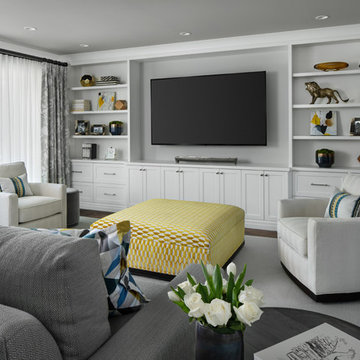
На фото: гостиная комната в стиле неоклассика (современная классика) с темным паркетным полом, мультимедийным центром и ковром на полу без камина

This project was featured in Midwest Home magazine as the winner of ASID Life in Color. The addition of a kitchen with custom shaker-style cabinetry and a large shiplap island is perfect for entertaining and hosting events for family and friends. Quartz counters that mimic the look of marble were chosen for their durability and ease of maintenance. Open shelving with brass sconces above the sink create a focal point for the large open space.
Putting a modern spin on the traditional nautical/coastal theme was a goal. We took the quintessential palette of navy and white and added pops of green, stylish patterns, and unexpected artwork to create a fresh bright space. Grasscloth on the back of the built in bookshelves and console table along with rattan and the bentwood side table add warm texture. Finishes and furnishings were selected with a practicality to fit their lifestyle and the connection to the outdoors. A large sectional along with the custom cocktail table in the living room area provide ample room for game night or a quiet evening watching movies with the kids.
To learn more visit https://k2interiordesigns.com
To view article in Midwest Home visit https://midwesthome.com/interior-spaces/life-in-color-2019/
Photography - Spacecrafting
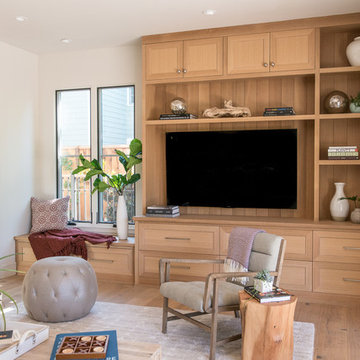
Sited on a quiet street in Palo Alto, this new home is a warmer take on the popular modern farmhouse style. Rather than high contrast and white clapboard, earthy stucco and warm stained cedar set the scene of a forever home for an active and growing young family. The heart of the home is the large kitchen and living spaces opening the entire rear of the house to a lush, private backyard. Downstairs is a full basement, designed to be kid-centric with endless spaces for entertaining. A private master suite on the second level allows for quiet retreat from the chaos and bustle of everyday.
Interior Design: Jeanne Moeschler Interior Design
Photography: Reed Zelezny
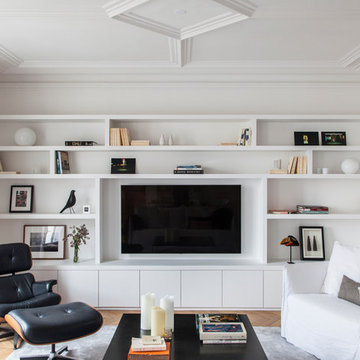
Bertrand Frompeyrine
Идея дизайна: гостиная комната в современном стиле с белыми стенами, мультимедийным центром и светлым паркетным полом без камина
Идея дизайна: гостиная комната в современном стиле с белыми стенами, мультимедийным центром и светлым паркетным полом без камина

Notting Hill is one of the most charming and stylish districts in London. This apartment is situated at Hereford Road, on a 19th century building, where Guglielmo Marconi (the pioneer of wireless communication) lived for a year; now the home of my clients, a french couple.
The owners desire was to celebrate the building's past while also reflecting their own french aesthetic, so we recreated victorian moldings, cornices and rosettes. We also found an iron fireplace, inspired by the 19th century era, which we placed in the living room, to bring that cozy feeling without loosing the minimalistic vibe. We installed customized cement tiles in the bathroom and the Burlington London sanitaires, combining both french and british aesthetic.
We decided to mix the traditional style with modern white bespoke furniture. All the apartment is in bright colors, with the exception of a few details, such as the fireplace and the kitchen splash back: bold accents to compose together with the neutral colors of the space.
We have found the best layout for this small space by creating light transition between the pieces. First axis runs from the entrance door to the kitchen window, while the second leads from the window in the living area to the window in the bedroom. Thanks to this alignment, the spatial arrangement is much brighter and vaster, while natural light comes to every room in the apartment at any time of the day.
Ola Jachymiak Studio
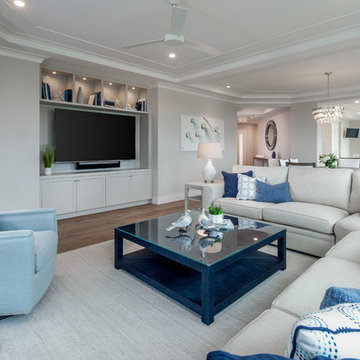
На фото: парадная, открытая гостиная комната среднего размера в морском стиле с белыми стенами, светлым паркетным полом, мультимедийным центром и коричневым полом без камина
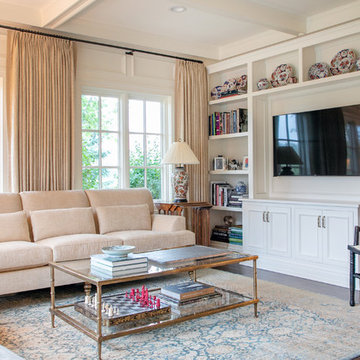
LOWELL CUSTOM HOMES, Lake Geneva, WI., -LOWELL CUSTOM HOMES, Lake Geneva, WI., - We say “oui” to French Country style in a home reminiscent of a French Country Chateau. The flawless home renovation begins with a beautiful yet tired exterior refreshed from top to bottom starting with a new roof by DaVince Roofscapes. The interior maintains its light airy feel with highly crafted details and a lovely kitchen designed with Plato Woodwork, Inc. cabinetry designed by Geneva Cabinet Company.

На фото: гостиная комната в стиле неоклассика (современная классика) с белыми стенами, паркетным полом среднего тона, мультимедийным центром и ковром на полу без камина
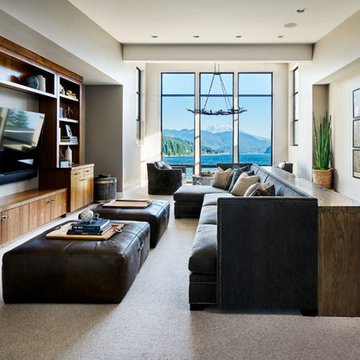
На фото: гостиная комната в современном стиле с серыми стенами, ковровым покрытием, мультимедийным центром и серым полом без камина
Гостиная комната с мультимедийным центром без камина – фото дизайна интерьера
1