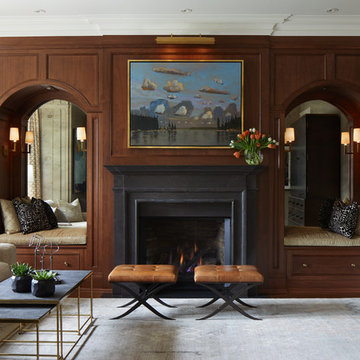Гостиная комната с любым потолком – фото дизайна интерьера
Сортировать:
Бюджет
Сортировать:Популярное за сегодня
61 - 80 из 444 фото
1 из 3

На фото: парадная, открытая гостиная комната с серыми стенами, ковровым покрытием, стандартным камином, фасадом камина из кирпича, серым полом, потолком из вагонки и стенами из вагонки

We love this formal living room's arched entryways, fireplace mantel, and custom wrought iron stair railing.
На фото: огромная открытая гостиная комната в средиземноморском стиле с белыми стенами, мраморным полом, стандартным камином, фасадом камина из камня, разноцветным полом, кессонным потолком и панелями на части стены без телевизора с
На фото: огромная открытая гостиная комната в средиземноморском стиле с белыми стенами, мраморным полом, стандартным камином, фасадом камина из камня, разноцветным полом, кессонным потолком и панелями на части стены без телевизора с

The addition off the back of the house created an oversized family room. The sunken steps creates an architectural design that makes a space feel separate but still open - a look and feel our clients were looking to achieve.
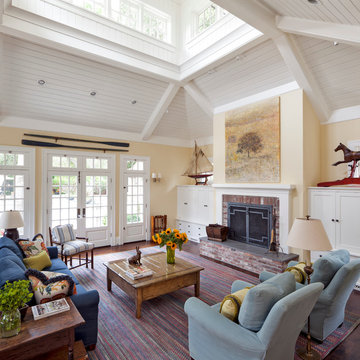
Family Room, clerestory windows, brick fireplace
На фото: большая открытая гостиная комната в классическом стиле с бежевыми стенами, темным паркетным полом, стандартным камином, фасадом камина из кирпича, коричневым полом и потолком из вагонки без телевизора с
На фото: большая открытая гостиная комната в классическом стиле с бежевыми стенами, темным паркетным полом, стандартным камином, фасадом камина из кирпича, коричневым полом и потолком из вагонки без телевизора с
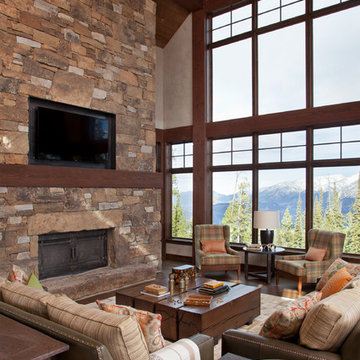
На фото: большая открытая гостиная комната в стиле рустика с бежевыми стенами, темным паркетным полом, стандартным камином, фасадом камина из камня, телевизором на стене и балками на потолке
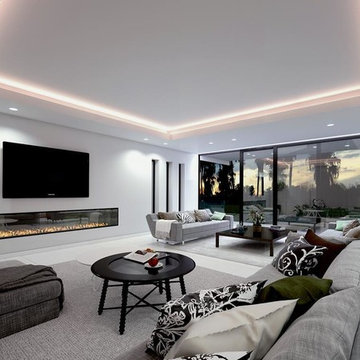
Свежая идея для дизайна: гостиная комната с многоуровневым потолком - отличное фото интерьера
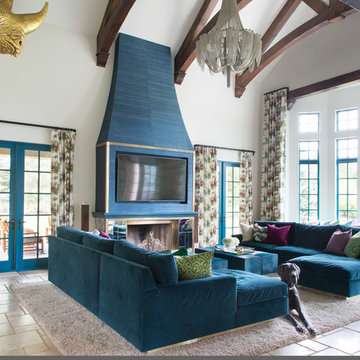
This Denver metro home renovation by Andrea Schumacher Interiors is enlivened using bold color choices and prints. The great room features a blue wallcovering fireplace, custom sofas and draperies, and a large, thick area rug to walk on.
Photo Credit: Emily Minton Redfield
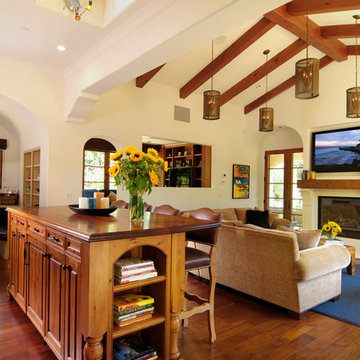
На фото: открытая гостиная комната в средиземноморском стиле с стандартным камином и телевизором на стене
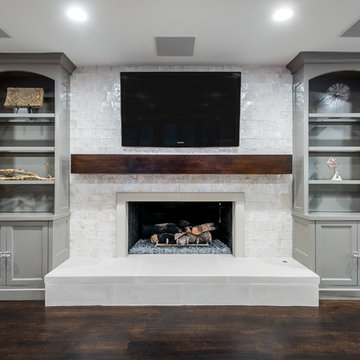
На фото: большая открытая гостиная комната в стиле модернизм с серыми стенами, темным паркетным полом, стандартным камином, фасадом камина из камня, телевизором на стене, коричневым полом и сводчатым потолком с

We love these exposed beams, the vaulted ceilings, custom fireplace mantel, custom lighting fixtures, and arched entryways.
Источник вдохновения для домашнего уюта: огромная открытая гостиная комната в стиле шебби-шик с домашним баром, белыми стенами, паркетным полом среднего тона, стандартным камином, фасадом камина из камня, телевизором на стене, коричневым полом, кессонным потолком и панелями на части стены
Источник вдохновения для домашнего уюта: огромная открытая гостиная комната в стиле шебби-шик с домашним баром, белыми стенами, паркетным полом среднего тона, стандартным камином, фасадом камина из камня, телевизором на стене, коричневым полом, кессонным потолком и панелями на части стены

H2D transformed this Mercer Island home into a light filled place to enjoy family, friends and the outdoors. The waterfront home had sweeping views of the lake which were obstructed with the original chopped up floor plan. The goal for the renovation was to open up the main floor to create a great room feel between the sitting room, kitchen, dining and living spaces. A new kitchen was designed for the space with warm toned VG fir shaker style cabinets, reclaimed beamed ceiling, expansive island, and large accordion doors out to the deck. The kitchen and dining room are oriented to take advantage of the waterfront views. Other newly remodeled spaces on the main floor include: entry, mudroom, laundry, pantry, and powder. The remodel of the second floor consisted of combining the existing rooms to create a dedicated master suite with bedroom, large spa-like bathroom, and walk in closet.
Photo: Image Arts Photography
Design: H2D Architecture + Design
www.h2darchitects.com
Construction: Thomas Jacobson Construction
Interior Design: Gary Henderson Interiors
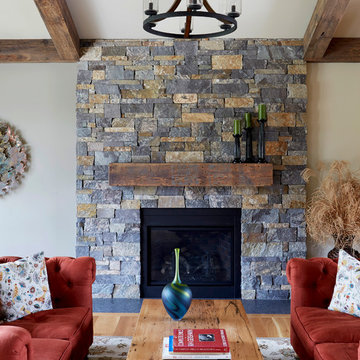
Photo Credit: Kaskel Photo
На фото: открытая гостиная комната среднего размера в стиле рустика с бежевыми стенами, светлым паркетным полом, стандартным камином, фасадом камина из камня, коричневым полом и балками на потолке без телевизора
На фото: открытая гостиная комната среднего размера в стиле рустика с бежевыми стенами, светлым паркетным полом, стандартным камином, фасадом камина из камня, коричневым полом и балками на потолке без телевизора
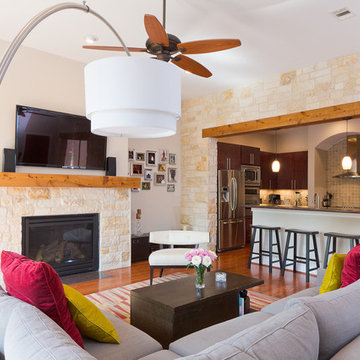
Источник вдохновения для домашнего уюта: гостиная комната в современном стиле с бежевыми стенами
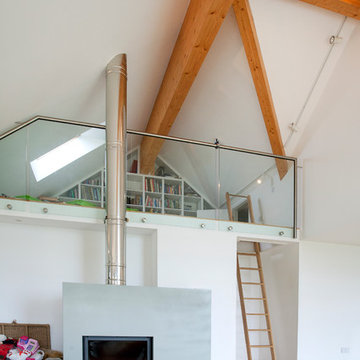
A contemporary home design for clients that featured south-facing balconies maximising the sea views, whilst also creating a blend of outdoor and indoor rooms. The spacious and light interior incorporates a central staircase with floating stairs and glazed balustrades.
Revealed wood beams against the white contemporary interior, along with the wood burner, add traditional touches to the home, juxtaposing the old and the new.
Photographs: Alison White
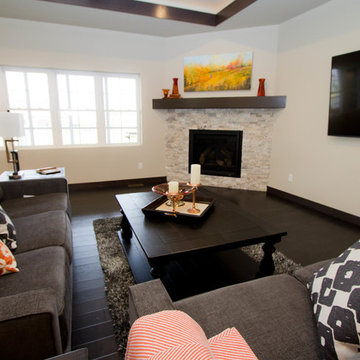
Tracy T. Photography
На фото: большая открытая, парадная гостиная комната в классическом стиле с бежевыми стенами, темным паркетным полом, угловым камином, фасадом камина из камня, телевизором на стене, коричневым полом и многоуровневым потолком с
На фото: большая открытая, парадная гостиная комната в классическом стиле с бежевыми стенами, темным паркетным полом, угловым камином, фасадом камина из камня, телевизором на стене, коричневым полом и многоуровневым потолком с

JP Morales photo
На фото: парадная, открытая гостиная комната среднего размера в классическом стиле с серыми стенами, светлым паркетным полом, стандартным камином, фасадом камина из плитки, коричневым полом, сводчатым потолком и панелями на стенах без телевизора с
На фото: парадная, открытая гостиная комната среднего размера в классическом стиле с серыми стенами, светлым паркетным полом, стандартным камином, фасадом камина из плитки, коричневым полом, сводчатым потолком и панелями на стенах без телевизора с
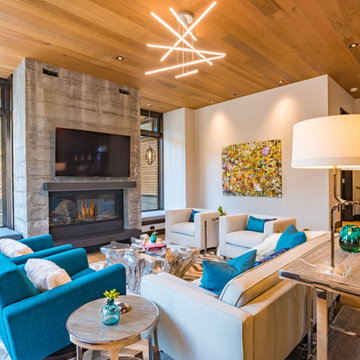
Colorful, vibrant, inviting and cozy was the design vision for this great room. Ample seating for everyone to enjoy movie time or staying warm by the fireplace. On either side of the fireplace are built-in custom benches with stunning pendants above.
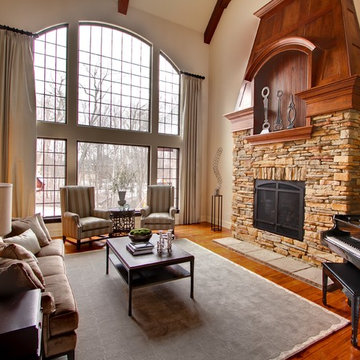
Chris Cheever Photography
На фото: гостиная комната в классическом стиле с музыкальной комнатой, паркетным полом среднего тона, стандартным камином и фасадом камина из камня без телевизора
На фото: гостиная комната в классическом стиле с музыкальной комнатой, паркетным полом среднего тона, стандартным камином и фасадом камина из камня без телевизора
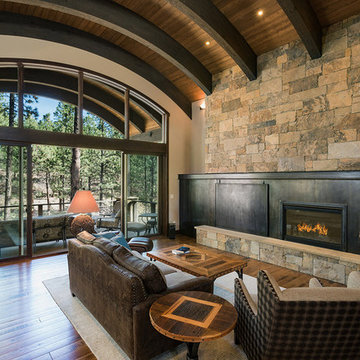
Photo Copyright Scott Griggs Photography
На фото: открытая гостиная комната в стиле рустика с разноцветными стенами, паркетным полом среднего тона, горизонтальным камином, фасадом камина из металла, скрытым телевизором и коричневым полом
На фото: открытая гостиная комната в стиле рустика с разноцветными стенами, паркетным полом среднего тона, горизонтальным камином, фасадом камина из металла, скрытым телевизором и коричневым полом
Гостиная комната с любым потолком – фото дизайна интерьера
4
