Гостиная комната с любым фасадом камина и телевизором на стене – фото дизайна интерьера
Сортировать:
Бюджет
Сортировать:Популярное за сегодня
141 - 160 из 87 516 фото
1 из 3

Photo Credit: Stephen Karlisch
Идея дизайна: большая открытая гостиная комната в морском стиле с белыми стенами, светлым паркетным полом, стандартным камином, фасадом камина из плитки, телевизором на стене и бежевым полом
Идея дизайна: большая открытая гостиная комната в морском стиле с белыми стенами, светлым паркетным полом, стандартным камином, фасадом камина из плитки, телевизором на стене и бежевым полом

Источник вдохновения для домашнего уюта: большая парадная, изолированная гостиная комната в стиле неоклассика (современная классика) с темным паркетным полом, стандартным камином, фасадом камина из камня, коричневым полом, серыми стенами, телевизором на стене и кессонным потолком

На фото: открытая гостиная комната среднего размера в современном стиле с белыми стенами, светлым паркетным полом, горизонтальным камином, фасадом камина из камня, телевизором на стене и бежевым полом
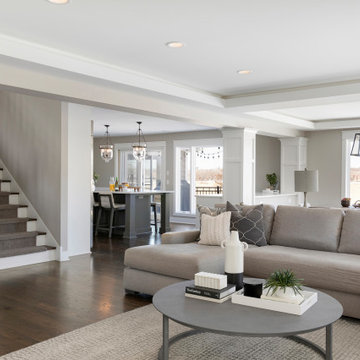
Идея дизайна: открытая гостиная комната среднего размера в стиле неоклассика (современная классика) с бежевыми стенами, темным паркетным полом, стандартным камином, фасадом камина из камня, телевизором на стене и коричневым полом

Modern Retreat is one of a four home collection located in Paradise Valley, Arizona. The site, formerly home to the abandoned Kachina Elementary School, offered remarkable views of Camelback Mountain. Nestled into an acre-sized, pie shaped cul-de-sac, the site’s unique challenges came in the form of lot geometry, western primary views, and limited southern exposure. While the lot’s shape had a heavy influence on the home organization, the western views and the need for western solar protection created the general massing hierarchy.
The undulating split-faced travertine stone walls both protect and give a vivid textural display and seamlessly pass from exterior to interior. The tone-on-tone exterior material palate was married with an effective amount of contrast internally. This created a very dynamic exchange between objects in space and the juxtaposition to the more simple and elegant architecture.
Maximizing the 5,652 sq ft, a seamless connection of interior and exterior spaces through pocketing glass doors extends public spaces to the outdoors and highlights the fantastic Camelback Mountain views.
Project Details // Modern Retreat
Architecture: Drewett Works
Builder/Developer: Bedbrock Developers, LLC
Interior Design: Ownby Design
Photographer: Thompson Photographic

open living room with large windows and exposed beams. tv mounted over fireplace
Стильный дизайн: открытая гостиная комната среднего размера в стиле кантри с белыми стенами, полом из ламината, стандартным камином, фасадом камина из кирпича, телевизором на стене и бежевым полом - последний тренд
Стильный дизайн: открытая гостиная комната среднего размера в стиле кантри с белыми стенами, полом из ламината, стандартным камином, фасадом камина из кирпича, телевизором на стене и бежевым полом - последний тренд

Family Room with reclaimed wood beams for shelving and fireplace mantel. Performance fabrics used on all the furniture allow for a very durable and kid friendly environment.
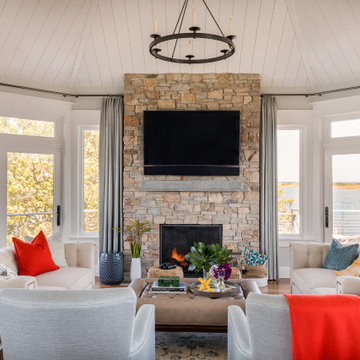
Свежая идея для дизайна: гостиная комната в морском стиле с серыми стенами, паркетным полом среднего тона, стандартным камином, фасадом камина из камня, телевизором на стене и потолком из вагонки - отличное фото интерьера

This newly built custom residence turned out to be spectacular. With Interiors by Popov’s magic touch, it has become a real family home that is comfortable for the grownups, safe for the kids and friendly to the little dogs that now occupy this space.The start of construction was a bumpy road for the homeowners. After the house was framed, our clients found themselves paralyzed with the million and one decisions that had to be made. Decisions about plumbing, electrical, millwork, hardware and exterior left them drained and overwhelmed. The couple needed help. It was at this point that they were referred to us by a friend.We immediately went about systematizing the selection and design process, which allowed us to streamline decision making and stay ahead of construction.
We designed every detail in this house. And when I say every detail, I mean it. We designed lighting, plumbing, millwork, hard surfaces, exterior, kitchen, bathrooms, fireplace and so much more. After the construction-related items were addressed, we moved to furniture, rugs, lamps, art, accessories, bedding and so on.
The result of our systematic approach and design vision was a client head over heels in love with their new home. The positive feedback we received from this homeowner was immensely gratifying. They said the only thing that they regret was not hiring Interiors by Popov sooner!

When planning this custom residence, the owners had a clear vision – to create an inviting home for their family, with plenty of opportunities to entertain, play, and relax and unwind. They asked for an interior that was approachable and rugged, with an aesthetic that would stand the test of time. Amy Carman Design was tasked with designing all of the millwork, custom cabinetry and interior architecture throughout, including a private theater, lower level bar, game room and a sport court. A materials palette of reclaimed barn wood, gray-washed oak, natural stone, black windows, handmade and vintage-inspired tile, and a mix of white and stained woodwork help set the stage for the furnishings. This down-to-earth vibe carries through to every piece of furniture, artwork, light fixture and textile in the home, creating an overall sense of warmth and authenticity.
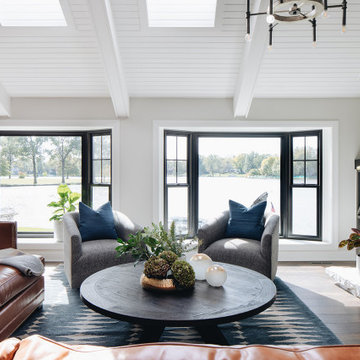
Стильный дизайн: открытая гостиная комната среднего размера в стиле неоклассика (современная классика) с бежевыми стенами, паркетным полом среднего тона, стандартным камином, фасадом камина из камня, телевизором на стене и коричневым полом - последний тренд
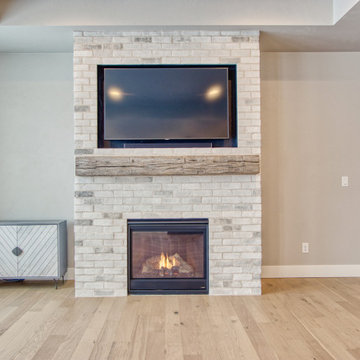
На фото: открытая гостиная комната среднего размера в стиле кантри с серыми стенами, светлым паркетным полом, стандартным камином, фасадом камина из кирпича, телевизором на стене и коричневым полом с

For this home, we really wanted to create an atmosphere of cozy. A "lived in" farmhouse. We kept the colors light throughout the home, and added contrast with black interior windows, and just a touch of colors on the wall. To help create that cozy and comfortable vibe, we added in brass accents throughout the home. You will find brass lighting and hardware throughout the home. We also decided to white wash the large two story fireplace that resides in the great room. The white wash really helped us to get that "vintage" look, along with the over grout we had applied to it. We kept most of the metals warm, using a lot of brass and polished nickel. One of our favorite features is the vintage style shiplap we added to most of the ceiling on the main floor...and of course no vintage inspired home would be complete without true vintage rustic beams, which we placed in the great room, fireplace mantel and the master bedroom.
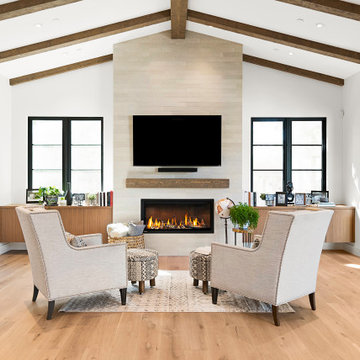
Fireplace tile: Sonoma Stone from Sonoma Tilemakers
На фото: изолированная гостиная комната среднего размера в стиле кантри с белыми стенами, светлым паркетным полом, стандартным камином, фасадом камина из плитки, телевизором на стене и коричневым полом
На фото: изолированная гостиная комната среднего размера в стиле кантри с белыми стенами, светлым паркетным полом, стандартным камином, фасадом камина из плитки, телевизором на стене и коричневым полом

На фото: открытая гостиная комната среднего размера в современном стиле с белыми стенами, ковровым покрытием, угловым камином, фасадом камина из плитки, телевизором на стене и серым полом
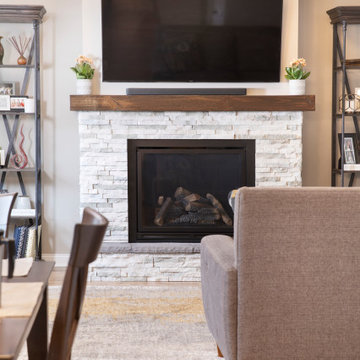
Designer: Jenii Kluver | Photographer: Sarah Utech
На фото: открытая гостиная комната среднего размера в стиле неоклассика (современная классика) с серыми стенами, светлым паркетным полом, стандартным камином, фасадом камина из плитки, телевизором на стене и коричневым полом
На фото: открытая гостиная комната среднего размера в стиле неоклассика (современная классика) с серыми стенами, светлым паркетным полом, стандартным камином, фасадом камина из плитки, телевизором на стене и коричневым полом

Свежая идея для дизайна: огромная гостиная комната в классическом стиле с бежевыми стенами, светлым паркетным полом, стандартным камином, фасадом камина из камня, телевизором на стене и бежевым полом - отличное фото интерьера
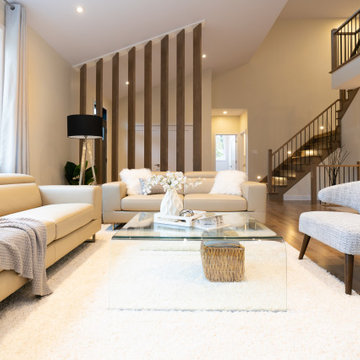
This gorgeous property just hit the market. I love the vaulted ceilings and original entranceway.
Rather than sell this home without furniture, we brought all the accessories and furniture in to help purchasers feel at home as they imagine their own furniture in the spaces. Generally, homes with open concepts are more difficult for buyers to separate the living areas if they do not see actual furniture in the space.
If you are thinking about selling your home, or you have just moved into a house and need help, give us a call if you live in the Montreal area. 514-222-5553
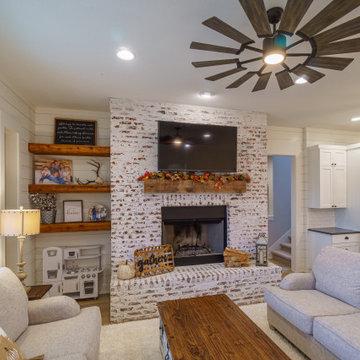
Living Room
Стильный дизайн: открытая гостиная комната среднего размера в стиле кантри с белыми стенами, светлым паркетным полом, стандартным камином, фасадом камина из кирпича, телевизором на стене и бежевым полом - последний тренд
Стильный дизайн: открытая гостиная комната среднего размера в стиле кантри с белыми стенами, светлым паркетным полом, стандартным камином, фасадом камина из кирпича, телевизором на стене и бежевым полом - последний тренд

Идея дизайна: гостиная комната в стиле неоклассика (современная классика) с серыми стенами, светлым паркетным полом, фасадом камина из камня, телевизором на стене и многоуровневым потолком
Гостиная комната с любым фасадом камина и телевизором на стене – фото дизайна интерьера
8