Гостиная комната с красными стенами и телевизором на стене – фото дизайна интерьера
Сортировать:
Бюджет
Сортировать:Популярное за сегодня
21 - 40 из 513 фото
1 из 3

Photos by Julia Robbs for Homepolish
Пример оригинального дизайна: открытая гостиная комната в стиле лофт с красными стенами, бетонным полом, серым полом и телевизором на стене
Пример оригинального дизайна: открытая гостиная комната в стиле лофт с красными стенами, бетонным полом, серым полом и телевизором на стене
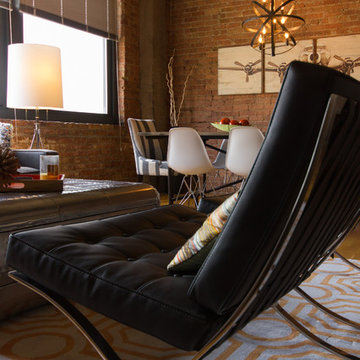
A bold black leather chair sit atop a grey and orange wool rug to create a dedicated zone for the living room of this Chicago loft
Идея дизайна: парадная, открытая гостиная комната среднего размера в стиле лофт с красными стенами, светлым паркетным полом и телевизором на стене без камина
Идея дизайна: парадная, открытая гостиная комната среднего размера в стиле лофт с красными стенами, светлым паркетным полом и телевизором на стене без камина
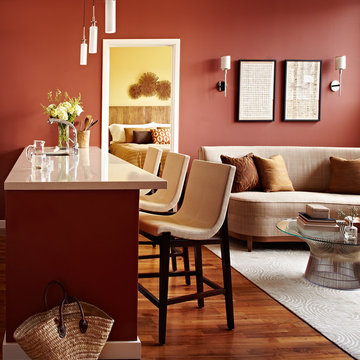
Идея дизайна: маленькая гостиная комната в современном стиле с домашним баром, красными стенами, паркетным полом среднего тона, телевизором на стене и ковром на полу для на участке и в саду

Photography-Hedrich Blessing
Glass House:
The design objective was to build a house for my wife and three kids, looking forward in terms of how people live today. To experiment with transparency and reflectivity, removing borders and edges from outside to inside the house, and to really depict “flowing and endless space”. To construct a house that is smart and efficient in terms of construction and energy, both in terms of the building and the user. To tell a story of how the house is built in terms of the constructability, structure and enclosure, with the nod to Japanese wood construction in the method in which the concrete beams support the steel beams; and in terms of how the entire house is enveloped in glass as if it was poured over the bones to make it skin tight. To engineer the house to be a smart house that not only looks modern, but acts modern; every aspect of user control is simplified to a digital touch button, whether lights, shades/blinds, HVAC, communication/audio/video, or security. To develop a planning module based on a 16 foot square room size and a 8 foot wide connector called an interstitial space for hallways, bathrooms, stairs and mechanical, which keeps the rooms pure and uncluttered. The base of the interstitial spaces also become skylights for the basement gallery.
This house is all about flexibility; the family room, was a nursery when the kids were infants, is a craft and media room now, and will be a family room when the time is right. Our rooms are all based on a 16’x16’ (4.8mx4.8m) module, so a bedroom, a kitchen, and a dining room are the same size and functions can easily change; only the furniture and the attitude needs to change.
The house is 5,500 SF (550 SM)of livable space, plus garage and basement gallery for a total of 8200 SF (820 SM). The mathematical grid of the house in the x, y and z axis also extends into the layout of the trees and hardscapes, all centered on a suburban one-acre lot.
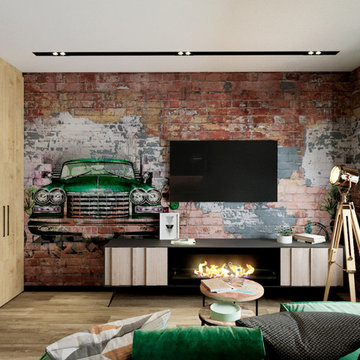
Идея дизайна: маленькая открытая, объединенная гостиная комната в стиле лофт с красными стенами, полом из ламината, горизонтальным камином, фасадом камина из металла, телевизором на стене и бежевым полом для на участке и в саду
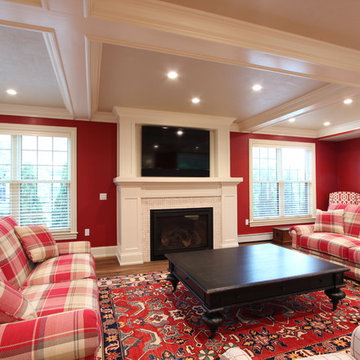
A large flat TV was incorporated into the new fireplace design. A gas insert was selected and paired with marble tile surround.
Свежая идея для дизайна: большая изолированная гостиная комната в стиле неоклассика (современная классика) с красными стенами, паркетным полом среднего тона, стандартным камином, фасадом камина из плитки, телевизором на стене, коричневым полом и ковром на полу - отличное фото интерьера
Свежая идея для дизайна: большая изолированная гостиная комната в стиле неоклассика (современная классика) с красными стенами, паркетным полом среднего тона, стандартным камином, фасадом камина из плитки, телевизором на стене, коричневым полом и ковром на полу - отличное фото интерьера
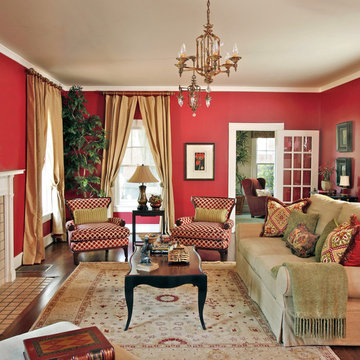
Photography by Robert Peacock.
Идея дизайна: большая изолированная гостиная комната в классическом стиле с красными стенами, паркетным полом среднего тона, стандартным камином, фасадом камина из камня и телевизором на стене
Идея дизайна: большая изолированная гостиная комната в классическом стиле с красными стенами, паркетным полом среднего тона, стандартным камином, фасадом камина из камня и телевизором на стене
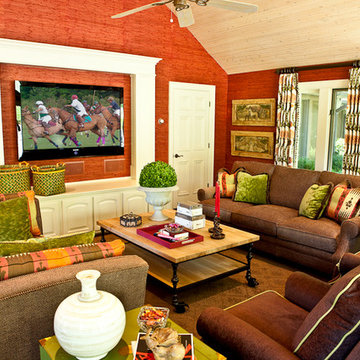
Bright colors complement the lush outdoor scenery.
Идея дизайна: большая изолированная комната для игр в классическом стиле с красными стенами, ковровым покрытием и телевизором на стене
Идея дизайна: большая изолированная комната для игр в классическом стиле с красными стенами, ковровым покрытием и телевизором на стене
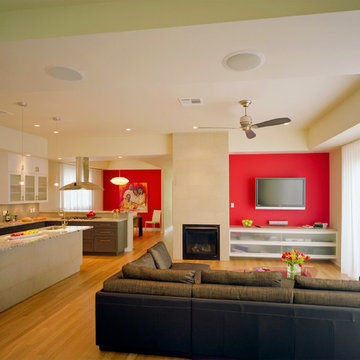
Both of these houses were on the Cool House Tour of 2008. They were newly constructed homes, designed to fit into their spot in the neighborhood and to optimize energy efficiency. They have a bit of a contemporary edge to them while maintaining a certain warmth and "homey-ness".
Project Design by Mark Lind
Project Management by Jay Gammell
Phtography by Greg Hursley in 2008

Дизайнеры: Анна Пустовойтова (студия @annalenadesign) и Екатерина Ковальчук (@katepundel). Фотограф: Денис Васильев. Плитка из старого кирпича и монтаж кирпичной кладки: BrickTiles.Ru. Интерьер опубликован в журнале AD в 2018-м году (№175, август).
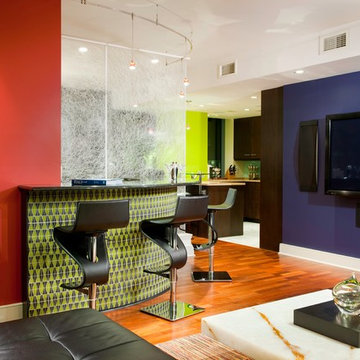
Craig Thompson Photography
Located in Downtown Pittsburgh, this new urban dwelling offers a stunning bird’s eye view of PNC Park. The homeowner wanted to create a cutting edge residence fit for entertaining.
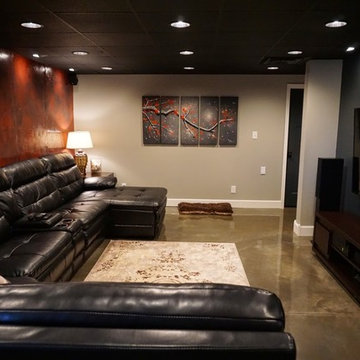
Self
Пример оригинального дизайна: открытая комната для игр среднего размера в стиле модернизм с красными стенами, бетонным полом и телевизором на стене без камина
Пример оригинального дизайна: открытая комната для игр среднего размера в стиле модернизм с красными стенами, бетонным полом и телевизором на стене без камина
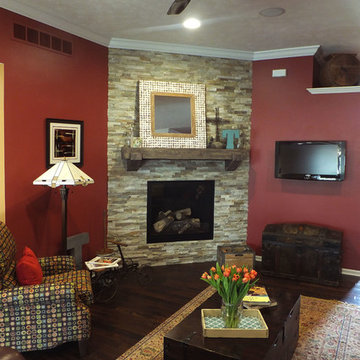
Стильный дизайн: открытая гостиная комната среднего размера в классическом стиле с красными стенами, темным паркетным полом, угловым камином, фасадом камина из камня и телевизором на стене - последний тренд
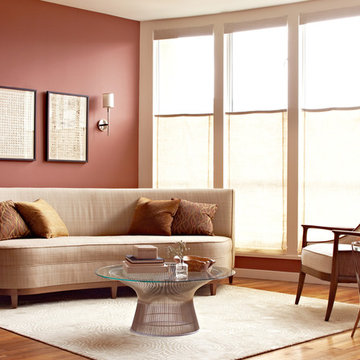
Идея дизайна: изолированная гостиная комната среднего размера в современном стиле с красными стенами, паркетным полом среднего тона и телевизором на стене
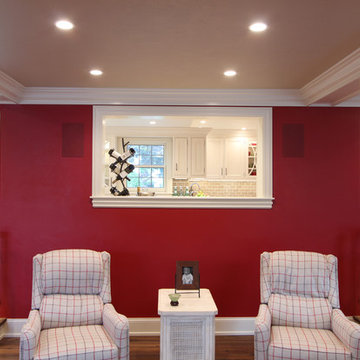
A pass through was designed between the sunken family room and kitchen bar. Two entrances and a pass through ensures that conversations and people flow easily through both rooms when the family is entertaining. It also allows the light from both spaces to flood the entire area.
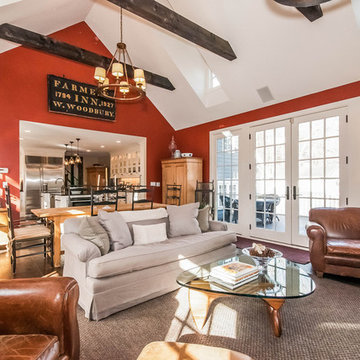
Another shot of the family room that looks into the kitchen. Oversized, worn leather chairs enhance the cozy, well-lived-in feel.
На фото: большая открытая гостиная комната в стиле кантри с красными стенами, фасадом камина из камня, телевизором на стене, темным паркетным полом и коричневым полом
На фото: большая открытая гостиная комната в стиле кантри с красными стенами, фасадом камина из камня, телевизором на стене, темным паркетным полом и коричневым полом
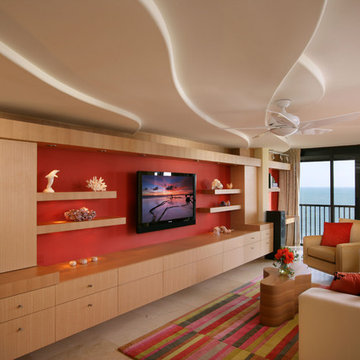
Источник вдохновения для домашнего уюта: парадная, двухуровневая гостиная комната среднего размера:: освещение в современном стиле с красными стенами, телевизором на стене и полом из керамической плитки
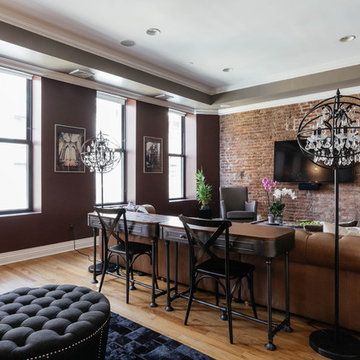
Nick Glimenakis
Стильный дизайн: парадная, открытая гостиная комната среднего размера в стиле лофт с красными стенами, паркетным полом среднего тона и телевизором на стене - последний тренд
Стильный дизайн: парадная, открытая гостиная комната среднего размера в стиле лофт с красными стенами, паркетным полом среднего тона и телевизором на стене - последний тренд
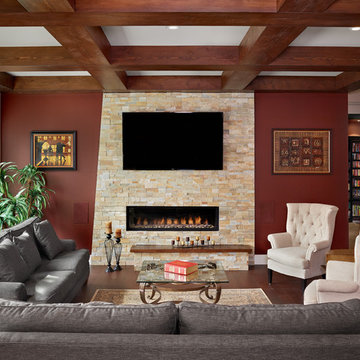
We are just next to the staircase, it would be to our left. You can see into the entrance that the barn door encloses. A Library! Filled to the brim with the family collection of books.
This cozy family room just invites you to take your book and read close to the fireplace and look the window to a view I can only imagine is beautiful. The asymmetrical fireplace surround is genius in catching your eye and a play on the linear design that's throughout the floor and ceiling. Still loving all the colours this home consistently features; the orange reds especially!
How about you, still loving it as much as we are?
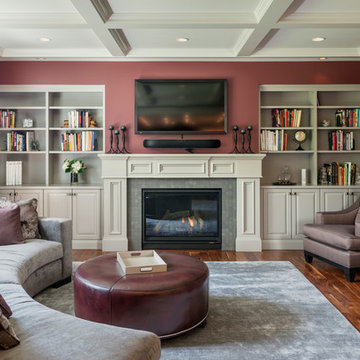
Aaron Leitz Photography
Пример оригинального дизайна: парадная, изолированная гостиная комната в классическом стиле с паркетным полом среднего тона, стандартным камином, фасадом камина из плитки, телевизором на стене и красными стенами
Пример оригинального дизайна: парадная, изолированная гостиная комната в классическом стиле с паркетным полом среднего тона, стандартным камином, фасадом камина из плитки, телевизором на стене и красными стенами
Гостиная комната с красными стенами и телевизором на стене – фото дизайна интерьера
2